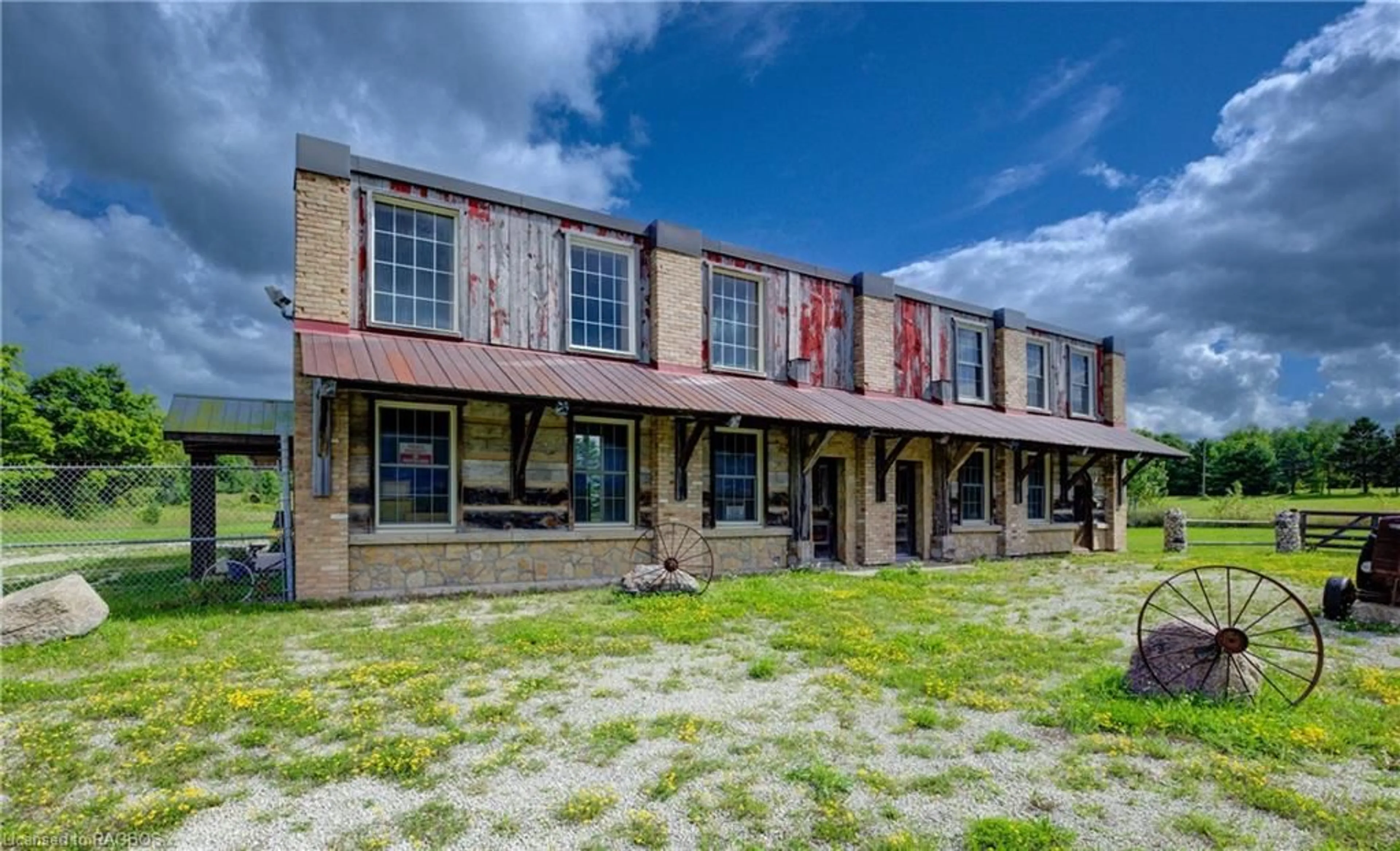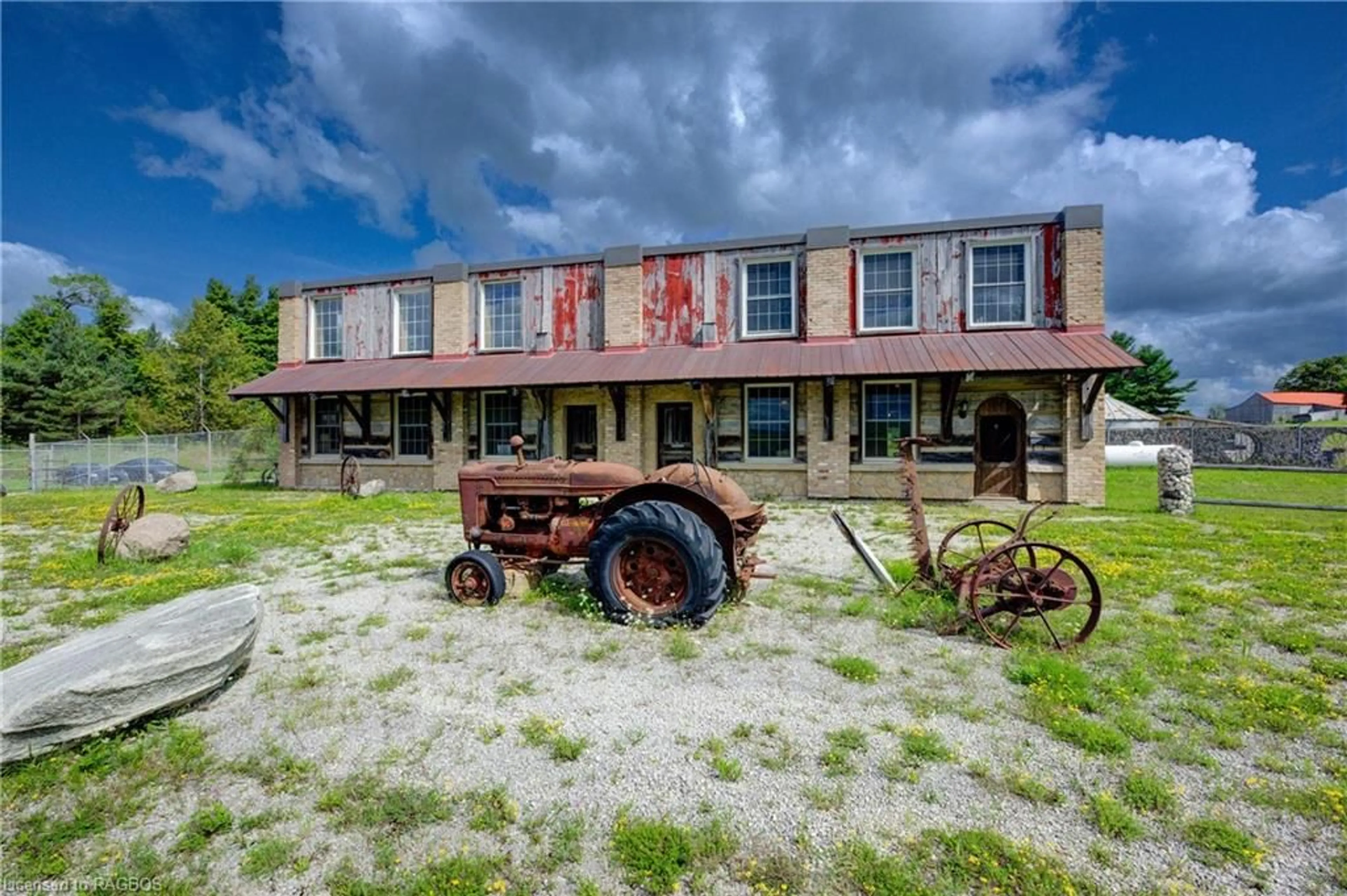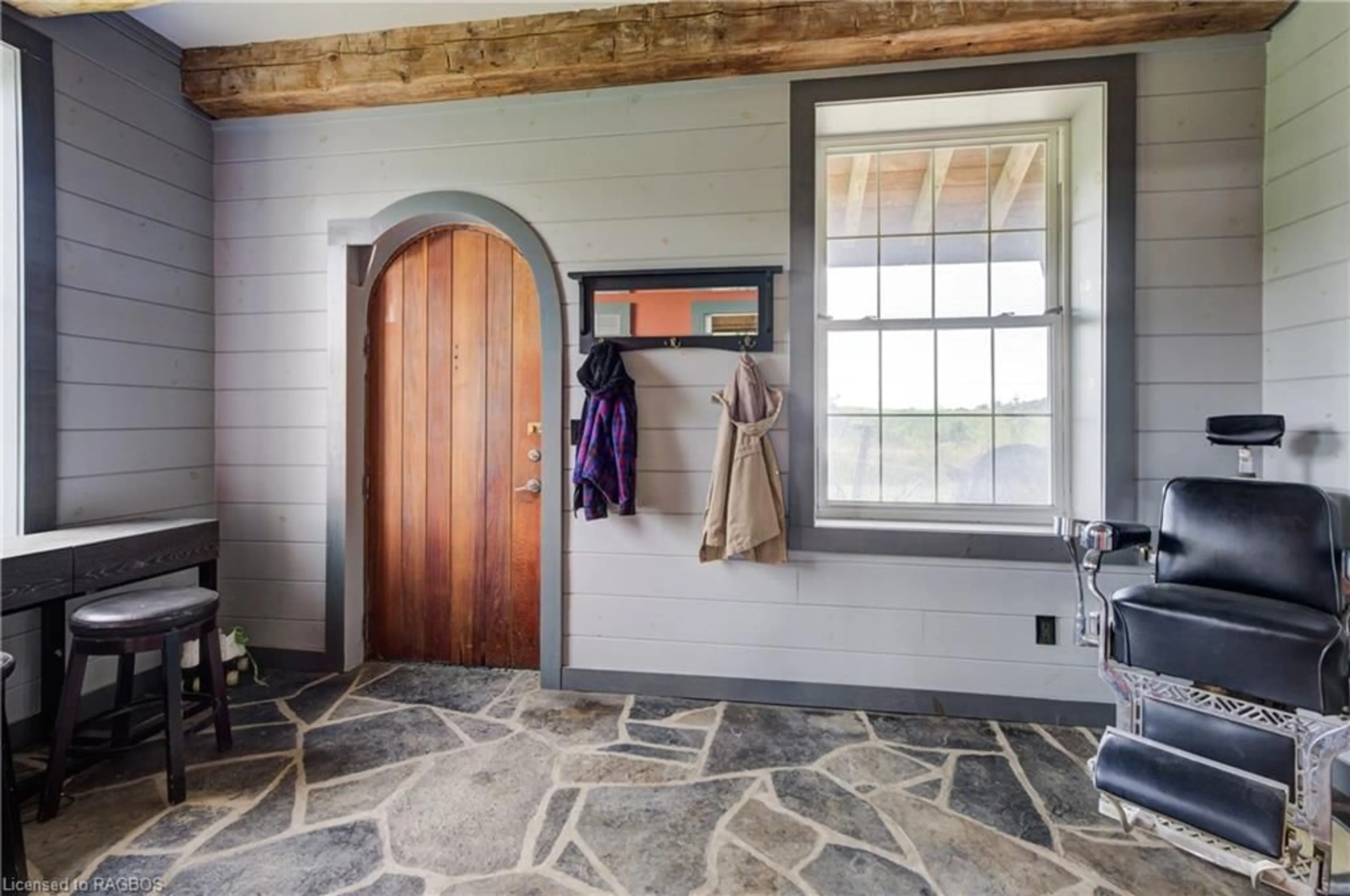776711 Highway 10, Chatsworth, Ontario K7S 3G9
Contact us about this property
Highlights
Estimated ValueThis is the price Wahi expects this property to sell for.
The calculation is powered by our Instant Home Value Estimate, which uses current market and property price trends to estimate your home’s value with a 90% accuracy rate.Not available
Price/Sqft$240/sqft
Est. Mortgage$3,972/mo
Tax Amount (2023)$4,803/yr
Days On Market52 days
Description
This property is a prime example of the expression "Don't judge a book by its cover". Behind this rustic Western style façade you will find a truly unique home/garage/workshop with a high quality interior finish. The 2 storey 2,240 SF residential section is located at one end of the building with a 40 ft. X 40 ft. garage/workshop area with a 18 ft. ceiling height and mezzanine over office and storage area attached. A 10 ft. & a 14 ft. overhead door and 2 personnel doors provide ample access flexibility. Store your toys or build them in this inviting space. Schedules detailing mechanical, insulation, roofing and other building upgrades are available. Entertain in the expansive lawn area to the rear which includes a bunkie which is wired for electricity, an ample storage building and a former grain bin which has been repurposed to a tiki & BBQ hut. A gated security fence restricts access to this property. This property is equipped with high speed internet.
Property Details
Interior
Features
Main Floor
Kitchen
4.78 x 4.47beamed ceilings / carpet free / double vanity
Living Room
4.47 x 4.52beamed ceilings / carpet free / fireplace
Bathroom
3-piece / separate heating controls / stone floor
Foyer
4.52 x 2.36carpet free / heated floor / separate heating controls
Exterior
Features
Parking
Garage spaces 6
Garage type -
Other parking spaces 10
Total parking spaces 16
Property History
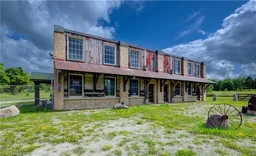 49
49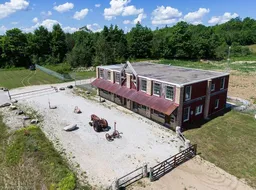 50
50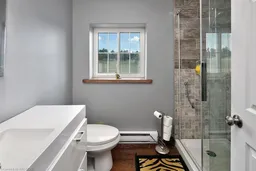 41
41
