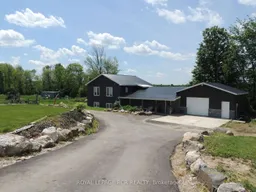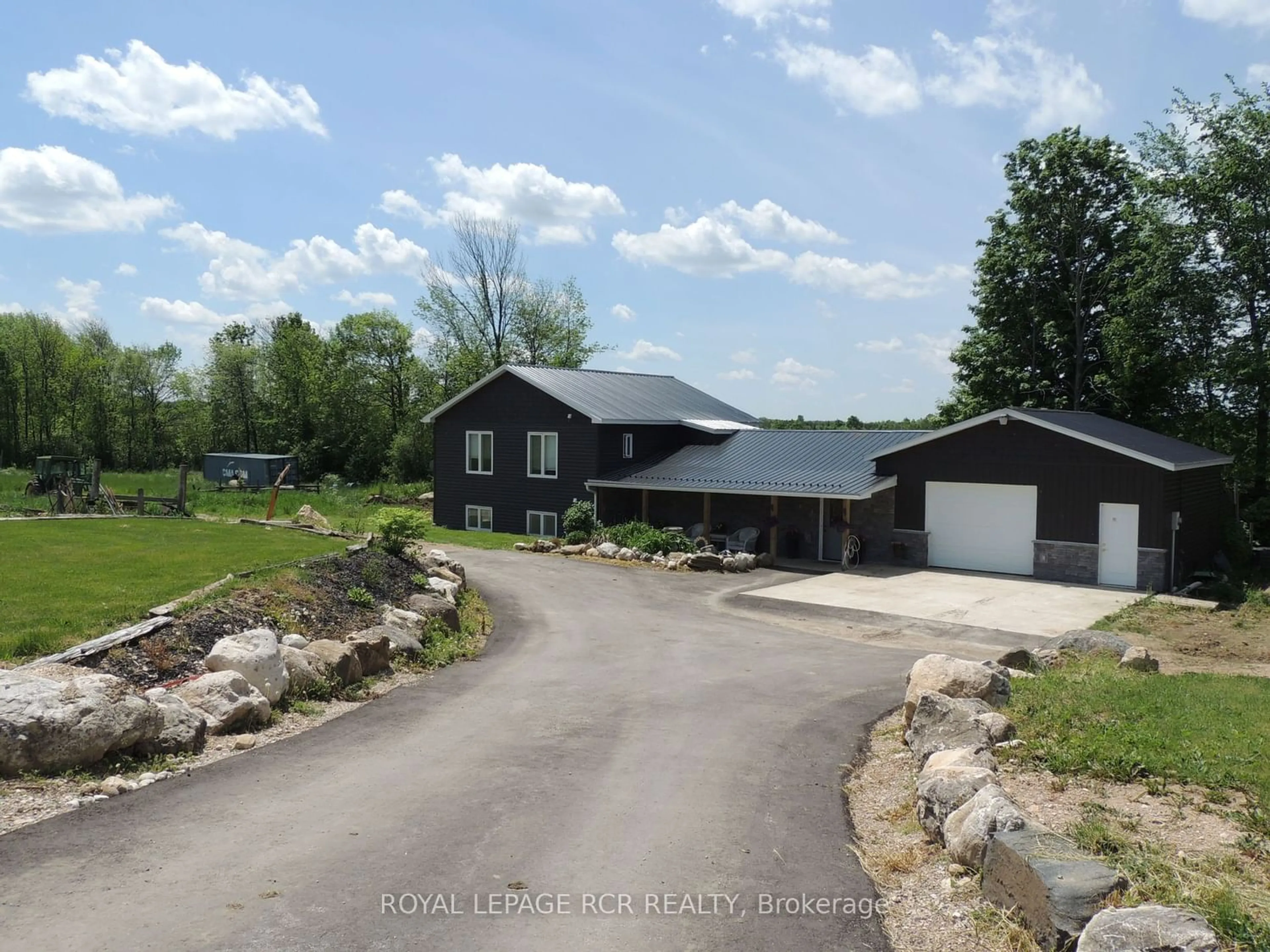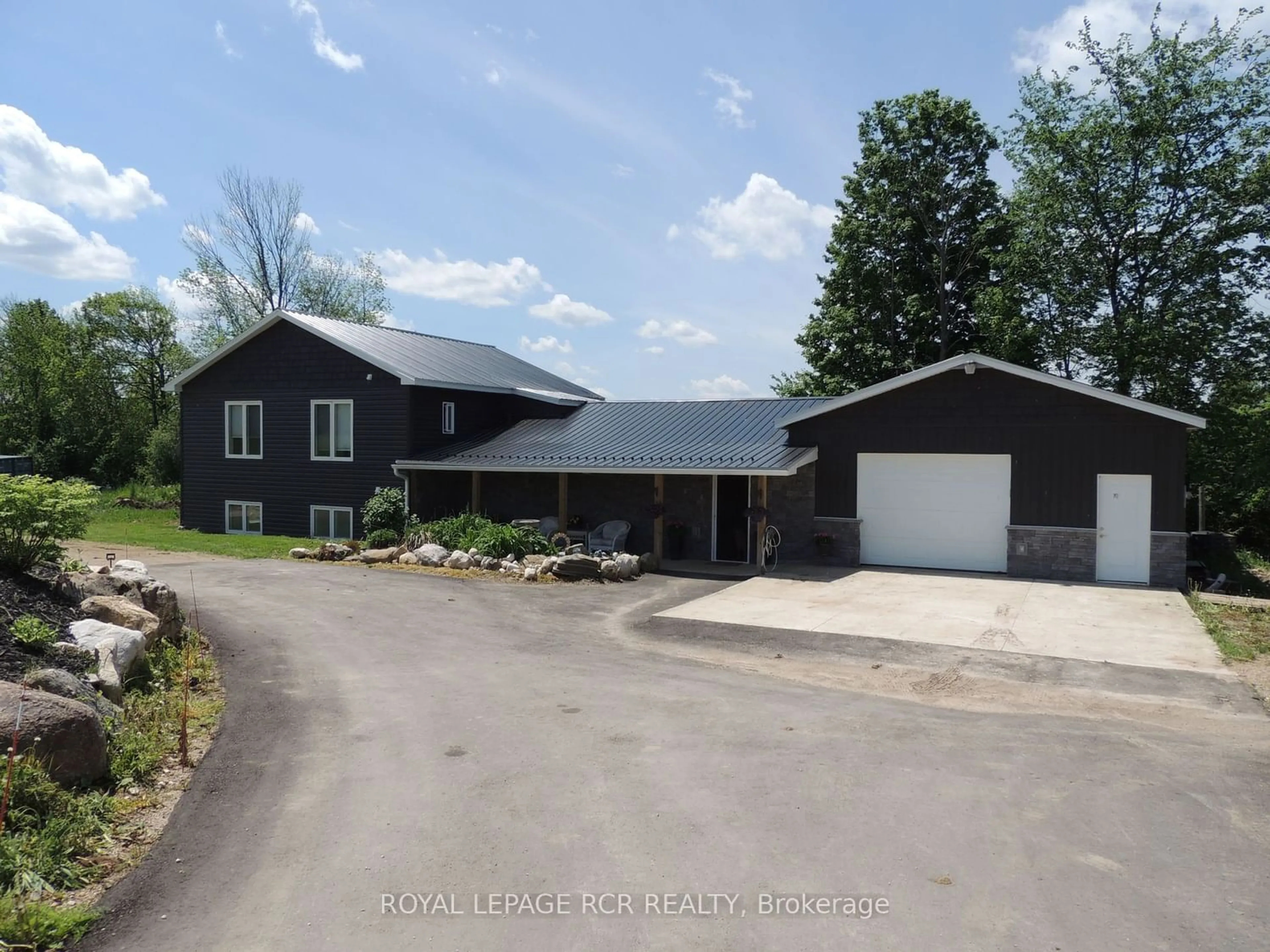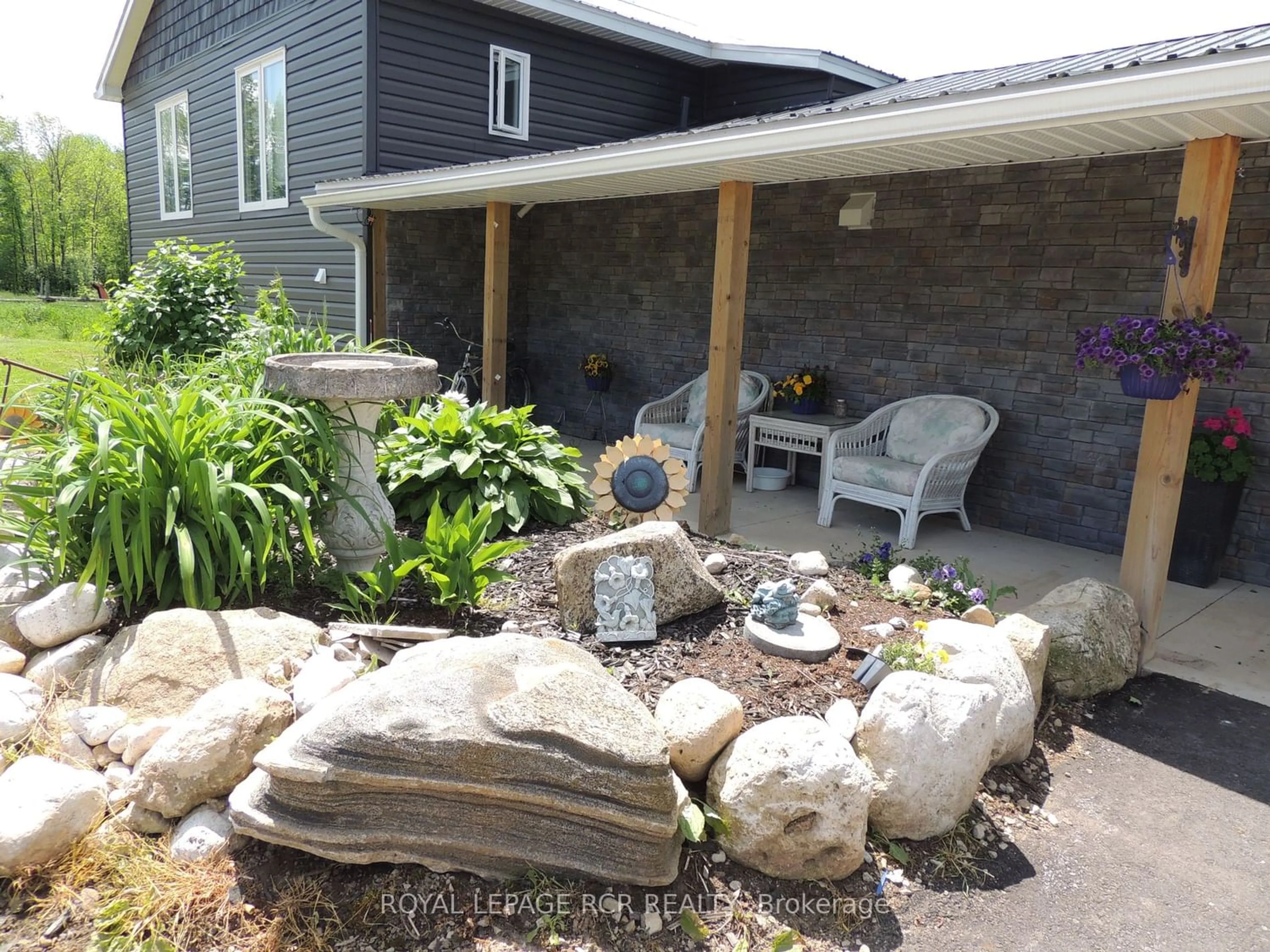623234 Negro Creek Rd, Chatsworth, Ontario N0H 1G0
Contact us about this property
Highlights
Estimated ValueThis is the price Wahi expects this property to sell for.
The calculation is powered by our Instant Home Value Estimate, which uses current market and property price trends to estimate your home’s value with a 90% accuracy rate.$815,000*
Price/Sqft$359/sqft
Est. Mortgage$3,435/mth
Tax Amount (2023)$4,000/yr
Days On Market99 days
Description
Country home on 8.9 acres. The 2400 square foot home with open concept living has spacious rooms and features walk-outs from every level. Polished concrete floor in the kitchen and dining area, 2 family rooms, 3 bedrooms, 2 bathrooms and outdoor living spaces. Covered front porch, screened in deck area and patio at the back. In-floor heat as well as heat pump for air conditioning, propane fireplace in living room. Master suite includes ensuite and walk-in closet. The double attached garage is 24x24 with spray foam insulation. There are 2 small fields with some fencing as well as some mixed bush. Paved driveway and natural landscaping. The corner property fronts on a paved road and a gravel sideroad in a rural and agricultural community.
Property Details
Interior
Features
Main Floor
Pantry
1.78 x 2.13Laundry
2.01 x 2.24Family
4.37 x 7.87Prim Bdrm
4.06 x 4.756 Pc Ensuite / W/I Closet
Exterior
Features
Parking
Garage spaces 1
Garage type Attached
Other parking spaces 6
Total parking spaces 7
Property History
 35
35


