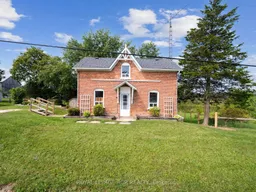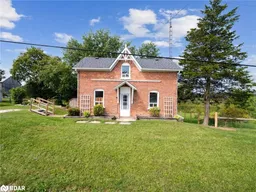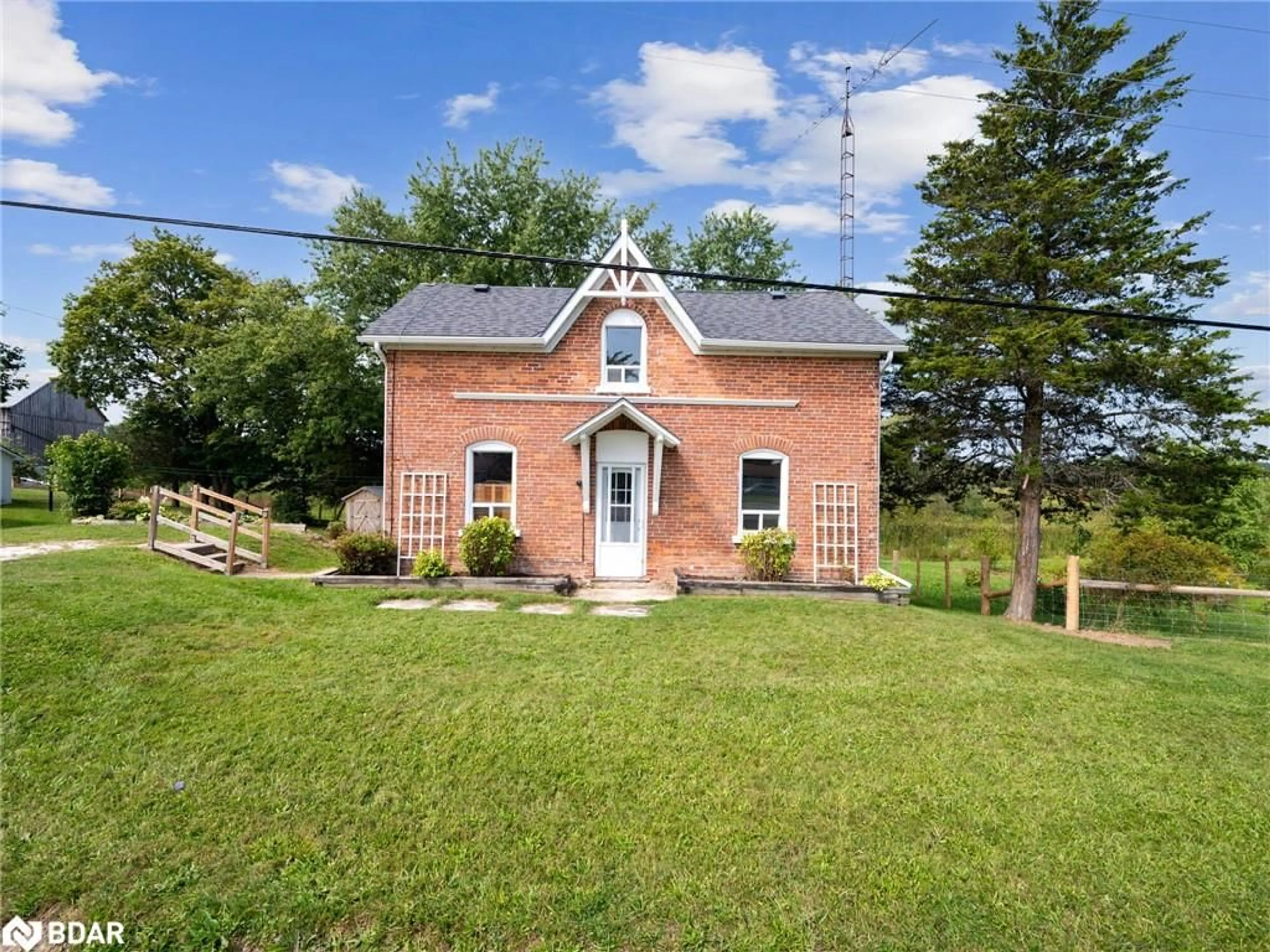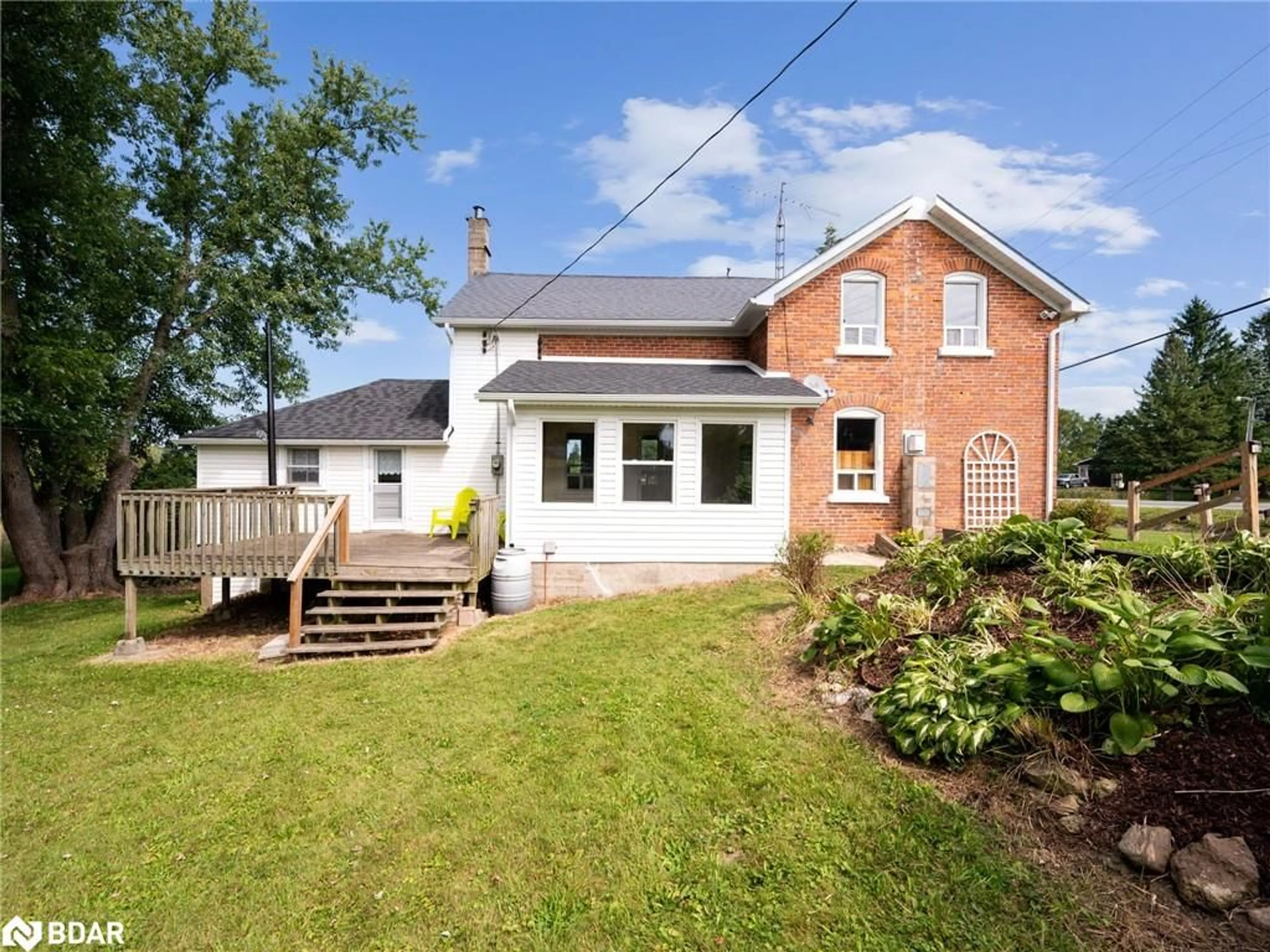316910 Highway 6, Chatsworth, Ontario N0H 1G0
Contact us about this property
Highlights
Estimated ValueThis is the price Wahi expects this property to sell for.
The calculation is powered by our Instant Home Value Estimate, which uses current market and property price trends to estimate your home’s value with a 90% accuracy rate.Not available
Price/Sqft$284/sqft
Est. Mortgage$2,319/mo
Tax Amount (2024)$1,612/yr
Days On Market81 days
Description
Refreshed, ready & waiting for you is this charming & classic red brick home on 1/3 acre lot, conveniently located on the south fringe of Chatsworth. Some of it's great features include updated windows, natural gas heating, updated shingles 2022, additional attic insulation, ceiling drywall in bedrooms, renovated 3 piece bathroom, updated flooring and neutral decor throughout. A cozy gas fireplace is the family room focal point or escape to the spacious front living room. The kitchen was updated in 2023, flooring, counters, large breakfast bar, stainless steel appliances and ample dining area. Convenient rear mudroom, combined with laundry and storage area has walkout to private side deck and yard and a small office is adjacent to this space. There's more ... for the hobbyist, a wonderful detached workshop/studio 11'x17' with hydro as well as a new board/batten garden shed with double doors.
Property Details
Interior
Features
Main Floor
Foyer
6.12 x 2.84Laminate
Living Room
4.95 x 3.91Carpet
Family Room
4.98 x 2.79Fireplace
Eat-in Kitchen
4.88 x 4.88laminate / wainscoting
Exterior
Features
Parking
Garage spaces -
Garage type -
Total parking spaces 2
Property History
 40
40 40
40

