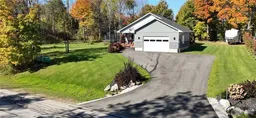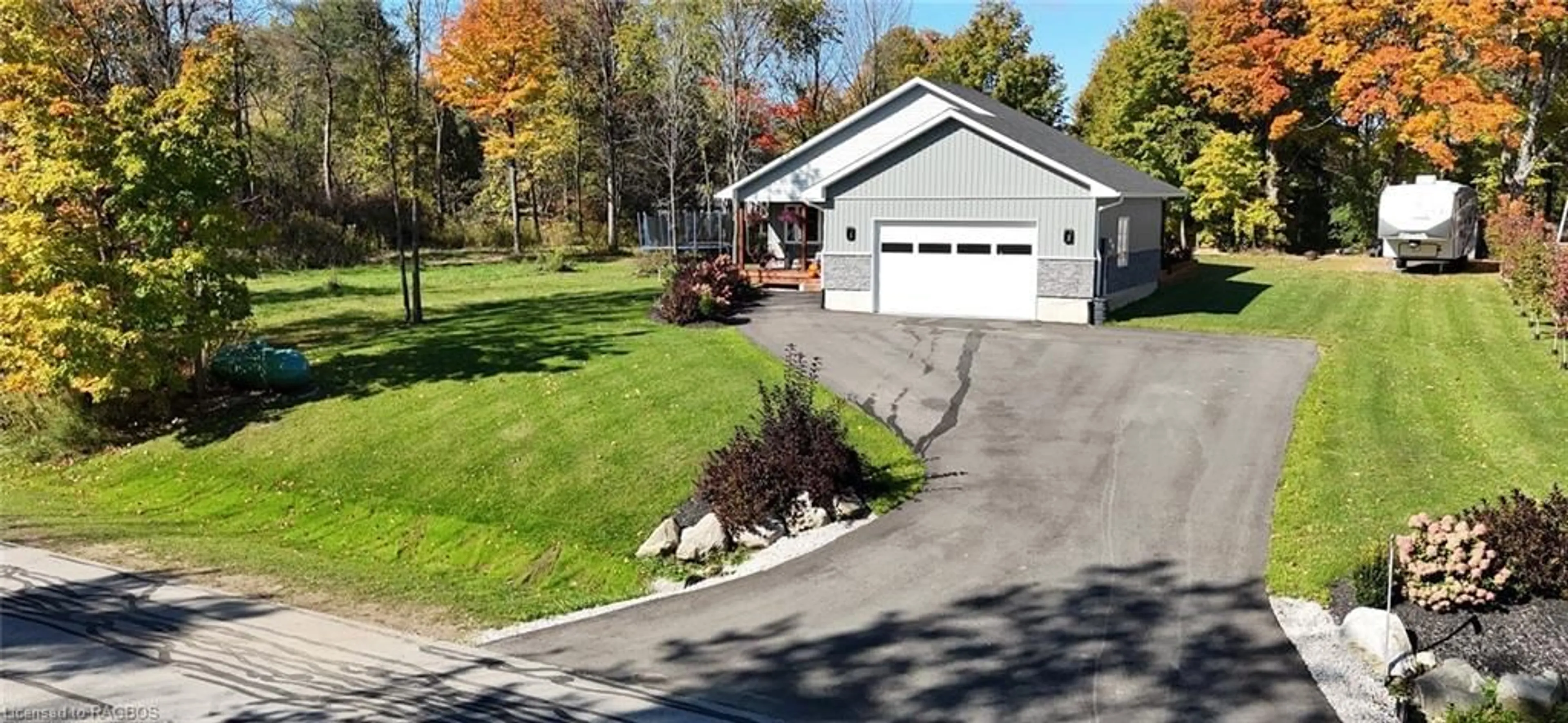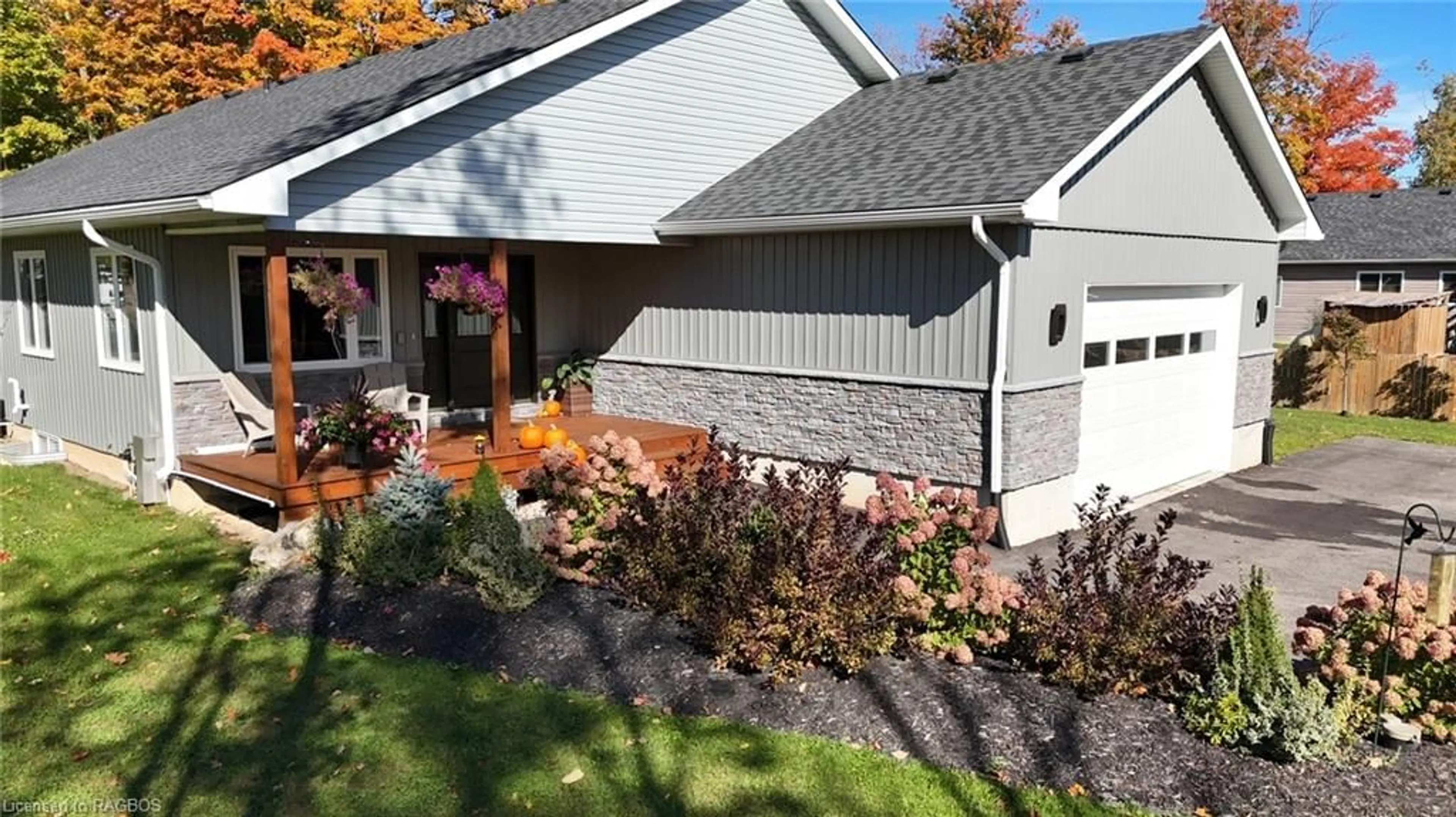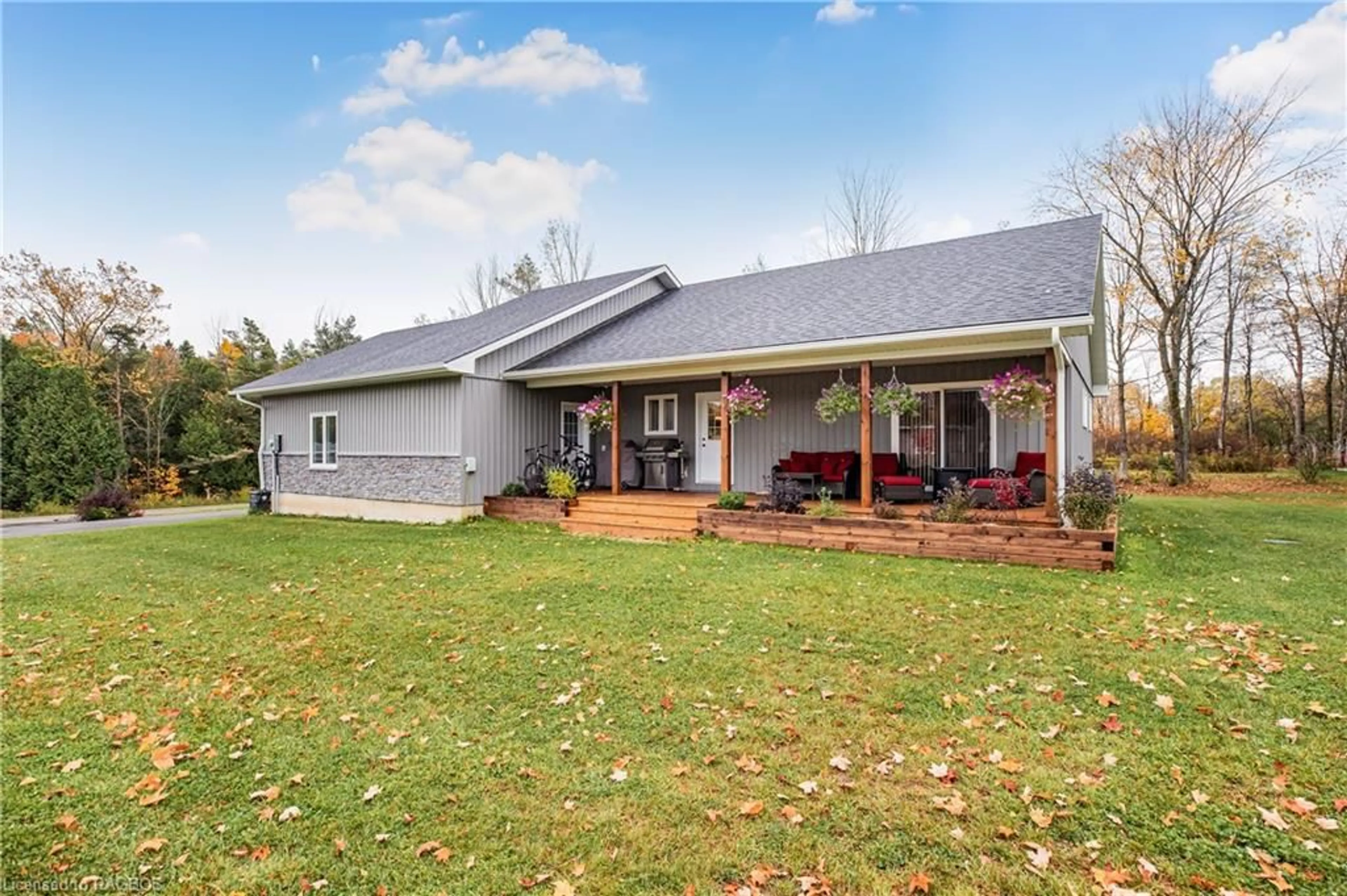135 Confederation Drive, Holland Centre, Ontario N0H 1R0
Contact us about this property
Highlights
Estimated ValueThis is the price Wahi expects this property to sell for.
The calculation is powered by our Instant Home Value Estimate, which uses current market and property price trends to estimate your home’s value with a 90% accuracy rate.Not available
Price/Sqft$362/sqft
Est. Mortgage$3,543/mo
Tax Amount (2023)$4,248/yr
Days On Market24 days
Description
Welcome to this beautifully crafted raised bungalow, built in 2021, featuring a modern design with vaulted ceilings. The main floor has a spacious open-concept layout, combining the kitchen and living area seamlessly. The kitchen offers plenty of storage, including a large pantry and and stunning engineered hardwood floors throughout. The home includes three generously sized bedrooms and three bathrooms, with the master suite being a true retreat. It features a large ensuite bathroom, private sliding doors lead directly to the deck, and there is also plumbing roughed in to add a jacuzzi tub. Two propane fireplaces can be found in this home to add warmth and ambiance, one on each floor, while both of them placed against beautiful stonework. Downstairs, the fully finished basement offers a massive rec room, two of the bedrooms, and a full bathroom. You can also find a 22x25 ft garage that leads into a huge mud room for plenty more storage. Outside, the property includes a 10x20 shed, a well maintained yard, an asphalt driveway completed in 2024, and a hydro hook up for a camper.
Property Details
Interior
Features
Basement Floor
Utility Room
3.10 x 3.02Bathroom
3.00 x 1.633-Piece
Bedroom
4.04 x 3.53Bedroom
4.11 x 3.53Exterior
Features
Parking
Garage spaces 2
Garage type -
Other parking spaces 8
Total parking spaces 10
Property History
 50
50


