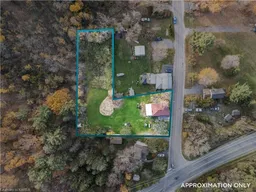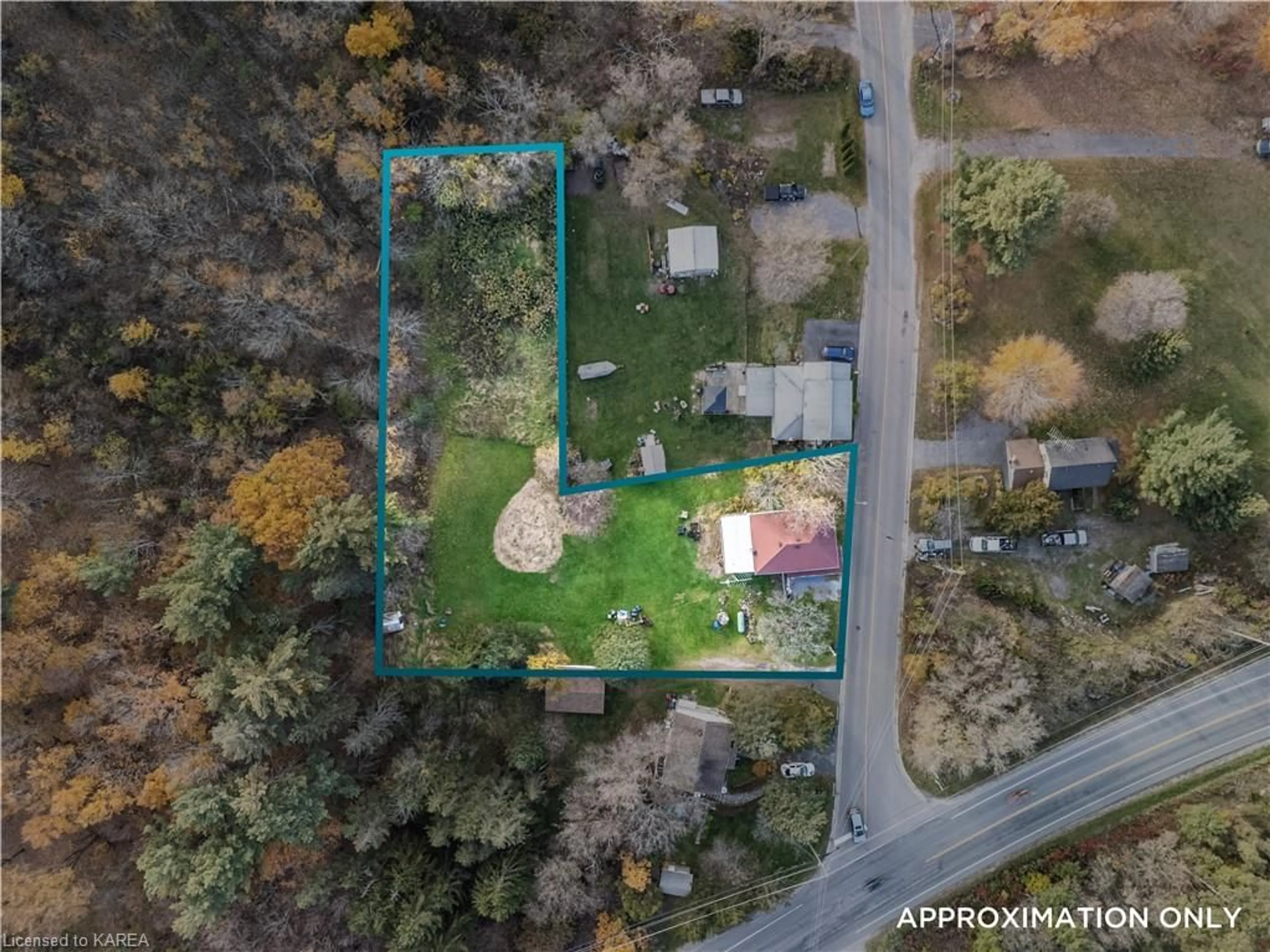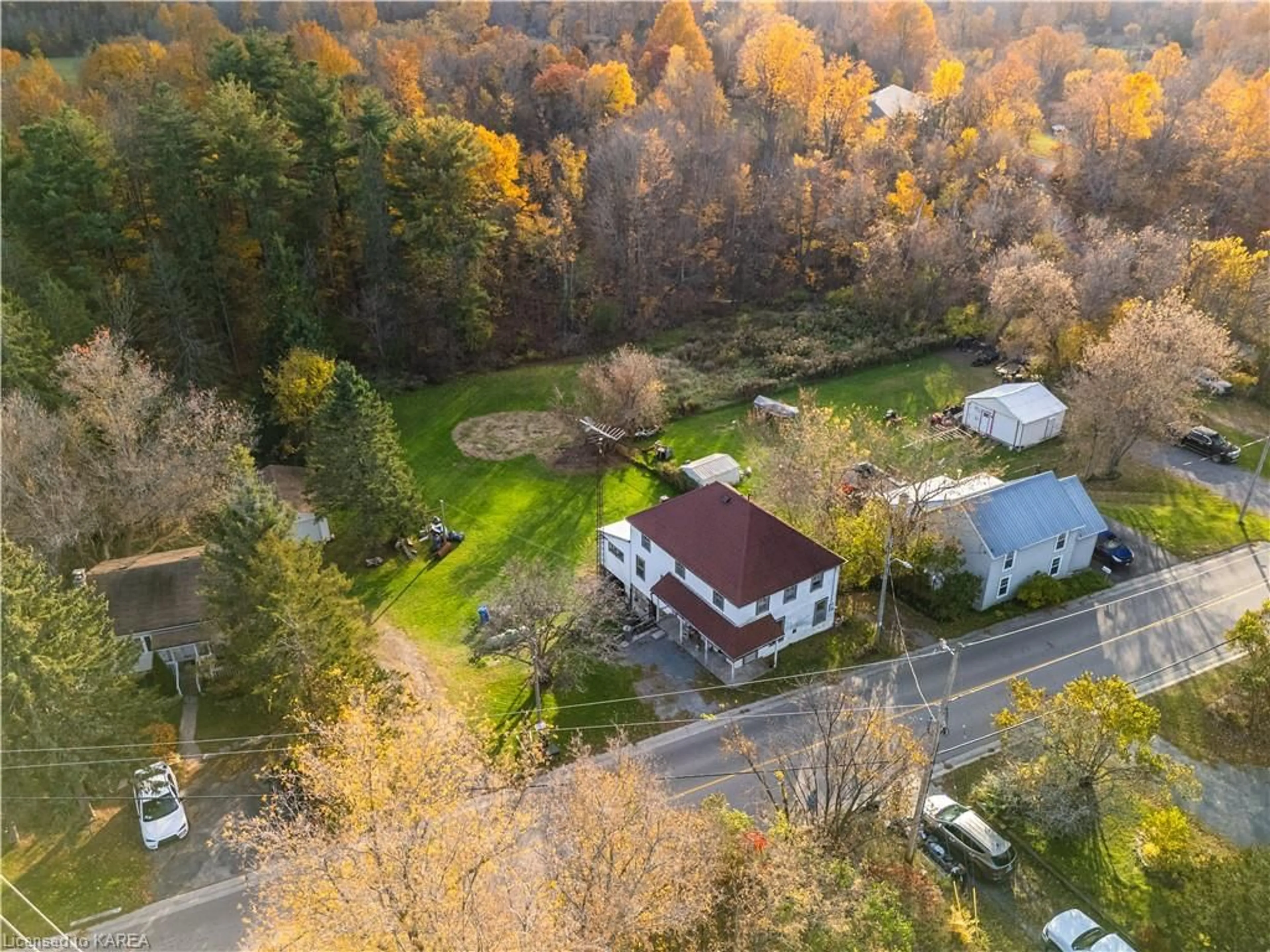5886 Wilmer Rd, Perth Road Village, Ontario K0H 2L0
Contact us about this property
Highlights
Estimated ValueThis is the price Wahi expects this property to sell for.
The calculation is powered by our Instant Home Value Estimate, which uses current market and property price trends to estimate your home’s value with a 90% accuracy rate.Not available
Price/Sqft$101/sqft
Est. Mortgage$858/mo
Tax Amount (2024)$1,569/yr
Days On Market31 days
Description
Welcome to 5886 Wilmer Road in the serene community of Perth Road, ON. This charming two-story residence offers an ideal blend of rustic charm and modern convenience, perfectly nestled on a generous ¾ acre lot. As you step inside, you'll be greeted by expansive primary rooms that promise ample space for your family's comfort and lifestyle aspirations. The heart of this home is its spacious country kitchen, designed for family gatherings and culinary adventures. The kitchen features plenty of storage space and room to create memorable meals. With 1.5 stylishly renovated bathrooms, you'll find contemporary fixtures and finishes that combine both elegance and functionality. The four large bedrooms offer peaceful retreats, with abundant natural light and space to personalize each one. The newly installed furnace ensures you'll stay warm throughout the chilly Canadian winters, while the new roof and 200-amp service provide peace of mind for your long-term plans. This property is a canvas for your imagination. With TLC, you can transform this charming house into the perfect family haven. The expansive lot provides endless possibilities for outdoor activities, gardening, or creating your own backyard oasis. Experience the tranquility of country living, just a short drive from city amenities. Don’t miss the opportunity to make this house your family's next home. Schedule a viewing today and envision your future here!
Property Details
Interior
Features
Second Floor
Bedroom
2.51 x 3.78Bedroom Primary
4.50 x 3.81Bedroom
2.87 x 3.53Bedroom
4.14 x 3.53Exterior
Features
Parking
Garage spaces -
Garage type -
Total parking spaces 5
Property History
 45
45

