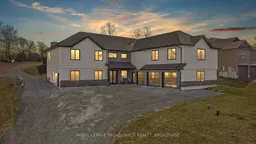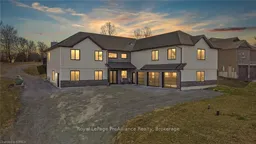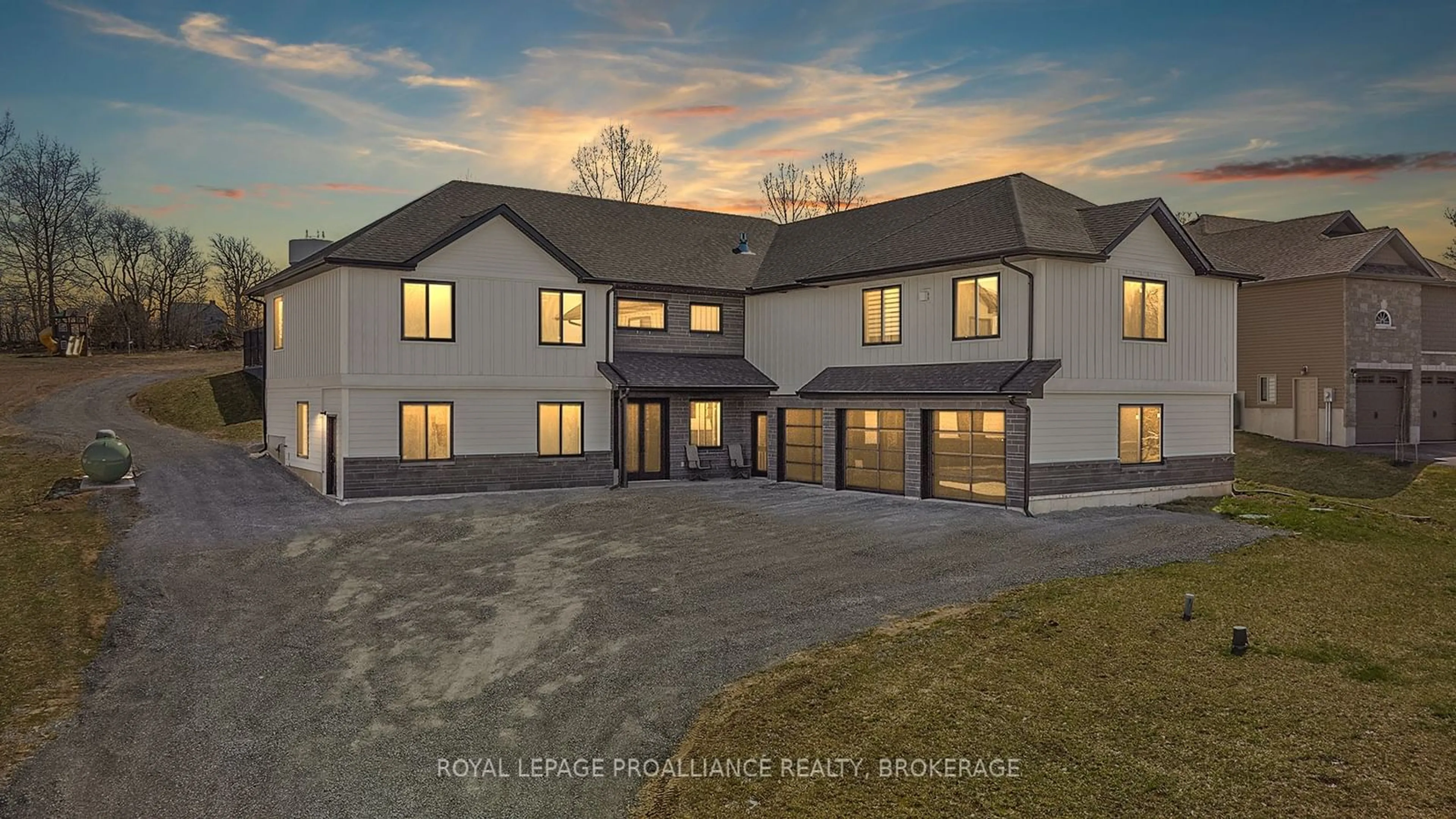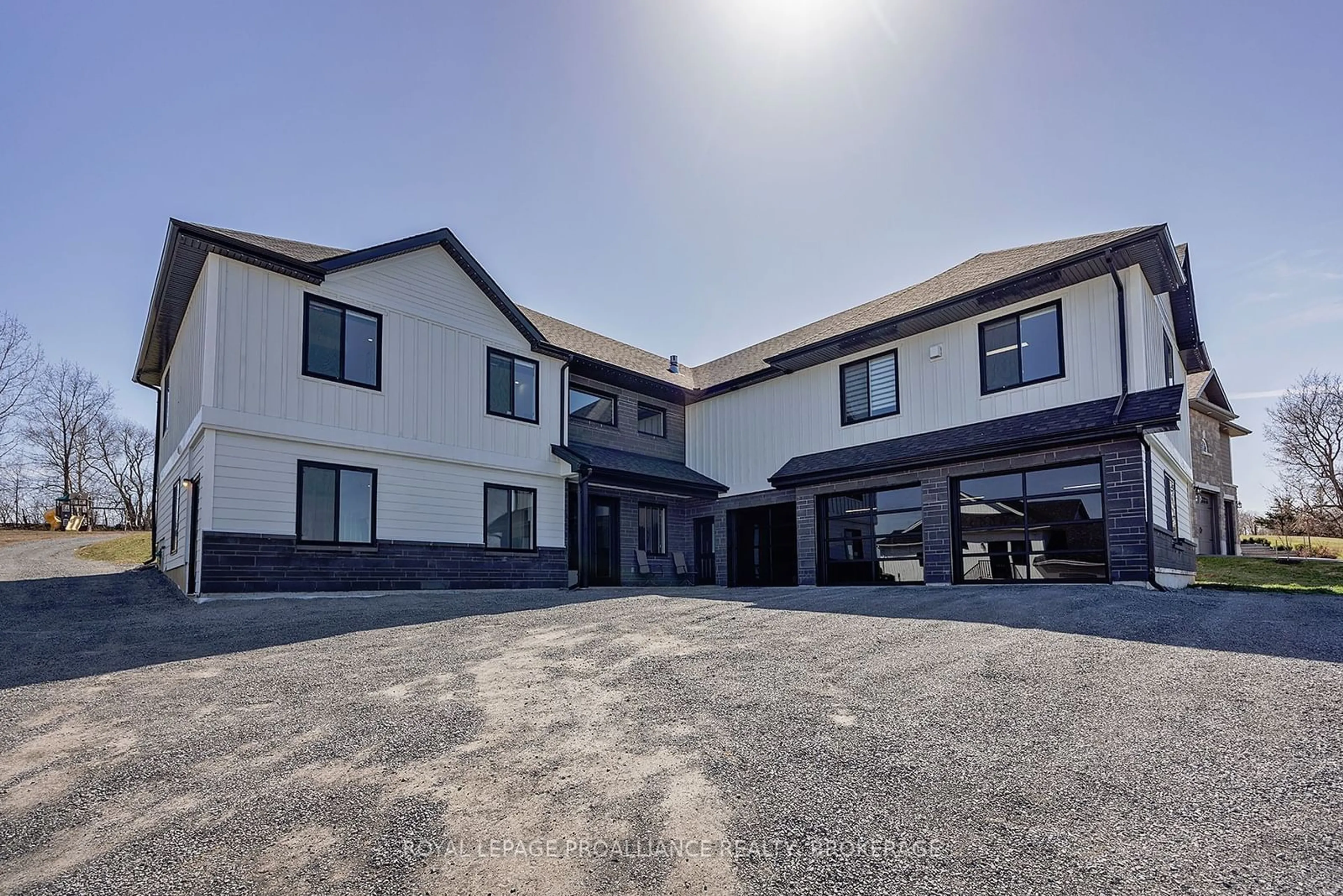181 Morgan Dr, South Frontenac, Ontario K0H 2T0
Contact us about this property
Highlights
Estimated ValueThis is the price Wahi expects this property to sell for.
The calculation is powered by our Instant Home Value Estimate, which uses current market and property price trends to estimate your home’s value with a 90% accuracy rate.Not available
Price/Sqft$364/sqft
Est. Mortgage$6,441/mo
Tax Amount (2023)$7,276/yr
Days On Market17 days
Description
Modern, stylish and loaded with features that ensure you will enjoy the finer things in life. Built in 2021, this 6+ bedroom, 4 bathroom, 3 fireplace luxury home offers 3840 sq ft of unique levels, grand features and high end finishes BUT also includes another 525 sq ft amazing pool house with "inside/outside" kitchen/bar, 2 more bathrooms, and another bedroom (w/fpl). A vaulted ceiling foyer offers a cozy sitting room separated by glass railings from the fully loaded chef's kitchen w/ huge quartz center island, high end appliances and finishes. The master bedroom suite has a 2 sided fpl, luxury bath, multi-closets, and its own laundry. 3 bedrooms on the opposite wing share a 6 piece bathroom. At ground level also houses space that is perfect home office or in-law suite with 3 bright rooms and a full bath. Over the 63 ft x 27 ft garage, is the family games rooms with bar, huge windows, bathroom and flex room. Outside to the heated salt water pool area with built in "hot tub" propane heaters, coloured lights and fountains on the 3rd tier of this amazingly laid-out oasis. On the second tier, enjoy the unique fire-pit area, a 2nd hot tub, and patio area. First tier is for outdoor eating as it brilliantly opens to the main kitchen. Built with efficient high standard features like in floor hot water heating with air exchanger and air conditioning. Extensive list of features, upgrades, inclusions and extras available. One of a kind space and style!
Property Details
Interior
Features
Main Floor
Kitchen
5.78 x 7.65Exterior
Features
Parking
Garage spaces 3
Garage type Attached
Other parking spaces 8
Total parking spaces 11
Property History
 40
40 40
40

