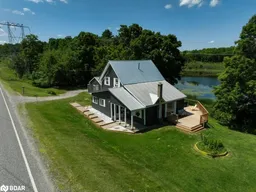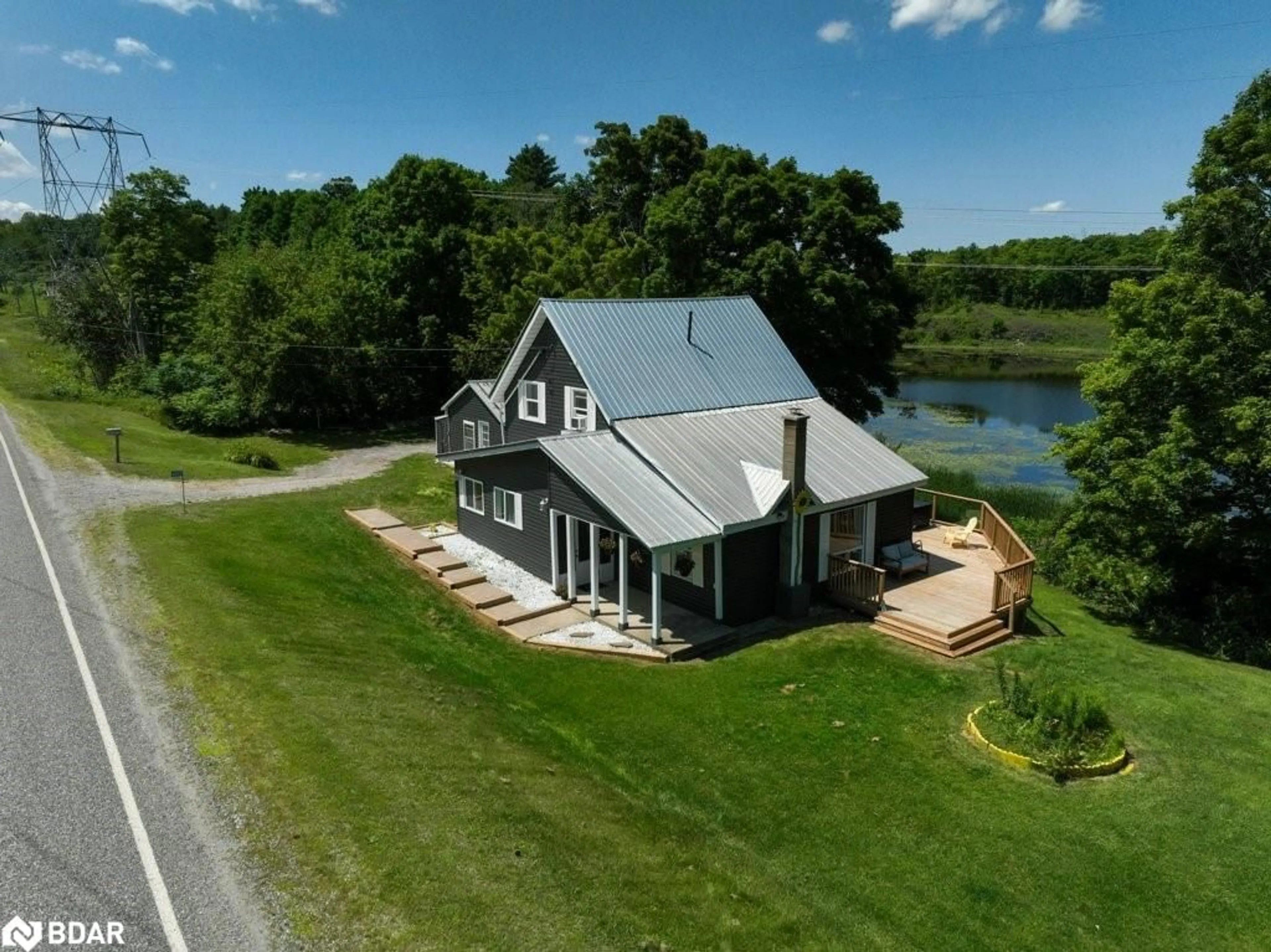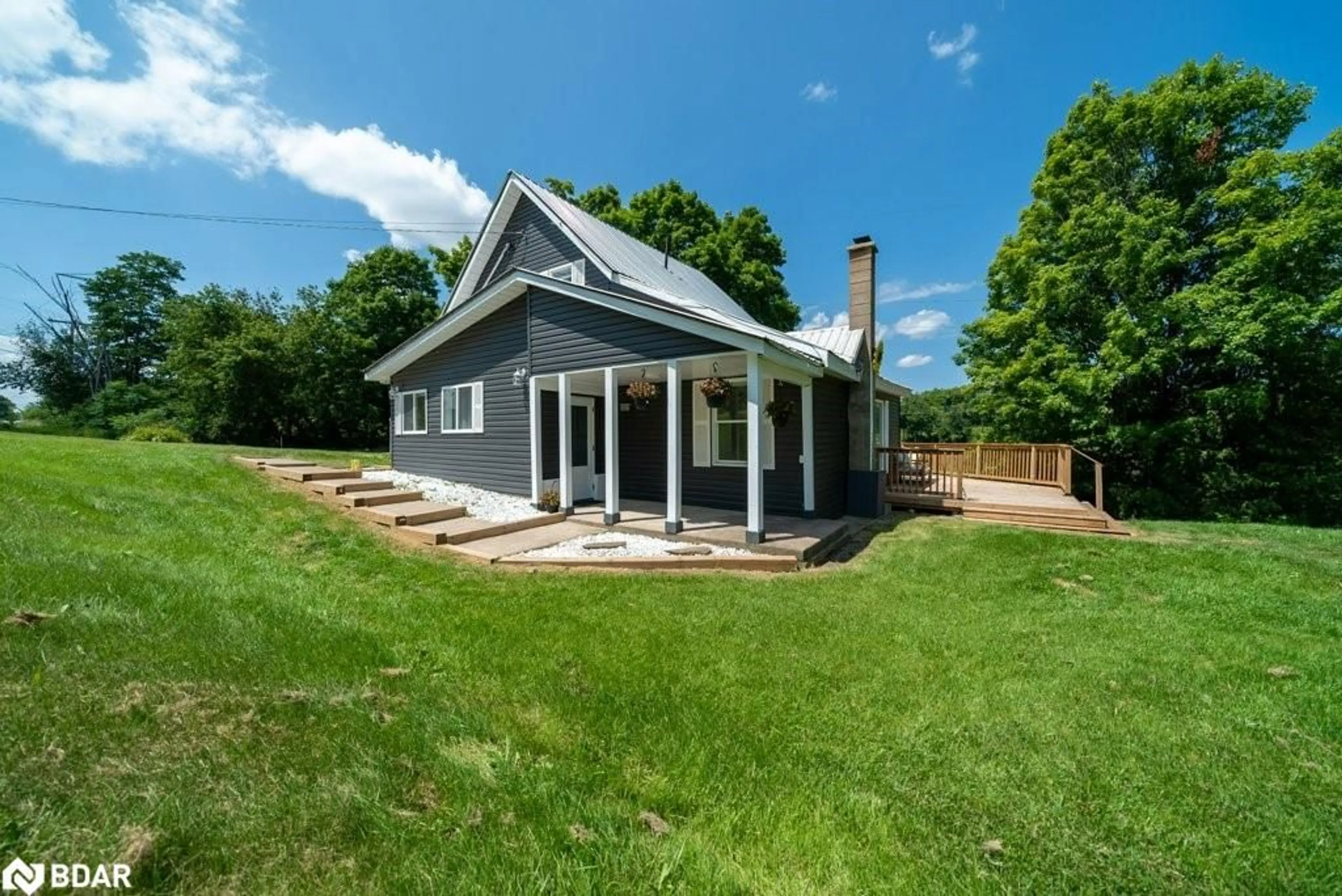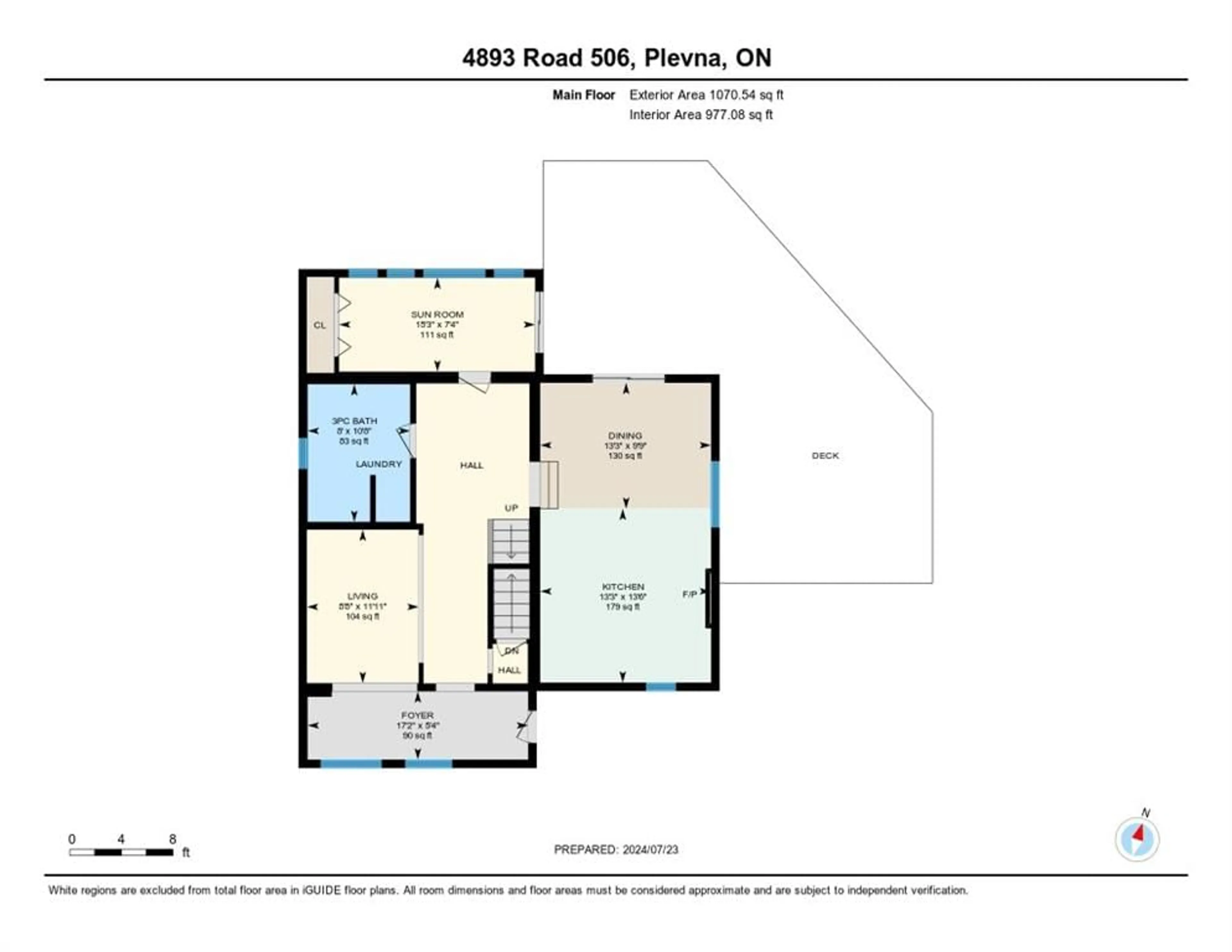4893 506 Rd, Cloyne, Ontario K0H 1K0
Contact us about this property
Highlights
Estimated ValueThis is the price Wahi expects this property to sell for.
The calculation is powered by our Instant Home Value Estimate, which uses current market and property price trends to estimate your home’s value with a 90% accuracy rate.Not available
Price/Sqft$339/sqft
Est. Mortgage$2,014/mo
Tax Amount (2024)$865/yr
Days On Market120 days
Description
If you have any doubt about country life this fully renovated home embraces the charm and nostalgia with extensive upgrades and amenities that make it a must see. Retaining the charm of a large country kitchen, the home now features a walkout from the dining room to a new (2023) large rear deck that takes in the natural beauty of the large pond behind the property. A den /bedroom (2023) was added - also with direct access to the deck and a view that you will never want to walk away from. Bright and freshly painted throughout, this home is airy and spacious with main floor laundry and renovated bathroom. The basement provides plenty of space for storage and has easy access via a walkout to the backyard. Outdoors you will find a large workshop and additional storage options for everything you may need. Fresh landscaping leads you back to the rear deck - with plenty of room to entertain, bbq, soak in the new hot tub (2023) all while taking in the natural sights and sounds of the large pond while not owned by the Sellers presents all of the beauty that you can call your own. A perfectly sized lot allows for plenty of room in the side yard to start your own garden and take pride in your efforts! Welcome to the Land O’ Lakes and all that it has to offer. Located in the heart of this beautiful region and close to most amenities a great central point between the GTA and Ottawa region. Welcome to thousands of lakes, trails and adventures are all right at your doorstep.
Property Details
Interior
Features
Main Floor
Family Room
3.66 x 2.64Foyer
5.23 x 1.63Kitchen
4.11 x 4.04Dining Room
4.04 x 2.97Walkout to Balcony/Deck
Exterior
Features
Parking
Garage spaces -
Garage type -
Total parking spaces 4
Property History
 43
43


