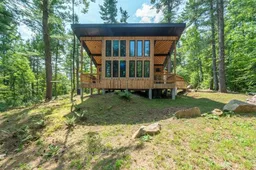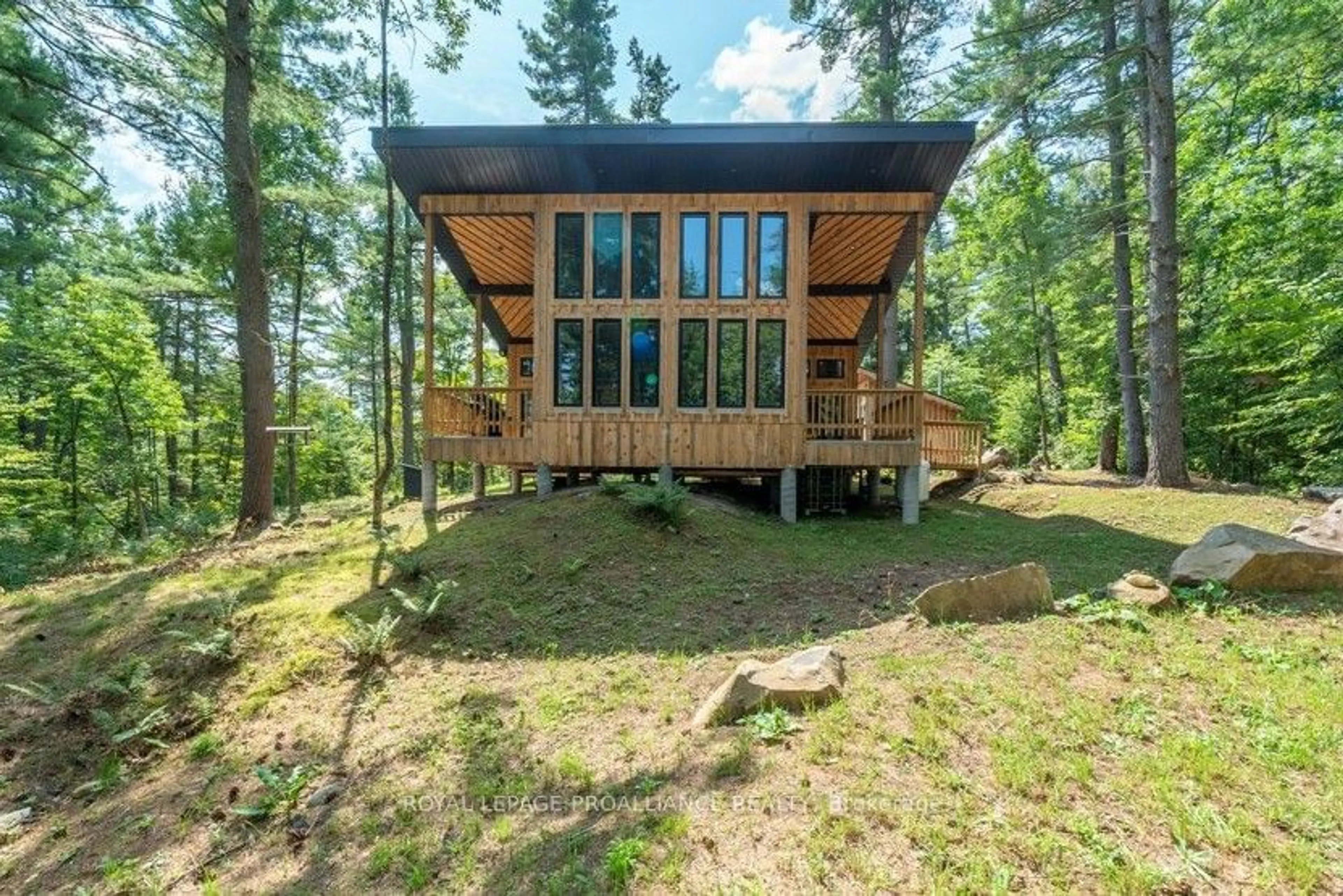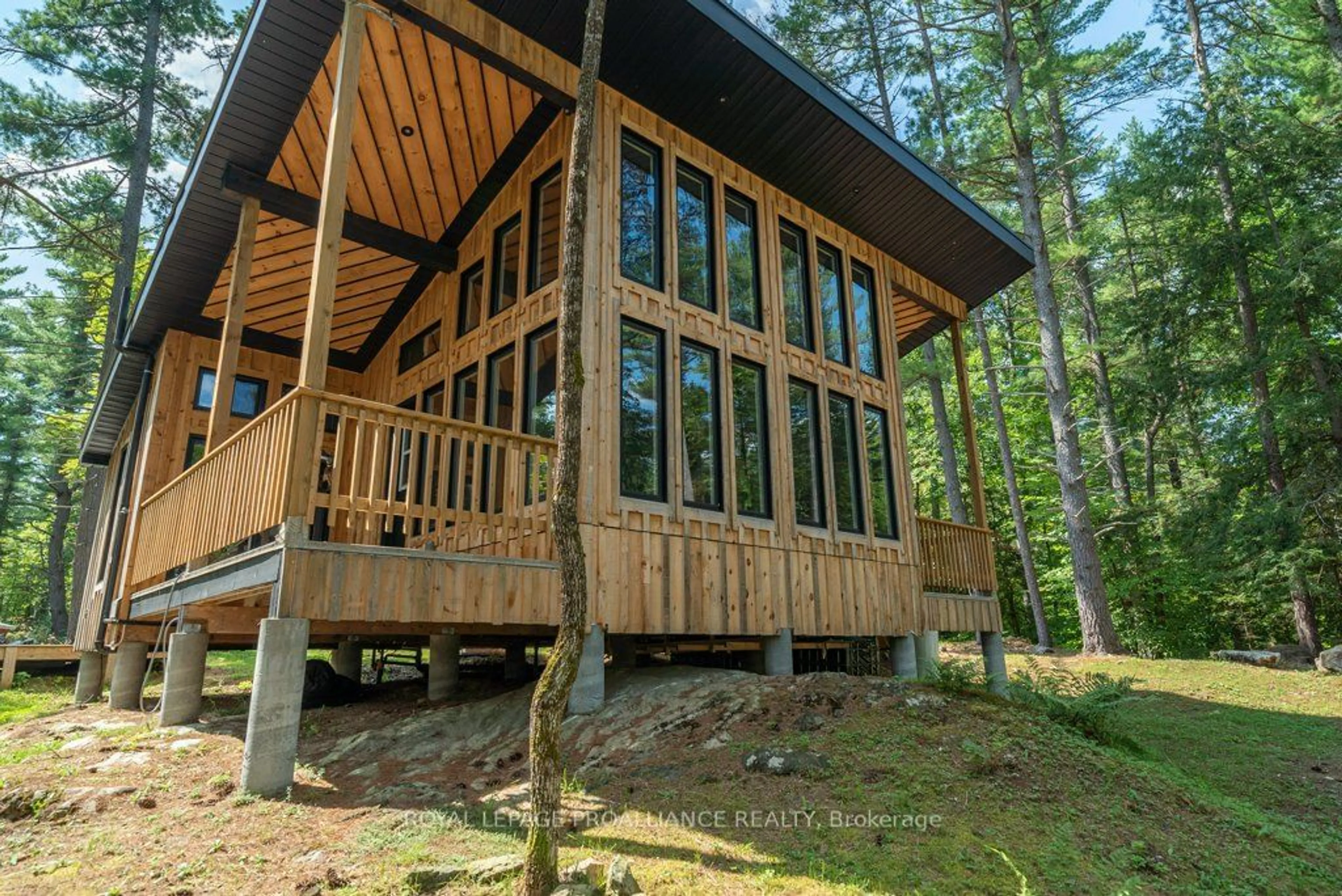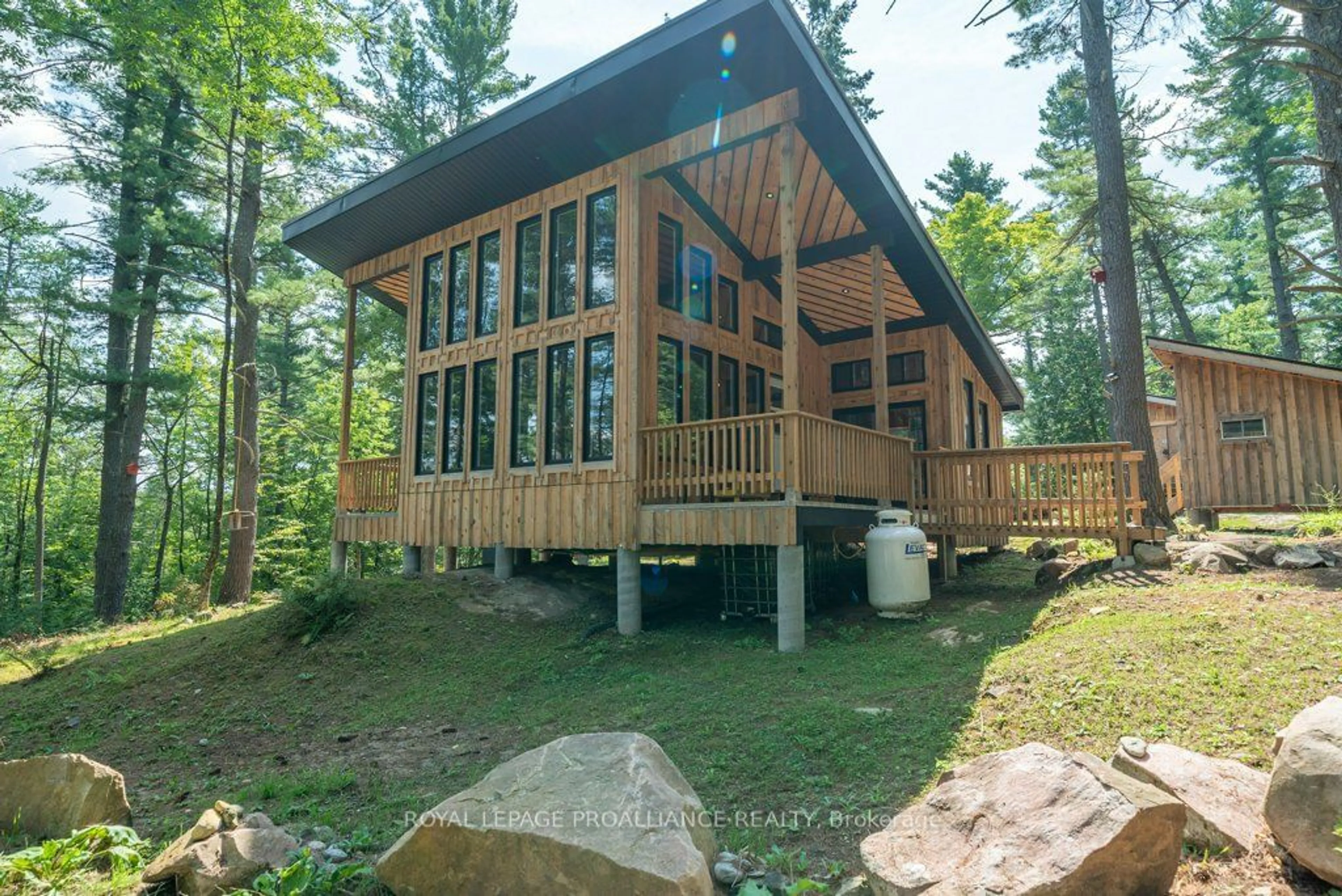1812 Norway Lake Lane, North Frontenac, Ontario K0H 2M0
Contact us about this property
Highlights
Estimated ValueThis is the price Wahi expects this property to sell for.
The calculation is powered by our Instant Home Value Estimate, which uses current market and property price trends to estimate your home’s value with a 90% accuracy rate.Not available
Price/Sqft$571/sqft
Est. Mortgage$3,431/mo
Tax Amount (2024)$3,326/yr
Days On Market85 days
Description
An impressive property with expansive acreage and an off grid cabin that is simply awe inspiring. Those seeking an off grid retreat will be impressed with detail and the thoughts of self-sustainability. Built in 2022 with superior build consideration including foam insulated floors in the cottage and bunkie are powered via an updated solar system (Aug 2024) the property functions seamlessly. The on demand hot water system exists in the main bath as well as the outdoor shower area. Propane provides alternatives for lighting and appliances and peace of mind is provided with generator backup. Water is supplied via a filtered collection system. The utility shed is ample and provides plenty of room for ATVs and other equipment you will use to explore the 96 acres. Wrapped around a marshy bay with clearings to the open waters of Lake Shawenegog this property has alternative access points.Excellent privacy and a lush hardwood forest you will never tire of exploring.
Property Details
Interior
Features
Main Floor
Family
5.13 x 2.41Vaulted Ceiling / Combined W/Dining / O/Looks Frontyard
Prim Bdrm
3.18 x 2.71Vaulted Ceiling / W/O To Deck / Vinyl Floor
Br
3.18 x 2.71Vaulted Ceiling / W/O To Deck / Vinyl Floor
Bathroom
2.91 x 1.613 Pc Bath / Vinyl Floor
Exterior
Features
Parking
Garage spaces -
Garage type -
Total parking spaces 6
Property History
 40
40


