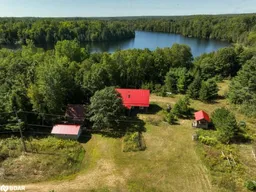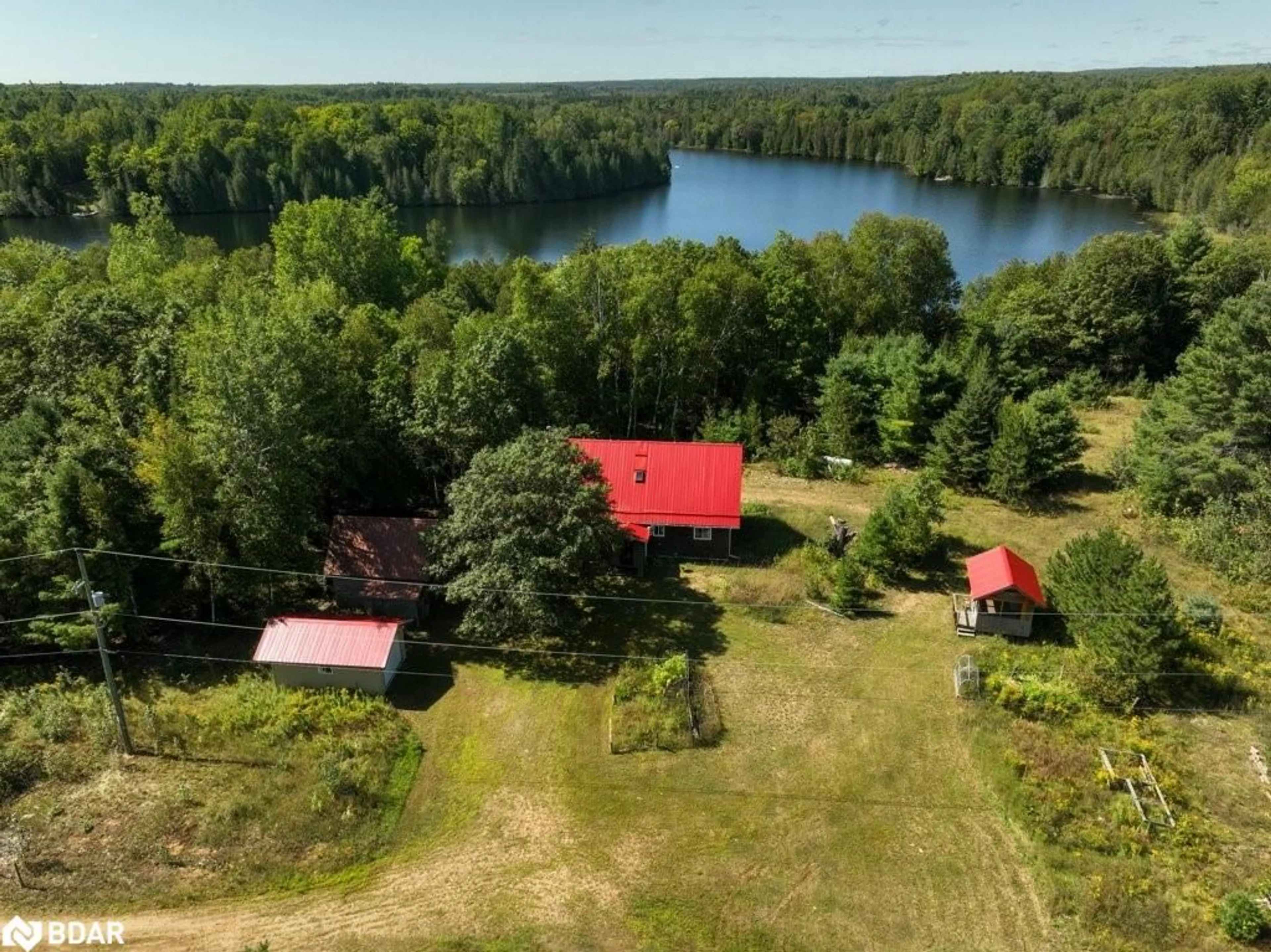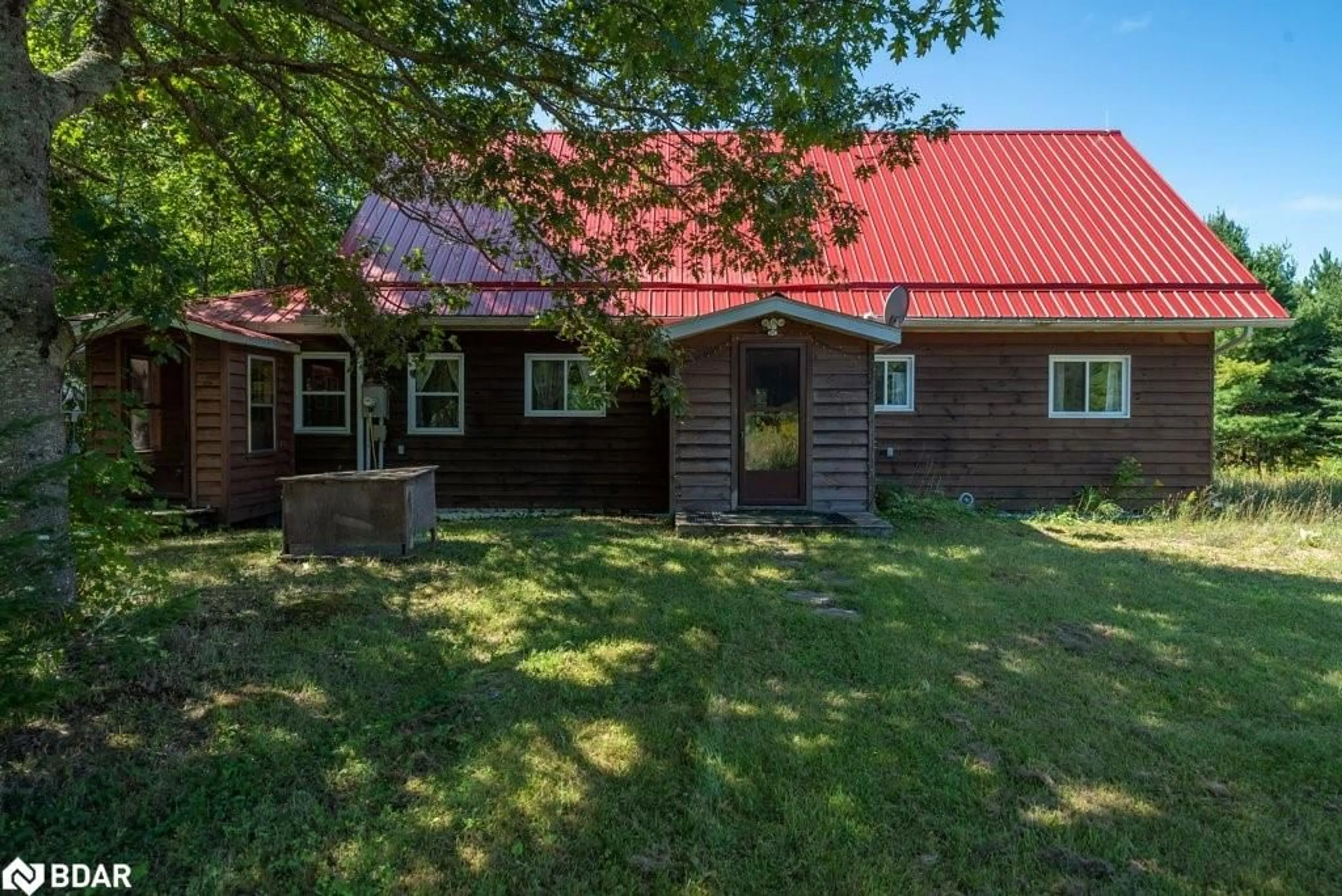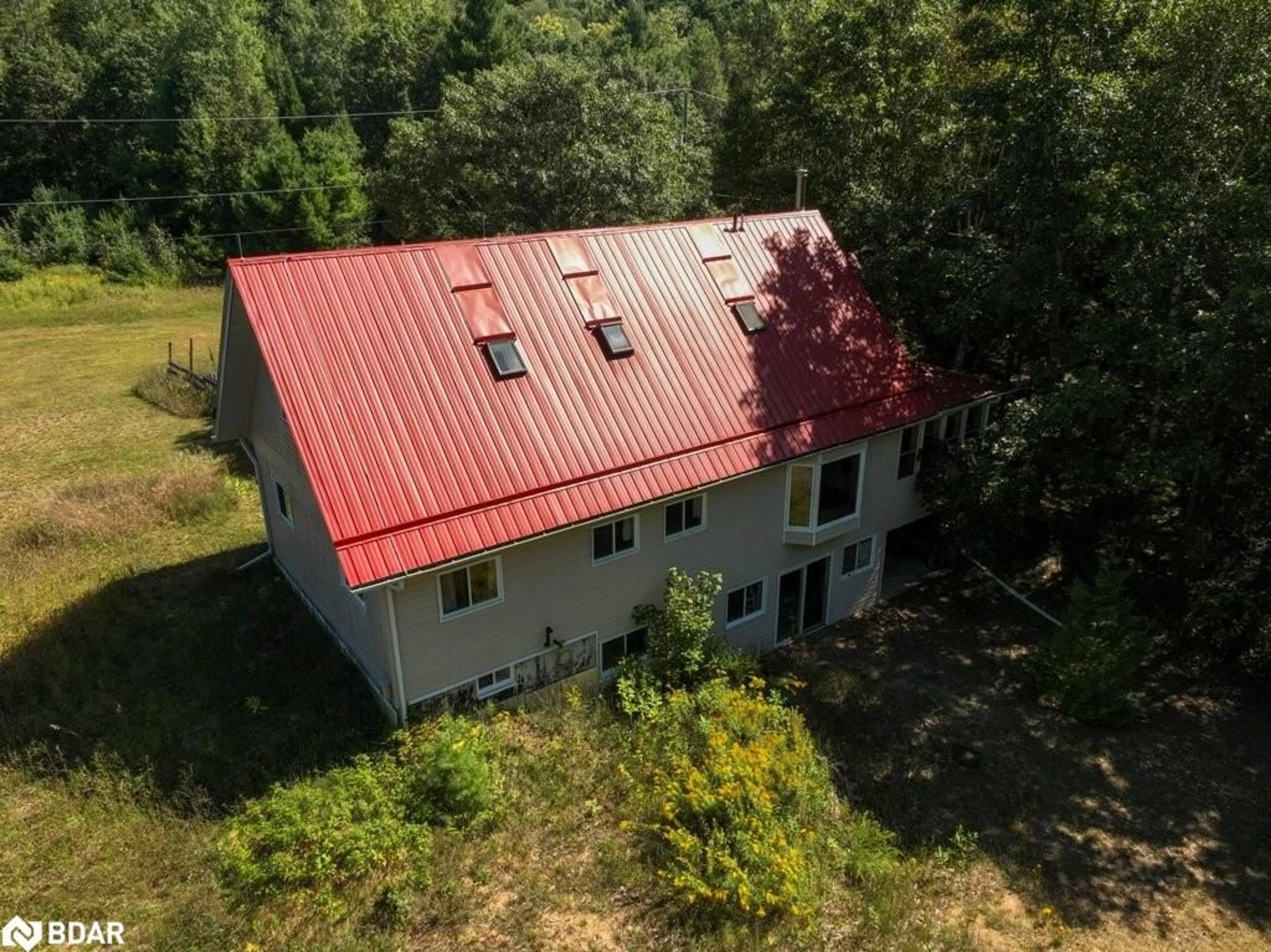1141 Grindstone Rd, Plevna, Ontario K0H 2M0
Contact us about this property
Highlights
Estimated ValueThis is the price Wahi expects this property to sell for.
The calculation is powered by our Instant Home Value Estimate, which uses current market and property price trends to estimate your home’s value with a 90% accuracy rate.Not available
Price/Sqft$323/sqft
Est. Mortgage$2,680/mo
Tax Amount (2024)$2,551/yr
Days On Market80 days
Description
A spacious waterfront property offering loads of amenities and outbuildings ready to call your own. This well balanced property features a gentle shoreline with Western Exposure, Garage, Workshop, Gazebo, Waterfront storage and endless possibilities. There is plenty of room in the house, complete with a walkout basement and a path that leads you right to the water. The interior of the home flows well and includes a large sunroom that offers panoramic views of the property. A bright, open concept kitchen offering generous cooking space will become a favorite gathering spot. Enjoy the warmth of the living room fireplace as you soak in the sights and sounds. The unfinished basement offers direct access to a second garage - perfect for storing your outdoor toys. The garage (2022) and adjacent workshop provide hobbyists with the space for all of their creativity. Clever tracts of open space are excellent for gardening and self sustainability. Kring Lake offers a tranquil waterfront lifestyle with minimal lake activity - while boasting excellent swimming, fishing and clean water. Close to amenities, nearby four season trails and countless of local akes. This can be a family home or an indulgent recreational retreat for generations Welcome to Land O’ Lakes and all we have to offer.
Property Details
Interior
Features
Main Floor
Living Room
4.27 x 3.66fireplace / hardwood floor
Dining Room
4.27 x 3.66bay window / hardwood floor
Bedroom Primary
4.01 x 3.86hardwood floor / semi-ensuite (walk thru)
Foyer
2.21 x 1.93Exterior
Features
Parking
Garage spaces 1
Garage type -
Other parking spaces 7
Total parking spaces 8
Property History
 47
47


