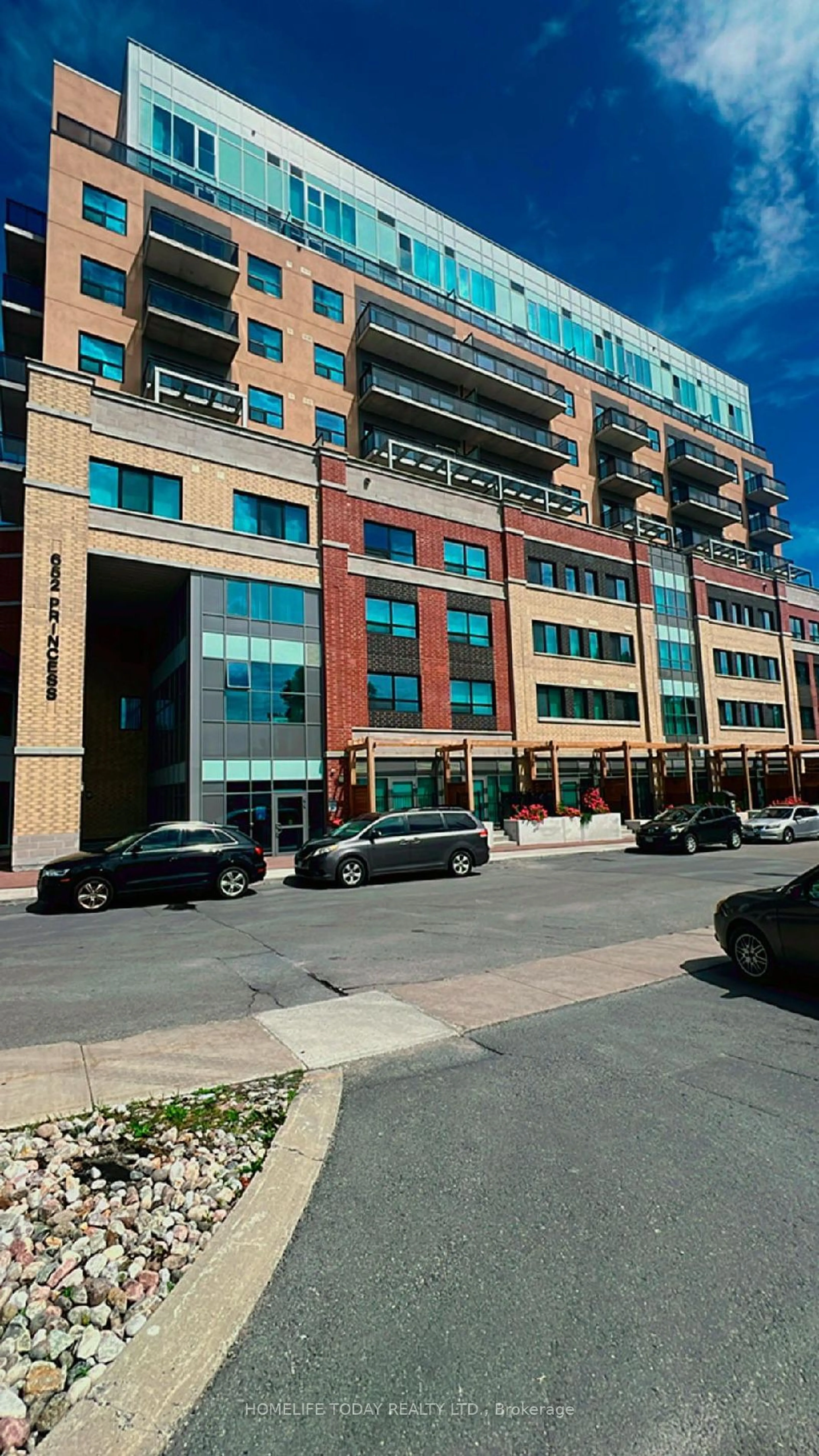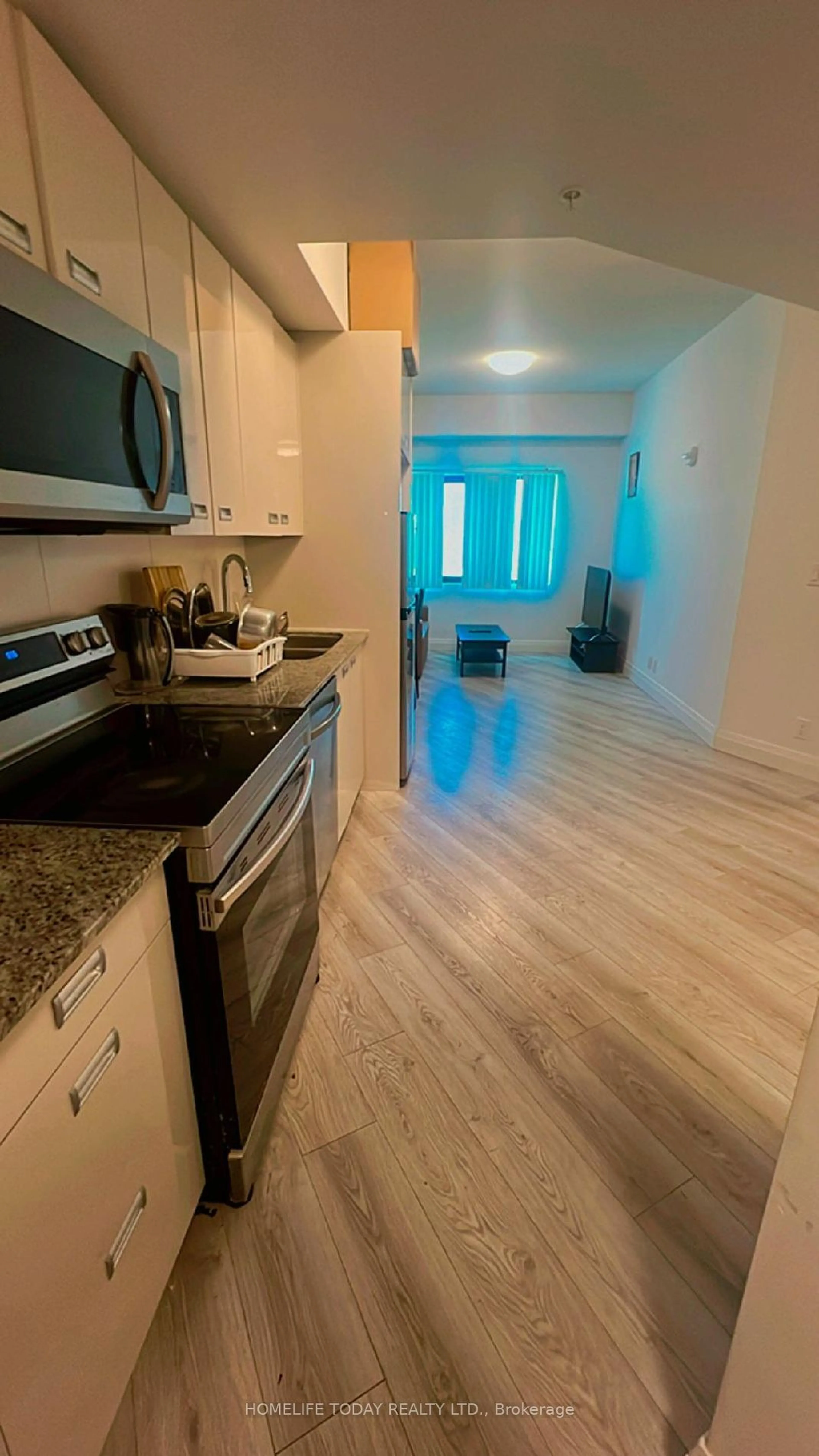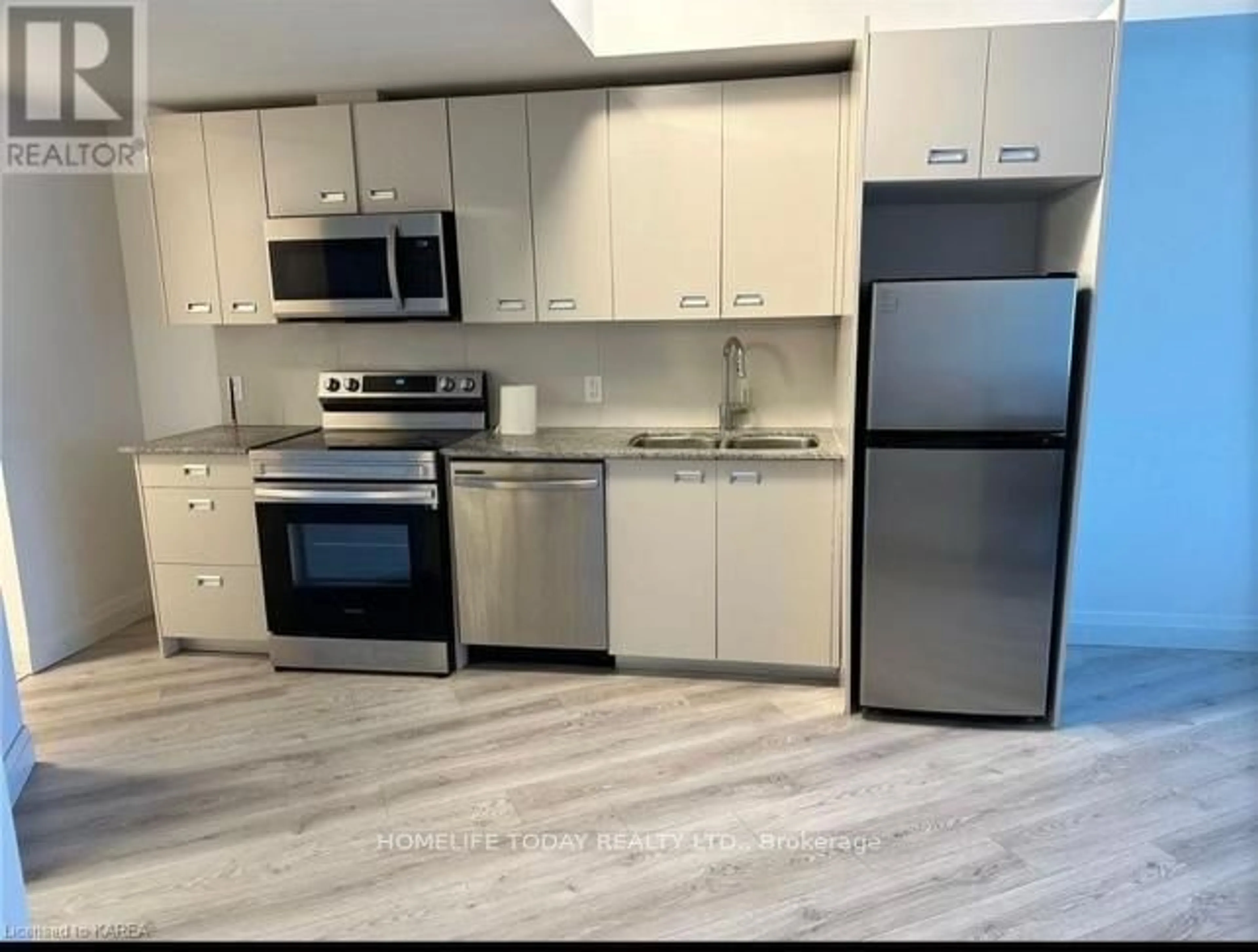652 Princess St #413, Kingston, Ontario K7L 1E5
Contact us about this property
Highlights
Estimated ValueThis is the price Wahi expects this property to sell for.
The calculation is powered by our Instant Home Value Estimate, which uses current market and property price trends to estimate your home’s value with a 90% accuracy rate.$468,000*
Price/Sqft$736/sqft
Est. Mortgage$2,358/mth
Maintenance fees$655/mth
Tax Amount (2024)$5,400/yr
Days On Market66 days
Description
Spacious 2 bedroom, 2 full bath corner unit is an excellent investment In a convenient location, Unit Has 9Ft High Ceilings, Granite Countertops, Laminate & Tile Floors. Few minutes walk to Queen's University, downtown Kingston, and 'The Hub'. Close to many shops including retail stores on street level of the building and directly on transit routes. A lovely bright space with large windows throughout. Convenient in-suite laundry and stainless steel appliances including a dishwasher. An underground parking space and locker is included. Amenities include rooftop deck, party room, fitness room, and elevator.
Property Details
Interior
Features
Main Floor
Living
3.61 x 2.92Combined W/Dining
Kitchen
3.20 x 1.65Tile Floor / Combined W/Dining
Br
3.00 x 2.69Laminate
2nd Br
2.36 x 2.64Laminate
Exterior
Parking
Garage spaces 1
Garage type Underground
Other parking spaces 0
Total parking spaces 1
Condo Details
Amenities
Exercise Room, Party/Meeting Room, Rooftop Deck/Garden
Inclusions
Property History
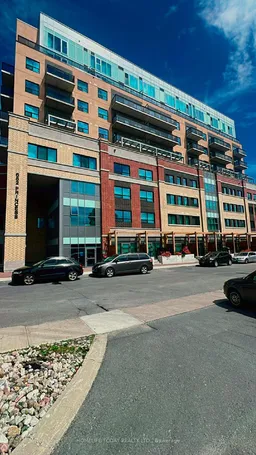 10
10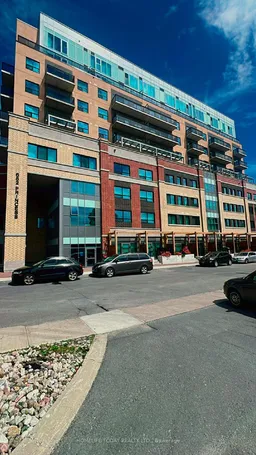 10
10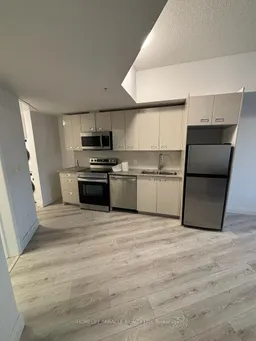 28
28
