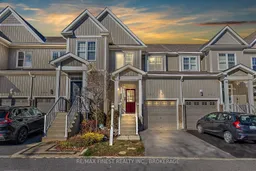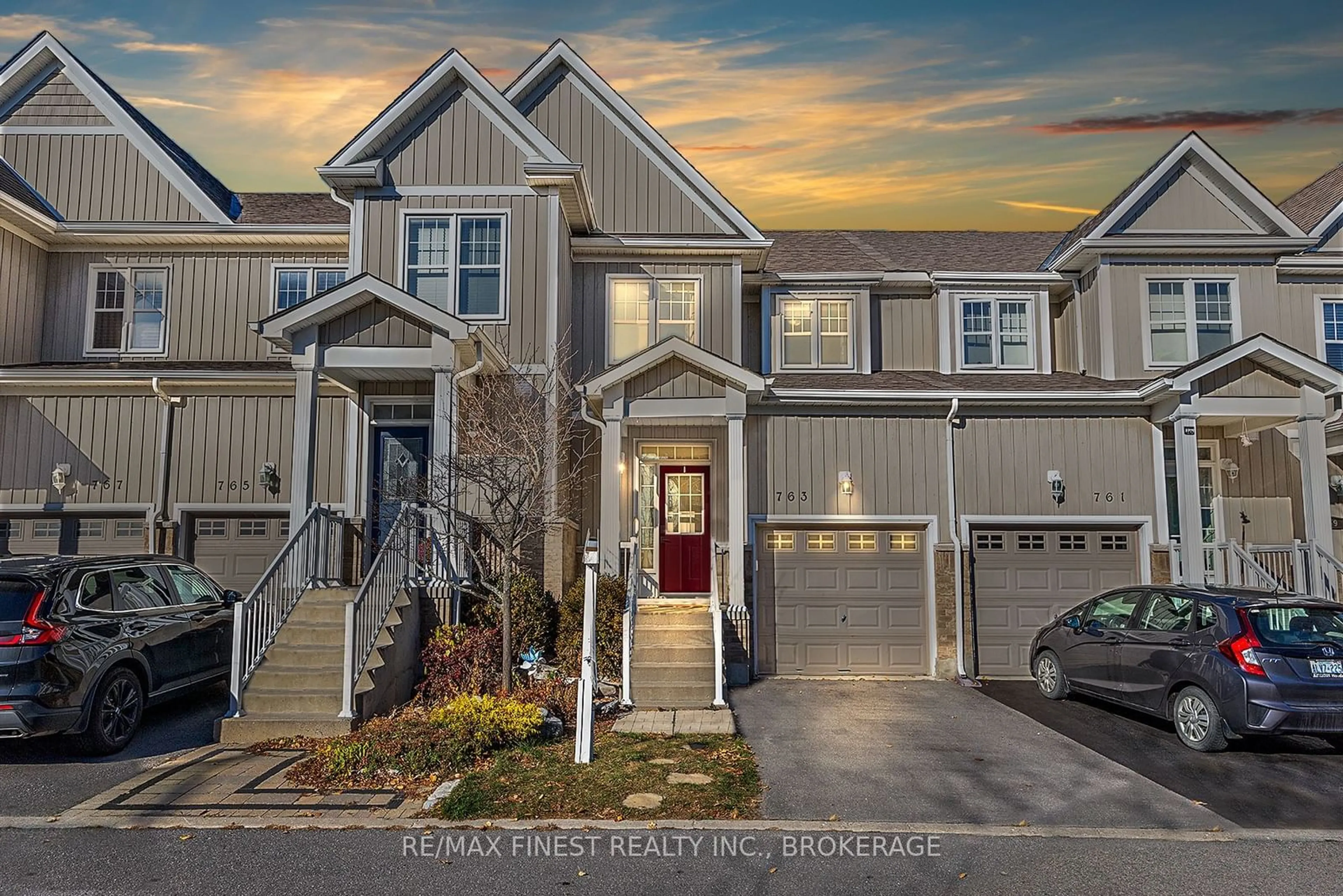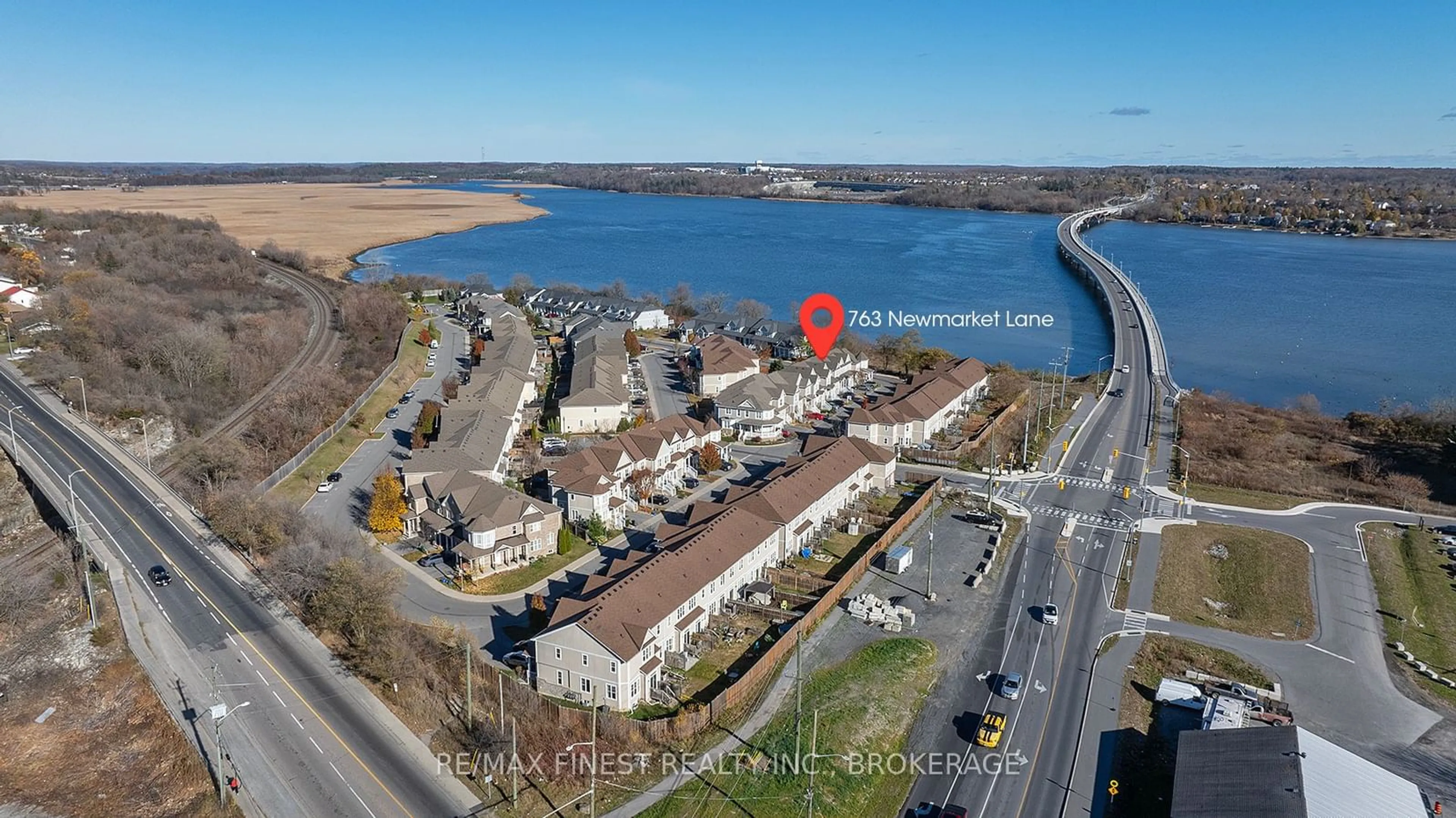763 NEWMARKET Lane, Kingston, Ontario K7K 0C8
Contact us about this property
Highlights
Estimated ValueThis is the price Wahi expects this property to sell for.
The calculation is powered by our Instant Home Value Estimate, which uses current market and property price trends to estimate your home’s value with a 90% accuracy rate.Not available
Price/Sqft$354/sqft
Est. Mortgage$1,932/mo
Tax Amount (2024)$3,311/yr
Days On Market15 days
Description
Welcome to this beautifully maintained 3-bedroom, 1.5-bathroom townhome, situated in a private and peaceful waterfront community of River Park. Featuring stunning water views from the front porch, this home offers the ideal setting for those seeking tranquility, while still being close to all the amenities you need. As you step inside, you'll find an inviting and open-concept living area filled with natural light, ideal for both relaxation and entertaining. The well-appointed kitchen offers ample storage and counter space, making meal preparation a breeze. Upstairs, you'll find three bright and spacious bedrooms, along with a full bathroom that features a cheater door to the primary suite. A convenient half-bath is located on the main level, ideal for guests and easy access. The home also features an unfinished basement with a rough-in for an additional bathroom, offering fantastic potential for future expansion or customization to suit your needs. With an attached garage, you'll have secure parking and extra storage space to keep your home organized. The real highlight of this property is its location. Situated in a quiet, close-knit community, you'll enjoy the tranquility of waterfront living, all while being just a short drive away from shopping, dining, parks, and schools. Whether you're looking to relax by the water or explore the surrounding area, this townhome offers the best of both worlds.
Property Details
Interior
Features
Main Floor
Foyer
3.72 x 1.69Access To Garage
Powder Rm
2.00 x 0.942 Pc Bath
Kitchen
2.89 x 2.77Dining
3.28 x 2.33Balcony
Exterior
Features
Parking
Garage spaces 1
Garage type Attached
Other parking spaces 1
Total parking spaces 2
Property History
 40
40

