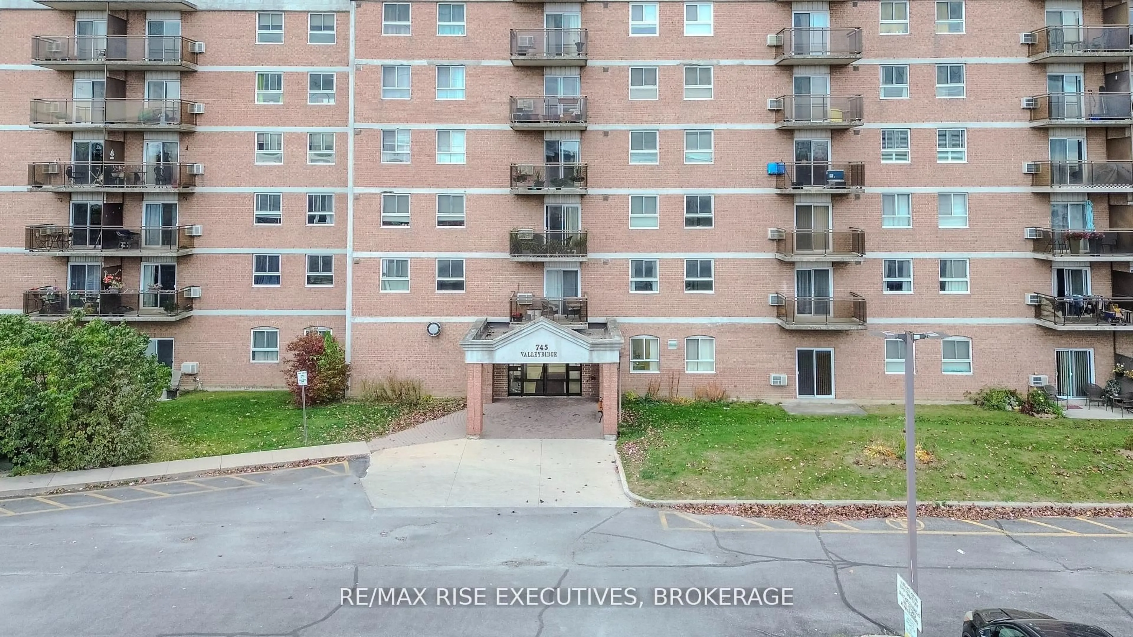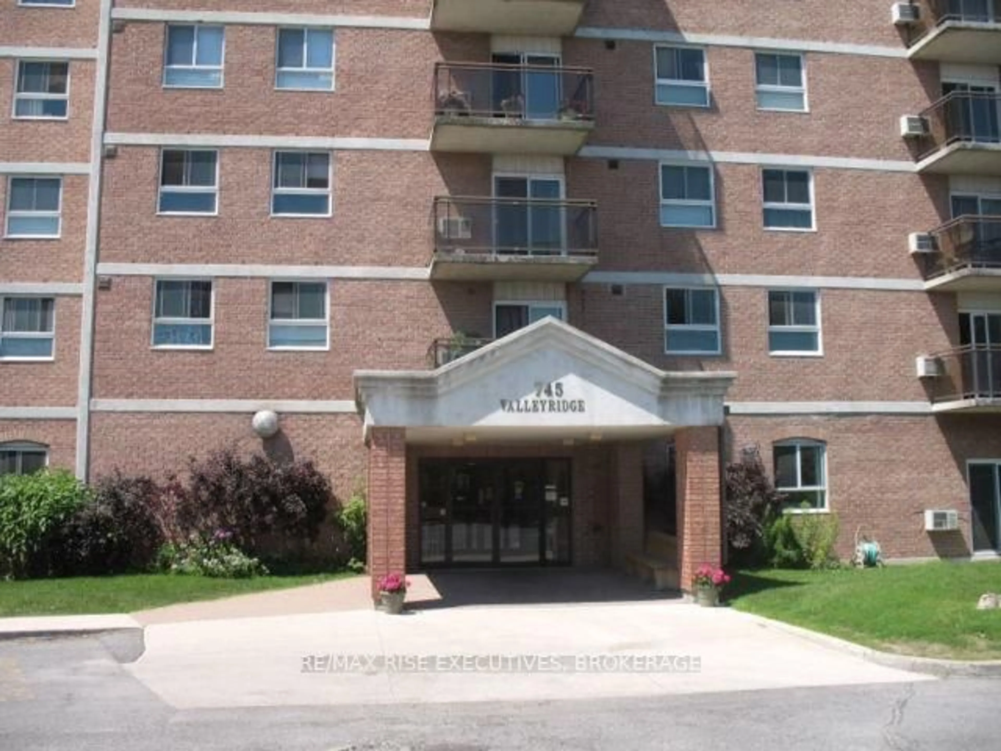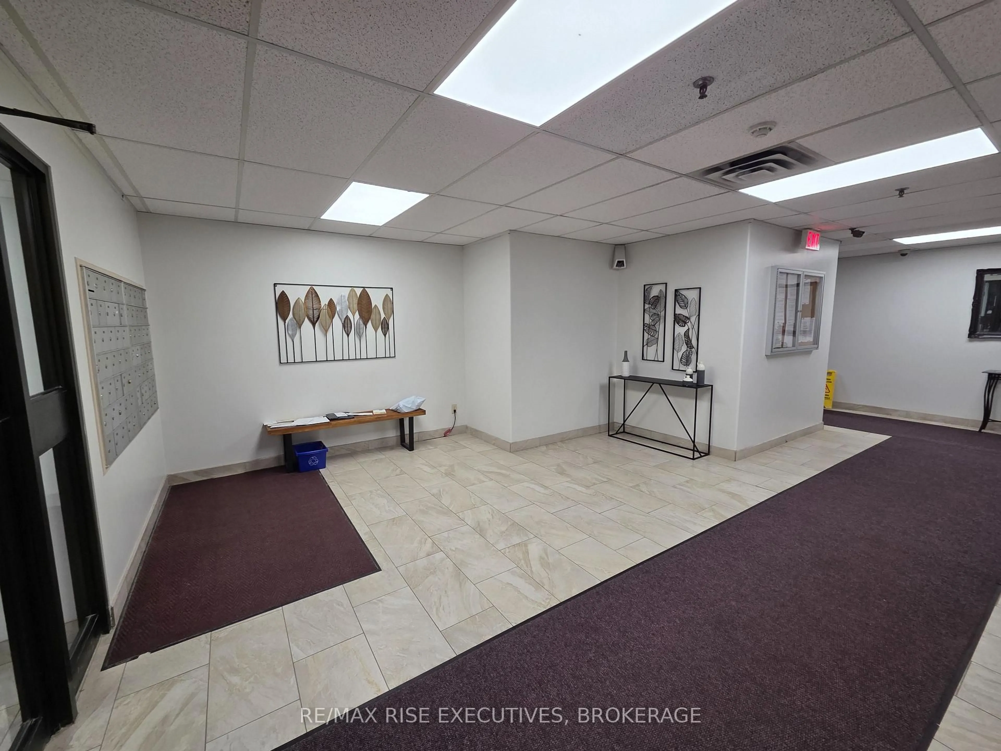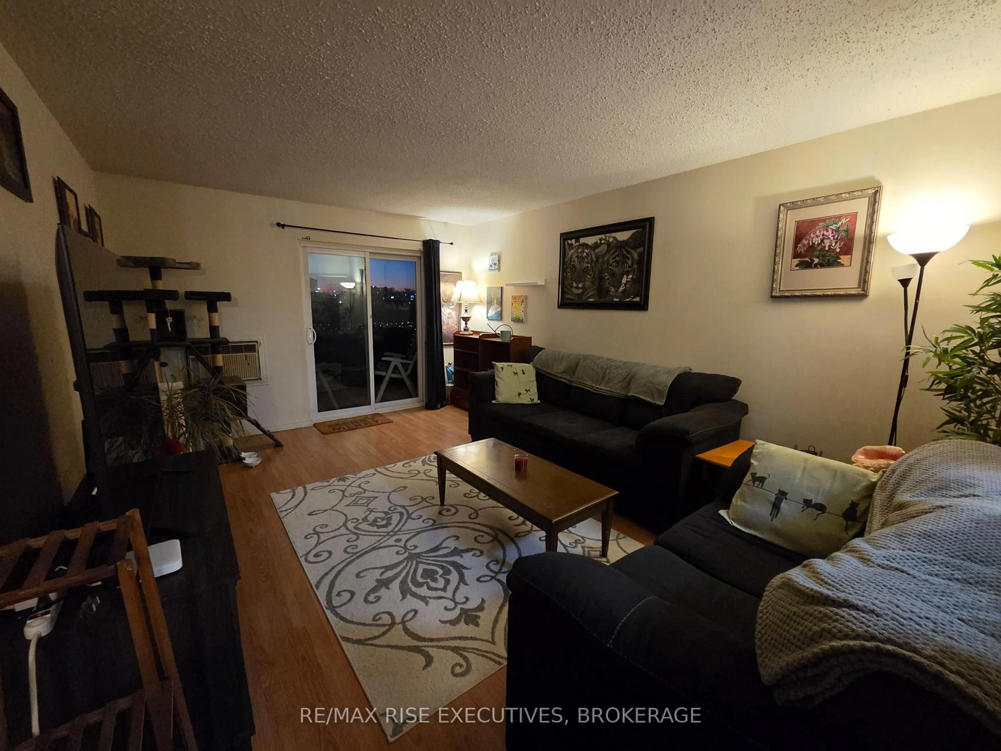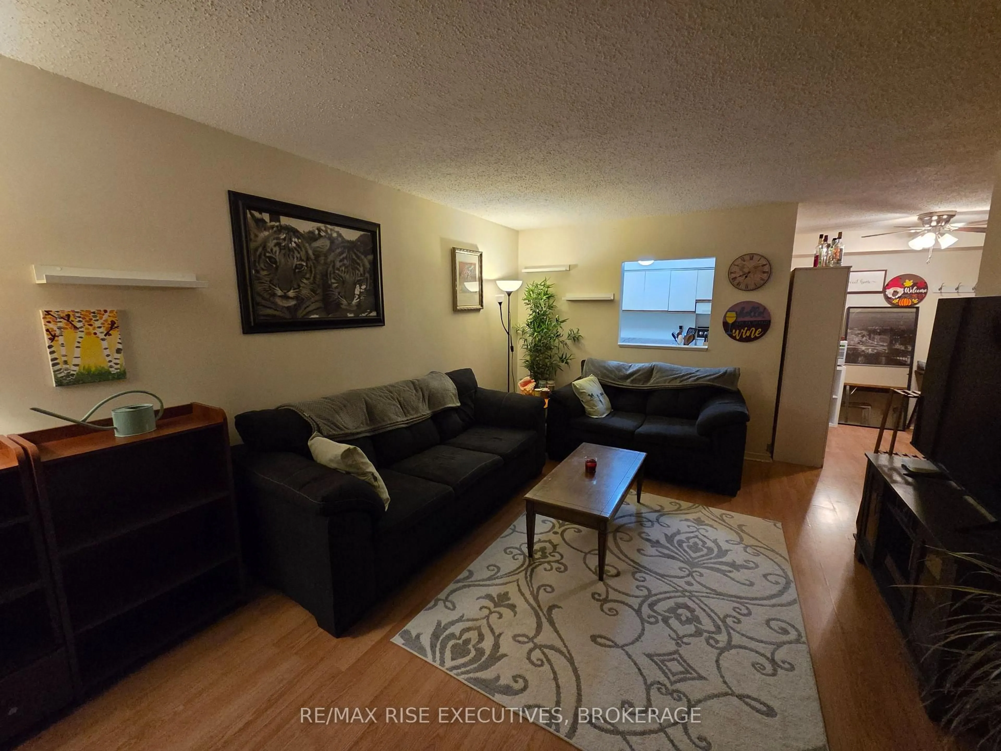745 Davis Dr #505, Kingston, Ontario K7M 8J4
Contact us about this property
Highlights
Estimated valueThis is the price Wahi expects this property to sell for.
The calculation is powered by our Instant Home Value Estimate, which uses current market and property price trends to estimate your home’s value with a 90% accuracy rate.Not available
Price/Sqft$325/sqft
Monthly cost
Open Calculator
Description
Welcome to 745 Davis Drive! This inviting 2 bedroom apartment condo borders quiet green space in Kingston's booming west end, offering a park view in a city location. It is conveniently located with easy access to transit and all your everyday amenities. This 2-bedroom unit is located on the desired northwest side of the building, offering views of green space and the outdoor pool. The open-concept living/dining room leads to the balcony, and the working kitchen a see-through window to the living room and includes appliances. The main bath features 4 pcs and is very spacious. Both bedrooms are well sized and the primary bedroom easily accommodates a king-size bed and offers a large window with views of the backyard. There is ample in-unit storage and a reserved parking spot included. Additionally, the building offers a range of amenities, including a pool with patio, main-level laundry, secure entrance, 2 elevators, pets are welcome in this building (some restrictions) and more. Superb opportunity to purchase a great accessible condo in an excellent location with the ideal exposure to the unobstructed views of the green space and 2 mins to Cataraqui Mall.
Property Details
Interior
Features
Main Floor
Bathroom
3.45 x 1.54 Pc Bath
Living
4.74 x 3.73O/Looks Backyard / W/O To Balcony / Laminate
Dining
2.32 x 3.35Laminate / Open Concept
Kitchen
1.91 x 2.89Exterior
Features
Parking
Garage spaces -
Garage type -
Total parking spaces 1
Condo Details
Amenities
Outdoor Pool, Party/Meeting Room, Visitor Parking
Inclusions
Property History
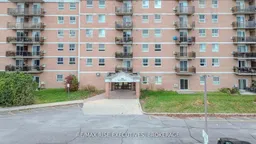 14
14
