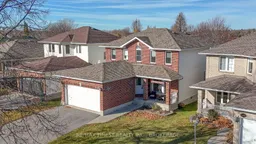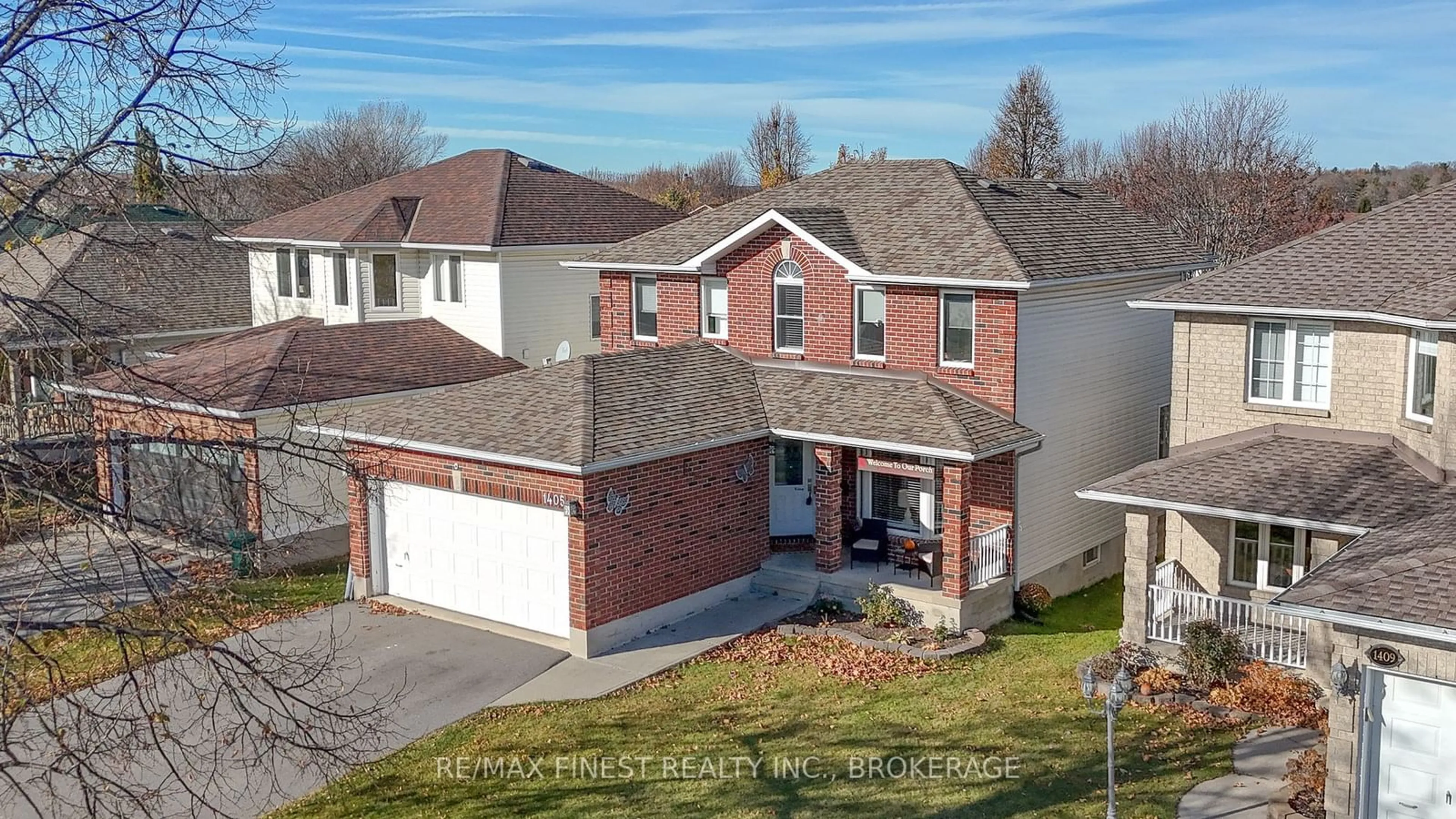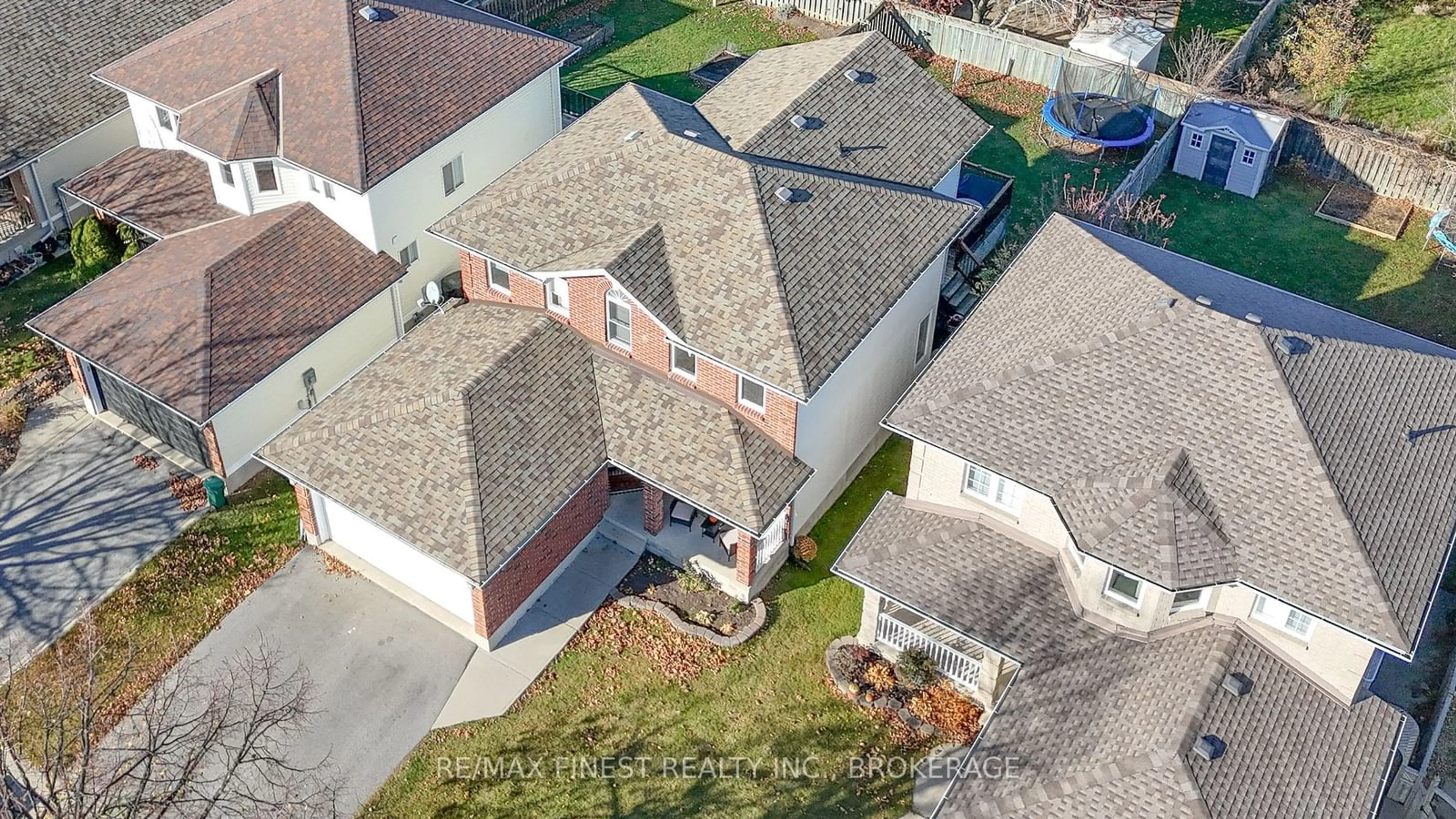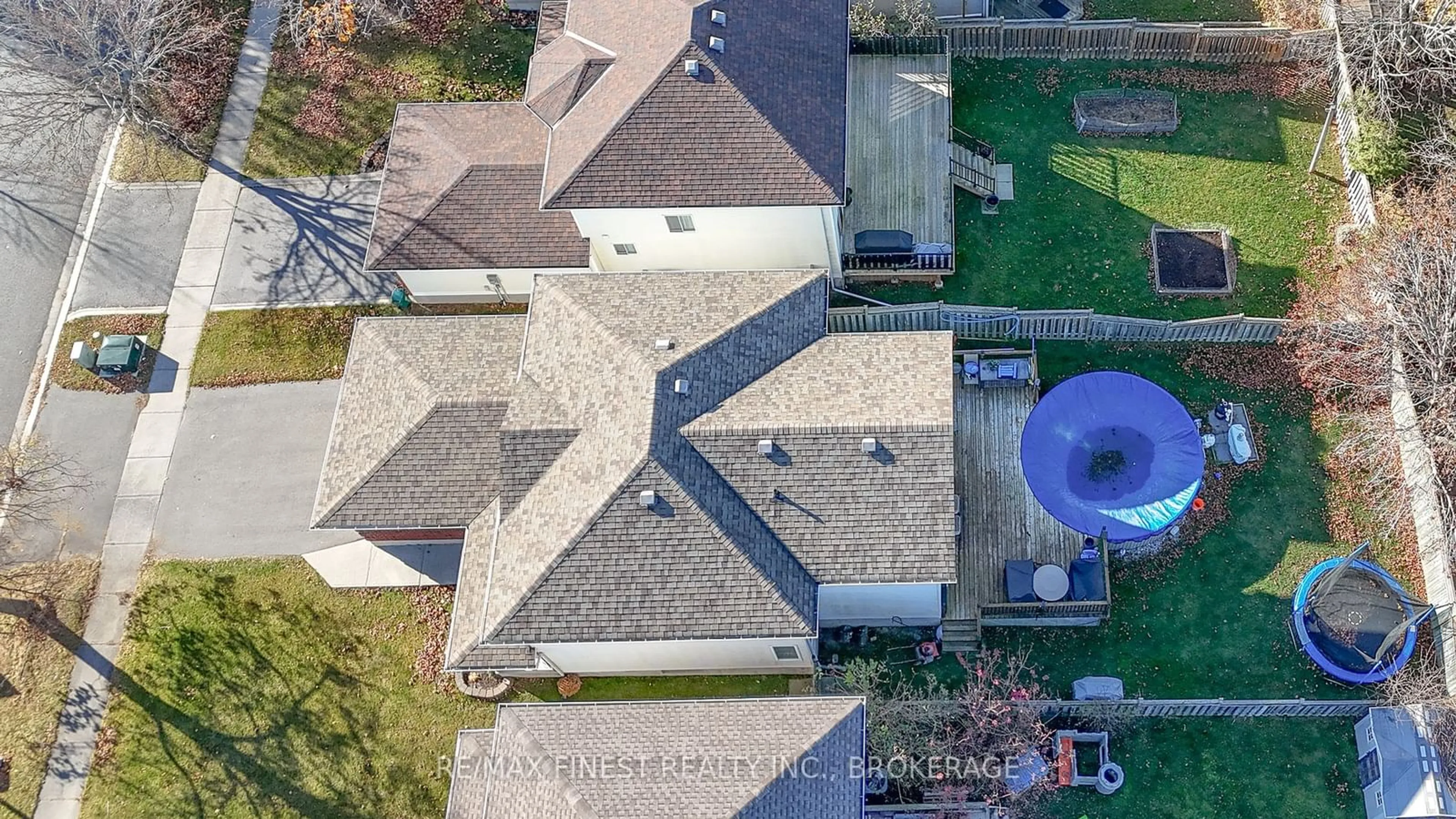1405 FISHER Crt, Kingston, Ontario K7M 8T2
Contact us about this property
Highlights
Estimated ValueThis is the price Wahi expects this property to sell for.
The calculation is powered by our Instant Home Value Estimate, which uses current market and property price trends to estimate your home’s value with a 90% accuracy rate.Not available
Price/Sqft$446/sqft
Est. Mortgage$3,285/mo
Tax Amount (2023)$5,030/yr
Days On Market8 days
Description
Discover your dream home! This beautifully maintained 4-bedroom 3 Bath residence is nestled in a highly sought-after school district, offering 1800 sq. ft. of bright and inviting living space. This home has been tastefully decorated and updated by the current owners, the Main floor is open concept and offers a new designer kitchen with stone counter-tops, formal dining room perfect for family get-togethers and holiday dinners and the great room is the perfect place for the family to spend evenings main floor also offers a private powder room and Laundry room. The second floor is home to 4 bedrooms and 2 full updated bathrooms. The lower level is home to an amazing Rec-room with a bar and theatre area. All on a beautiful fenced lot with large deck and above ground pool. Call today!
Property Details
Interior
Features
2nd Floor
Bathroom
2.00 x 2.005 Pc Bath
Br
3.30 x 2.752nd Br
3.00 x 4.103rd Br
2.70 x 3.10Exterior
Features
Parking
Garage spaces 2
Garage type Attached
Other parking spaces 2
Total parking spaces 4
Property History
 38
38


