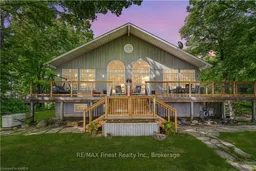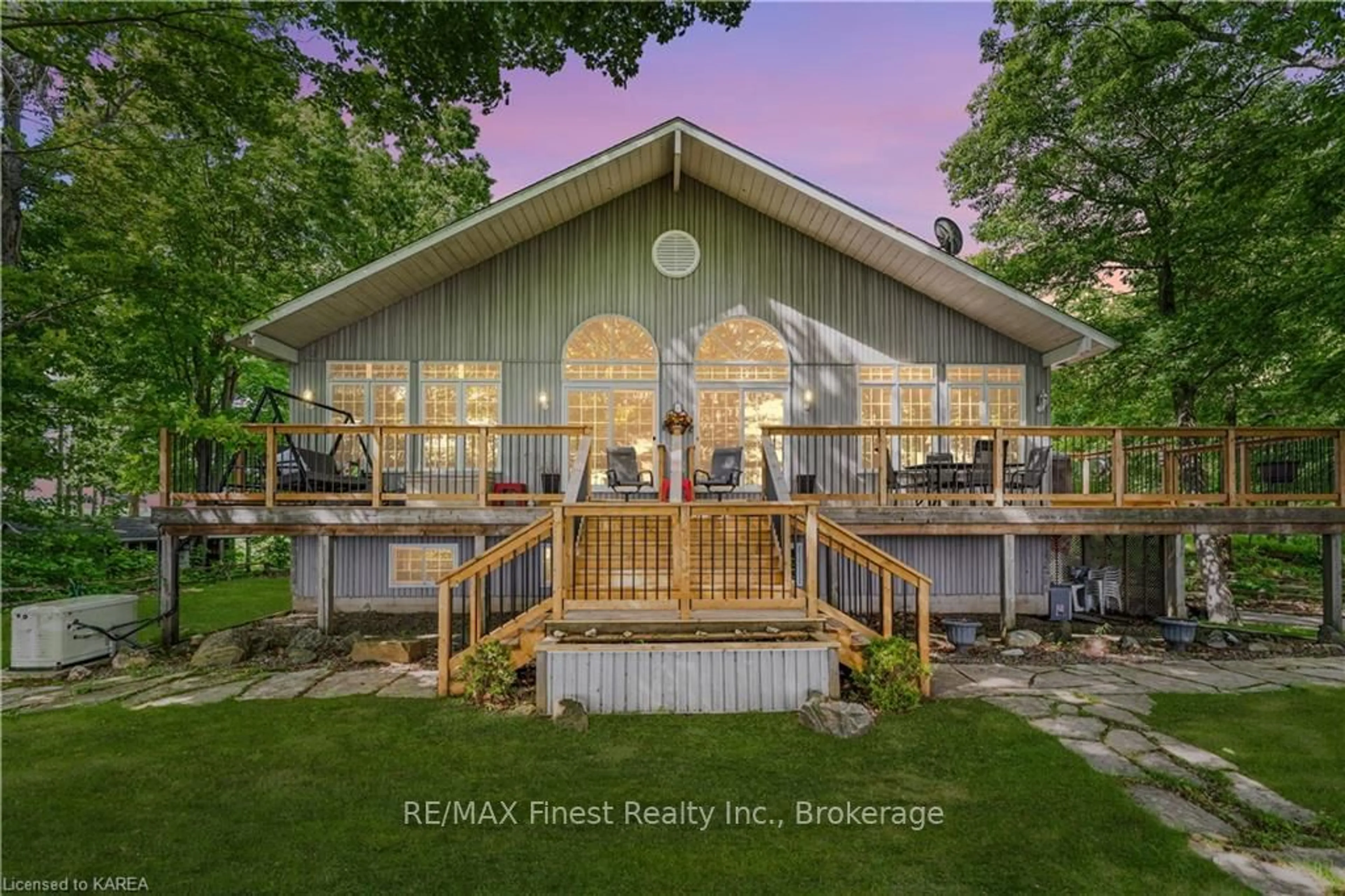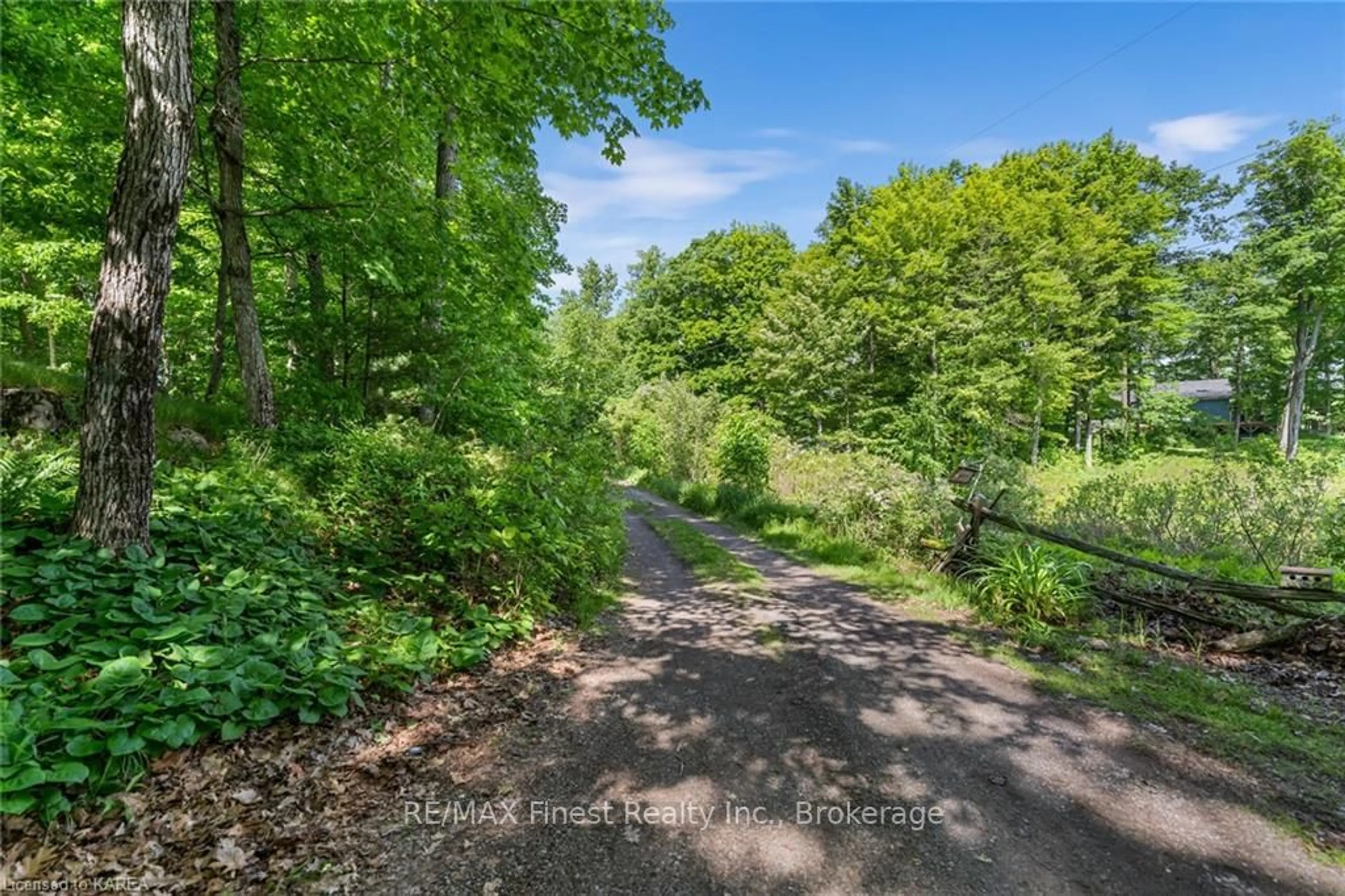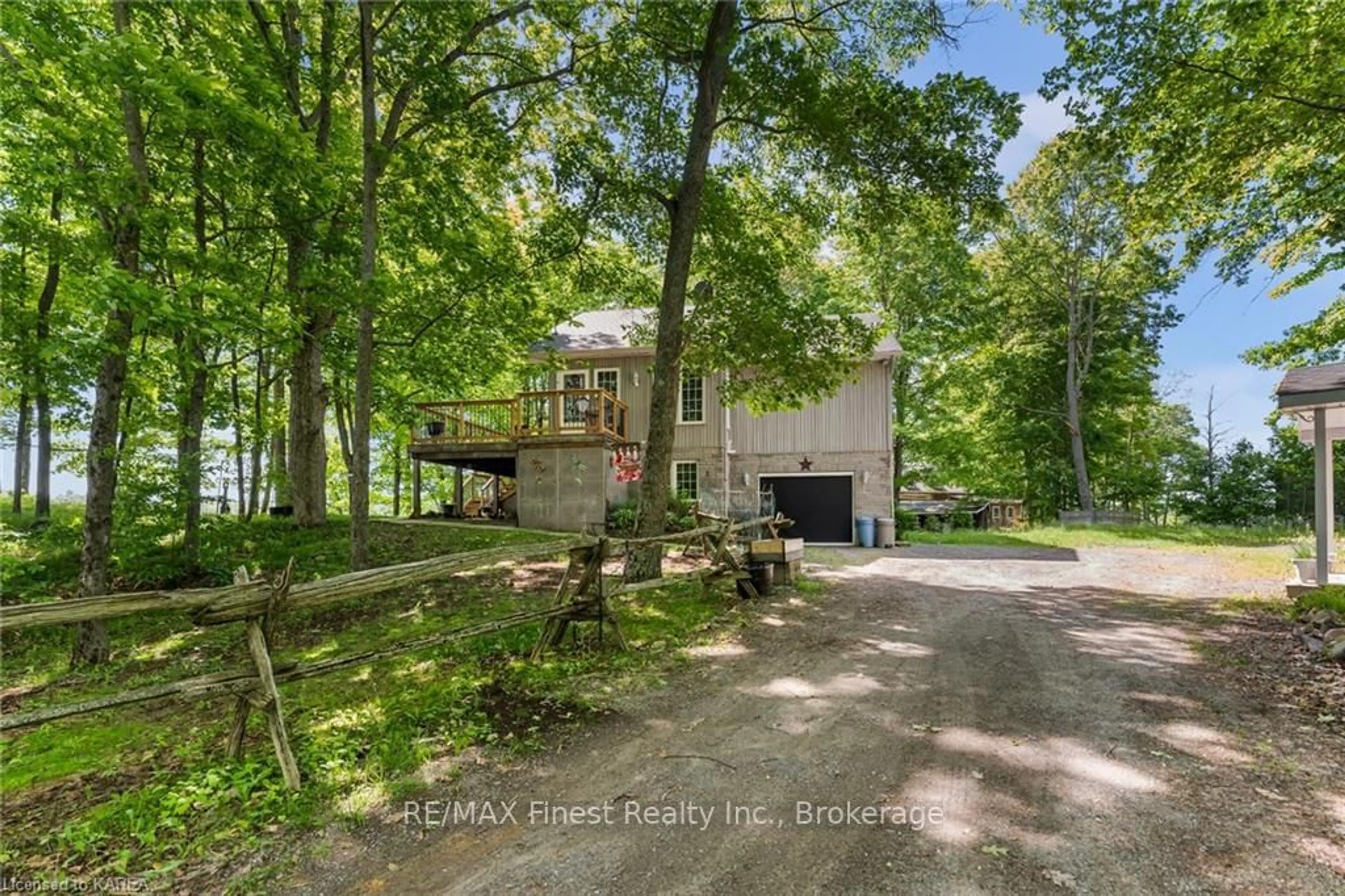1165 DALTON Lane, Central Frontenac, Ontario K0H 1T0
Contact us about this property
Highlights
Estimated ValueThis is the price Wahi expects this property to sell for.
The calculation is powered by our Instant Home Value Estimate, which uses current market and property price trends to estimate your home’s value with a 90% accuracy rate.Not available
Price/Sqft-
Est. Mortgage$5,368/mo
Tax Amount (2023)$2,024/yr
Days On Market52 days
Description
Welcome to paradise! This beautiful 4 bed, 3 full bath custom-built, raised bungalow on private Cole Lake could your dream come true. Take in your 300 feet of waterfront and 1.6 acres from your brand new wrap around deck. Gorgeous wood vaulted ceilings throughout the main level, with an open concept kitchen and living room with gas fireplace. The primary bedroom has a large ensuite with double sinks and jet tub. The lower level is a walk out with a gas fireplace in the second living room and also has a kitchenette. Excellent swimming with clear water, right off the dock and a great lake for fishing. Garage has heated floors and a large garage door screen, and is completely attached to the home for easy access. Includes all appliances and furniture; Boat and motor, lawn tractor, snow blower and golf cart can be included in negotiations!
Property Details
Interior
Features
Lower Floor
Br
4.55 x 2.72Ensuite Bath
Bathroom
2.29 x 2.51Semi Ensuite
Kitchen
3.30 x 3.96Family
4.44 x 3.89Fireplace
Exterior
Features
Parking
Garage spaces 2
Garage type Attached
Other parking spaces 12
Total parking spaces 14
Property History
 40
40


