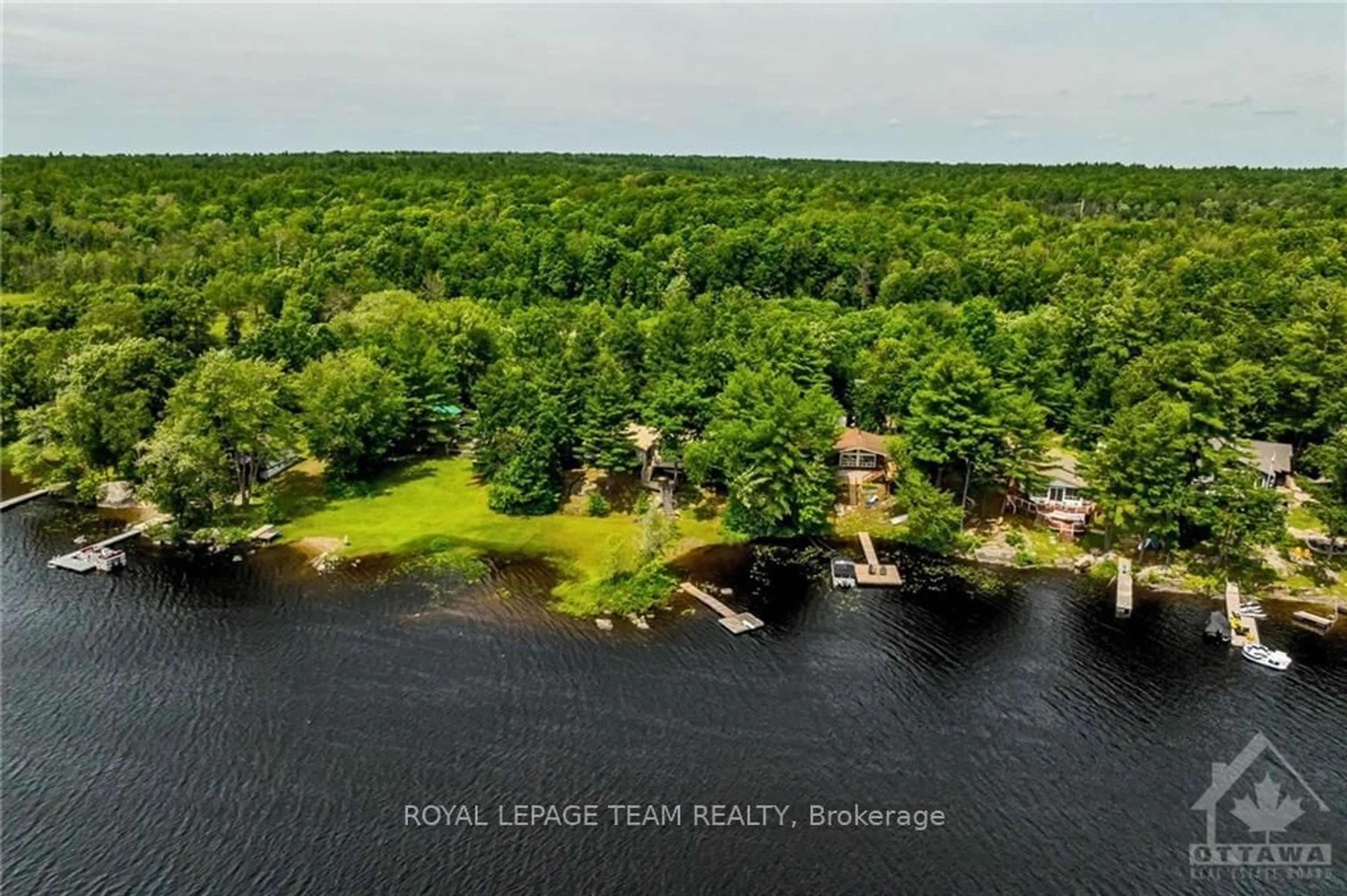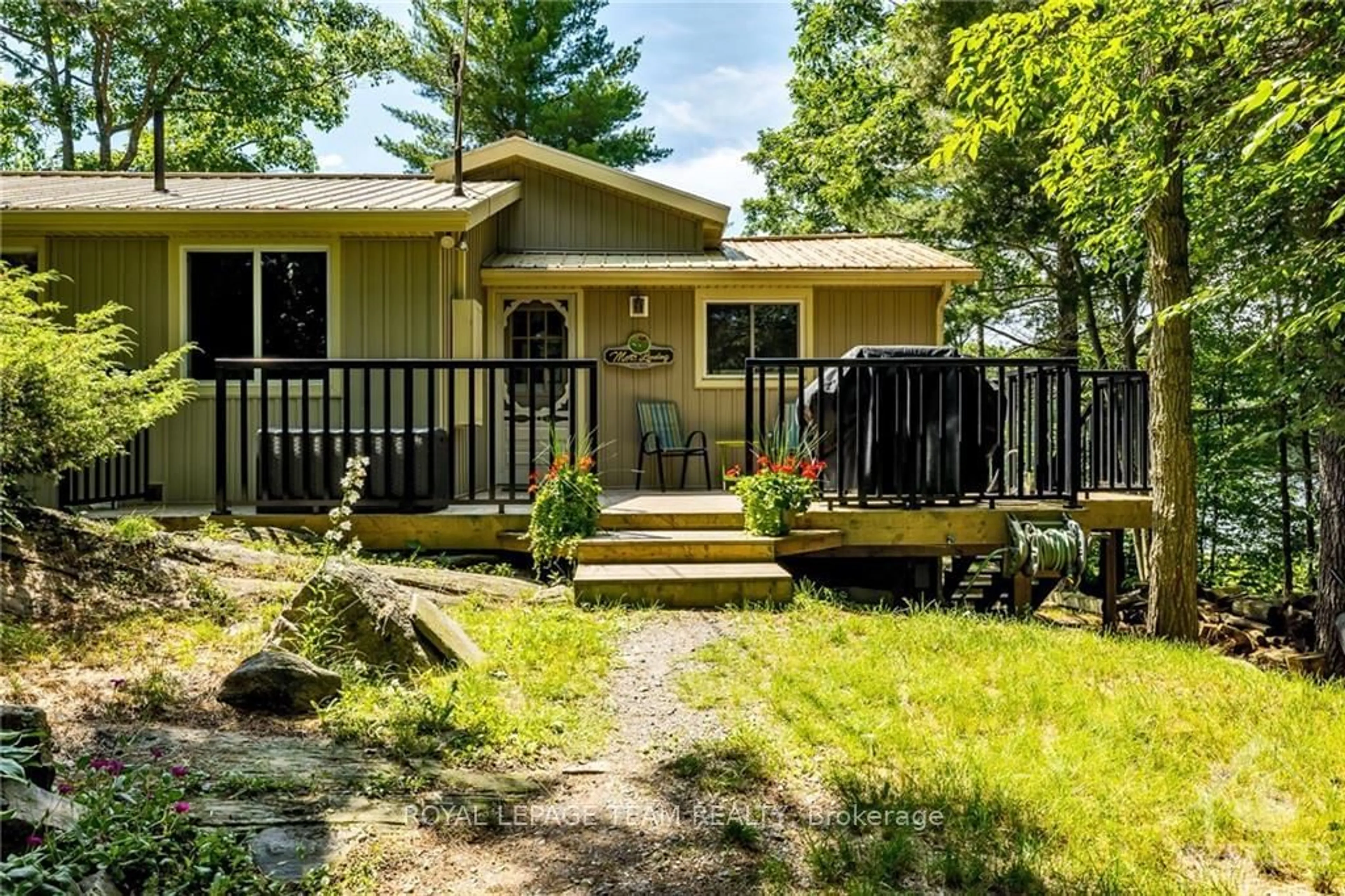1040 TURNER Way, Central Frontenac, Ontario K0H 1B0
Contact us about this property
Highlights
Estimated ValueThis is the price Wahi expects this property to sell for.
The calculation is powered by our Instant Home Value Estimate, which uses current market and property price trends to estimate your home’s value with a 90% accuracy rate.Not available
Price/Sqft-
Est. Mortgage$3,221/mo
Tax Amount (2024)$3,276/yr
Days On Market21 days
Description
Nestled on the serene shores of Kennebec Lake, this enchanting 4 season home offers an idyllic retreat surrounded by lush trees & natural stone. The property features a multi-tiered deck cascading down to the water, providing breathtaking lake views & direct access to a private dock equipped w/ a diving board for endless water activities. The spacious kitchen boasts a 7-ft island with ample storage, perfect for culinary creations & gatherings. The renovated primary bedroom is a sanctuary, featuring a 3pc ensuite, laundry, walk-in closet, lake view, & doors leading to the deck, seamlessly blending indoor & outdoor living. Three additional bedrooms provide ample space for family & guests, & the renovated 3pc main bathroom ensures comfort for all. An enclosed 3-season sunroom offers a serene space for entertaining, allowing you to fully enjoy the beauty of the surroundings. This property offers peace & tranquility from your busy life! Road Fee $205 for Snow Removal & Maintenance., Flooring: Mixed
Property Details
Interior
Features
Main Floor
Kitchen
4.67 x 4.64Sunroom
3.09 x 9.14Dining
3.45 x 3.68Living
4.29 x 5.79Exterior
Features
Parking
Garage spaces -
Garage type -
Total parking spaces 4
Property History
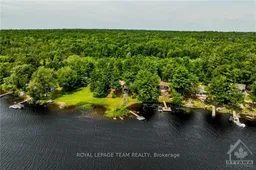 25
25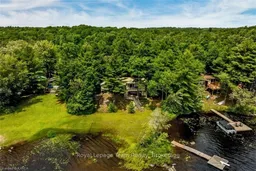 25
25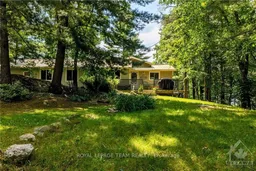 29
29
