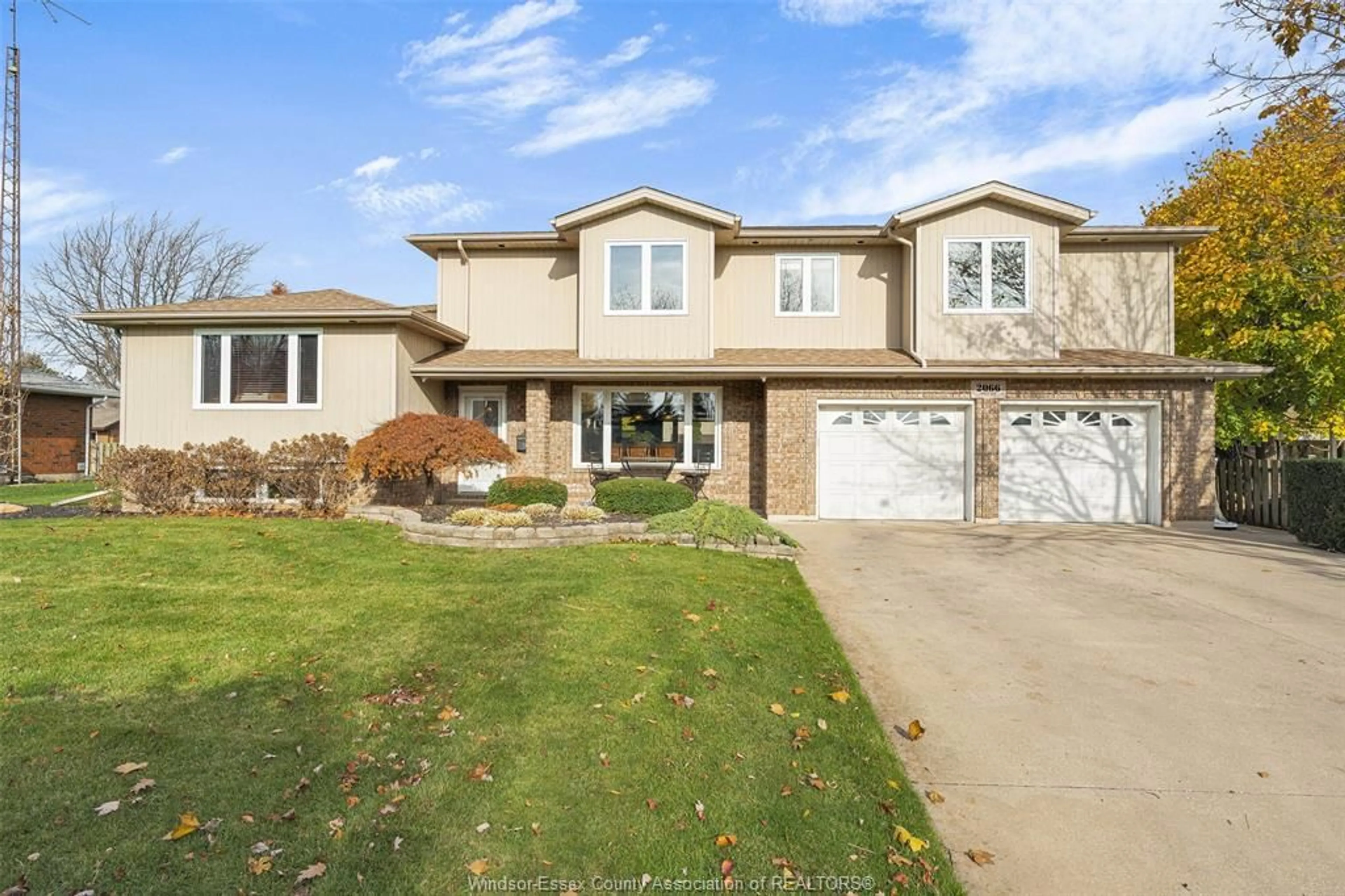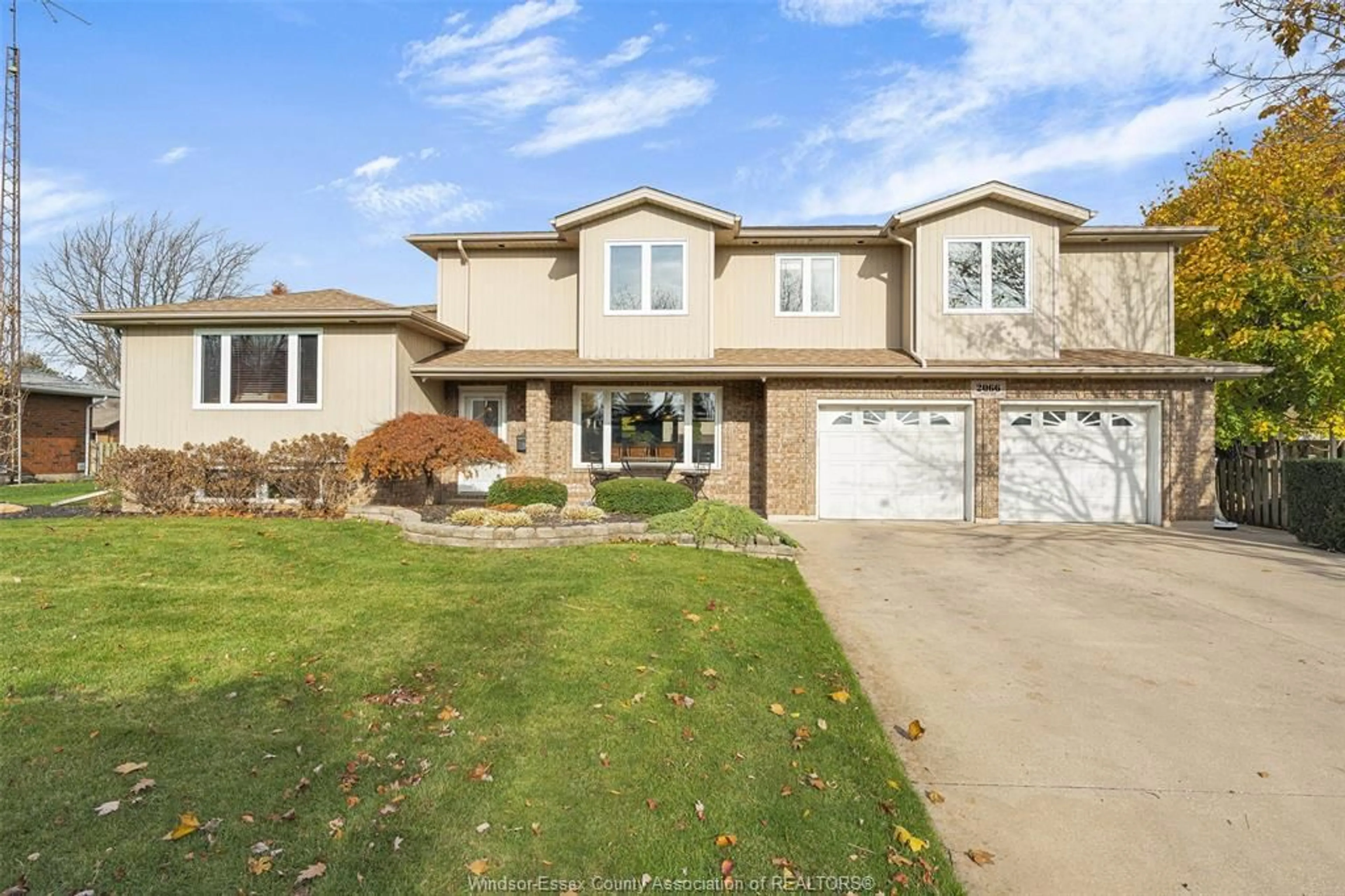2066 ROWLEY PARK Dr, Kingsville, Ontario N9Y 2X4
Contact us about this property
Highlights
Estimated ValueThis is the price Wahi expects this property to sell for.
The calculation is powered by our Instant Home Value Estimate, which uses current market and property price trends to estimate your home’s value with a 90% accuracy rate.Not available
Price/Sqft-
Est. Mortgage$3,865/mo
Tax Amount (2024)$4,800/yr
Days On Market1 day
Description
Beautiful 4 bdrm, 3.5 bath 4 level home perfectly blends relaxation & spaciousness. Come in & discover a welcoming design, lots of natural light from large windows throughout. Upstairs, the primary bdrm features an en-suite bath, walk in closet, and an additional 3 bedrooms & full bathroom. Family room w. gas fireplace & grade entrance! Enjoy the heated 2 car drive through garage & the oasis like backyard with heated inground pool, hot tub & play set! Beautifully landscaped!
Upcoming Open House
Property Details
Interior
Features
MAIN LEVEL Floor
KITCHEN / DINING COMBO
FOYER
Exterior
Features
Property History
 47
47


