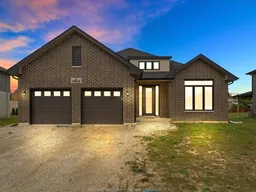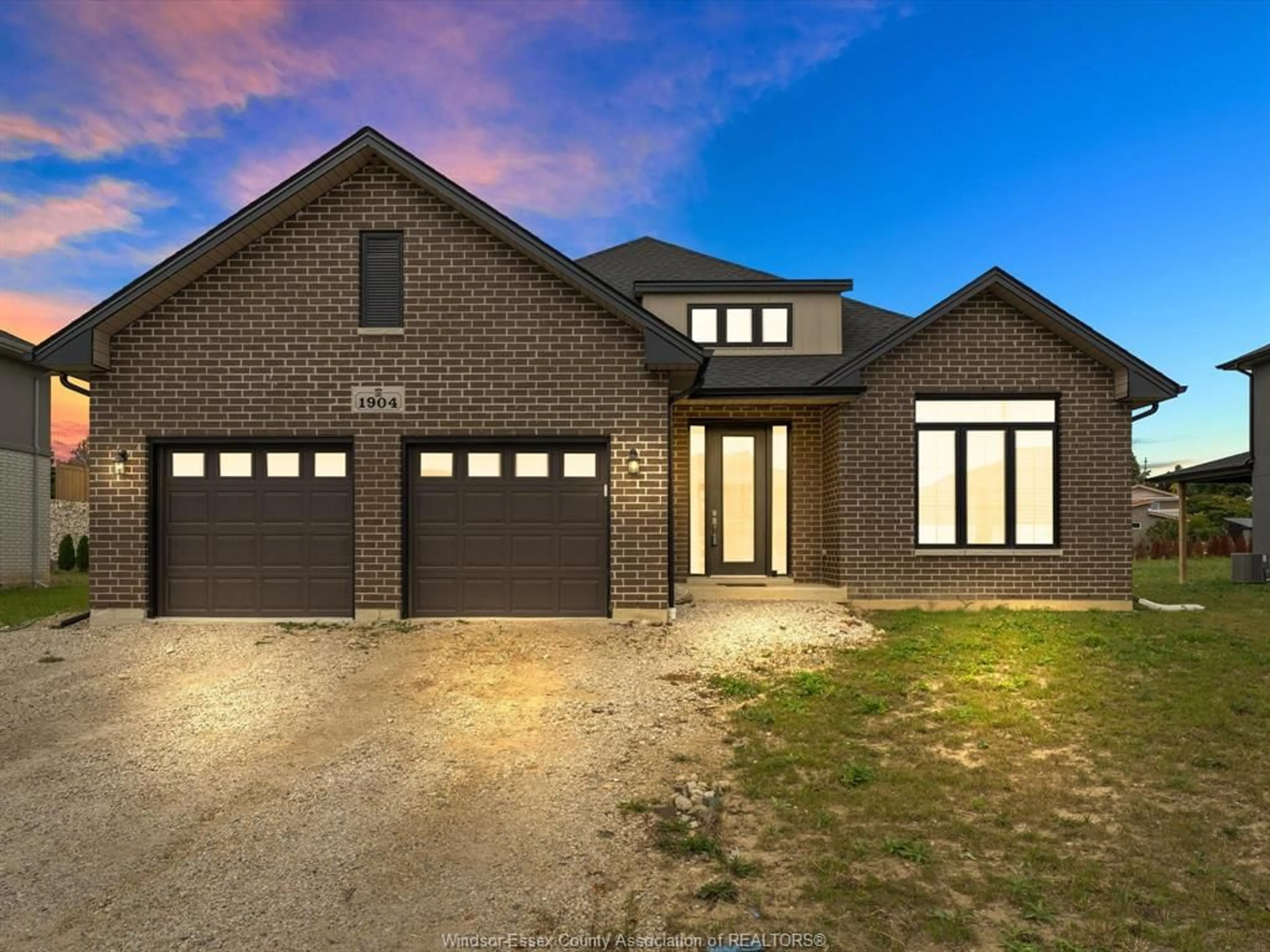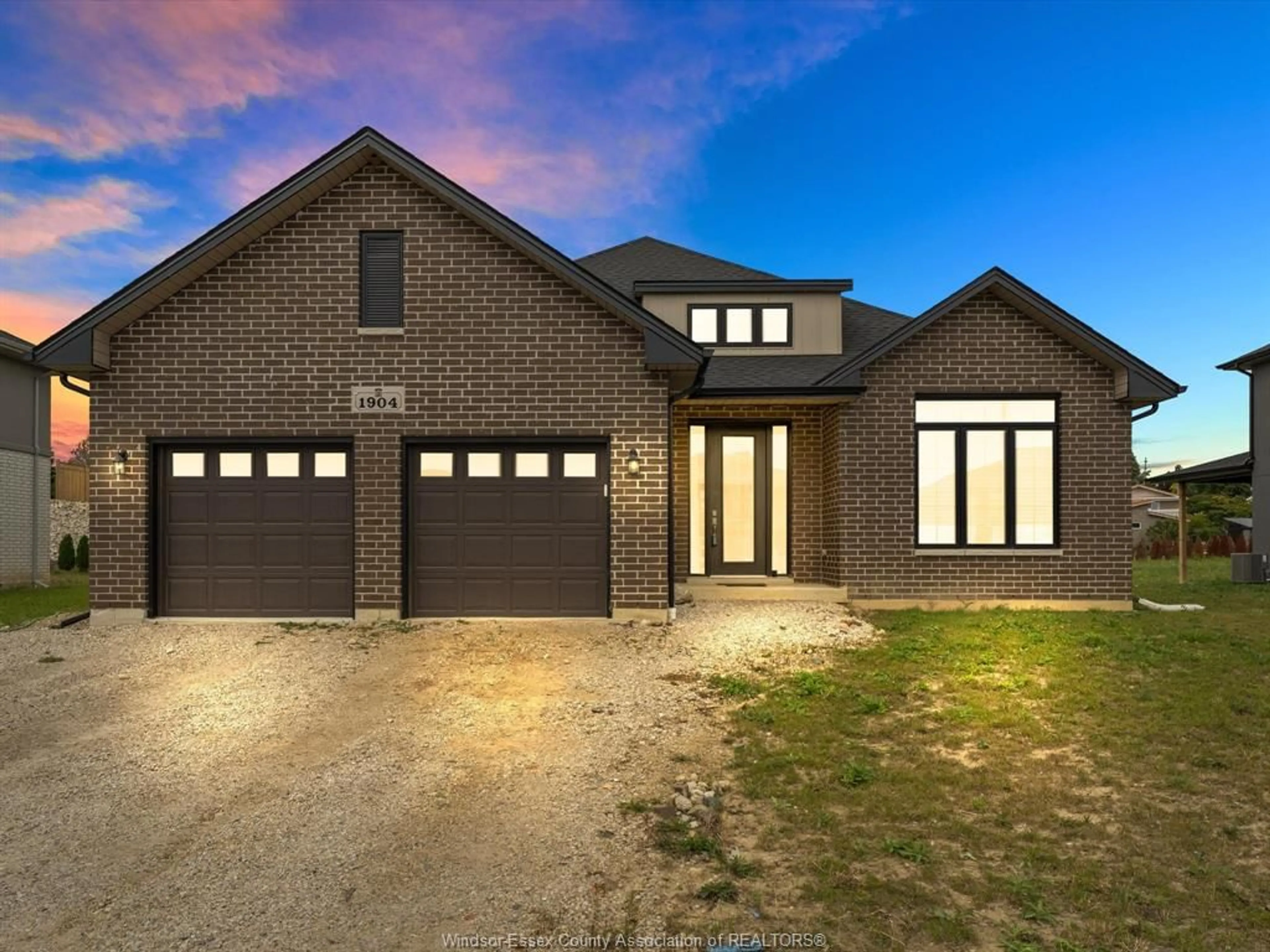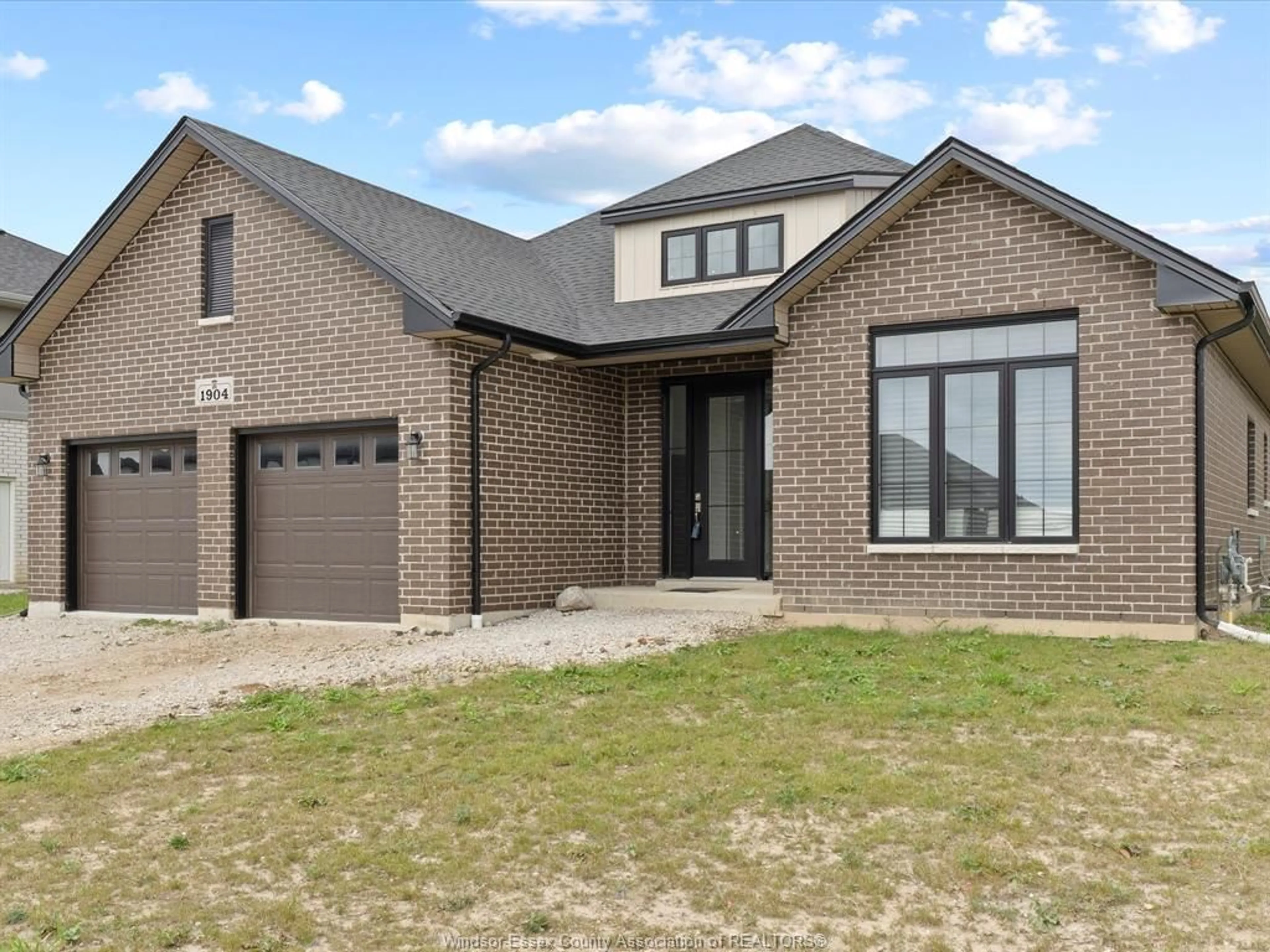1904 Villa Canal, Ruthven, Ontario N9Y 2E4
Contact us about this property
Highlights
Estimated ValueThis is the price Wahi expects this property to sell for.
The calculation is powered by our Instant Home Value Estimate, which uses current market and property price trends to estimate your home’s value with a 90% accuracy rate.Not available
Price/Sqft$444/sqft
Est. Mortgage$3,436/mo
Tax Amount (2024)$4,937/yr
Days On Market115 days
Description
Welcome to 1904 Villa Canal – a stunning, nearly-new home nestled in Queens Valley Estates in Kingsville, just off County Rd 34. This beautifully designed 1,800 sqft full brick ranch offers 3-bedrooms, 2-bathroom & a spacious, open-concept layout. The impressive 9-ft ceilings & engineered hardwood floors set the stage for luxurious living. The heart of the home is the expansive great room, highlighted by a stone-to-mantel gas fireplace, perfect for cozy gatherings & entertaining. The chef’s kitchen features granite countertops, a stylish decorator hood fan, & a large island. The coffered ceiling in the living room adds a touch of sophistication. The master suite boasts a luxury ensuite bathroom with a sleek glass Euro shower. The home also offers a convenient main floor laundry room with access from the double-car garage. Additional features include an 8-ft glass front door, a full unfinished basement with potential for customization, & a rear concrete covered porch.
Property Details
Interior
Features
MAIN LEVEL Floor
FOYER
KITCHEN
LIVING ROOM / FIREPLACE
DINING ROOM
Exterior
Features
Property History
 32
32


