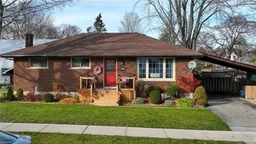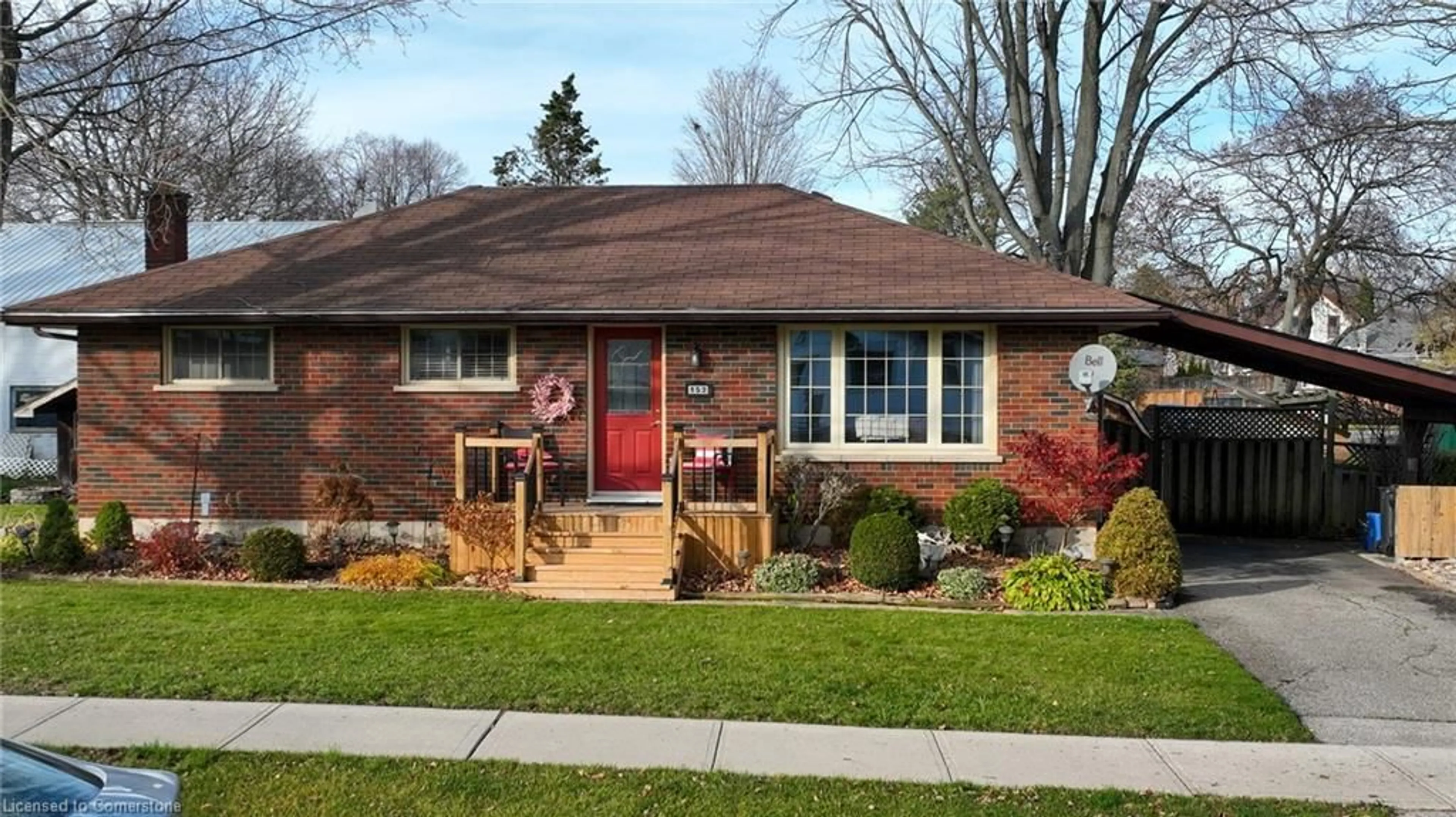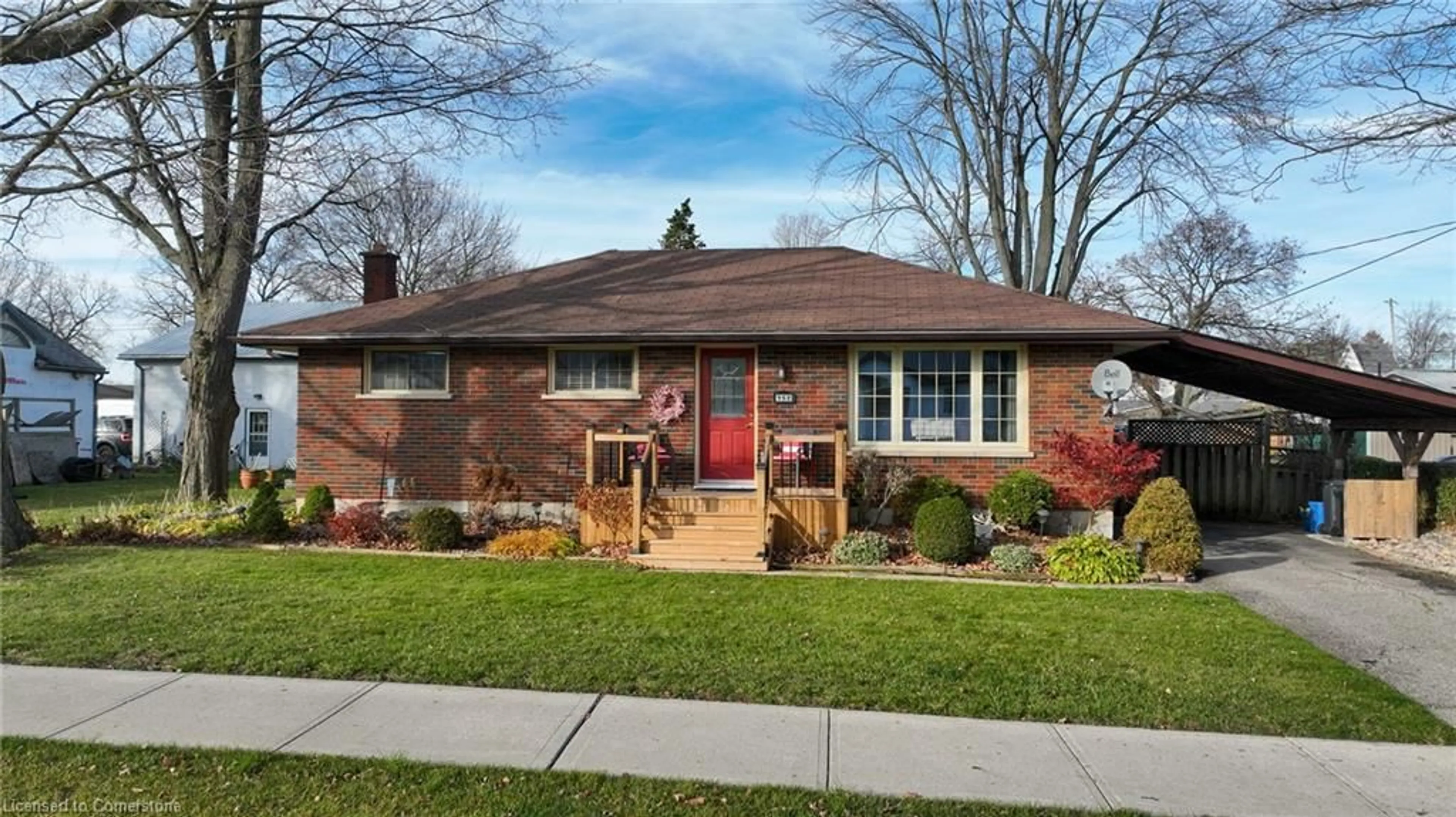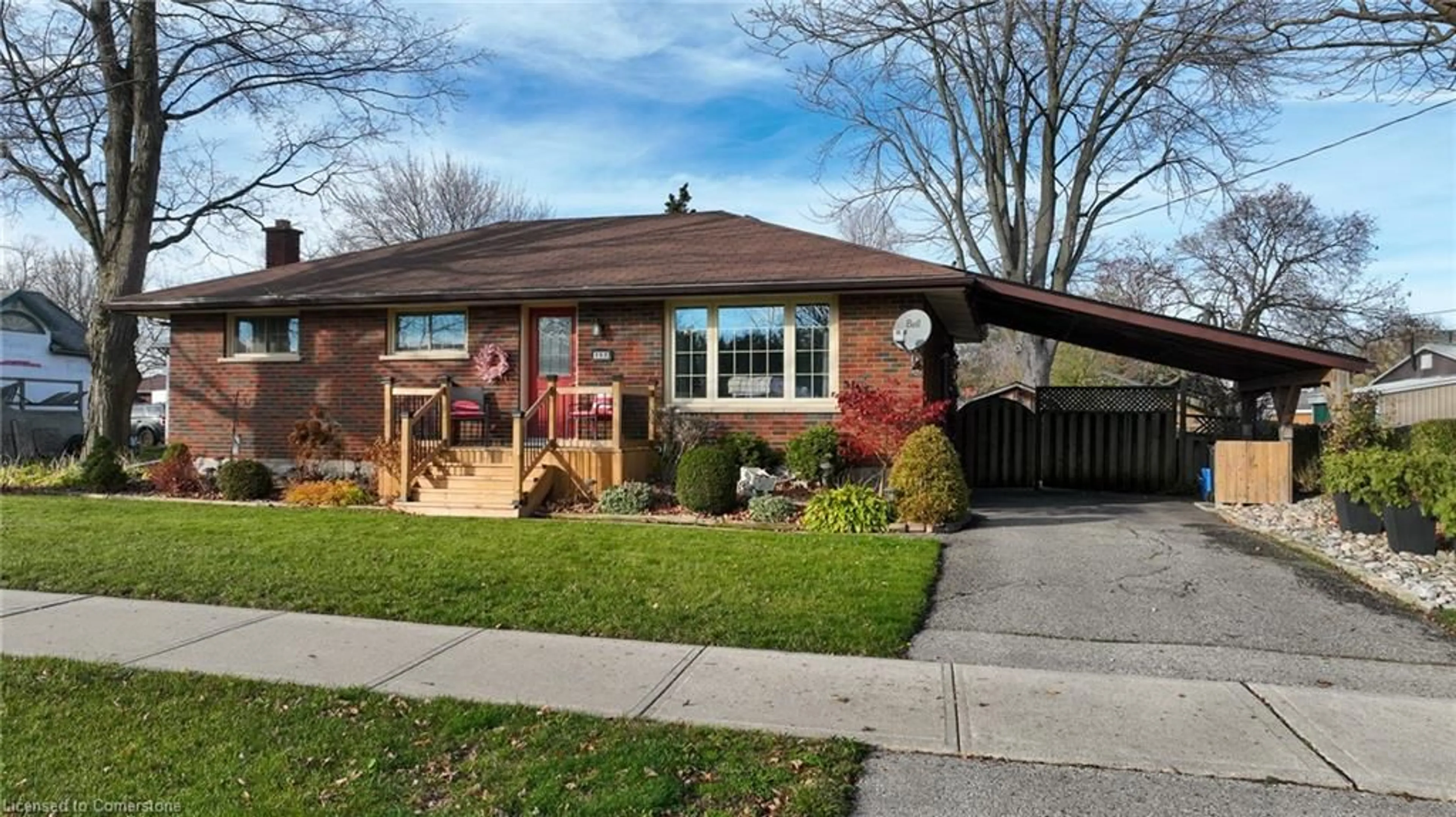152 Copeland St, Belmont, Ontario N0L 1B0
Contact us about this property
Highlights
Estimated ValueThis is the price Wahi expects this property to sell for.
The calculation is powered by our Instant Home Value Estimate, which uses current market and property price trends to estimate your home’s value with a 90% accuracy rate.Not available
Price/Sqft$309/sqft
Est. Mortgage$2,469/mo
Tax Amount (2024)$3,339/yr
Days On Market3 days
Description
Bungalow Living in the Heart of the Village! Step into charm and comfort with this beautifully updated 1960s bungalow! Nestled on a large, private lot backing onto lush green space, this 3 bedroom home offers the best of both worlds—peaceful, nature-filled living with no rear neighbours, and the unbeatable convenience of village life. As you arrive, you’ll fall in love with the mature trees that surround the property, creating a serene oasis you’ll never want to leave. Inside, the home is fresh and modern while still maintaining its cozy character. The spacious living room welcomes you with an open flow, perfect for relaxing or hosting friends. Head downstairs to the finished family room, where a brand-new gas fireplace sets the perfect mood for movie nights or game days. It’s the ultimate hangout spot! And the backyard? It’s pure magic. Whether you’re hosting summer BBQs, or enjoying your morning coffee on the large deck, this yard is a true retreat. Plus, a private gate at the back of the property gives you direct access to the best pizza spot in town—it doesn’t get better than that! Whether you’re a first-time buyer looking for the perfect starter home or a down sizer seeking one-level living with plenty of room to enjoy life, this bungalow has it all. **Don’t miss your chance to live here and see what makes this home so special!**
Property Details
Interior
Features
Main Floor
Living Room
4.27 x 3.43Kitchen
6.27 x 2.21Bathroom
4-Piece
Bedroom Primary
3.66 x 3.05Exterior
Features
Parking
Garage spaces -
Garage type -
Total parking spaces 2
Property History
 33
33


