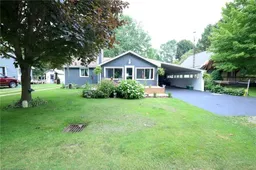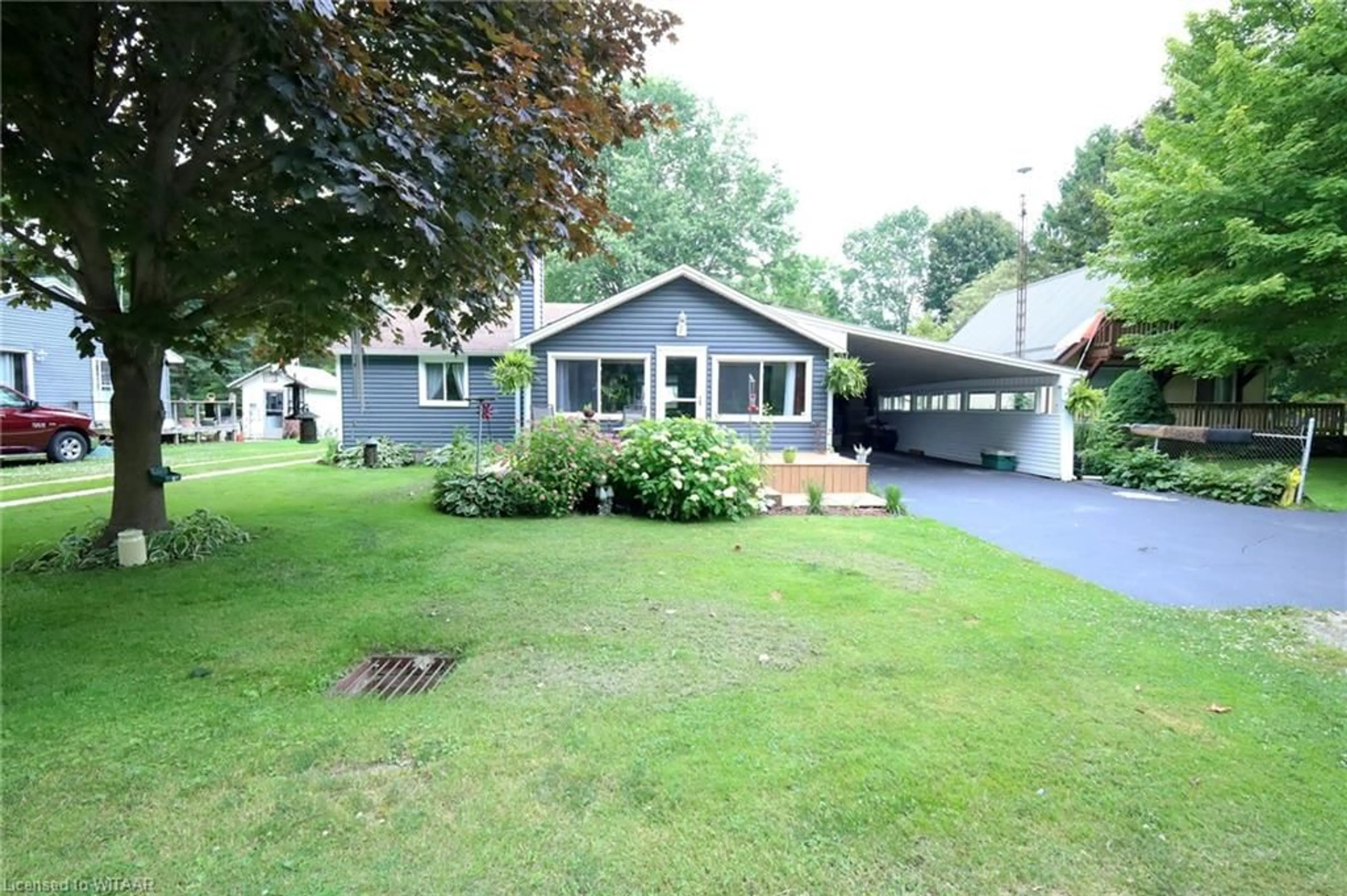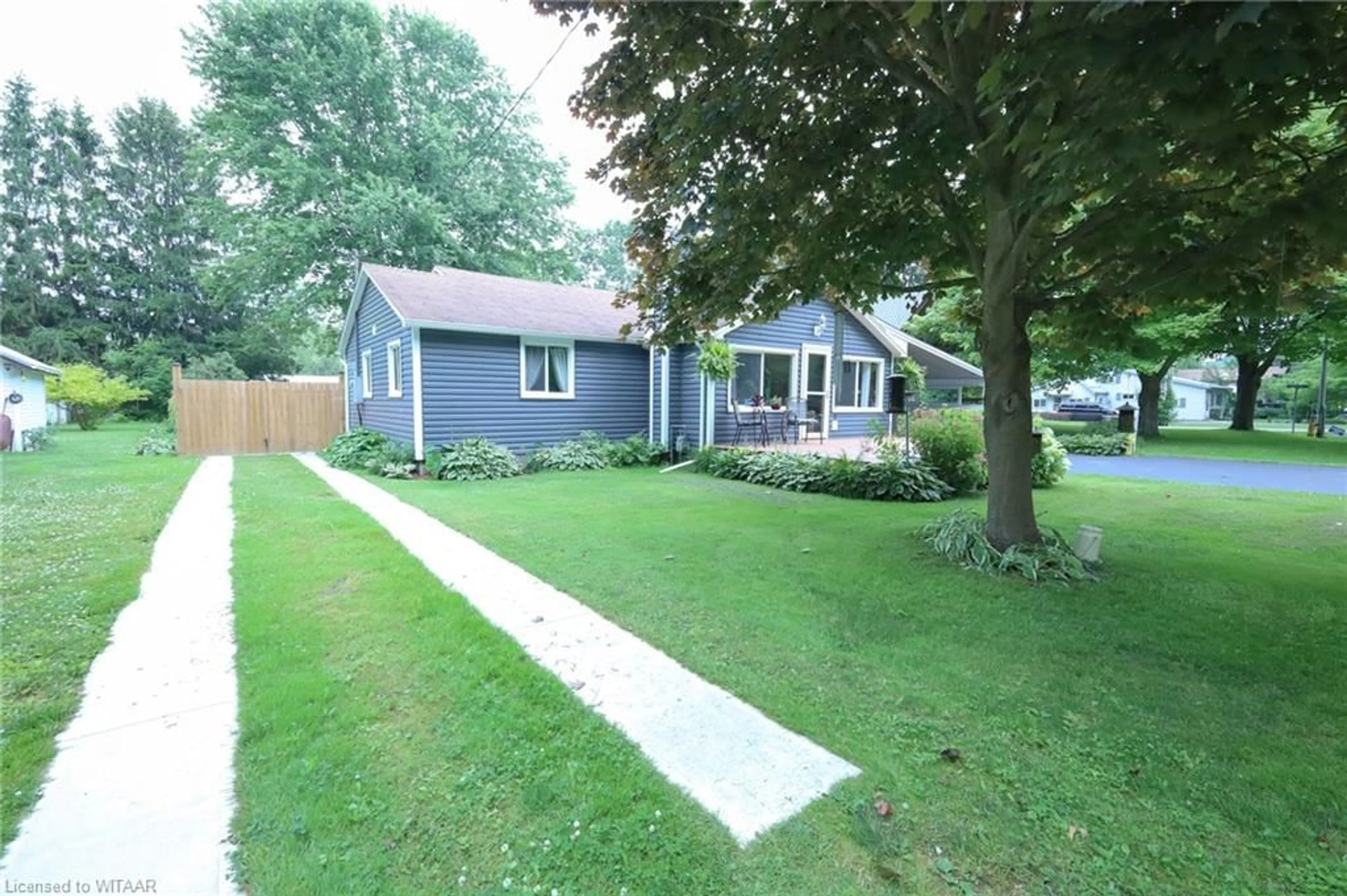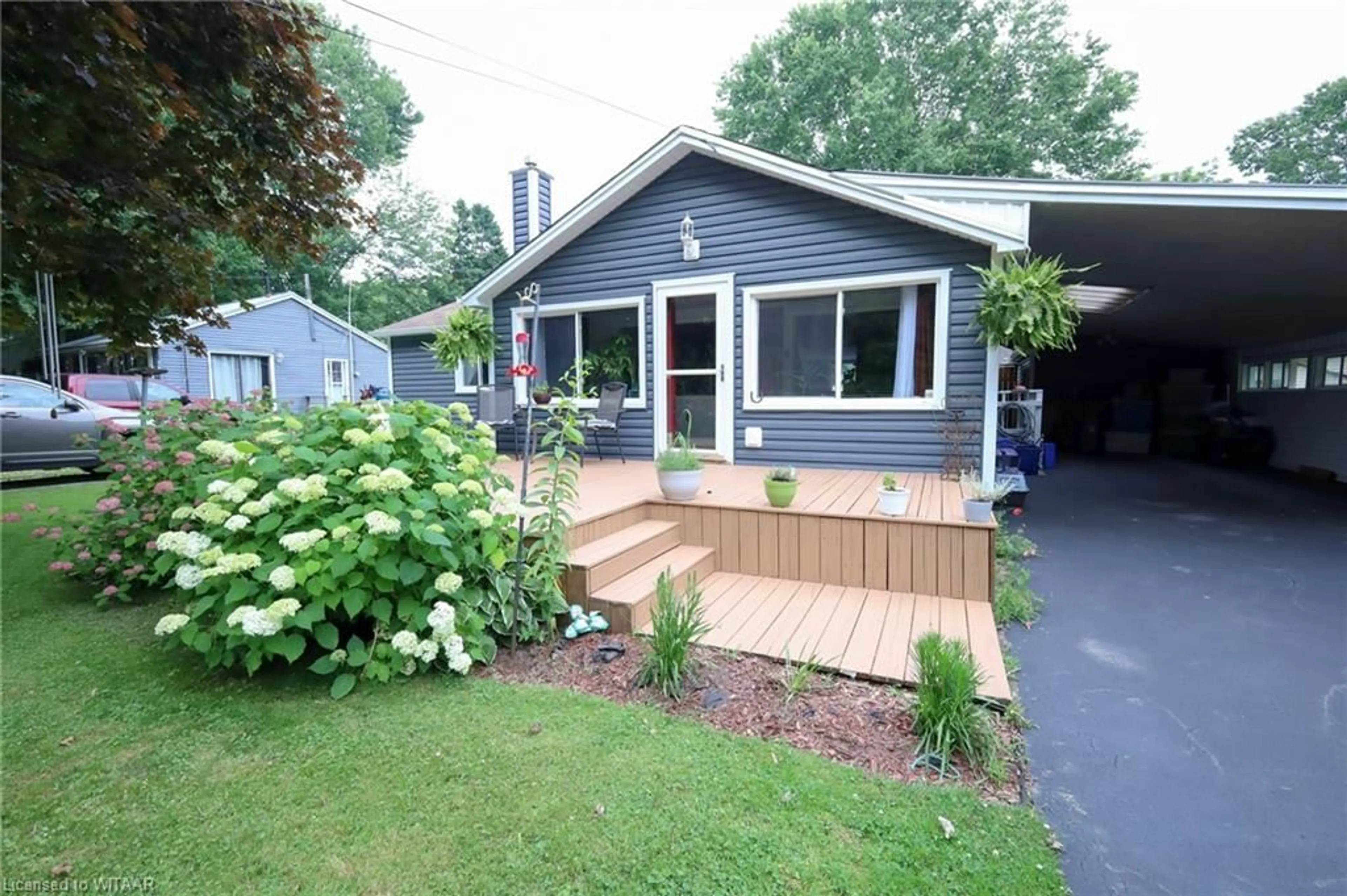24 Addison St, Port Burwell, Ontario N0J 1T0
Contact us about this property
Highlights
Estimated ValueThis is the price Wahi expects this property to sell for.
The calculation is powered by our Instant Home Value Estimate, which uses current market and property price trends to estimate your home’s value with a 90% accuracy rate.$484,000*
Price/Sqft$327/sqft
Est. Mortgage$2,147/mth
Tax Amount (2024)$2,225/yr
Days On Market68 days
Description
Charming 2 Bedroom, 1 Bathroom Home for Sale - Embrace serene living at this delightful residence ideally located just across from Port Burwell Provincial Park, ensuring a forever front porch view of lush greenery. Ideally situated minutes from the beach, downtown shopping, a dog-friendly beach, restaurants, and the local favorite ice cream parlour, this home offers a blend of tranquility and convenience perfect for any lifestyle. This property boasts not one, but two driveways one newly paved and the second for RV, trailer or visitor parking. Inside, experience the comfort of new flooring in the living room and sunroom, installed in 2023, and updated bathroom and large living areas along with two gas fire places. The crawl space is insulated for added efficiency. Step outside to find both the front porch and back deck have been a freshly stained. There is a 19.3x11.6 ft bunkie, perfect for transforming into an Air BnB or a cozy space for visiting friends and family, with potential to add a bathroom. The expansive 21x16 ft back deck has plenty of space for entertaining, and a large shed with a breezeway where you can hang a hammock provides the ultimate relaxation spot during the warm months. The home is also equipped with a generac auto start generator. Don't miss out on your opportunity to be near the beach this summer!
Upcoming Open House
Property Details
Interior
Features
Main Floor
Living Room
5.94 x 3.35Family Room
7.42 x 3.61Kitchen
5.03 x 3.89Sunroom
5.89 x 2.06Exterior
Features
Parking
Garage spaces -
Garage type -
Total parking spaces 6
Property History
 32
32


