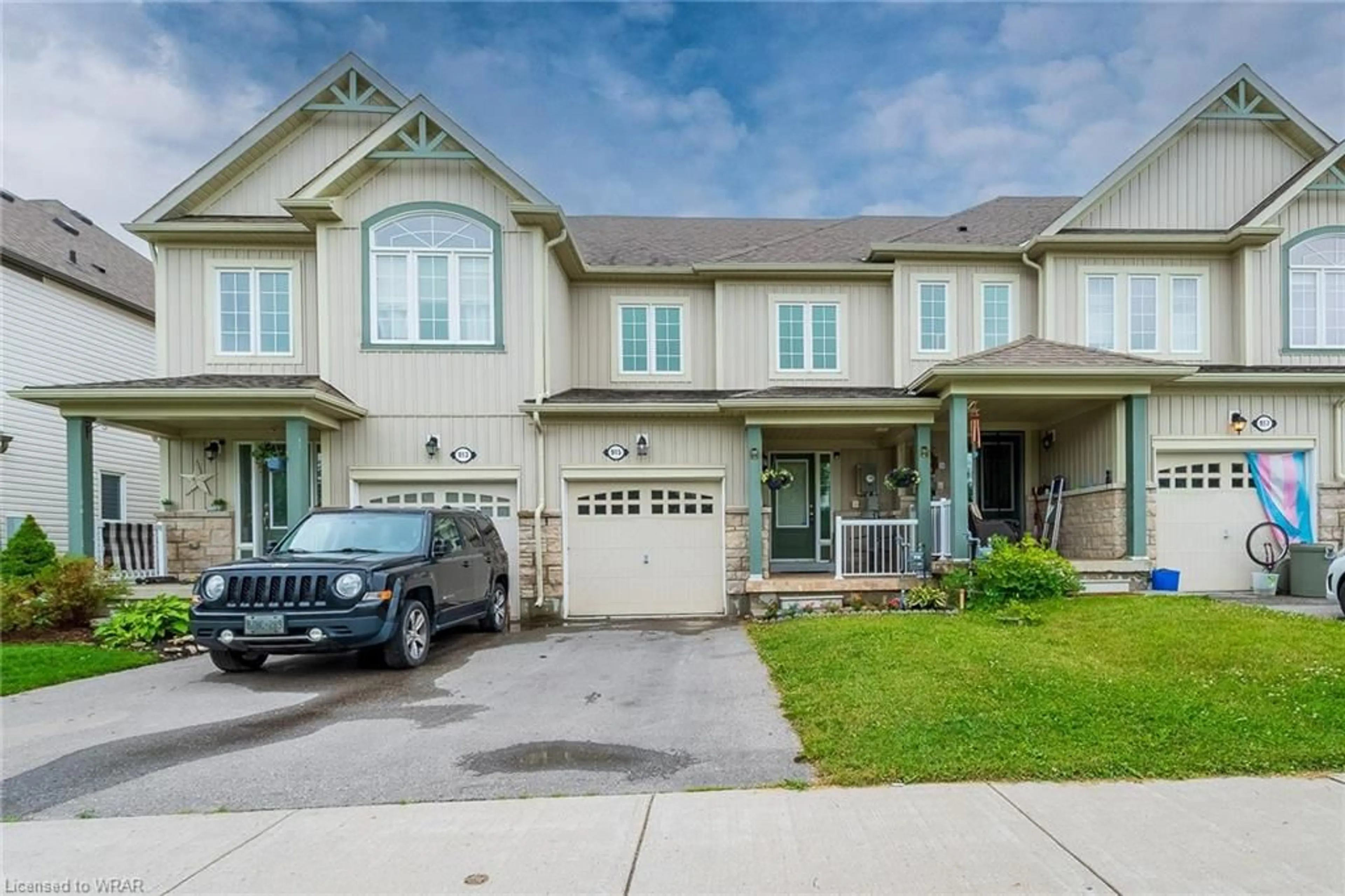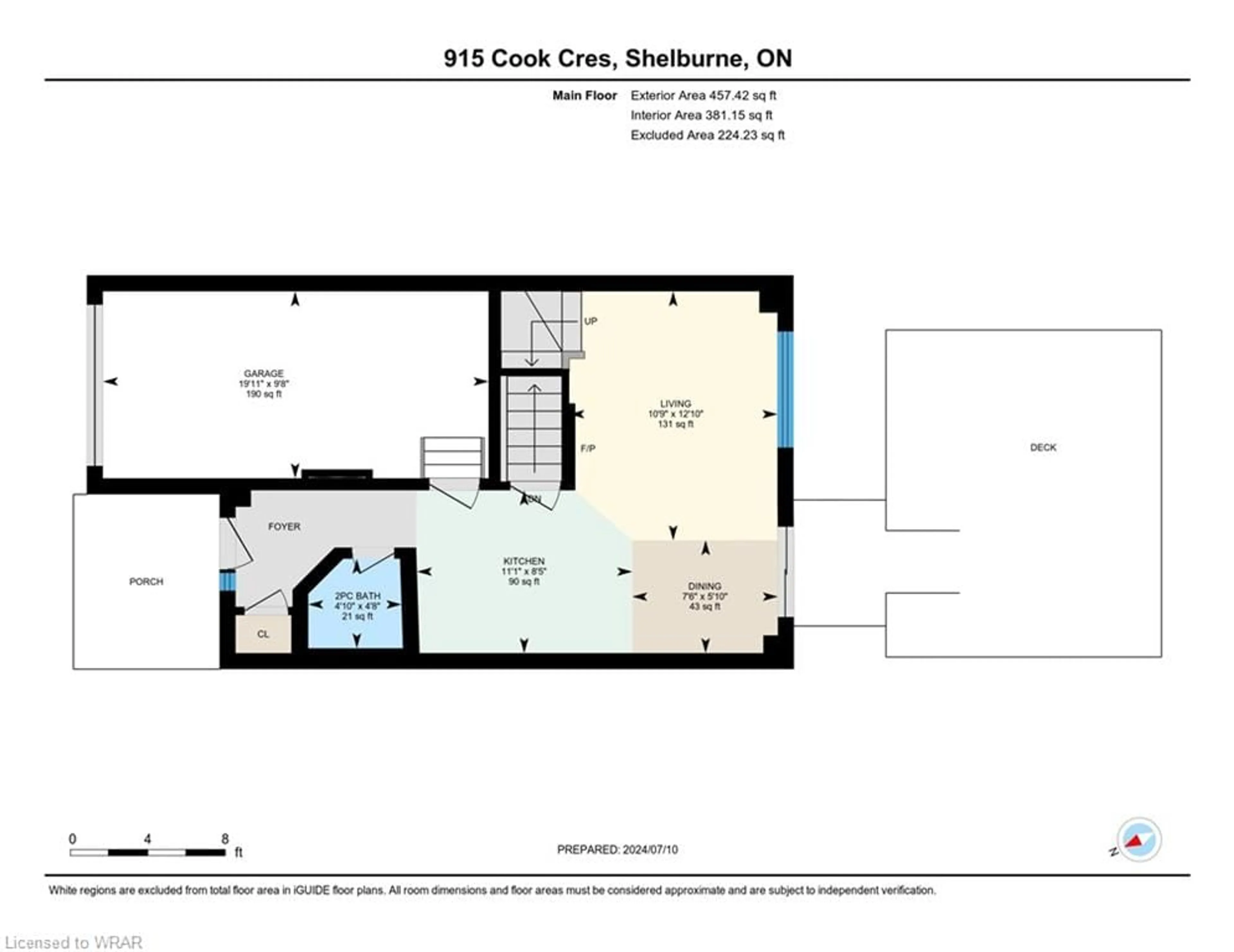915 Cook Crescent Cres, Shelburne, Ontario L9V 3V1
Contact us about this property
Highlights
Estimated ValueThis is the price Wahi expects this property to sell for.
The calculation is powered by our Instant Home Value Estimate, which uses current market and property price trends to estimate your home’s value with a 90% accuracy rate.$684,000*
Price/Sqft$444/sqft
Est. Mortgage$2,877/mth
Tax Amount (2024)$3,227/yr
Days On Market51 days
Description
WELCOME HOME! This 3 bedroom 3 bathroom freehold townhouse located in a highly desirable family friendly neighbourhood is ready for its new owner. Simply move into this light and airy home complete with a finished basement. Features include an electric fireplace in a multi coloured stone wall, hardwood floors, SS appliances and upgraded LED lighting throughout the main floor. The living room leads out to a fantastic backyard ready for enjoying those summer evenings complete with a multi-level deck and storage shed. Upstairs you will find 3 bright bedrooms along with a 4 piece bathroom. The recreation room in the basement is ready to watch movies or play with the kids along with a 3piece washroom down the hall. Call your Realtor today!
Property Details
Interior
Features
Main Floor
Kitchen
2.57 x 3.38Living Room
3.91 x 3.28Fireplace
Bathroom
1.42 x 1.472-Piece
Dining Room
1.78 x 2.34Exterior
Features
Parking
Garage spaces 1
Garage type -
Other parking spaces 1
Total parking spaces 2
Property History
 29
29

