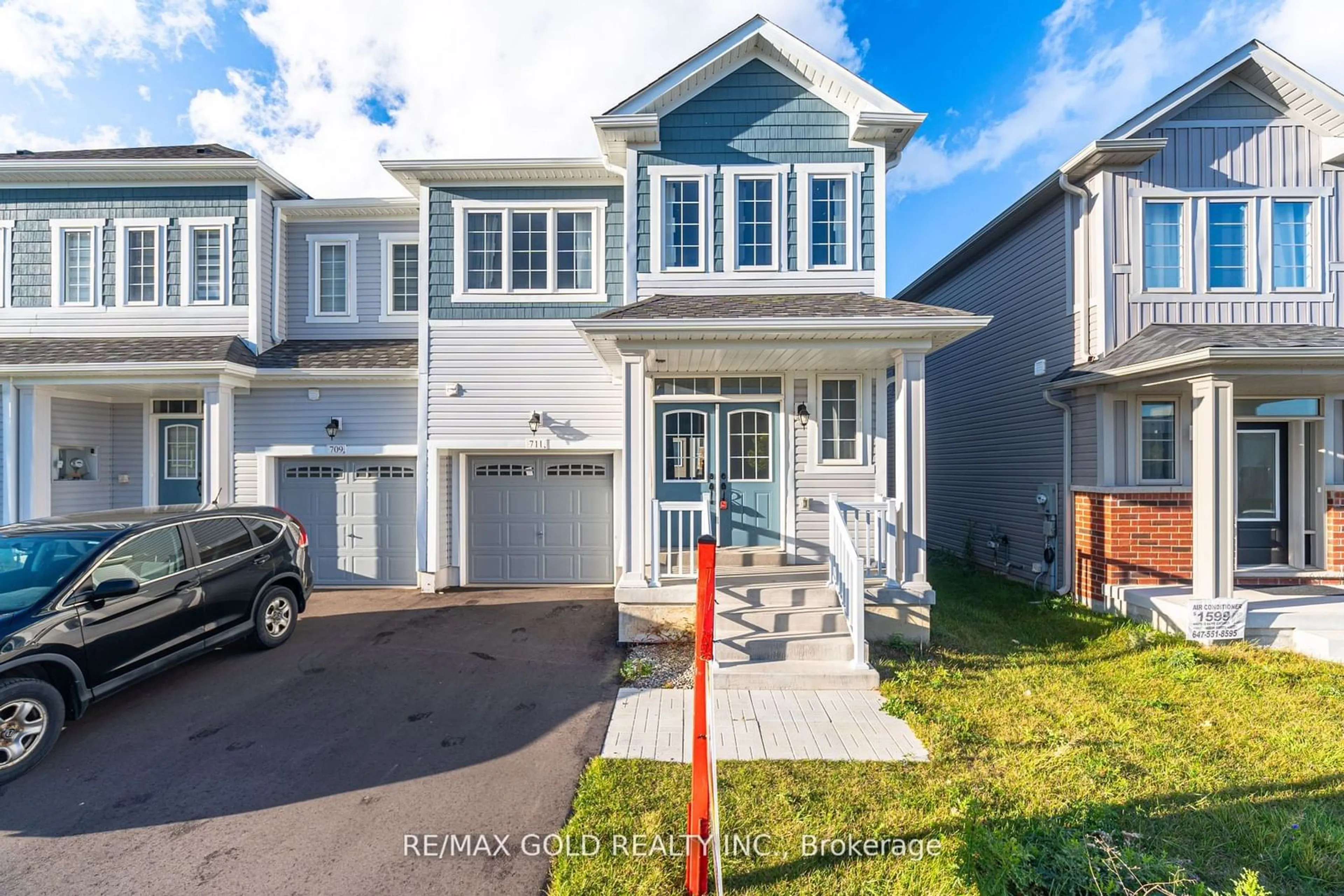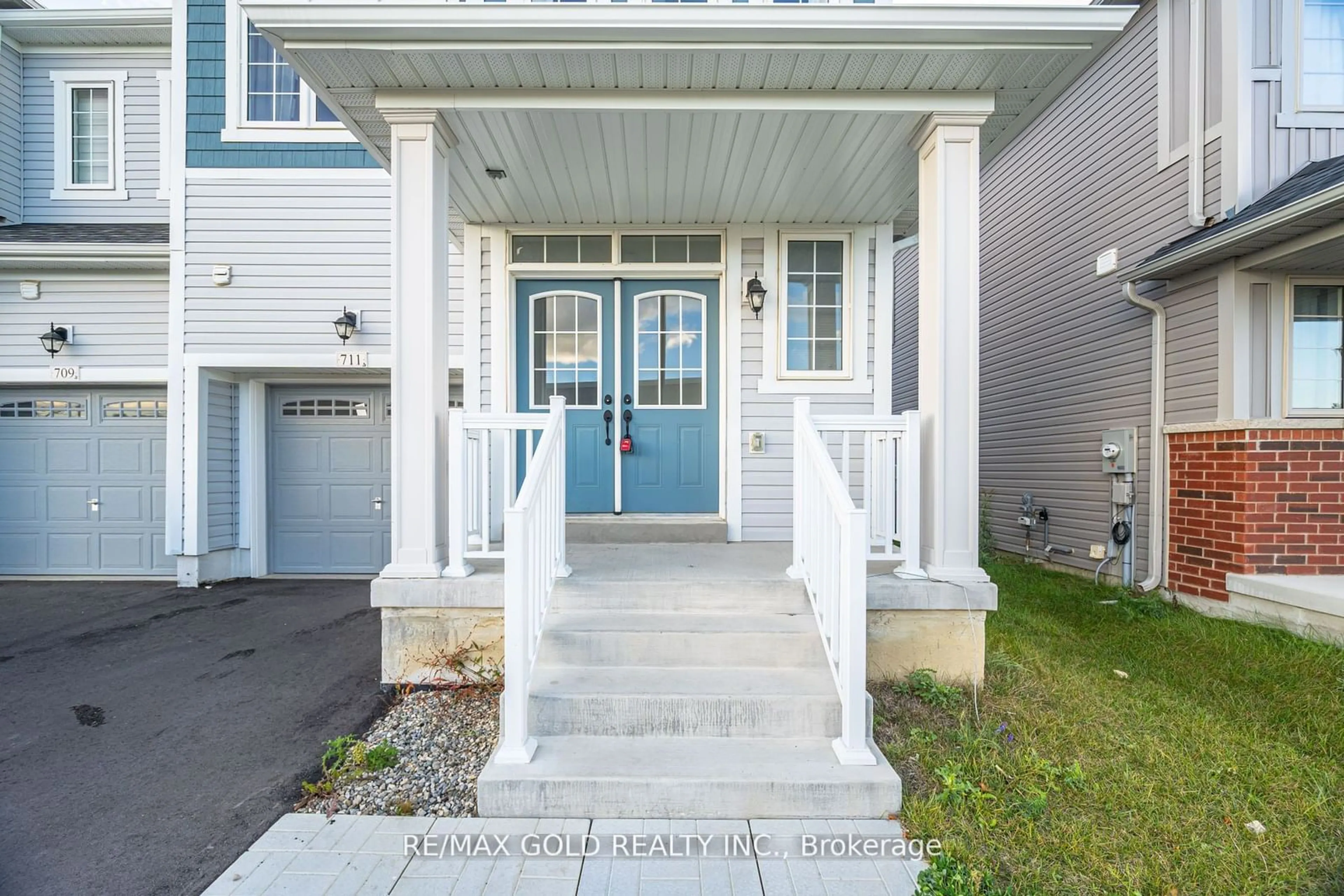711 Potawatomi Cres, Shelburne, Ontario L9V 3Y4
Contact us about this property
Highlights
Estimated ValueThis is the price Wahi expects this property to sell for.
The calculation is powered by our Instant Home Value Estimate, which uses current market and property price trends to estimate your home’s value with a 90% accuracy rate.Not available
Price/Sqft$431/sqft
Est. Mortgage$3,178/mo
Tax Amount (2024)$4,425/yr
Days On Market11 days
Description
Discover this stunning one-year-old upgraded end unit townhouse (Model Yonge, Elevation "A") boasting 1,810 square feet of modern living space. Featuring a separate entrance to the basement, this exquisite home offers four spacious bedrooms and three elegant bathrooms. The main floor showcases beautiful hardwood flooring and an oak staircase, leading to an expansive open-concept great room perfect for entertaining. The stylish kitchen is equipped with a flush breakfast bar and luxurious marble countertops with undermount sinks. Enjoy the convenience of two full bathrooms on the second floor, including a master ensuite that exudes sophistication. This exceptional home is a perfect blend of comfort and contemporary design!
Property Details
Interior
Features
Main Floor
Great Rm
3.65 x 6.64Hardwood Floor / Window / Open Concept
Kitchen
2.40 x 3.35Ceramic Floor / Stainless Steel Appl / Breakfast Area
Breakfast
2.62 x 2.74Ceramic Floor / W/O To Yard
Exterior
Features
Parking
Garage spaces 1
Garage type Built-In
Other parking spaces 2
Total parking spaces 3
Property History
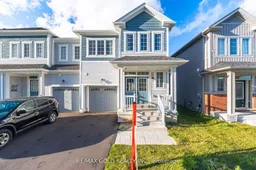 29
29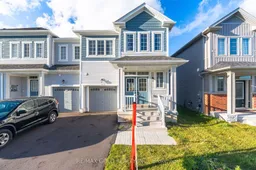 29
29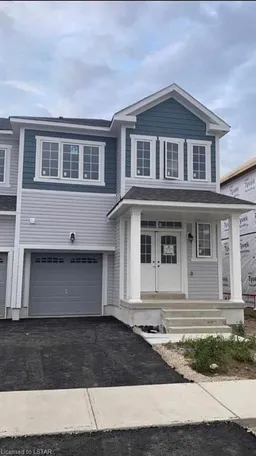 7
7
