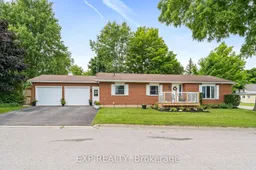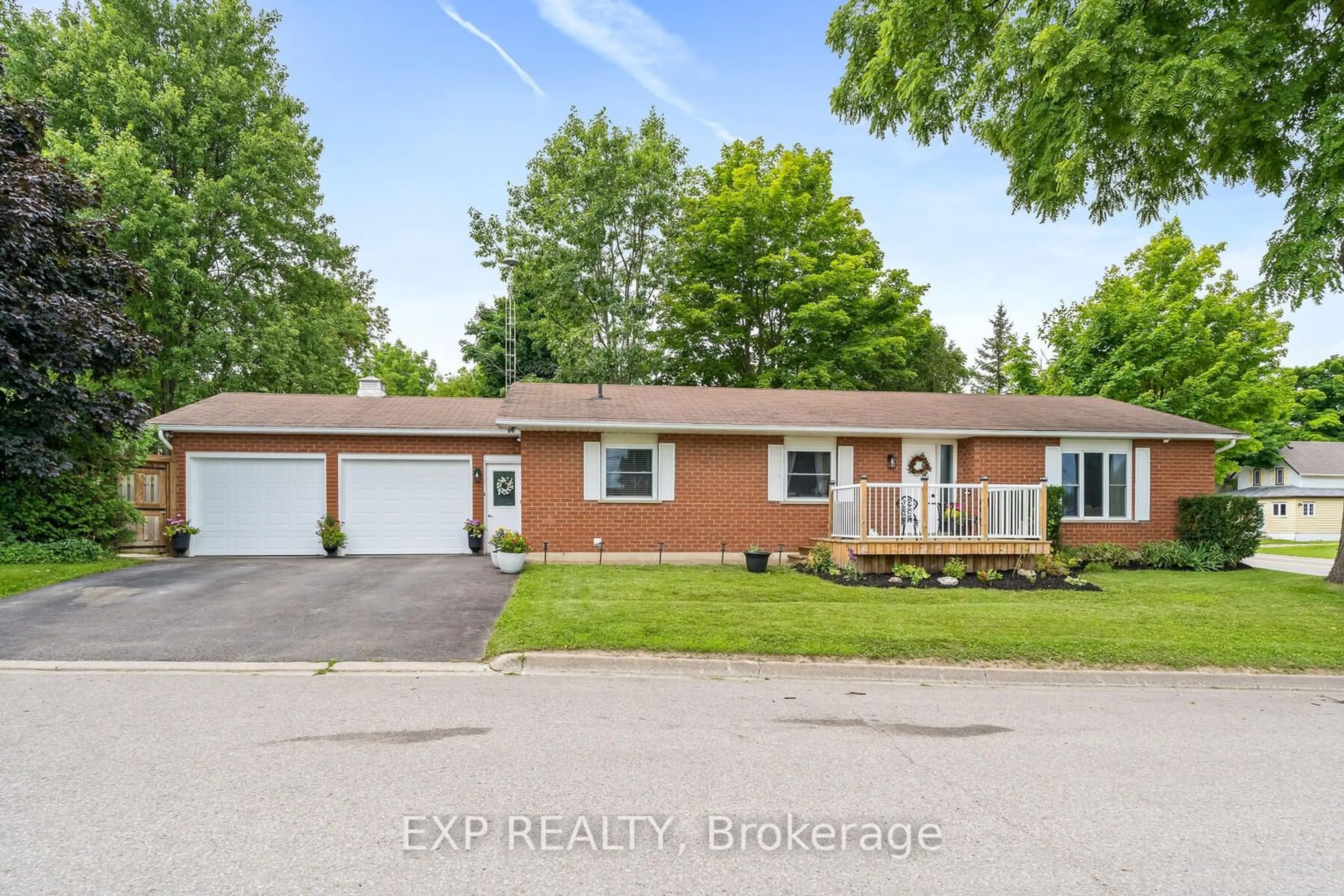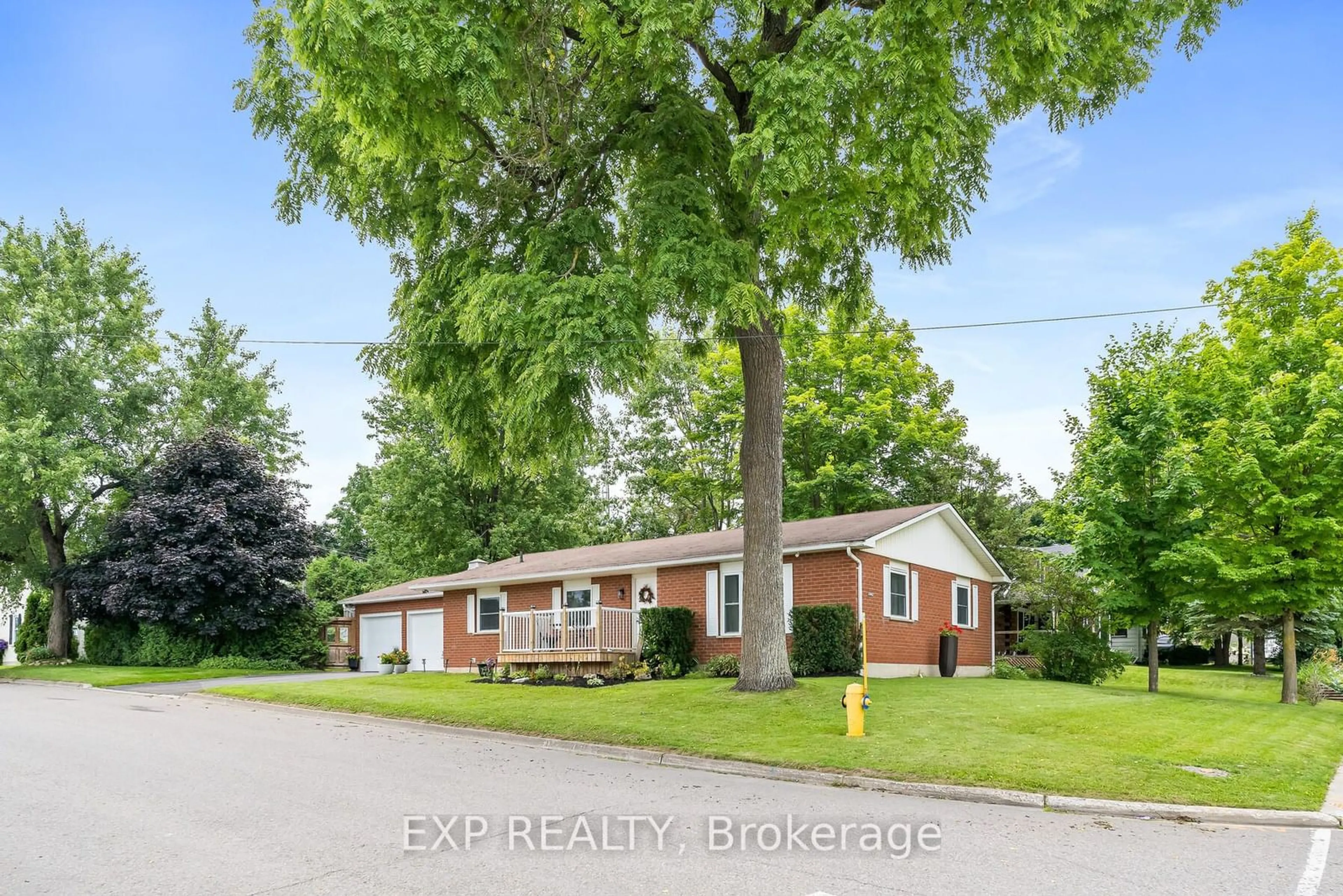429 Main St, Shelburne, Ontario L9V 2Z1
Contact us about this property
Highlights
Estimated ValueThis is the price Wahi expects this property to sell for.
The calculation is powered by our Instant Home Value Estimate, which uses current market and property price trends to estimate your home’s value with a 90% accuracy rate.$860,000*
Price/Sqft$598/sqft
Est. Mortgage$3,263/mth
Tax Amount (2024)$4,356/yr
Days On Market38 days
Description
Welcome To Shelburne. This Well Maintained Royal Built Home -1986, All Brick Bungalow is sure to impress. Main Floor Living With Only 2 Steps From Garage, Front Door Entry Off Of Deck into Open Foyer And Living Area. Bright Eat In Kitchen With Freshly Painted Oak Cupboards. Separate Dining Room Off Kitchen With Large Bright Window. Spacious Living Room 2 Large Windows Lots of Natural Light. Master Bedroom With His & Hers Double Closets. 4pc Bath Off Master And Main Hallway. 2nd Bedroom With Double Closet And 2 Pc Semi Ensuite. Semi Ensuite Off Convenient Main Floor Laundry With Built In Cabinets. Downstairs You Will Find A Fully Finished Large Family Rm To Indulge in Family Movie Nights. Beautiful 4Pc Bath. Bedroom 3 With His And Her Closets. Bedroom 4 With Double Closet. Vinyl Plank Flooring Throughout Entire Area. Nice Sized Front Deck For Relaxing Or Socializing, Fully Fenced Private Backyard Perfect For Sitting And Relaxing By A Fire. Insulated Large Garden Shed or Hobby/Workshop. Back Access Lane And Gates to Side/Backyard.
Property Details
Interior
Features
Main Floor
2nd Br
4.02 x 2.94Laminate / Double Closet
Kitchen
3.87 x 2.70Laminate / Eat-In Kitchen
Dining
3.40 x 3.13Laminate
Living
5.17 x 3.94Laminate / Bay Window
Exterior
Features
Parking
Garage spaces 2
Garage type Attached
Other parking spaces 4
Total parking spaces 6
Property History
 37
37

