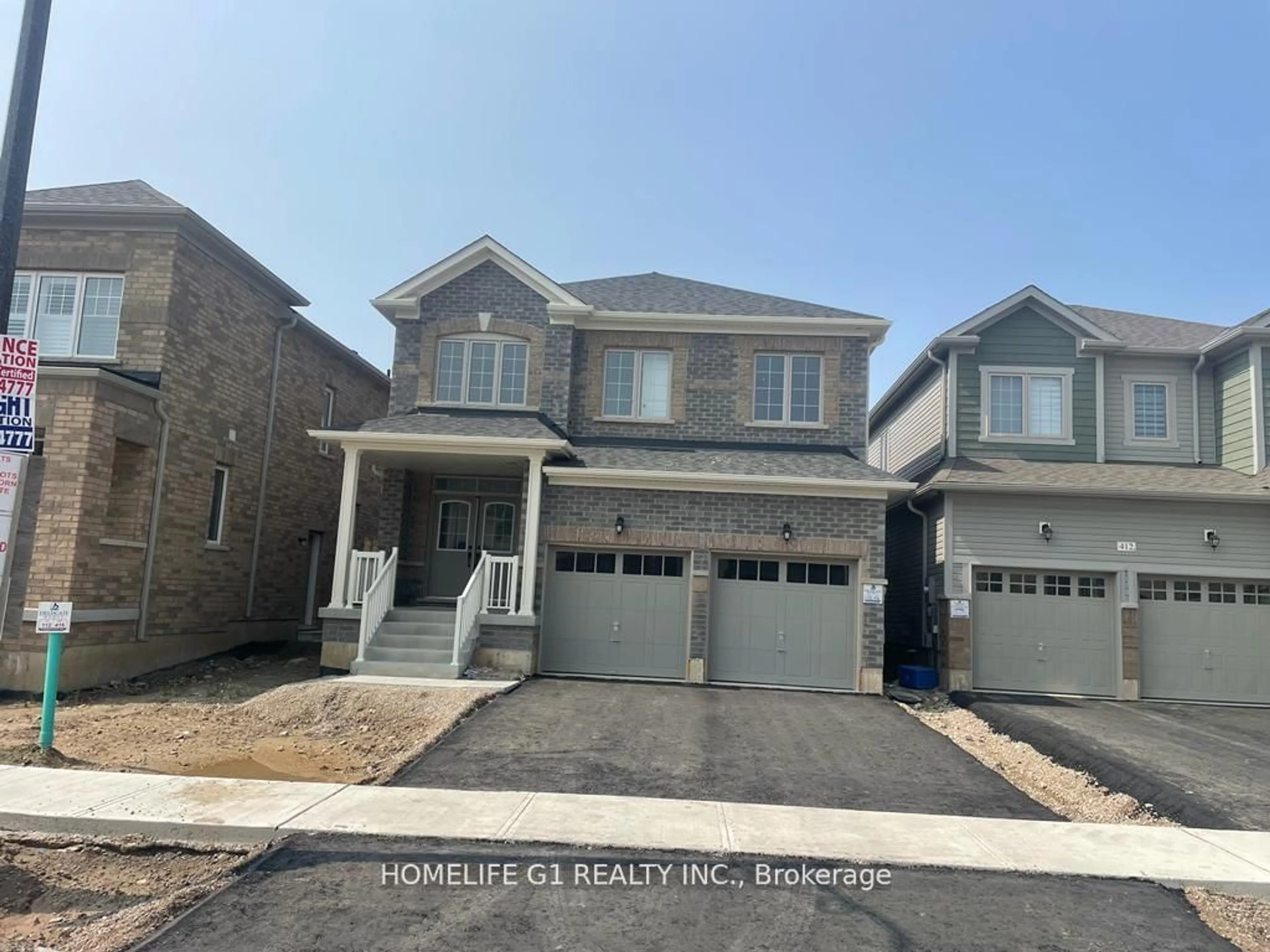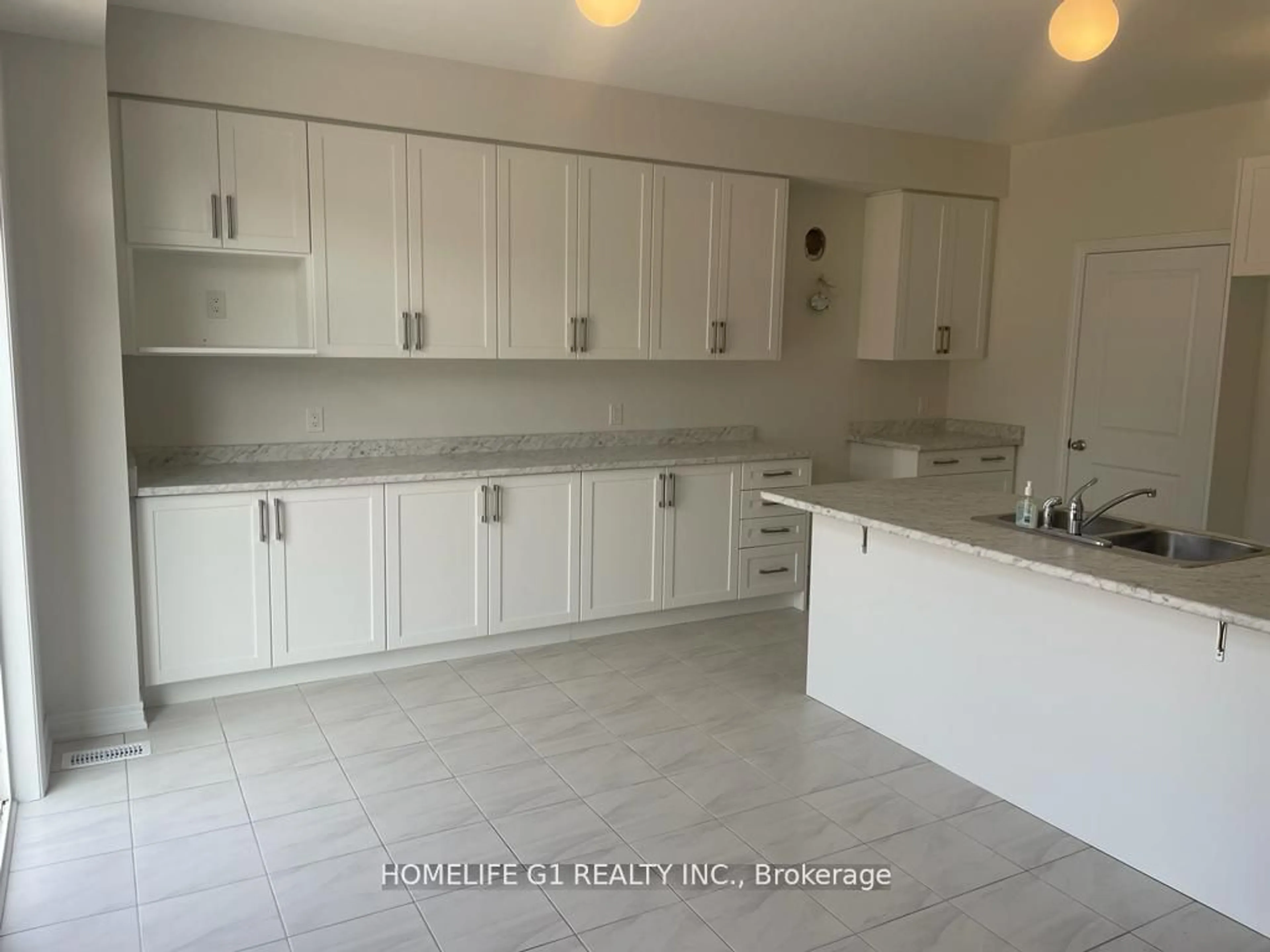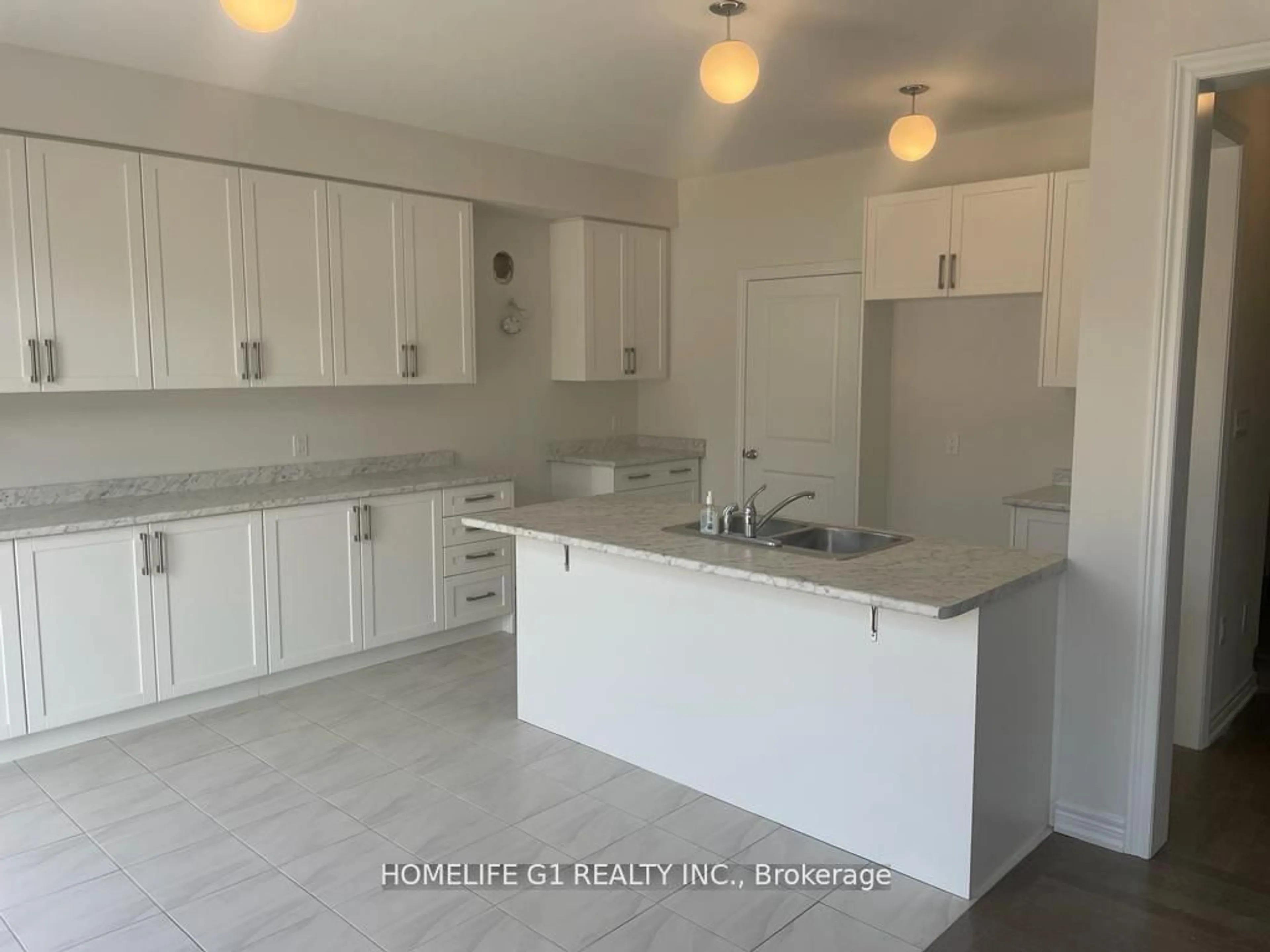416 Black Cherry Cres, Shelburne, Ontario L9V 1Y3
Contact us about this property
Highlights
Estimated ValueThis is the price Wahi expects this property to sell for.
The calculation is powered by our Instant Home Value Estimate, which uses current market and property price trends to estimate your home’s value with a 90% accuracy rate.Not available
Price/Sqft-
Est. Mortgage$5,583/mo
Tax Amount (2024)$5,612/yr
Days On Market60 days
Description
Just one-year new house is waiting for you to make your dream home!!!!!! Hardwood Floors Throughout Main Floor. Stainless Steel Appliances. Separate Living and Family Room, 9 Ft Ceilings. Large Primary Bedroom, 5 Pc Ensuite, W/ Closet. Open concept floor plan, family sized kitchen combined with breakfast area. One of the Newest and best subdivisions in Shelburne! Step away from Great Amenities Retail Stores, Coffee Shops, Shopping, LCBO and More.... All (5) Bedrooms attached to the Bathrooms, oak staircase, chefs' kitchen. Full 7-year Tarion Warranty included. Don't miss this one! Close To All Amenities - Shopping, Schools, Highway, No Frills, Parks, Tim Hortons, McDonalds.
Property Details
Interior
Features
Main Floor
Living
3.44 x 5.79O/Looks Living / Hardwood Floor / Open Concept
Dining
3.44 x 5.79Combined W/Living / Hardwood Floor / Open Concept
Family
4.72 x 2.59Fireplace / Window / Hardwood Floor
Kitchen
3.81 x 2.59Stainless Steel Appl / Open Concept / Ceramic Floor
Exterior
Features
Parking
Garage spaces 2
Garage type Built-In
Other parking spaces 2
Total parking spaces 4
Property History
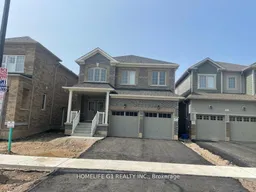 16
16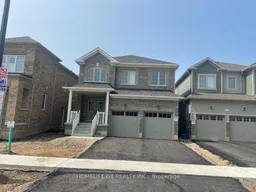 16
16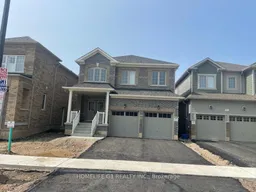 16
16
