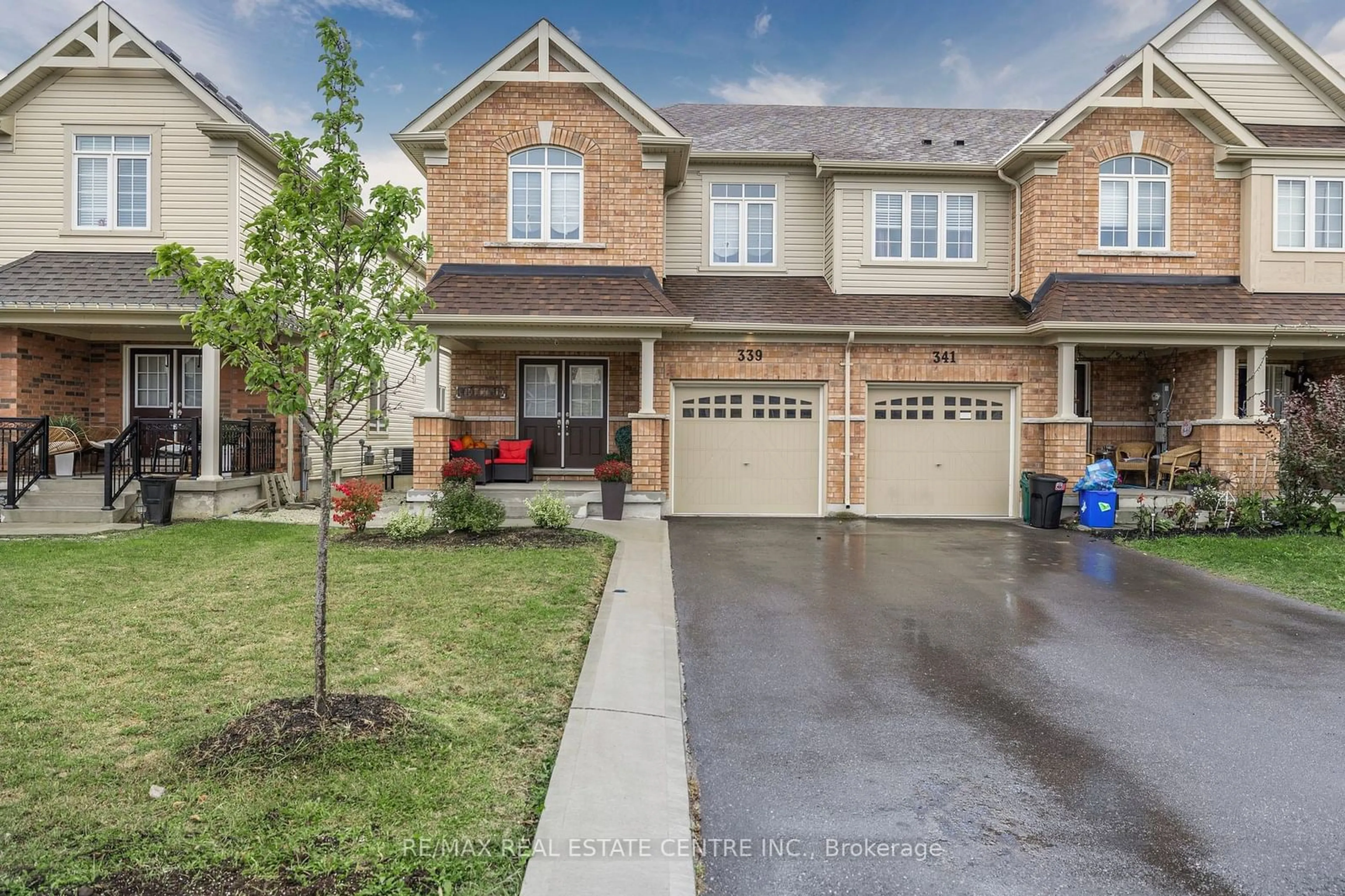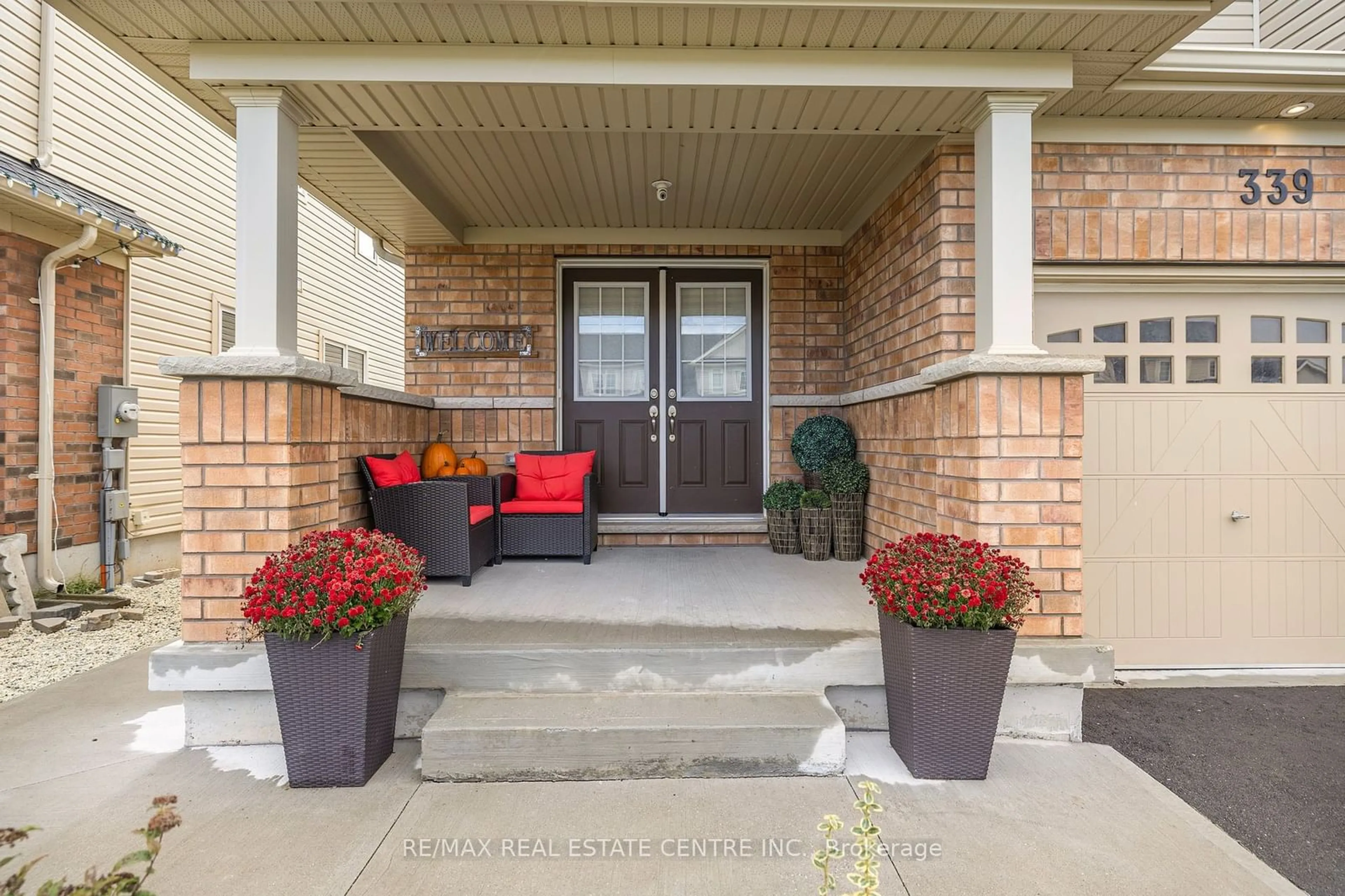339 Stewart St, Shelburne, Ontario L9V 3X1
Contact us about this property
Highlights
Estimated ValueThis is the price Wahi expects this property to sell for.
The calculation is powered by our Instant Home Value Estimate, which uses current market and property price trends to estimate your home’s value with a 90% accuracy rate.Not available
Price/Sqft$460/sqft
Est. Mortgage$3,392/mo
Tax Amount (2024)$4,164/yr
Days On Market37 days
Description
Welcome Home to this Absolute Stunning Executive Style End Unit Townhome! Enjoy your Morning Coffee on the Large Covered Front Porch, and then Enter Through the Double Door Entry into a Spacious Foyer w Gleaming Ceramic Tiles. Open Concept Floor Plan with Dark Hardwoods, Custom Staircase, White Luxurious Kitchen, w Quartz Counters, Backsplash, Stainless Steel Appliances, and Large Island. Breakfast Nook w Additional Pantry Cabinets and W/O to Deck, Fully Fenced Yard and Spacious Concrete Patio, and Garden Shed. Main Floor is completed by a Dining Room with Picture Window, Large Bright Living Room w Upgraded Custom Fireplace. Upper Level has the most Beautifully done Laundry Room, Office Nook and a Spacious Primary Bedroom to Die for with Hardwoods, 4 Pce Ensuite w Soaker Tub and Walk in Shower. 2 Walk in Closets. 2 Additional Bedrooms all w Hardwood and Double Closets and Main Bathroom Round out the Upstairs. Need More Space? The Basement is Completely Finished w Recreation Room, a Gym/Office and a 4 pce Washroom. Note: The Custom Barn Doors on the Furnace Room, Man Door from Garage to Rear Yard, Home Owner Added a Door from House to Garage.
Property Details
Interior
Features
Main Floor
Kitchen
3.98 x 3.32Hardwood Floor / Ceramic Back Splash / B/I Dishwasher
Living
5.60 x 3.62Hardwood Floor / Electric Fireplace
Dining
3.44 x 3.32Hardwood Floor / Picture Window
Breakfast
3.32 x 2.78Hardwood Floor / W/O To Deck / Pantry
Exterior
Features
Parking
Garage spaces 1
Garage type Attached
Other parking spaces 2
Total parking spaces 3
Property History
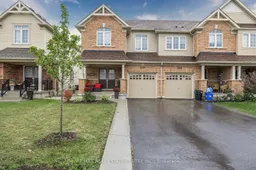 21
21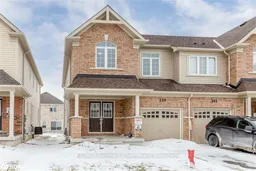 39
39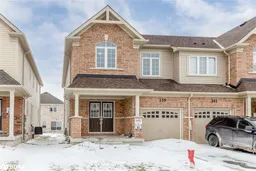 39
39
