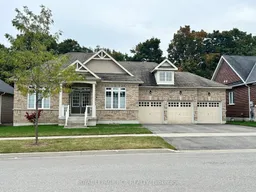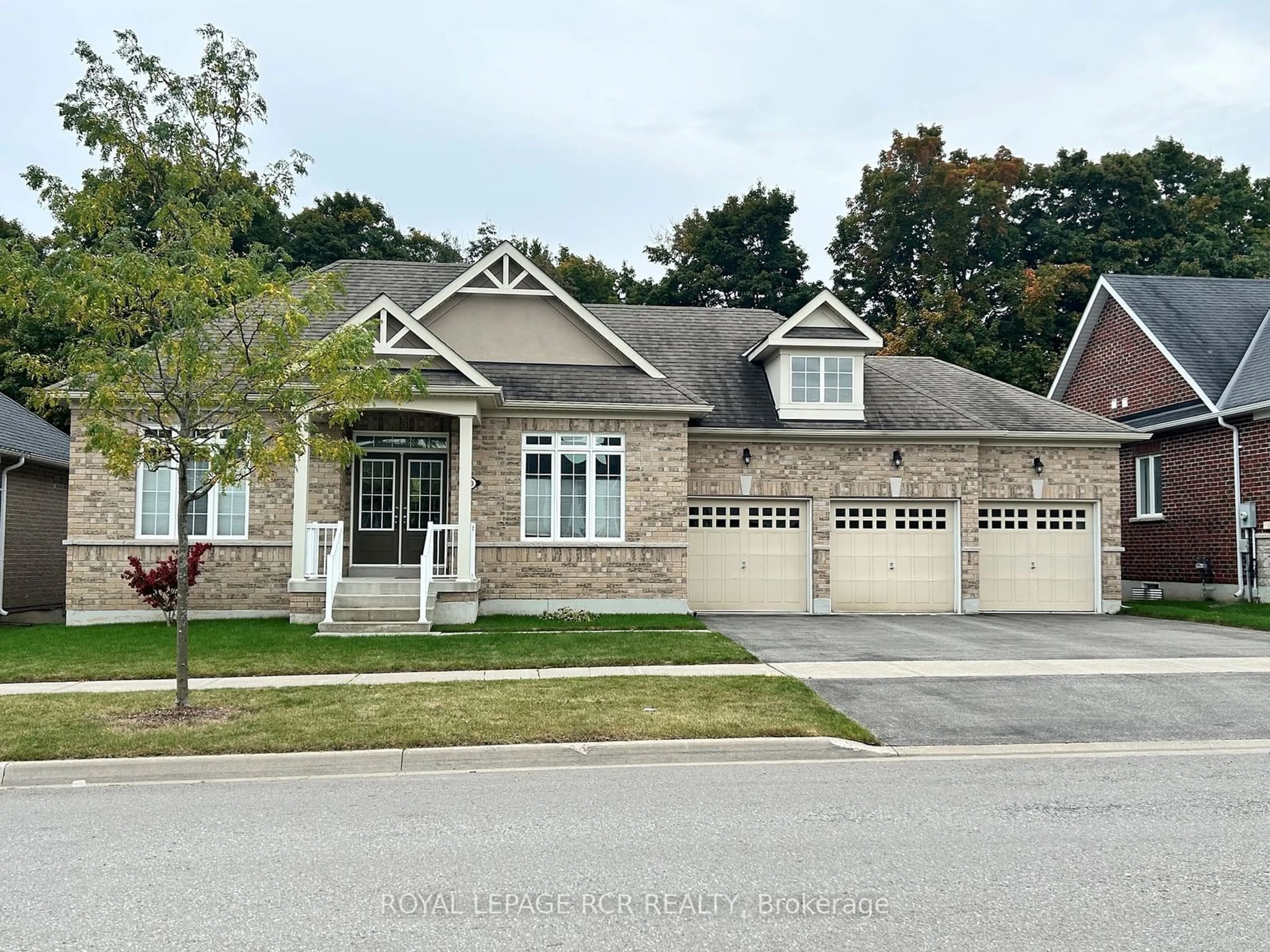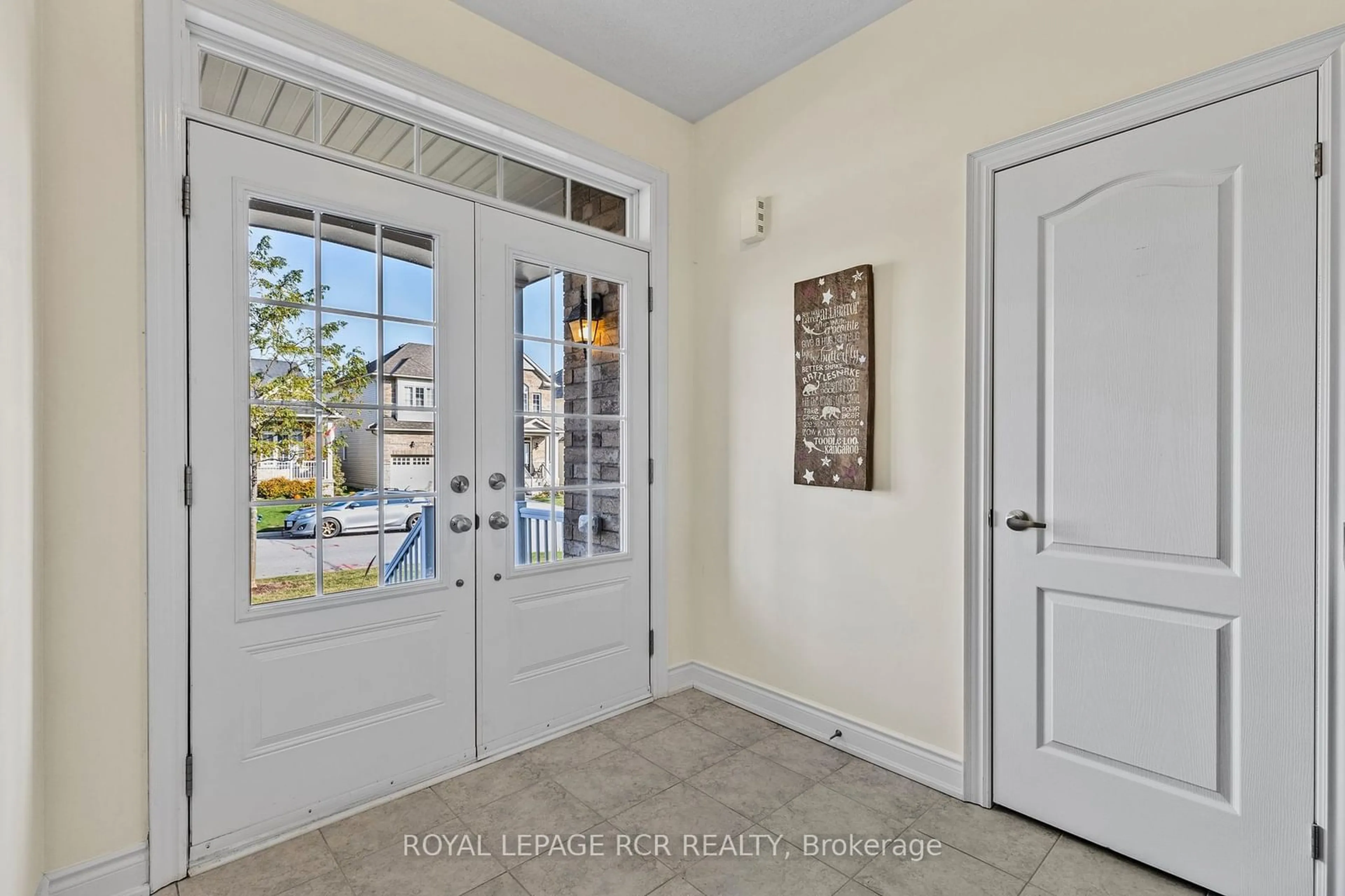133 Johnson Dr, Shelburne, Ontario L9V 3V8
Contact us about this property
Highlights
Estimated ValueThis is the price Wahi expects this property to sell for.
The calculation is powered by our Instant Home Value Estimate, which uses current market and property price trends to estimate your home’s value with a 90% accuracy rate.Not available
Price/Sqft$510/sqft
Est. Mortgage$3,758/mo
Tax Amount (2024)$6,329/yr
Days On Market43 days
Description
Incredible Value for this this Stunning all Brick custom bungalow, set on a generous 70-foot wide lot, is sure to impress even the most discerning buyer. The sun-drenched gourmet kitchen boasts a large central island with a breakfast bar, ample storage, a modern backsplash, pantry, and upscale cabinets and countertops. It flows seamlessly into the main floor dining area, which features a walkout to a beautiful deck and an expansive rear yard. The spacious great room, complete with hardwood flooring and a cozy gas fireplace, enhances the inviting atmosphere. Large windows throughout this open-concept space flood the home with natural light. The main level includes three generously sized bedrooms, including a spacious primary suite with a modern 4-piece ensuite featuring elegant cabinetry, a soaker tub, a separate shower, a walk-in closet, and stunning hardwood floors. Additionally, there's a 4-piece main bathroom, a lovely den/office that could easily serve as a fourth bedroom, laundry room with access to an insulated and drywalled 3-car garage. The lower level features above-grade windows, R/I for bathroom and a patio door leading to the oversized, private rear yard - perfect for summer entertaining and winter activities!
Property Details
Interior
Features
Ground Floor
Great Rm
6.00 x 3.60Gas Fireplace / Hardwood Floor / Window
Kitchen
6.00 x 3.20Ceramic Floor / Pantry / Combined W/Dining
Dining
6.00 x 3.20Walk-Out / Combined W/Kitchen / Ceramic Floor
Prim Bdrm
4.60 x 3.704 Pc Bath / Hardwood Floor
Exterior
Features
Parking
Garage spaces 3
Garage type Detached
Other parking spaces 3
Total parking spaces 6
Property History
 39
39


