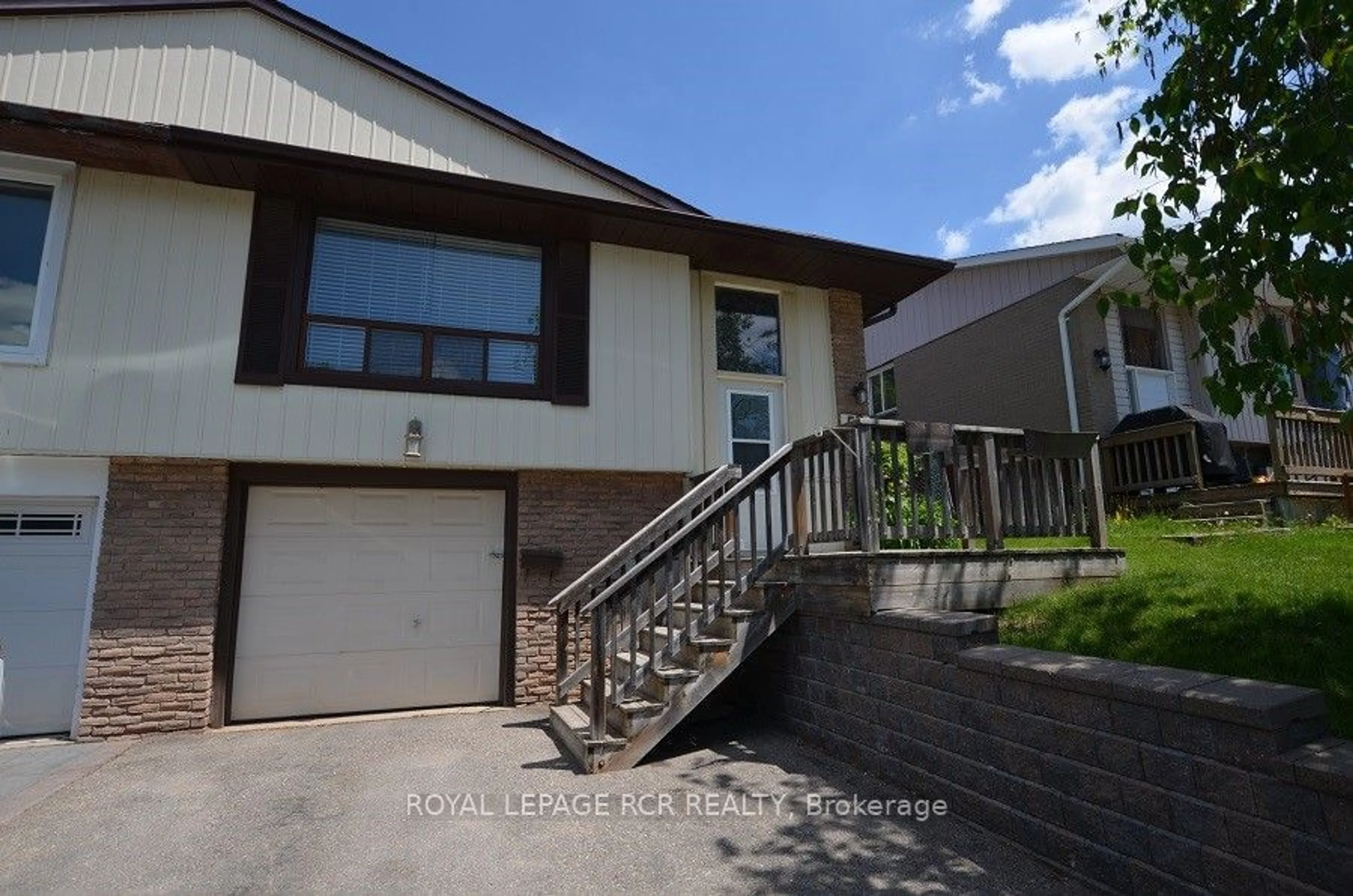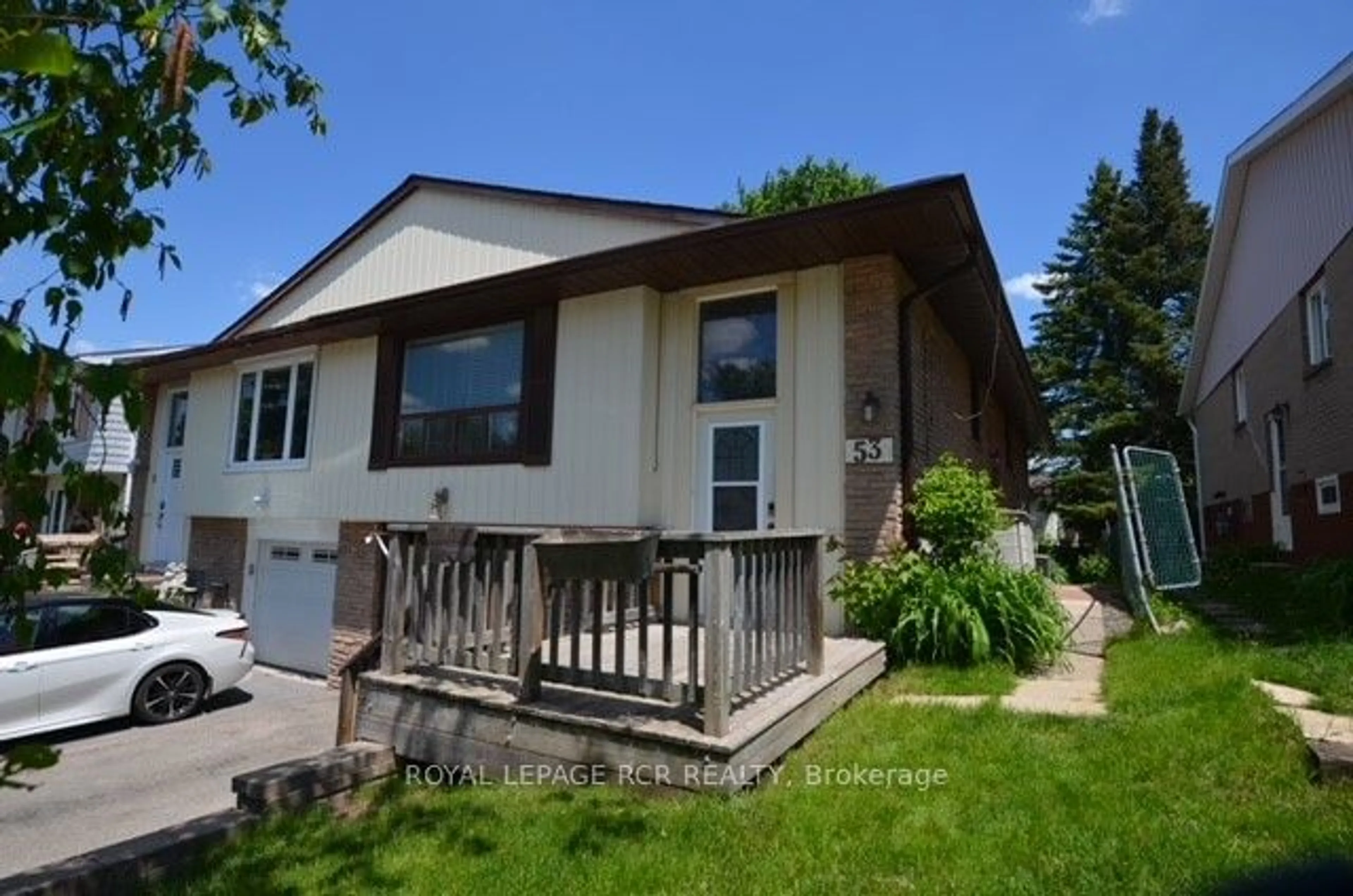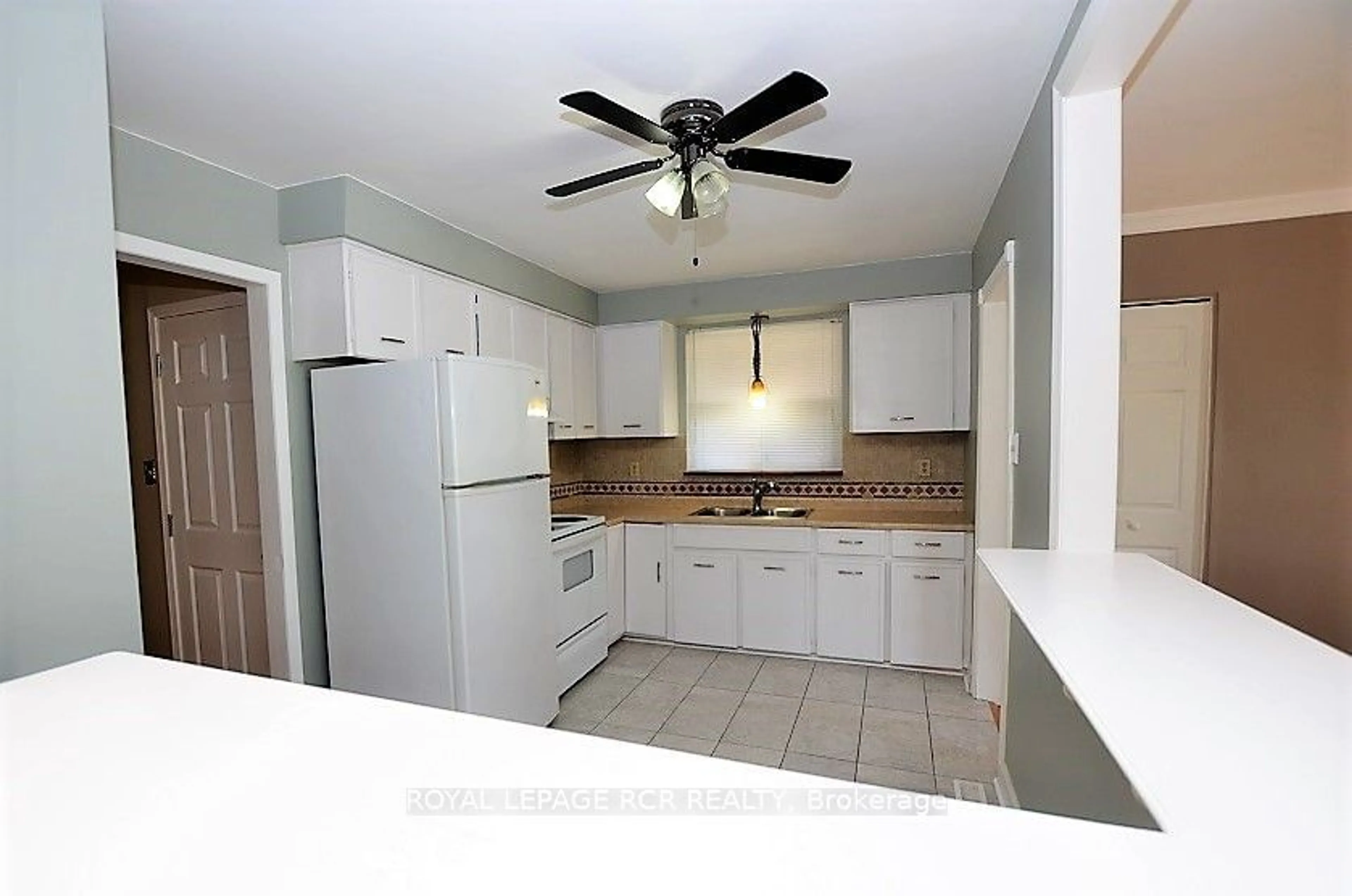53 Cardwell St, Orangeville, Ontario L9W 2V7
Contact us about this property
Highlights
Estimated ValueThis is the price Wahi expects this property to sell for.
The calculation is powered by our Instant Home Value Estimate, which uses current market and property price trends to estimate your home’s value with a 90% accuracy rate.$734,000*
Price/Sqft-
Est. Mortgage$2,941/mth
Tax Amount (2023)$4,334/yr
Days On Market43 days
Description
This Semi-detached home in a mature area of town is perfect for First time buyers or Investors . Upper level is open concept with large living room, kitchen with lots of cupboards, 3 bedrooms and one 4 piece bathroom. Features include private entrance, hardwood floors, large windows, laundry & lots of storage. Lower level is 2 bedrooms with private entrance, eat in kitchen and walk out to private backyard as well as en-suite laundry. One car garage, small deck off front & mature trees & perennials. Legal Basement Apartment
Property Details
Interior
Features
Upper Floor
Kitchen
2.74 x 4.09Ceramic Floor / O/Looks Living
Dining
2.53 x 3.95Hardwood Floor / Combined W/Living
Living
Hardwood Floor / Combined W/Dining / O/Looks Frontyard
Prim Bdrm
3.18 x 4.76Hardwood Floor / O/Looks Backyard / Combined W/Laundry
Exterior
Features
Parking
Garage spaces 1
Garage type Built-In
Other parking spaces 2
Total parking spaces 3
Property History
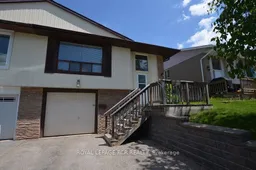 6
6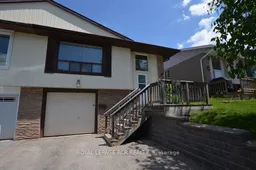 4
4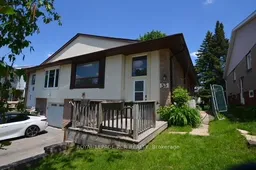 9
9
