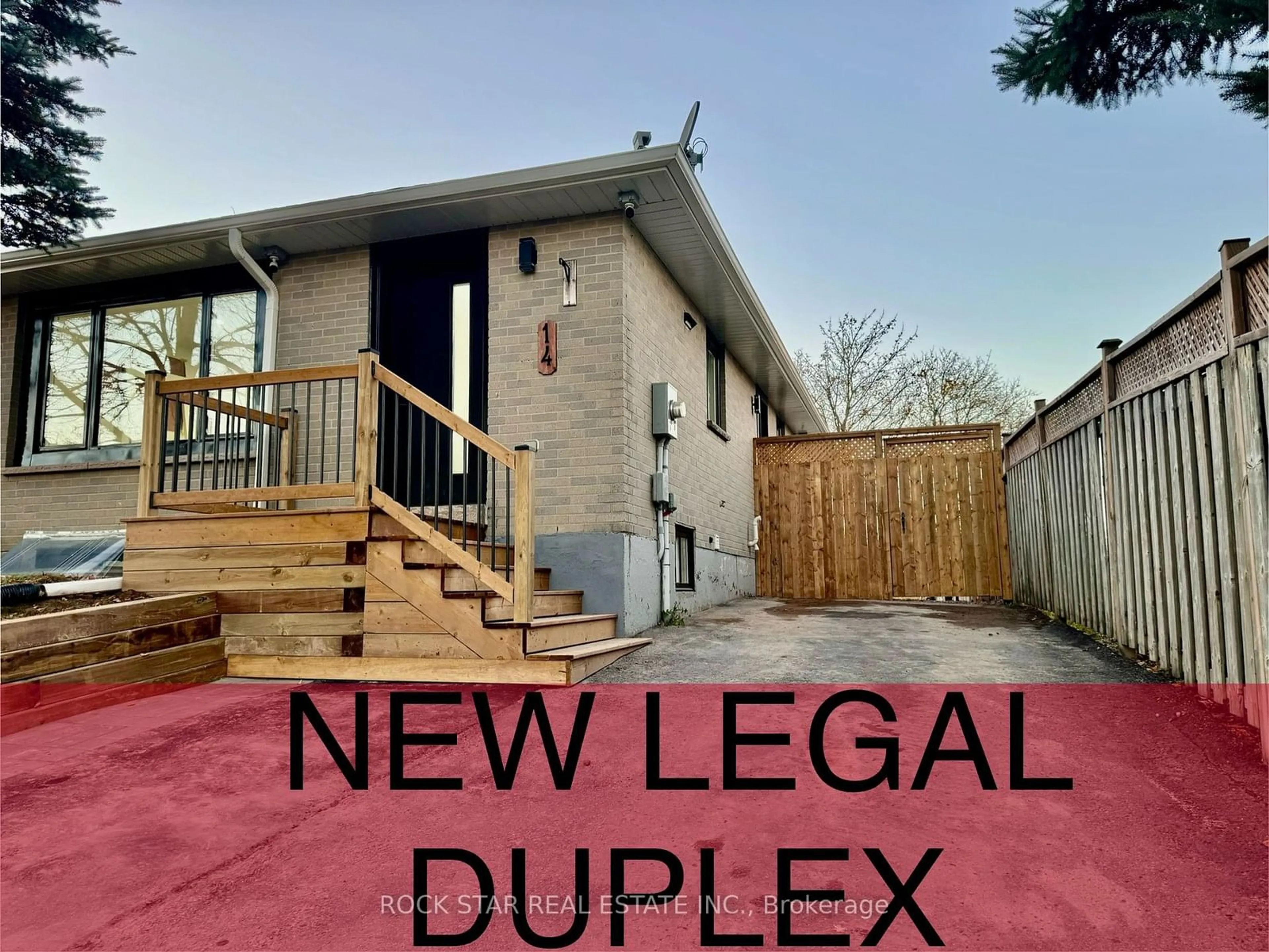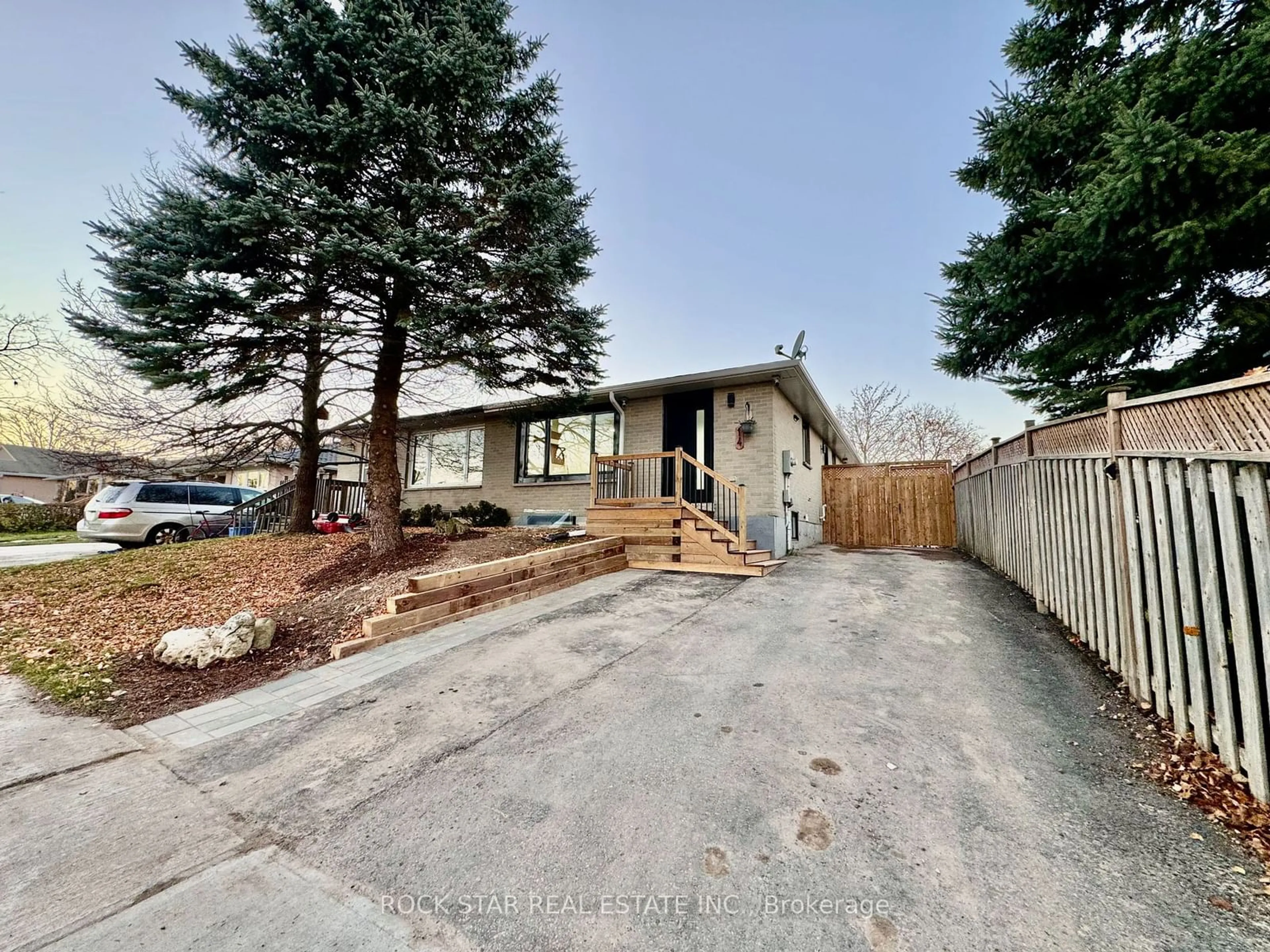14 Feltre Ave, Orangeville, Ontario L9W 3P1
Contact us about this property
Highlights
Estimated ValueThis is the price Wahi expects this property to sell for.
The calculation is powered by our Instant Home Value Estimate, which uses current market and property price trends to estimate your home’s value with a 90% accuracy rate.Not available
Price/Sqft-
Est. Mortgage$3,002/mo
Tax Amount (2024)$3,860/yr
Days On Market10 days
Description
We are so excited to share 14 Feltre Avenue with you! This newly renovated, LEGAL DUPLEX, is a bungalow style home that has separate access in to the basement apartment. Potential cashflow positive property for investors or the perfect family home for first-time buyers that can rent out either apartment as a mortgage helper! Main level includes open concept kitchen and family room with 3 bedrooms, 2 washrooms and dedicated in-suite laundry. The kitchen is brand new with an island that can seat 4 people, durable quartz countertops with waterfall edges, new black stainless steel appliances and even a smart sink! Enjoy the newly landscaped backyard even more next summer with a hookup for a natural gas barbecue, you will never have to mess around with propane tanks ever again. Basement apartment has its own parking spot, separate exterior entrance and is all 2024 construction. This apartment is a 2 bedroom plus office, has 1 washroom and its own in-suite laundry! Open concept entrance into living/dining/kitchen with natural light from new above grade windows. This kitchen has new quartz countertops, stainless steel appliances including a dishwasher! Newly paved widened driveway and low maintenance landscaping newly completed! See you soon at 14 Feltre Avenue.
Property Details
Interior
Features
Ground Floor
3rd Br
2.27 x 3.40Closet / Window
Bathroom
0.00 x 0.003 Pc Bath
Prim Bdrm
3.38 x 4.00Closet / Large Window
2nd Br
2.73 x 2.80Closet / O/Looks Backyard
Exterior
Features
Parking
Garage spaces -
Garage type -
Total parking spaces 4
Property History
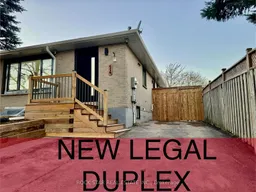 40
40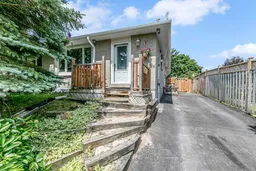 17
17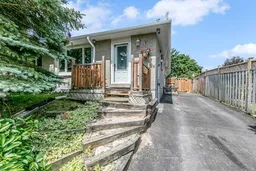 20
20
