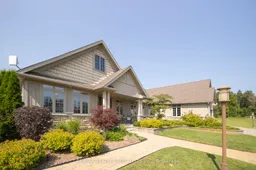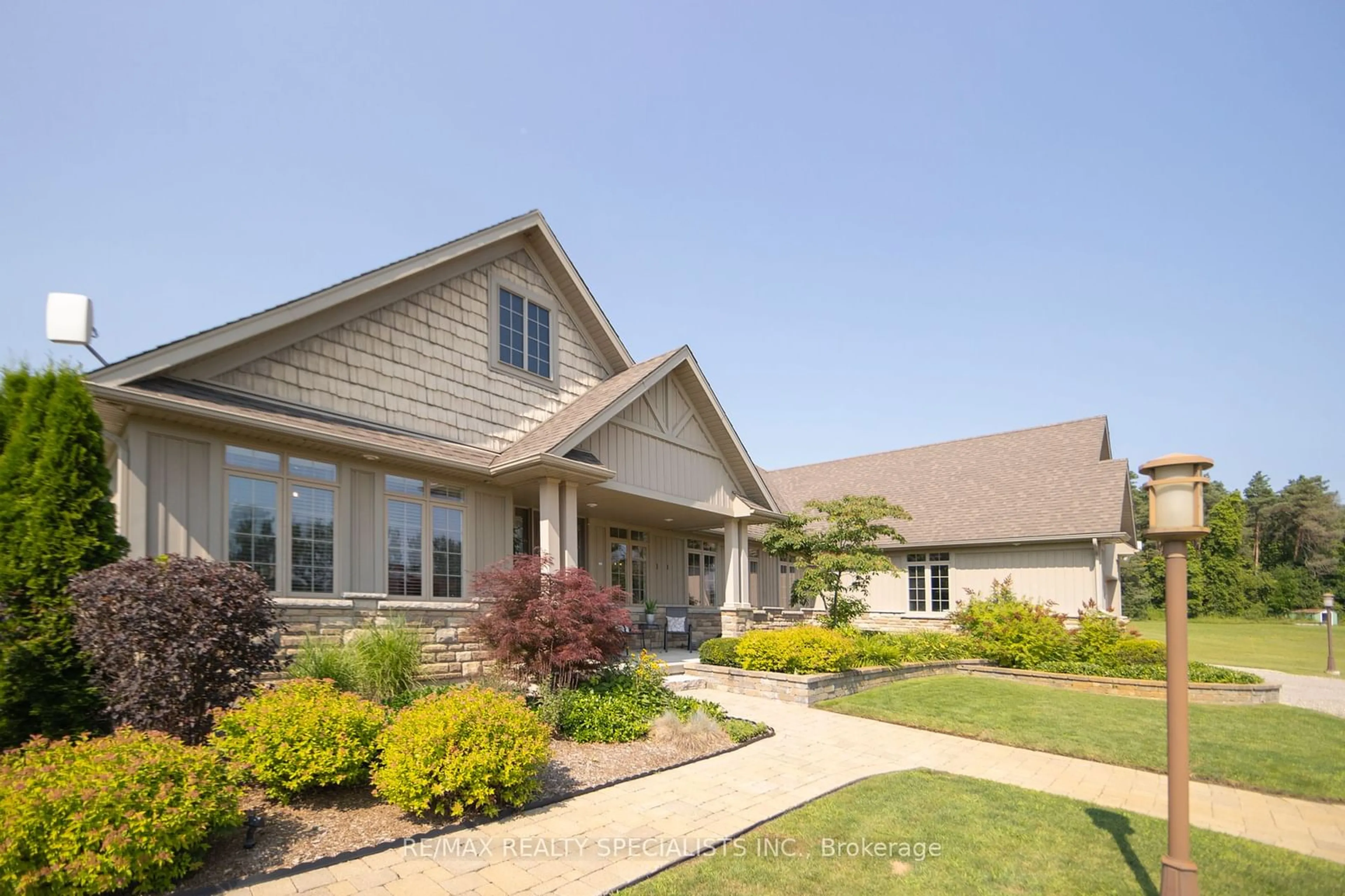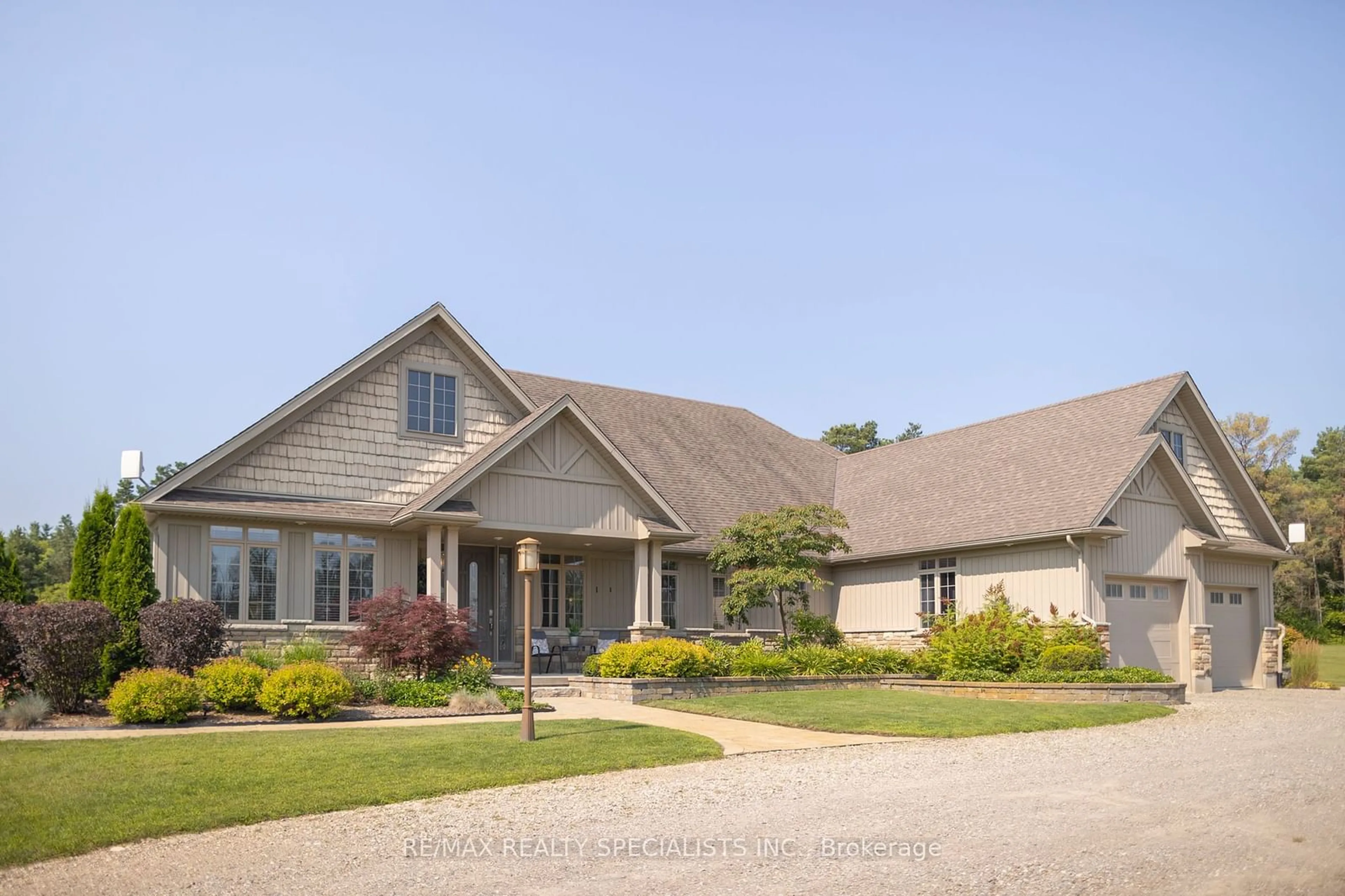994432 Mono Adjala Line, Mono, Ontario L9W 6H6
Contact us about this property
Highlights
Estimated ValueThis is the price Wahi expects this property to sell for.
The calculation is powered by our Instant Home Value Estimate, which uses current market and property price trends to estimate your home’s value with a 90% accuracy rate.Not available
Price/Sqft$750/sqft
Est. Mortgage$10,414/mo
Tax Amount (2024)$8,754/yr
Days On Market117 days
Description
Nestled on a sprawling 6-acre property surrounded by dense, verdant forest. Discover winding trails that meander through your private woodland, culminating at a secluded 600 sq ft deck, perfect retreat for quiet moments, immersed in natures serenity. Inside, this homes features are designed with both luxury and practicality in mind. The chefs kitchen is a true culinary haven, breakfast bar, spacious walk-in pantry, and premium appliances, including a built-in oven, warming drawer, 6-burner gas stove, large refrigerator, prep sink, double sink, and dishwasher. This space is ideal for gourmet meals.The cozy family room, centered around a two-sided fireplace, serves as the heart of the home. Adjacent is a sunlit office (or bdrm) with panoramic views, A charming sunroom invites you to enjoy a peaceful morning coffee or a quiet afternoon read.One of the standout features of this residence is the main-floor in-law suite. Complete with its own living area, fully equipped kitchen, laundry, bedroom, and a sunroom that opens to a private patio, this suite offers comfort The in-law suite is ideal for extended family or rental potential, providing flexibility and convenience. The fully finished lower level further enhances the homes spaciousness. It includes three additional bedrooms, a well-equipped gym, games room, family room, and generous storage areas. Energy efficiency is a top priority, with geothermal heating and cooling systems ensuring comfort year-round. Sun tubes throughout the home bring in natural light, creating a bright and airy atmosphere in every corner. Step outside to a meticulously landscaped, low-maintenance oasis. Features like a waterfall, patio, fire pit, and thoughtfully designed garden spaces create a peaceful retreat in your own backyard. With over 6,000 sq ft of finished living space, this custom-built home is a masterpiece of quality and craftsmanship, blending luxury with nature to create an extraordinary living experience.
Property Details
Interior
Features
Main Floor
Living
5.35 x 5.002 Way Fireplace / Hardwood Floor / W/O To Sunroom
Dining
4.28 x 4.06Large Window / Hardwood Floor
Kitchen
4.50 x 8.35Granite Counter / Family Size Kitchen / Pantry
Prim Bdrm
5.15 x 3.975 Pc Ensuite / Hardwood Floor / W/I Closet
Exterior
Features
Parking
Garage spaces 3
Garage type Attached
Other parking spaces 14
Total parking spaces 17
Property History
 40
40

