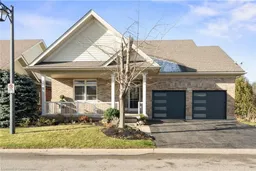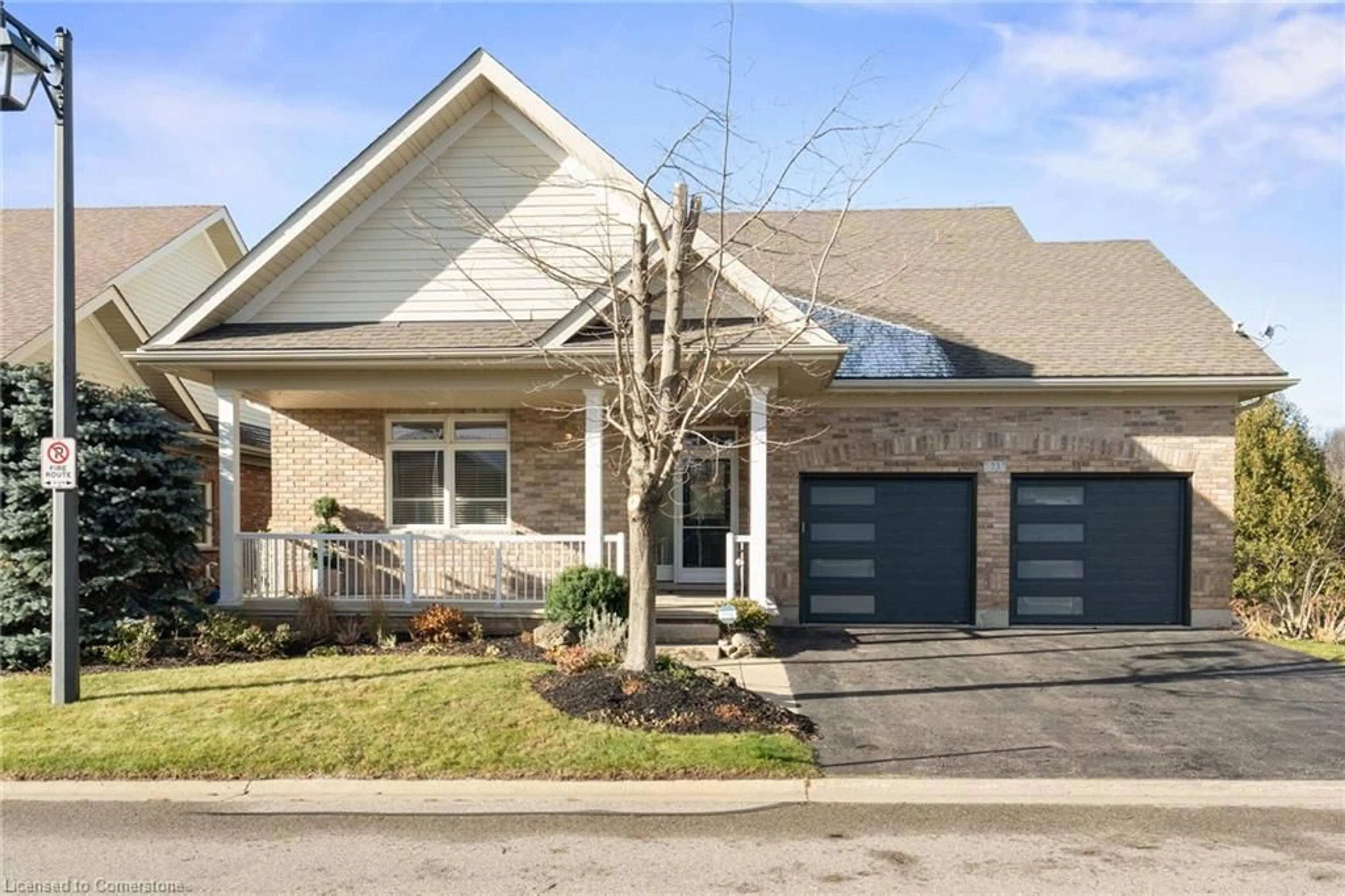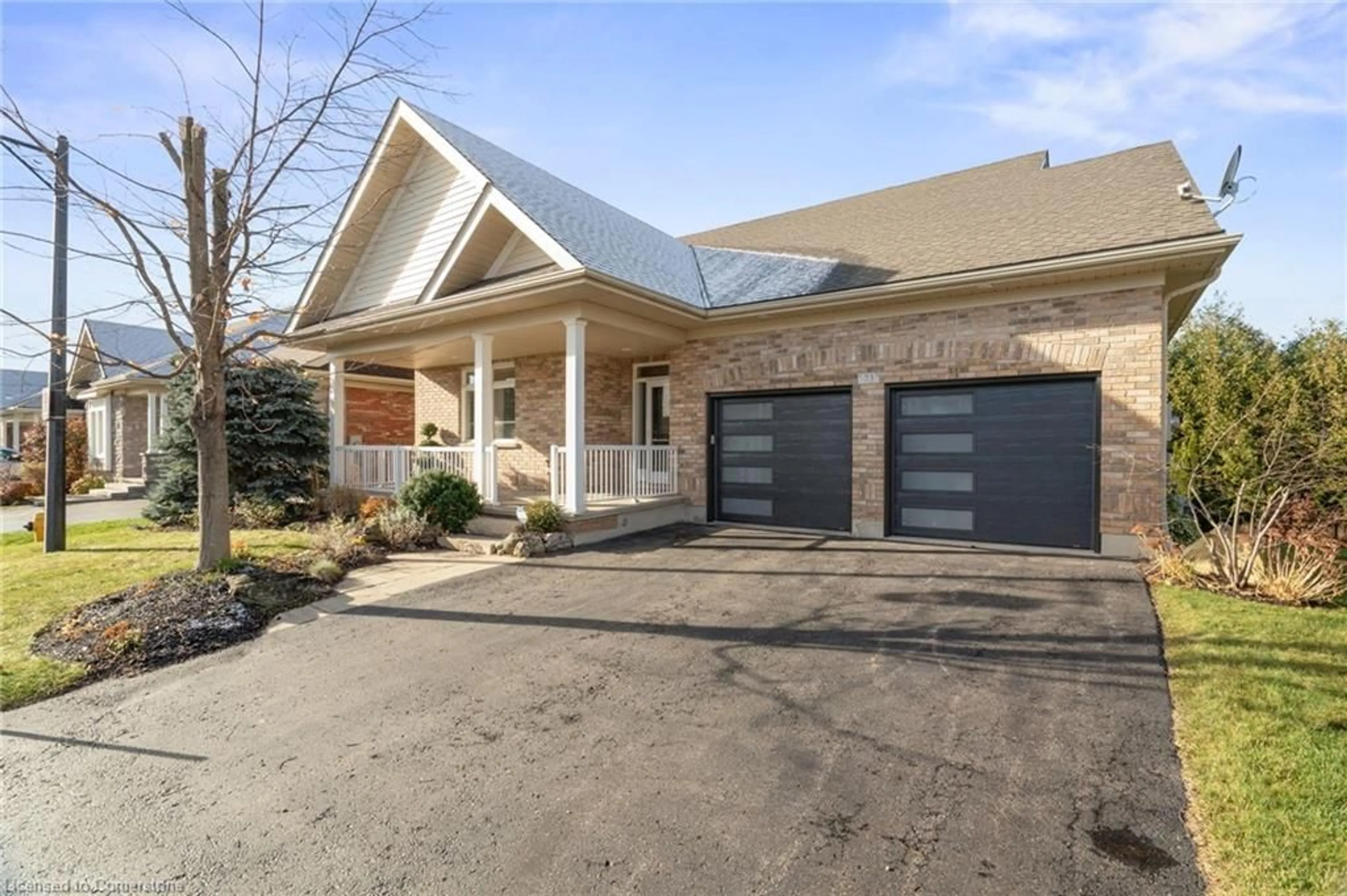200 Kingfisher Drive #73, Mono, Ontario L9W 0B3
Contact us about this property
Highlights
Estimated ValueThis is the price Wahi expects this property to sell for.
The calculation is powered by our Instant Home Value Estimate, which uses current market and property price trends to estimate your home’s value with a 90% accuracy rate.Not available
Price/Sqft$821/sqft
Est. Mortgage$5,407/mo
Maintenance fees$290/mo
Tax Amount (2023)$5,816/yr
Days On Market1 day
Description
Welcome to 73-200 Kingfisher Drive, Mono, nestled on a ravine lot in the desirable Watermark Community. This beautifully maintained home offers 1,532 sq ft of bright and inviting main floor living space, with 2 bedrooms on the main floor, 3 additional bedrooms in the finished basement, and 2 bathrooms upstairs, including a luxurious five-piece ensuite in the primary bedroom. The open-concept living room is a perfect spot for relaxation, featuring an electric fireplace and floor-to-ceiling windows that fill the space with natural light and stunning views of the surrounding ravine. The chefs kitchen is a true highlight, with sleek granite countertops, a spacious island, a pantry, and all stainless steel appliances ideal for both everyday meals and entertaining. The fully finished basement is a wonderful extension of the home, offering a walkout to the patio, a rec room with a wet bar, a dedicated theatre room for movie nights, a 3-piece bathroom with a stand-up shower, and additional storage space. Outside, enjoy peaceful moments on the covered porch or entertain friends on the deck with a BBQ hookup, all set against the beautifully landscaped lot. Residents of the Watermark Community enjoy exclusive access to a private community centre, complete with an event room, library, theatre, billiards, fitness centre, and much more. Other highlights include a cold cellar, a two-car garage with new doors, and a location just minutes from all amenities. Additionally, the roof, HVAC, AC, gas, and hot water tank are all less than 3 years old, providing peace of mind and added value. This home offers the perfect blend of comfort, style, and natural beauty, ready to welcome you home! POTL Fees: $290/month that includes, street snow removal, access to the community centre, garbage pickup and visitor parking. Includes a sprinkler system. New garage doors fall 2024. House is located on Strathmore Way #73.
Property Details
Interior
Features
Main Floor
Bedroom
3.15 x 3.45Carpet
Dining Room
6.58 x 5.26Kitchen
3.89 x 3.17Bathroom
3-Piece
Exterior
Features
Parking
Garage spaces 2
Garage type -
Other parking spaces 2
Total parking spaces 4
Property History
 40
40

