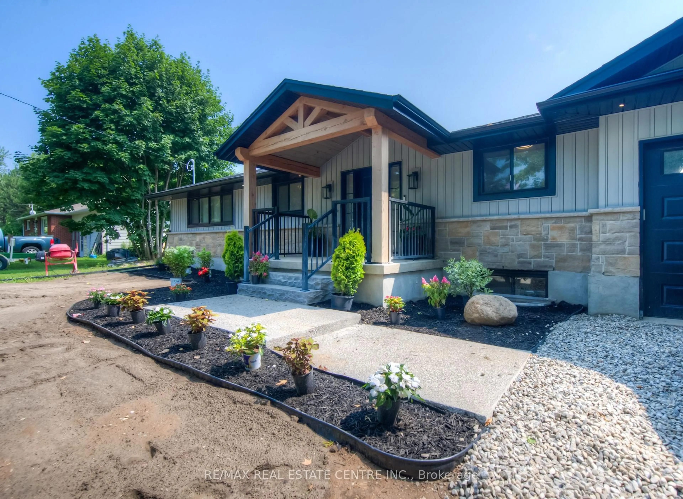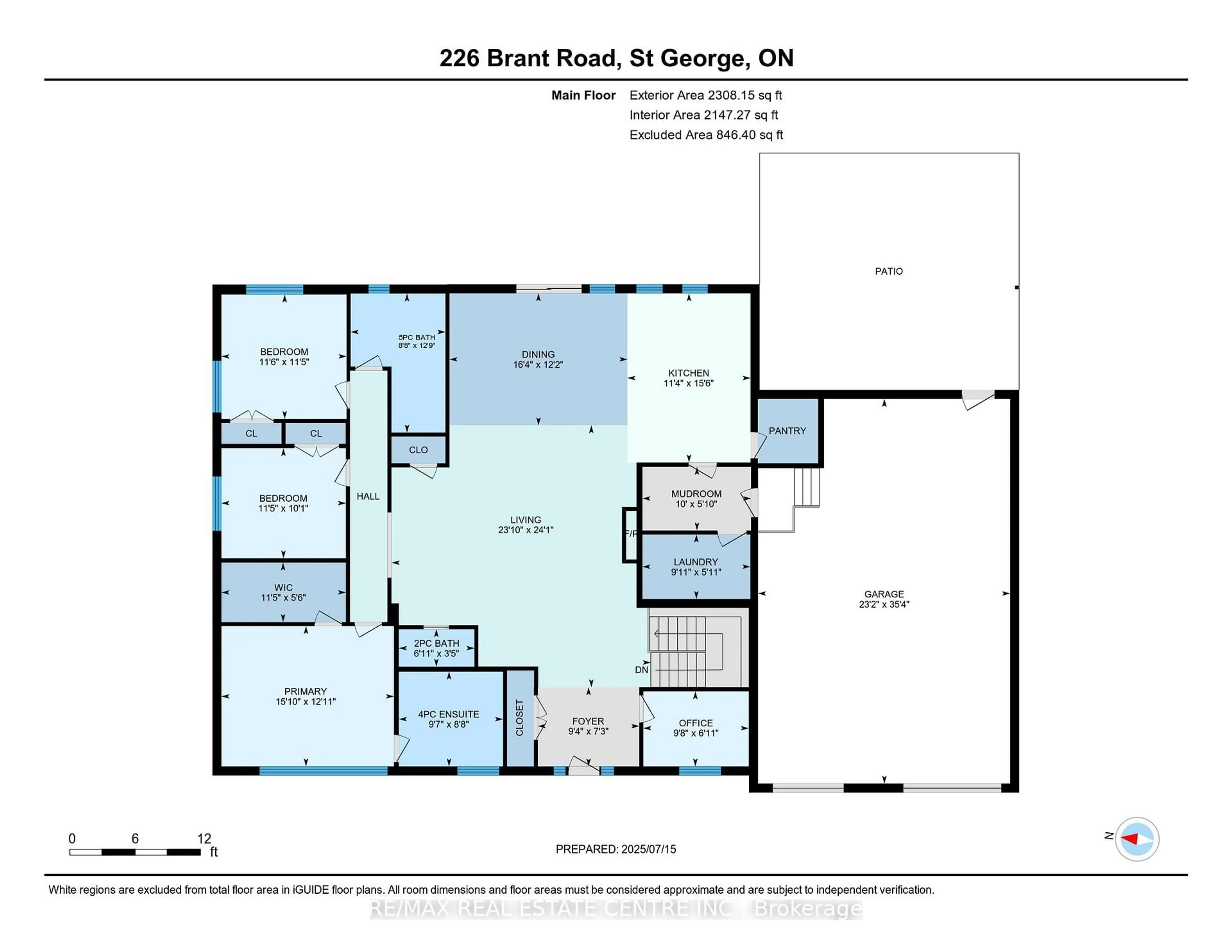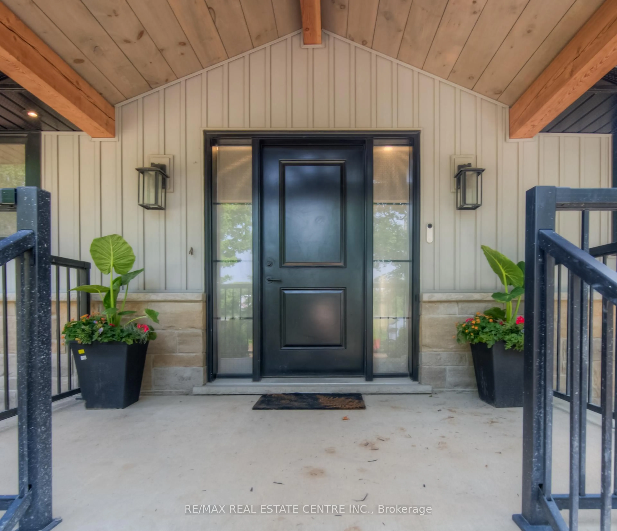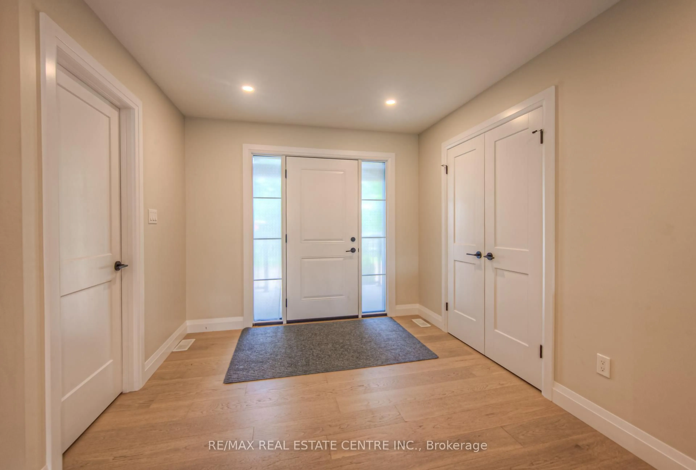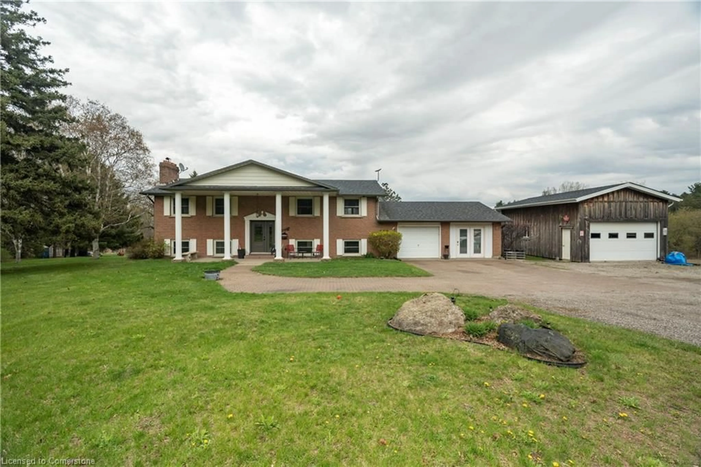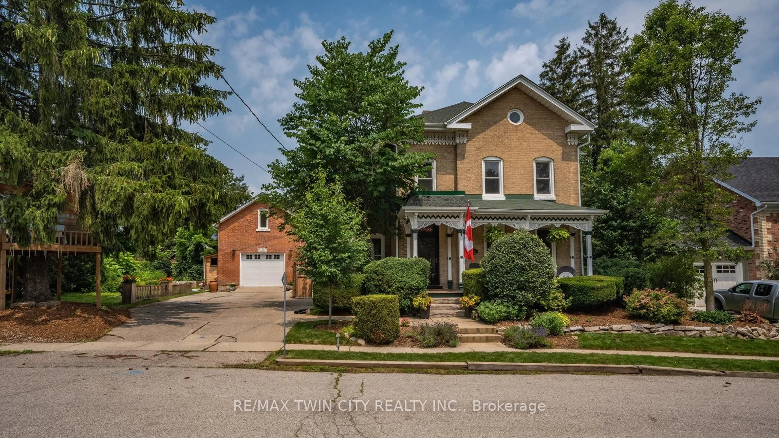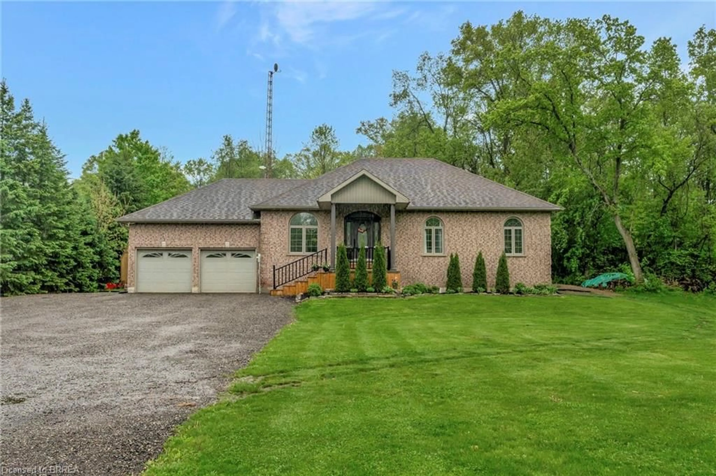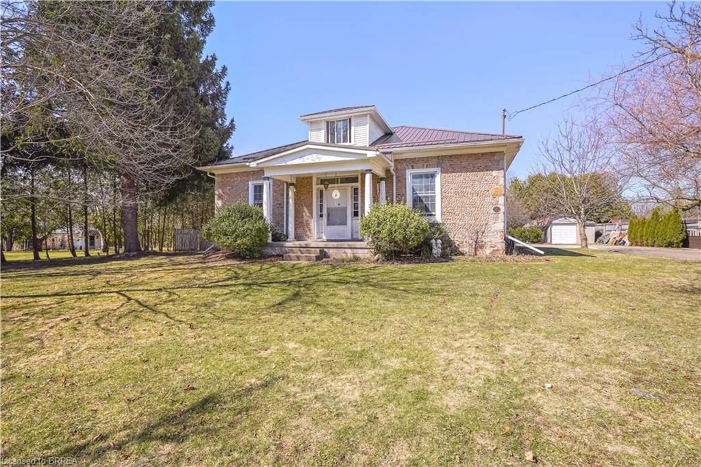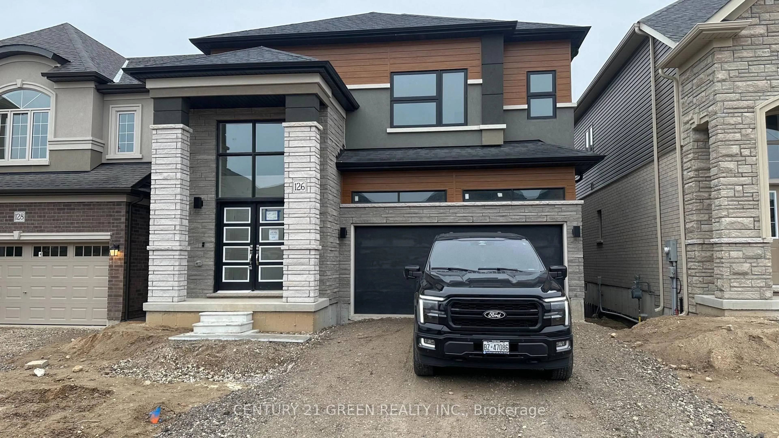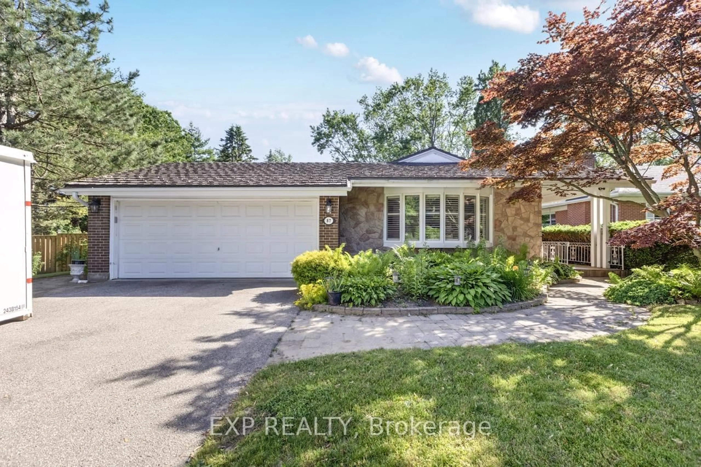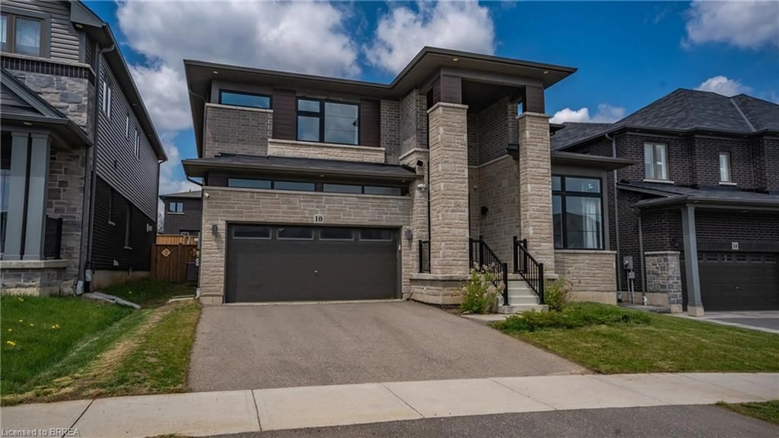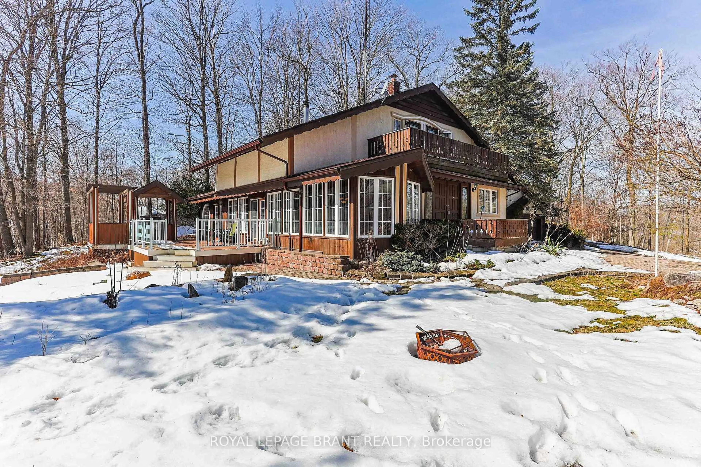226 Brant Rd, Brant, Ontario N0E 1N0
Contact us about this property
Highlights
Estimated valueThis is the price Wahi expects this property to sell for.
The calculation is powered by our Instant Home Value Estimate, which uses current market and property price trends to estimate your home’s value with a 90% accuracy rate.Not available
Price/Sqft$674/sqft
Monthly cost
Open Calculator
Description
This impressive, completely renovated 3+4 bedroom/ 3.5 bath home is in immaculate condition, having had a major addition/renovation just 2 years ago. The front entrance has an exposed aggregate walkway with 2 steps up to the covered front porch. Quality craftsmanship is evident throughout. Sitting on a 1 acre lot, this home was designed for entertaining. You'll love the open concept layout and the quality finishes. Premium laminate flooring, wide baseboards, top quality doors and millwork, and a chefs kitchen with walk-in pantry, white cabinets, quartz countertops and a huge island with bar seating. Open concept with gas fireplace, a 2 piece powder room, 5 piece bathroom, primary bedroom with 4 piece ensuite with glassed in shower, and 2 additional bedrooms and an office on this level. This airy space has sliders to the backyard and a main floor laundry room with access to the double garage featuring a separate hydro panel and a Tesla fast charger. Outside, the private backyard has 2 covered entertainment areas. The main deck is covered and there is an additional 25ft X 25ft exposed aggregate covered patio designed to support a hot tub. The large inground, fenced, heated saltwater pool is set back for privacy and has a 12X12 concrete pad beside for a future storage shed with hydro line in place. The lower level is down an open wrought iron staircase with wood treads and has a central rec room, a gaming nook, 4 additional bedrooms, another full 4 piece bathroom with glassed in shower, and a utility room full of the latest technology including dual iron water treatment system, HRV heat recovery, Waterloo systems septic system and more. All bedrooms are carpeted and all bathrooms have ceramic floors and quartz countertops. This could be your generational family home with a very rare 7 bedroom setup with 3.5 bathrooms. Room for a large family and space to spare. Parking for 10 vehicles plenty of space when visitors come to enjoy your backyard parties.
Property Details
Interior
Features
Main Floor
Mudroom
3.04 x 1.78Living
7.34 x 7.26Dining
4.99 x 3.7Kitchen
4.74 x 3.45Exterior
Features
Parking
Garage spaces 2
Garage type Built-In
Other parking spaces 10
Total parking spaces 12
Property History
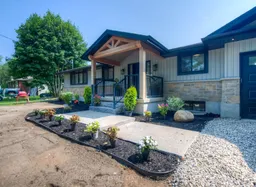 50
50
