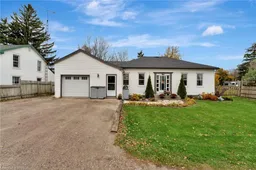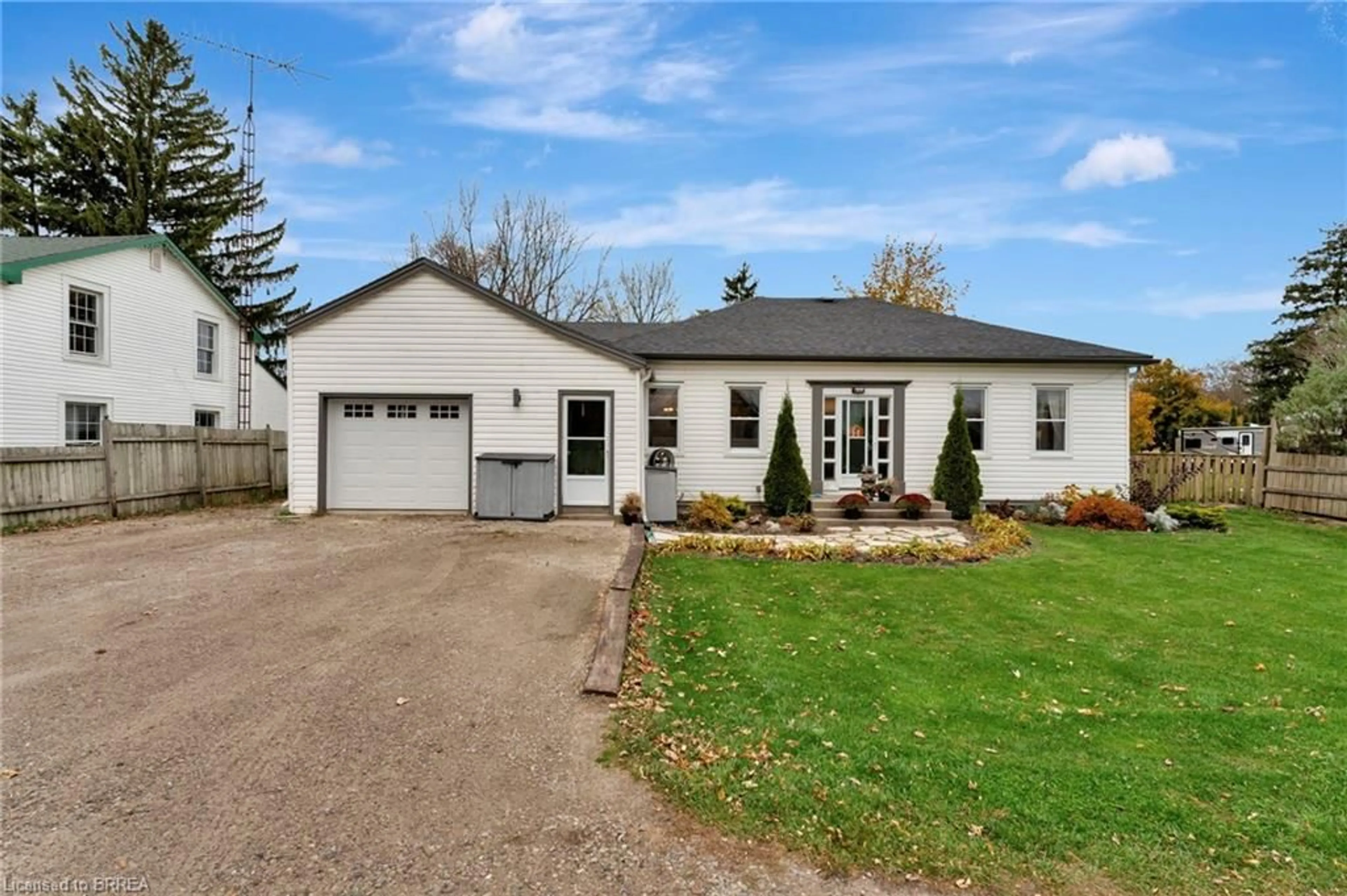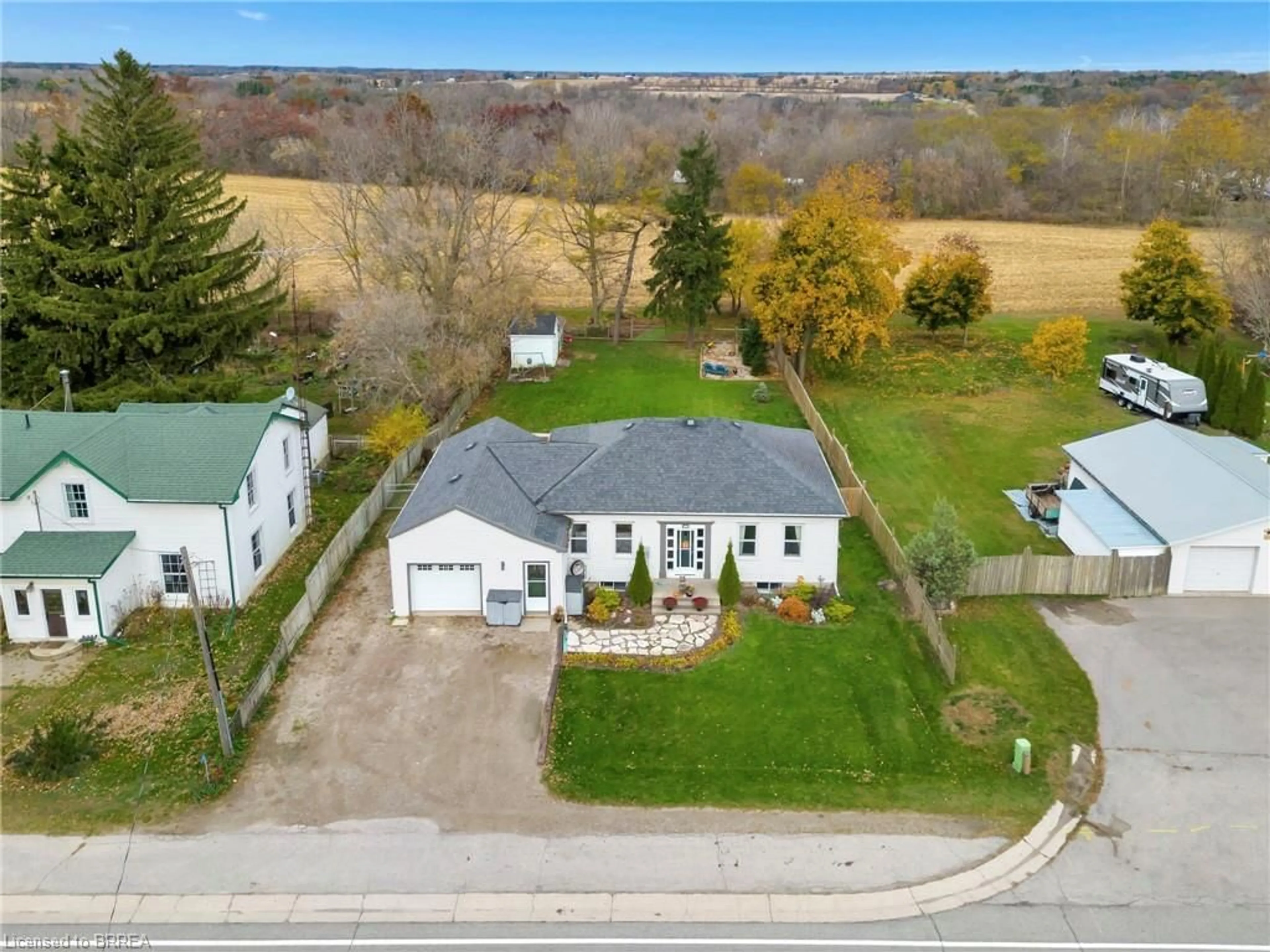1283 Colborne St, Mount Vernon, Ontario N3T 5L7
Contact us about this property
Highlights
Estimated ValueThis is the price Wahi expects this property to sell for.
The calculation is powered by our Instant Home Value Estimate, which uses current market and property price trends to estimate your home’s value with a 90% accuracy rate.Not available
Price/Sqft$281/sqft
Est. Mortgage$2,641/mo
Tax Amount (2024)$2,773/yr
Days On Market19 days
Description
Welcome to 1283 Colborne Street West! This spacious family residence is nestled in the charming hamlet of Mount Vernon. Boasting generous principal rooms, an attached garage, and a sprawling backyard with no rear neighbors, this home is a perfect sanctuary for any large family seeking both space and privacy. Step into the inviting living room, where warm hardwood floors create a welcoming atmosphere, complemented by a cozy gas fireplace—ideal for curling up on chilly evenings. The eat-in kitchen features laminate countertops and ample prep space, along with plenty of cabinetry, making it a dream for any discerning chef. Garden doors seamlessly connect the kitchen to the expansive back deck, facilitating effortless indoor and outdoor entertaining. On this level, you'll find a spacious primary bedroom and an additional large bedroom, both adorned with hardwood floors and conveniently located near the well-appointed 4-piece bathroom and laundry room. Venture down to the lower level, where a generous family room awaits, along with an extra bedroom, a versatile open bedroom area, and an additional 3-piece bathroom. Outside, the private, fully-fenced backyard oasis beckons, featuring a large deck, a sandbox for children to enjoy, and a vast grassy area enveloped by mature trees that back onto a tranquil field. Two convenient storage sheds provide ample space for all your belongings. Don’t miss the opportunity to make this beautiful family home yours today!
Property Details
Interior
Features
Main Floor
Living Room
6.55 x 5.28fireplace / hardwood floor / inside entry
Bathroom
1.68 x 2.744-Piece
Dinette
3.20 x 2.84Inside Entry
Laundry
2.87 x 1.73Exterior
Features
Parking
Garage spaces 1
Garage type -
Other parking spaces 3
Total parking spaces 4
Property History
 20
20

