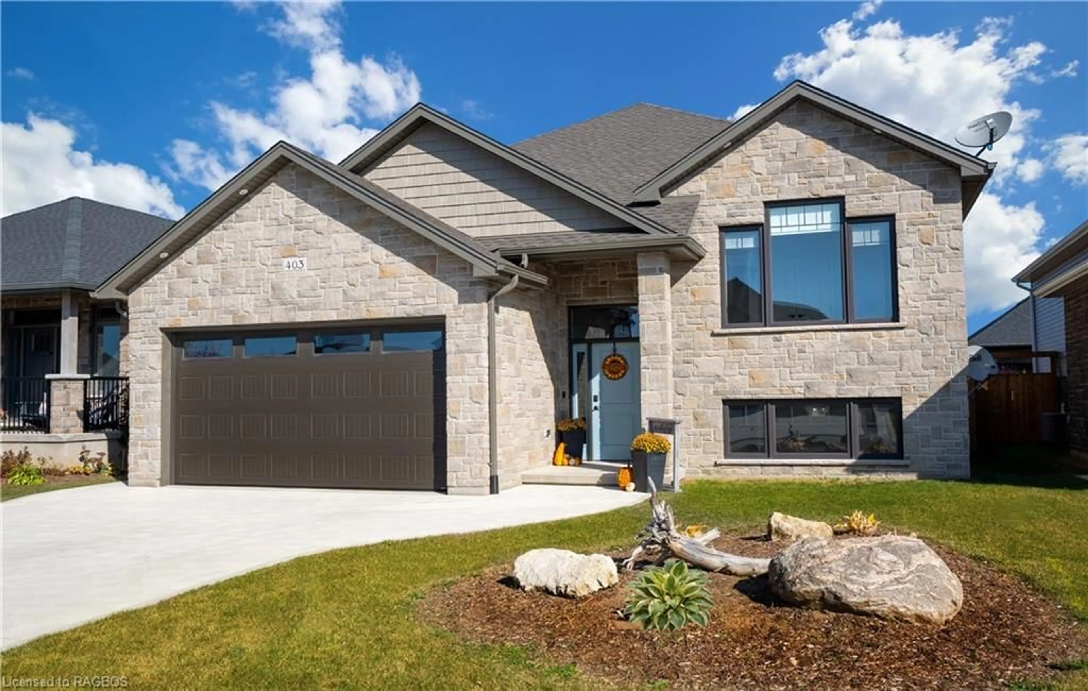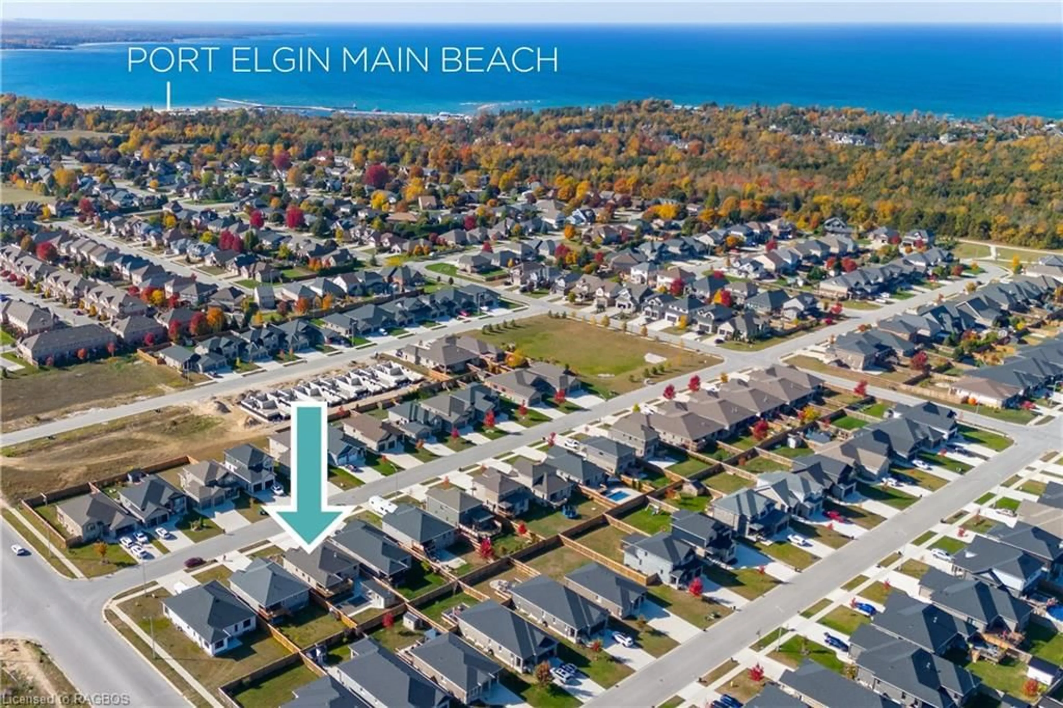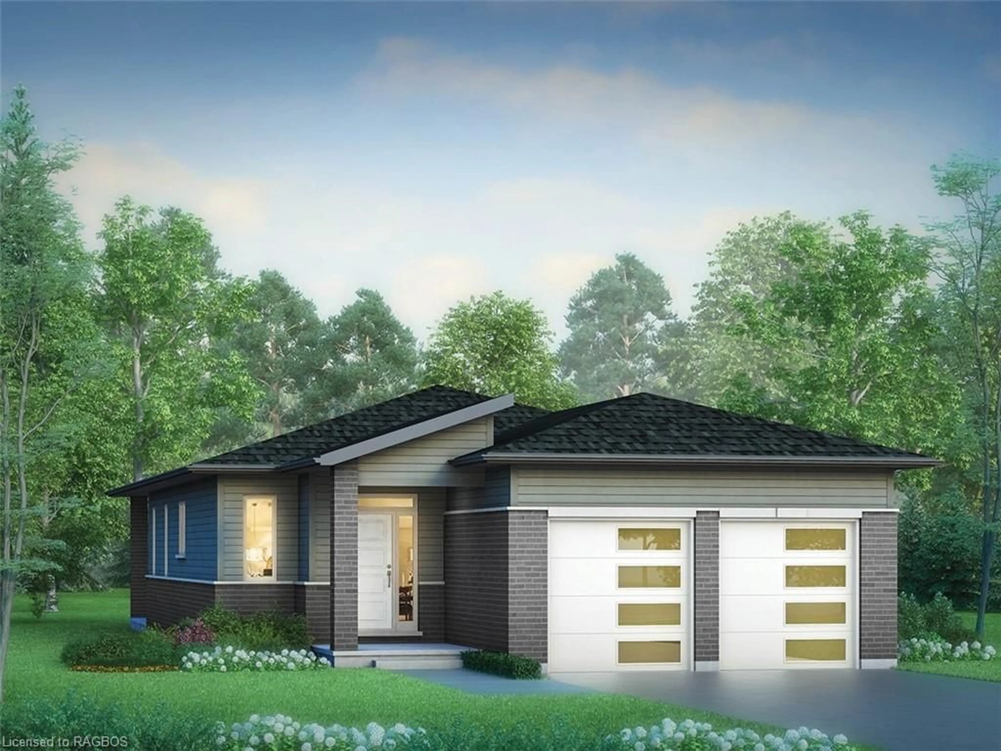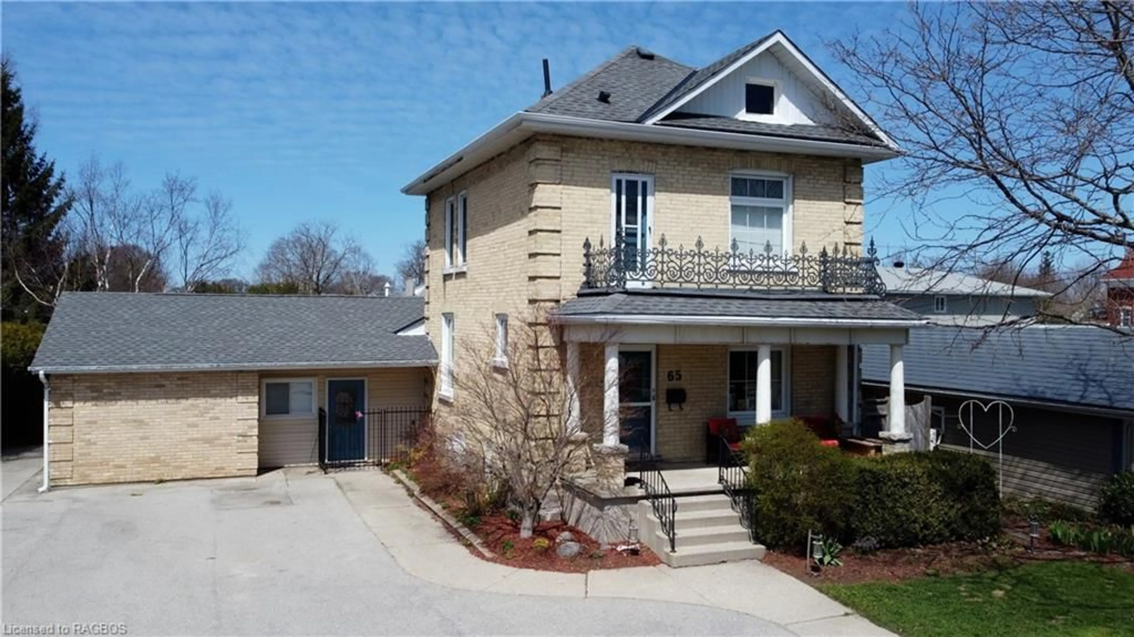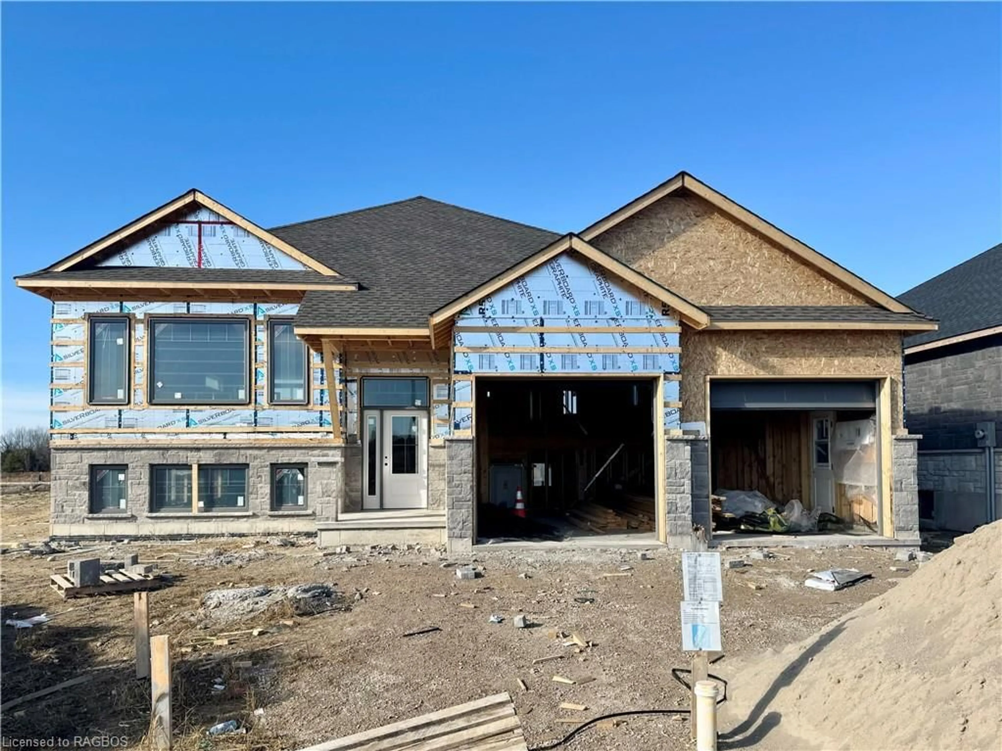403 Northport Dr, Port Elgin, Ontario N0H 2C8
Contact us about this property
Highlights
Estimated ValueThis is the price Wahi expects this property to sell for.
The calculation is powered by our Instant Home Value Estimate, which uses current market and property price trends to estimate your home’s value with a 90% accuracy rate.Not available
Price/Sqft$314/sqft
Est. Mortgage$3,775/mo
Tax Amount (2024)$4,840/yr
Days On Market32 days
Description
This stunning 5-bedroom, 3-bath home, completed in 2023, is located in the sought-after community of Saugeen Shores. With a beautifully designed layout and numerous upgrades, this property is a perfect blend of modern design and functionality. The main floor boasts light hardwood and ceramic flooring throughout, a gourmet kitchen with quartz countertops, a spacious island, and a cozy natural gas fireplace. Coffered ceilings and beautiful lighting enhance the home's ambiance. The solid wood staircase leads to a finished basement, offering additional living space. The primary bedroom is a true retreat, featuring a luxurious 5-piece ensuite with double sinks, a quartz countertop, and a large walk-in closet. Step outside from the dining area onto a partially covered 12x24 deck, ideal for relaxing or hosting summer gatherings. The fully fenced backyard is complete with a heated in-ground pool, and a large pool shed, perfect for storing all of your beach toys. Located only 5 minutes from Port Elgin's Main Beach, 20-minutes to Bruce Power, & 10 min. to our vibrant downtown shops & restaurants as well. This move-in ready home is perfect for those seeking comfort, convenience, and style. Just move in and enjoy! Book your showing today!
Property Details
Interior
Features
Main Floor
Foyer
2.51 x 2.06Living Room
7.67 x 4.55Fireplace
Dinette
3.25 x 3.15Walkout to Balcony/Deck
Bedroom
4.17 x 3.86Exterior
Features
Parking
Garage spaces 1.5
Garage type -
Other parking spaces 4
Total parking spaces 5
Property History
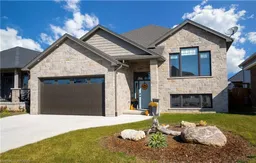 43
43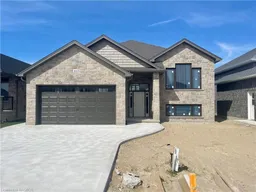 3
3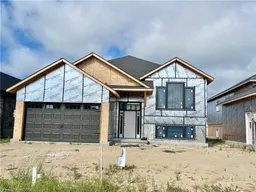 4
4
