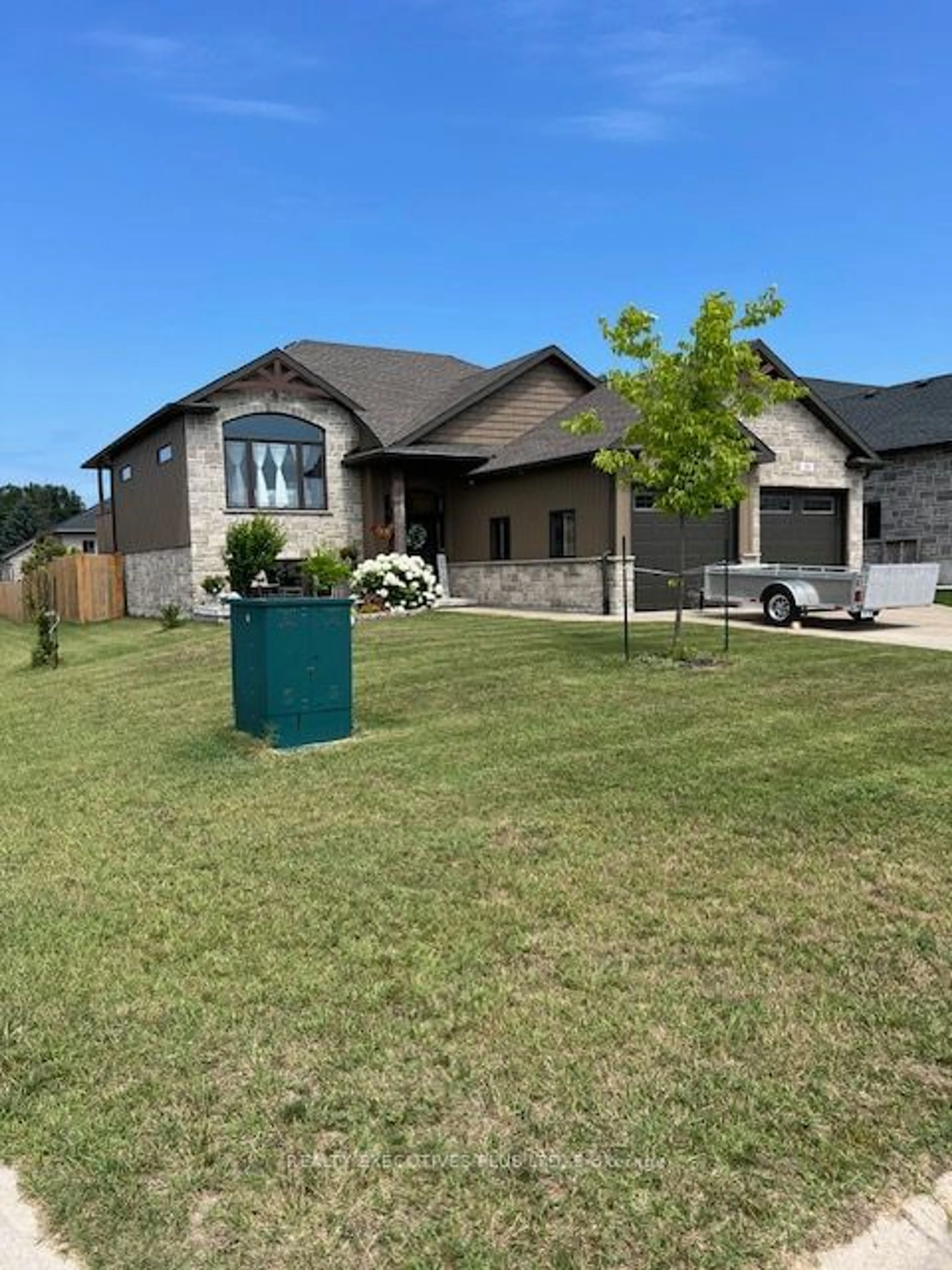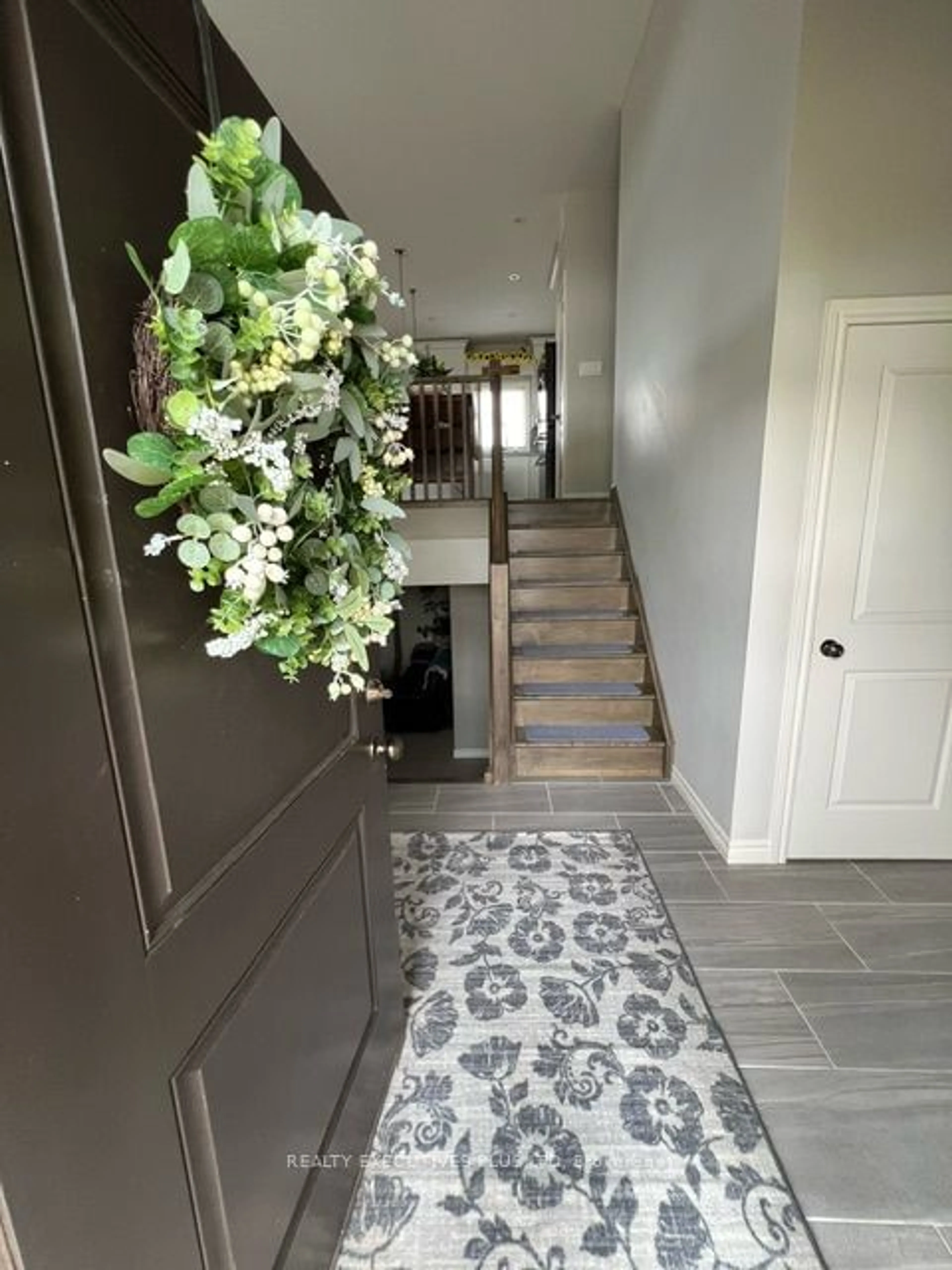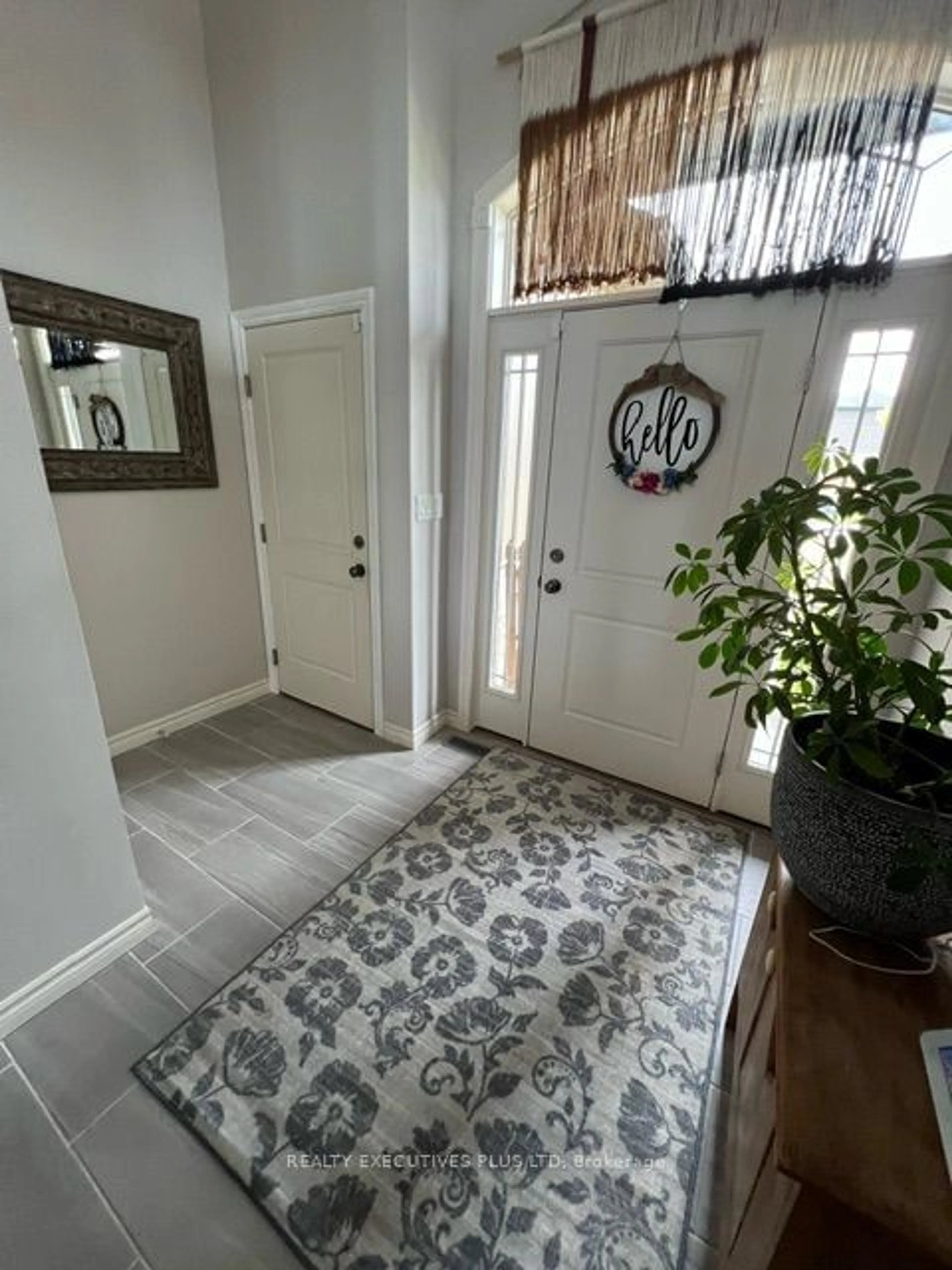30 LAKEFIELD Dr, Kincardine, Ontario N2Z 0C9
Contact us about this property
Highlights
Estimated ValueThis is the price Wahi expects this property to sell for.
The calculation is powered by our Instant Home Value Estimate, which uses current market and property price trends to estimate your home’s value with a 90% accuracy rate.$747,000*
Price/Sqft$300/sqft
Est. Mortgage$3,519/mth
Tax Amount (2023)$4,513/yr
Days On Market39 days
Description
Welcome to Kincardine's beautiful Lakefield Estates. This move in ready home offers bright open concept kitchen, living and dining rooms flowing nicely to a west facing deck that overlooks a fully fenced backyard that catches the breathtaking sunsets of Lake Huron. Enjoy beach access running directly beside the property, you are a one minute walk to the sandy beaches of famous Boiler Beach. Other attributes include 9 foot ceilings, covered front and back patio/decks, granite counters and island and large welcoming foyer. This home has been fully converted to natural gas. Backyard includes a beautiful new stamped concrete pad perfect for hosting any event!
Property Details
Interior
Features
Lower Floor
Br
11.90 x 14.20Laundry
10.00 x 18.60Bathroom
5.00 x 5.003 Pc Bath / Tile Floor
Den
10.00 x 10.00Exterior
Features
Parking
Garage spaces 2
Garage type Attached
Other parking spaces 4
Total parking spaces 6
Property History
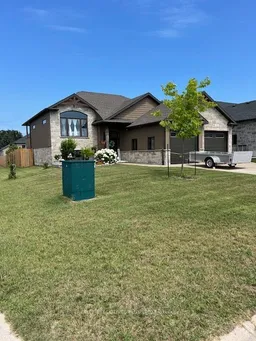 34
34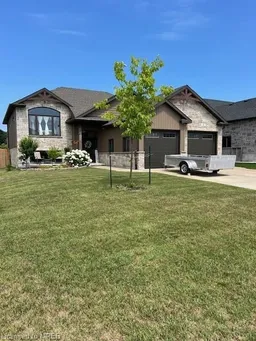 33
33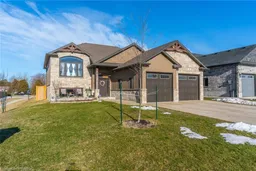 38
38
