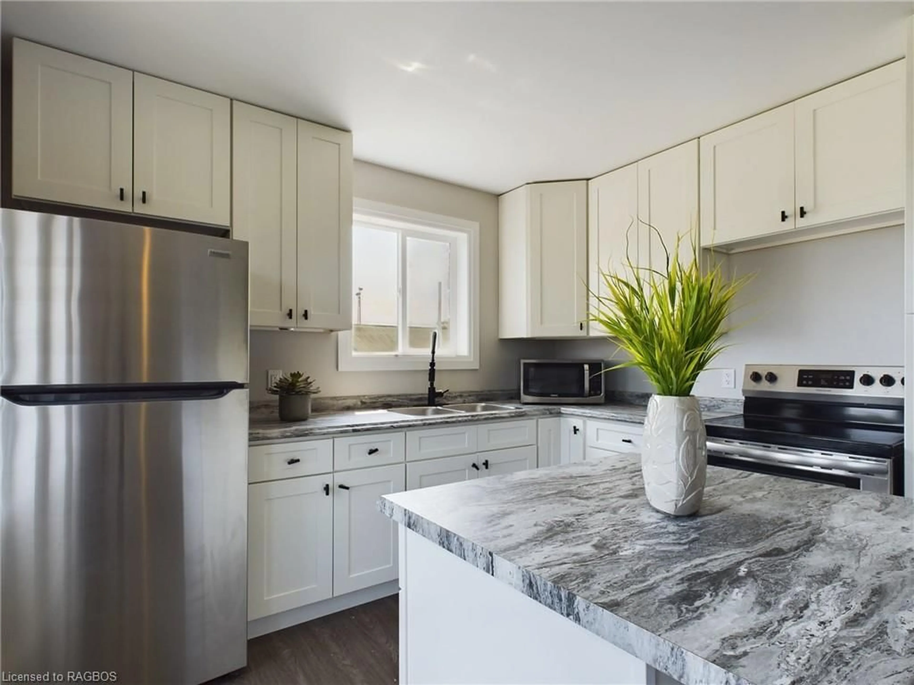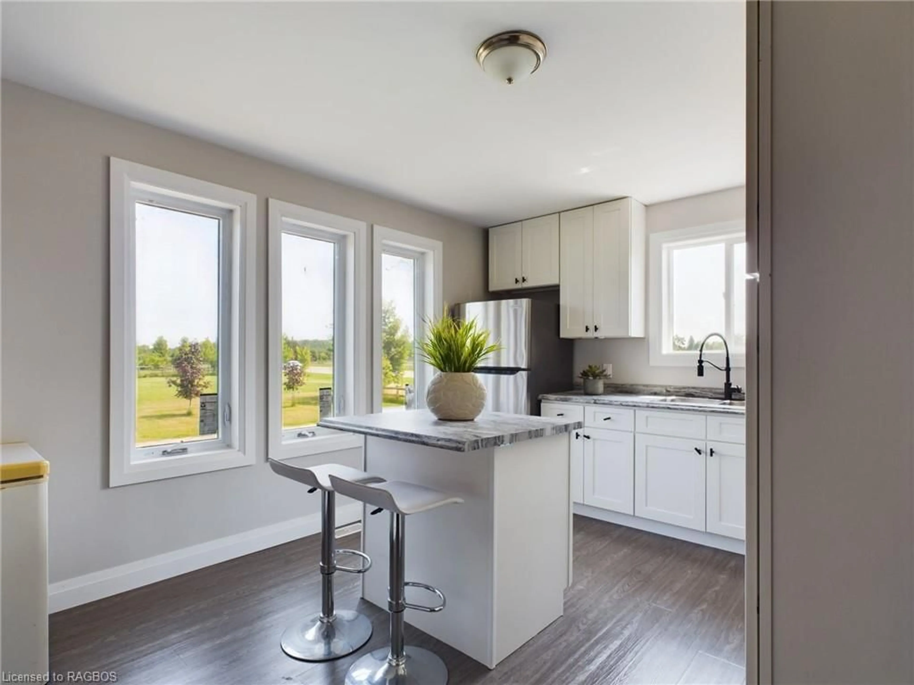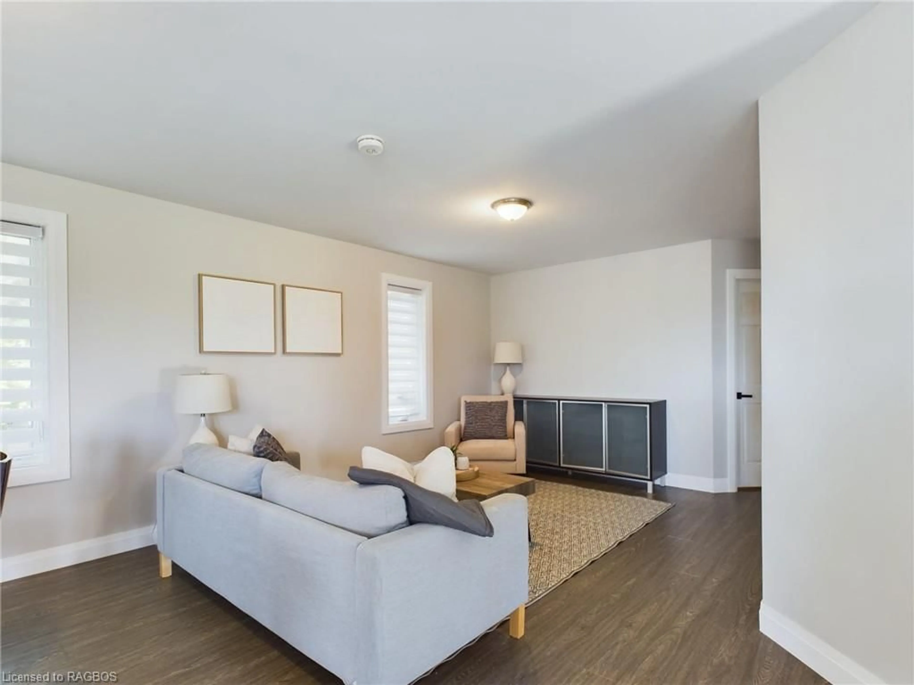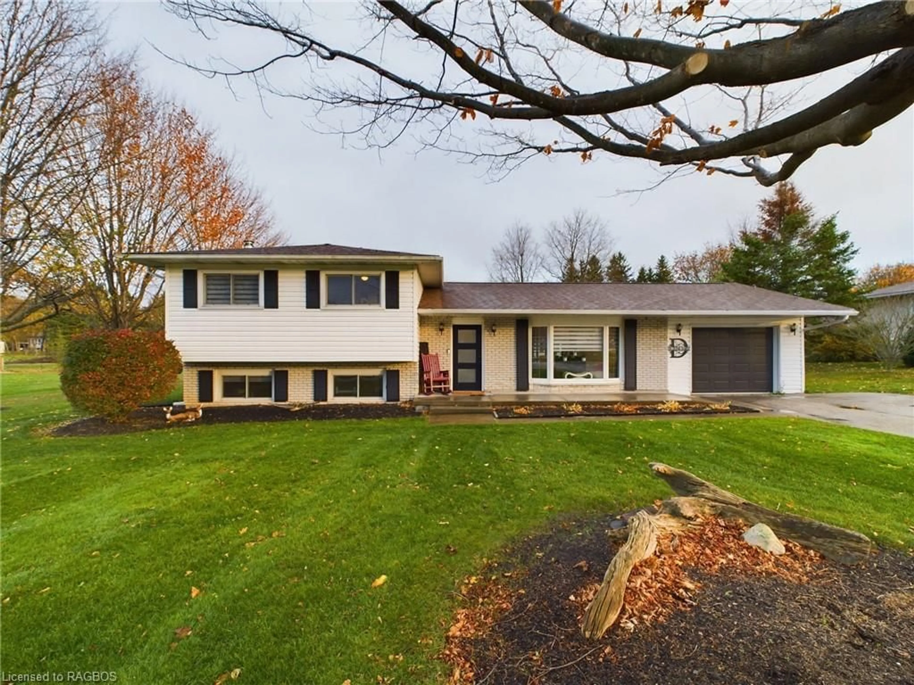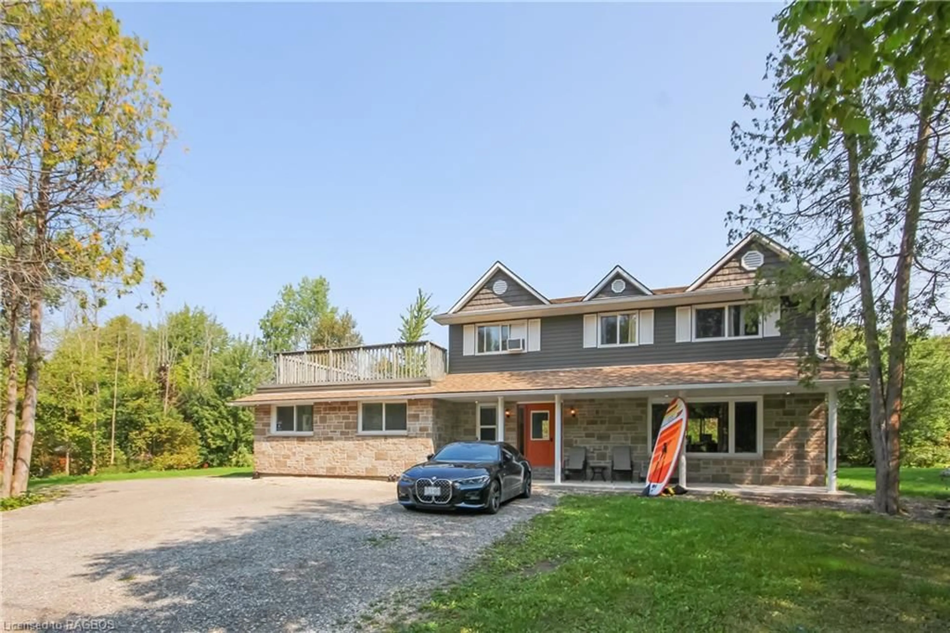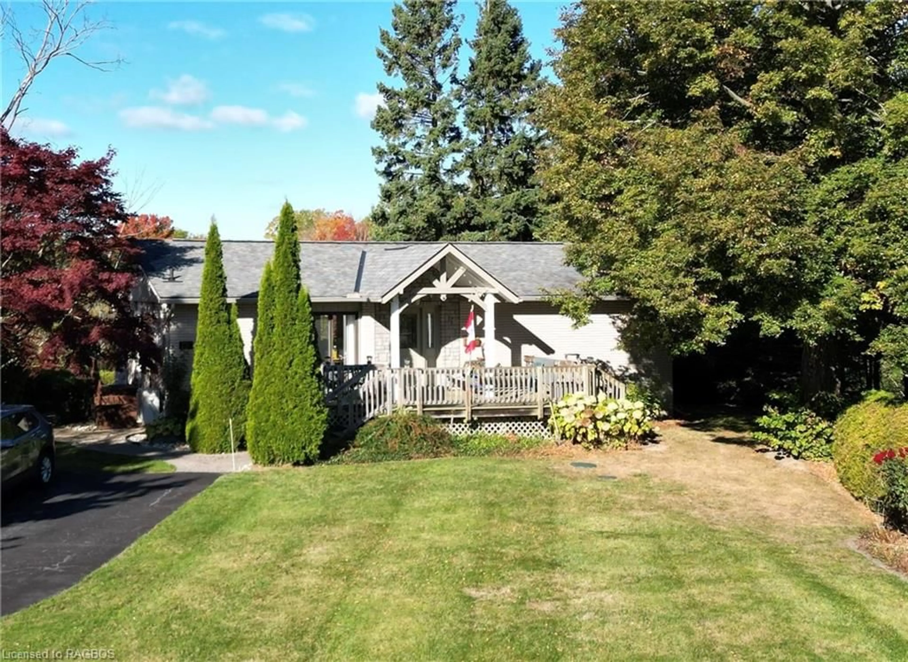28 Stanley St, Tiverton, Ontario N0G 2T0
Contact us about this property
Highlights
Estimated ValueThis is the price Wahi expects this property to sell for.
The calculation is powered by our Instant Home Value Estimate, which uses current market and property price trends to estimate your home’s value with a 90% accuracy rate.Not available
Price/Sqft$341/sqft
Est. Mortgage$2,791/mo
Tax Amount (2024)$3,384/yr
Days On Market130 days
Description
Stunning 1-Year-Old Home with 6 Bedrooms, 2 Bathrooms, and Full Granny Suite – Perfect for Your Family! Welcome to your dream home! This beautiful, modern residence, built just a year ago, offers everything you need for comfortable and stylish living in the heart of Tiverton. This property features 6 bedrooms with ample space for your family and guests, with generously sized rooms designed for relaxation and privacy. You will find 2 full bathrooms that provide convenience and comfort for all. Surprise! This home has a full granny suite, ideal for multigenerational living or guests, this complete suite features its own bedroom, bathroom, laundry and living area, ensuring privacy and independence. You will enjoy the large, open floor plan including a bright and airy living room, perfect for family gatherings and entertaining. Located in a quiet, friendly neighbourhood, just a short walk away from the nearby playground. Experience the charm of Tiverton, where community spirit and amenities await you. You will find a fantastic convenience store for the staples including post office, LCBO and some groceries, a pub, a coffee shop, churches, a recreation centre and library ensuring you have everything you need within reach. Just a few minutes down the road you will find the beautiful beaches of Lake Huron and the Inverhuron Provincial Park. This home is an 8 minute drive to the gates of Bruce Power, the areas largest employer. The property is currently set up as a fully tenanted weekly room rental bringing in a healthy income. Don’t miss out on the opportunity to make this exceptional house your new home! Whether you’re looking for a spacious family residence or an income property this property offers it all.
Property Details
Interior
Features
Main Floor
Laundry
3.05 x 1.60Bedroom Primary
3.35 x 3.23Dining Room
3.66 x 3.51Living Room
3.66 x 3.51Exterior
Features
Parking
Garage spaces -
Garage type -
Total parking spaces 6
Property History
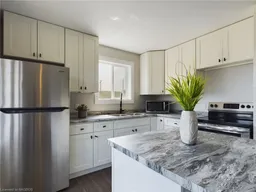 21
21
