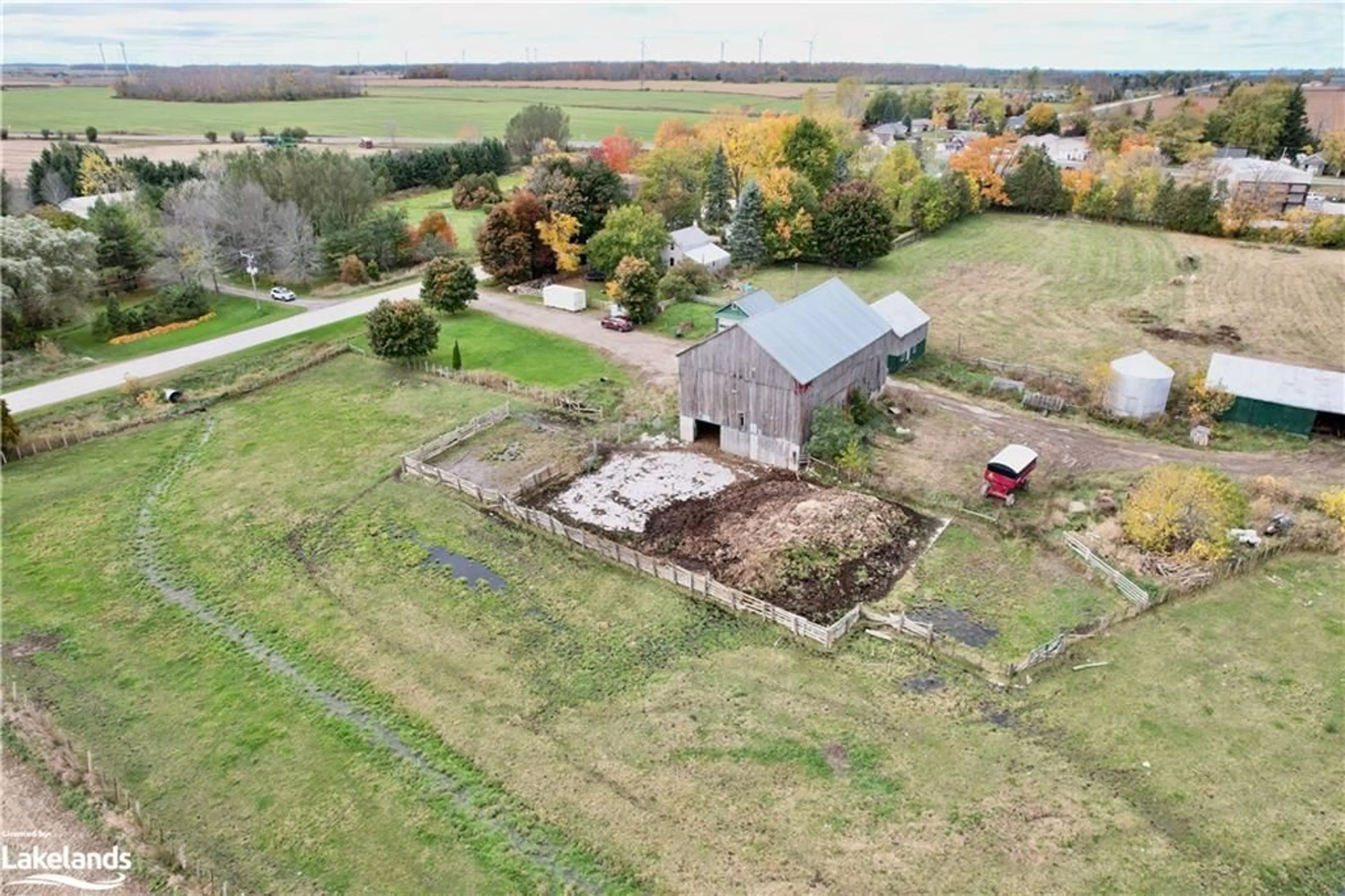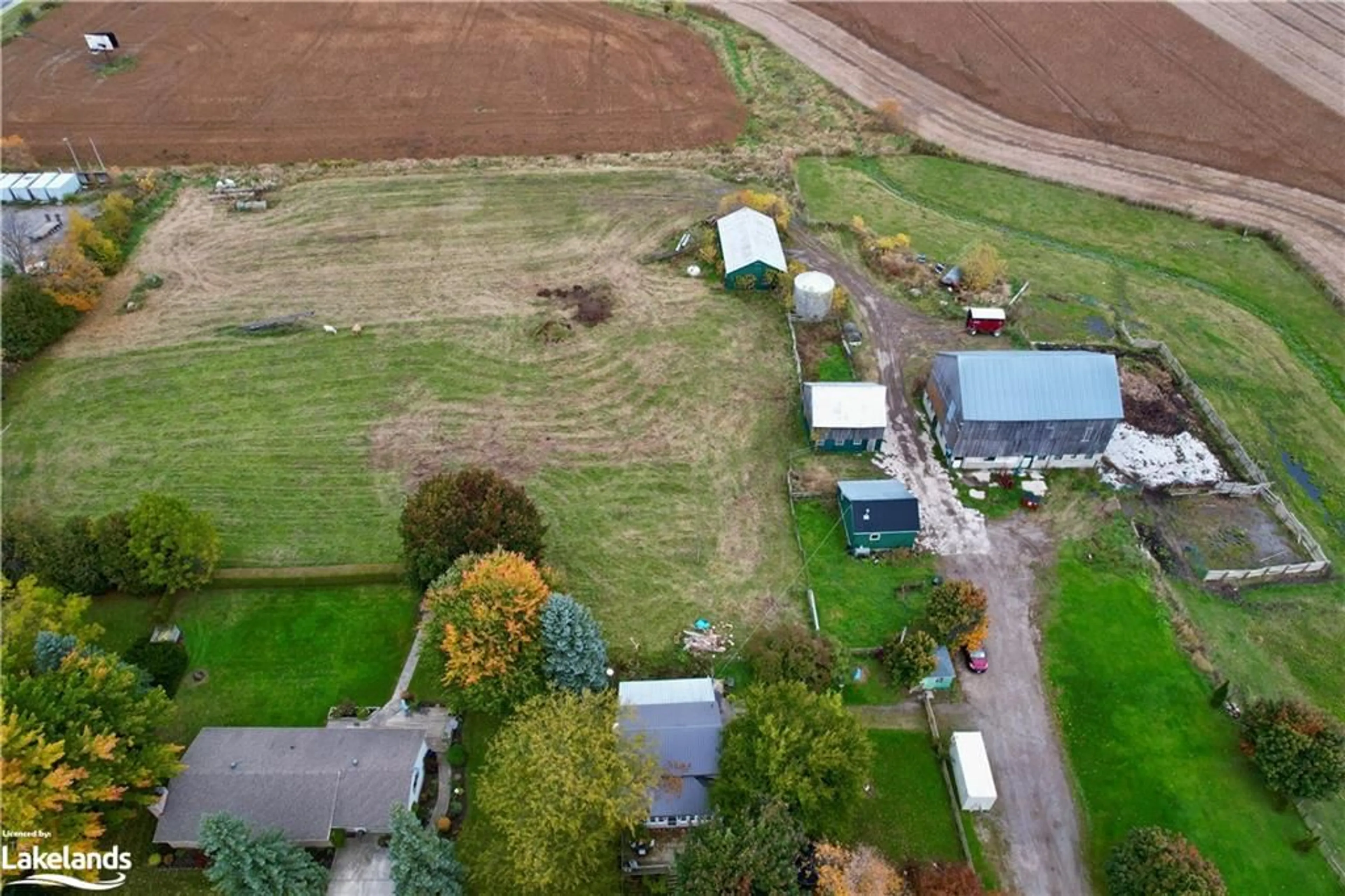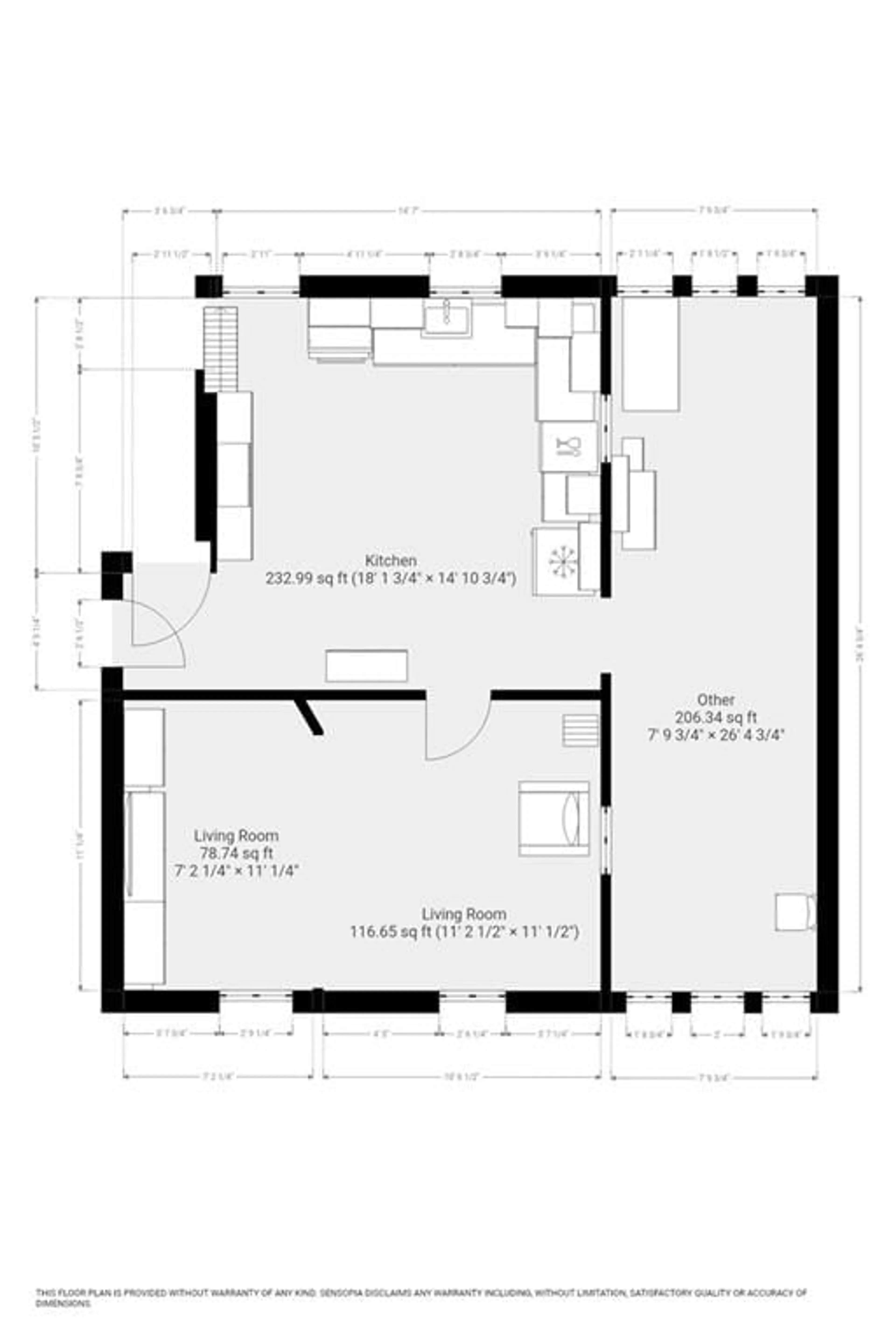1592 Bruce Saugeen Tline, Port Elgin, Ontario N0H 2C5
Contact us about this property
Highlights
Estimated ValueThis is the price Wahi expects this property to sell for.
The calculation is powered by our Instant Home Value Estimate, which uses current market and property price trends to estimate your home’s value with a 90% accuracy rate.Not available
Price/Sqft$586/sqft
Est. Mortgage$2,770/mo
Tax Amount (2023)$1,703/yr
Days On Market1 year
Description
Escape to the lush countryside with this charming 1.5-storey home nestled on 6.14 acres of picturesque farmland, just a short drive from the vibrant and bustling town of Port Elgin. Ideal for those working at Bruce Power, this property offers the perfect blend of peacefulness and convenience. The well-maintained three-bedroom, one-bath home boasts a warm and inviting country style with some thoughtful updates. Enjoy the beauty of the outdoors from the large sunroom or gather with family and friends in the spacious country kitchen or large living room areas on the main floor. The farm property is a true gem, featuring a 60x40 barn perfectly set up for cattle, providing ample space for livestock enthusiasts. Additionally, a smaller barn caters to goats or other smaller animals. Practical amenities include a drive shed/workshop, storage sheds, and an implement shed, offering versatility and functionality to the property. Embrace the charm of rural living while still benefiting from school bus routes for added convenience. Don't miss this opportunity to make this country retreat your own, where the peaceful countryside meets modern comfort. Don't forget to watch the full length video walk through of the property. Click on the multimedia link, for video, maps and more!
Upcoming Open House
Property Details
Interior
Features
Second Floor
Bedroom
2.59 x 2.39Bedroom
2.59 x 3.51Bedroom
3.05 x 3.63Bathroom
4-Piece
Exterior
Features
Parking
Garage spaces 2
Garage type -
Other parking spaces 20
Total parking spaces 22
Property History
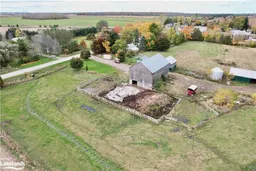 30
30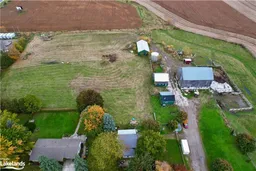 37
37
