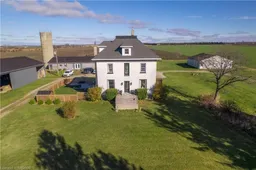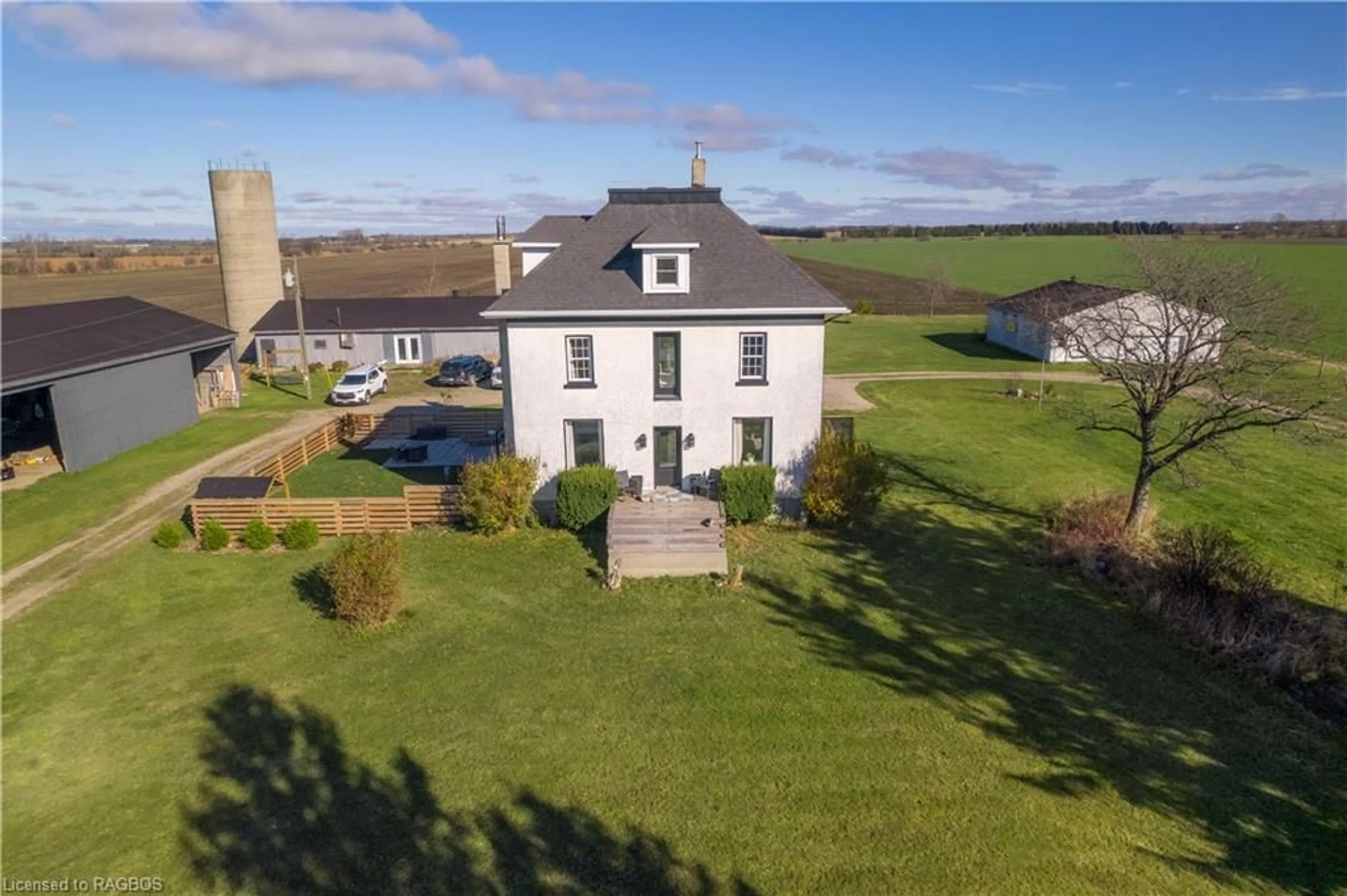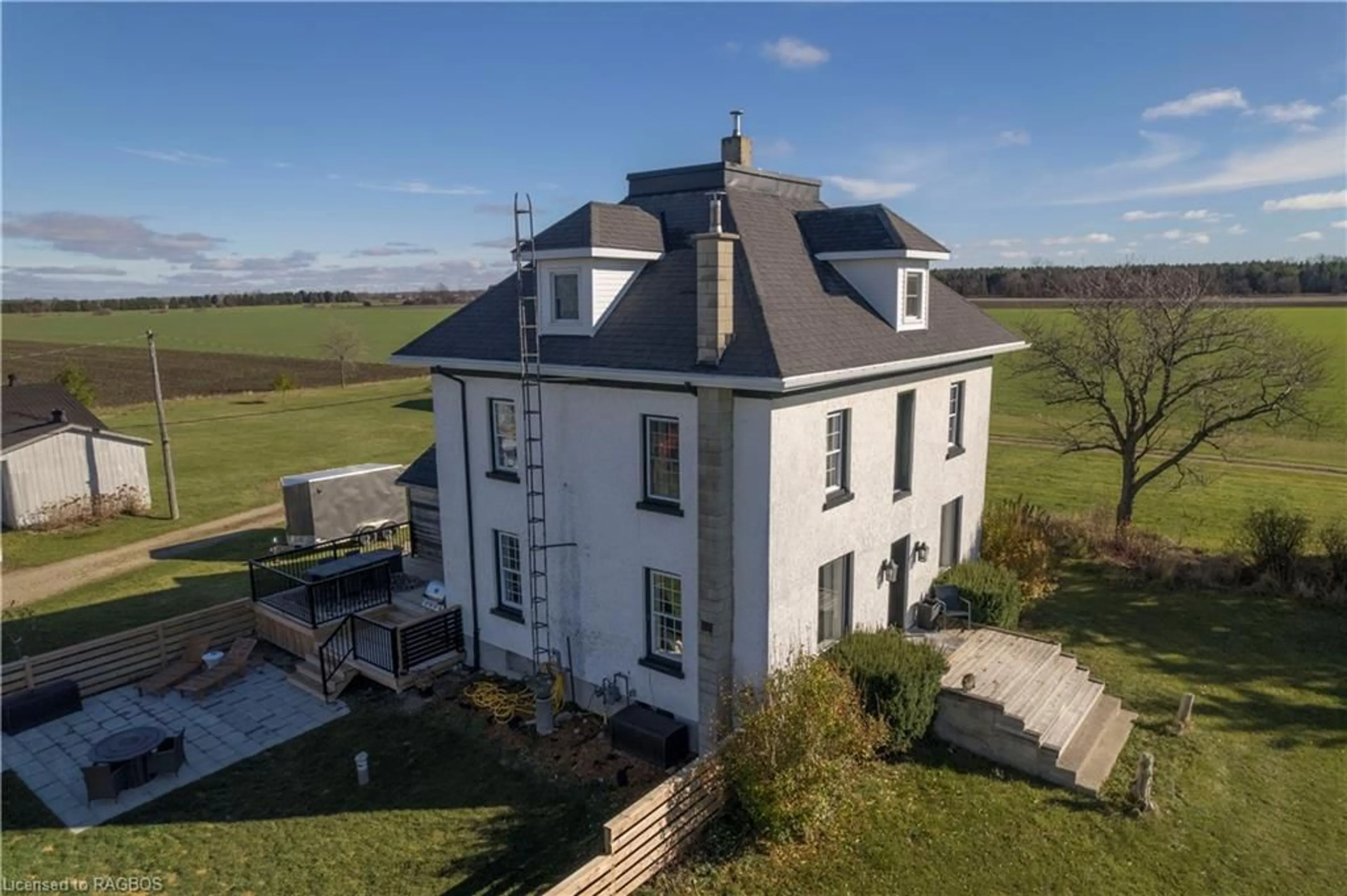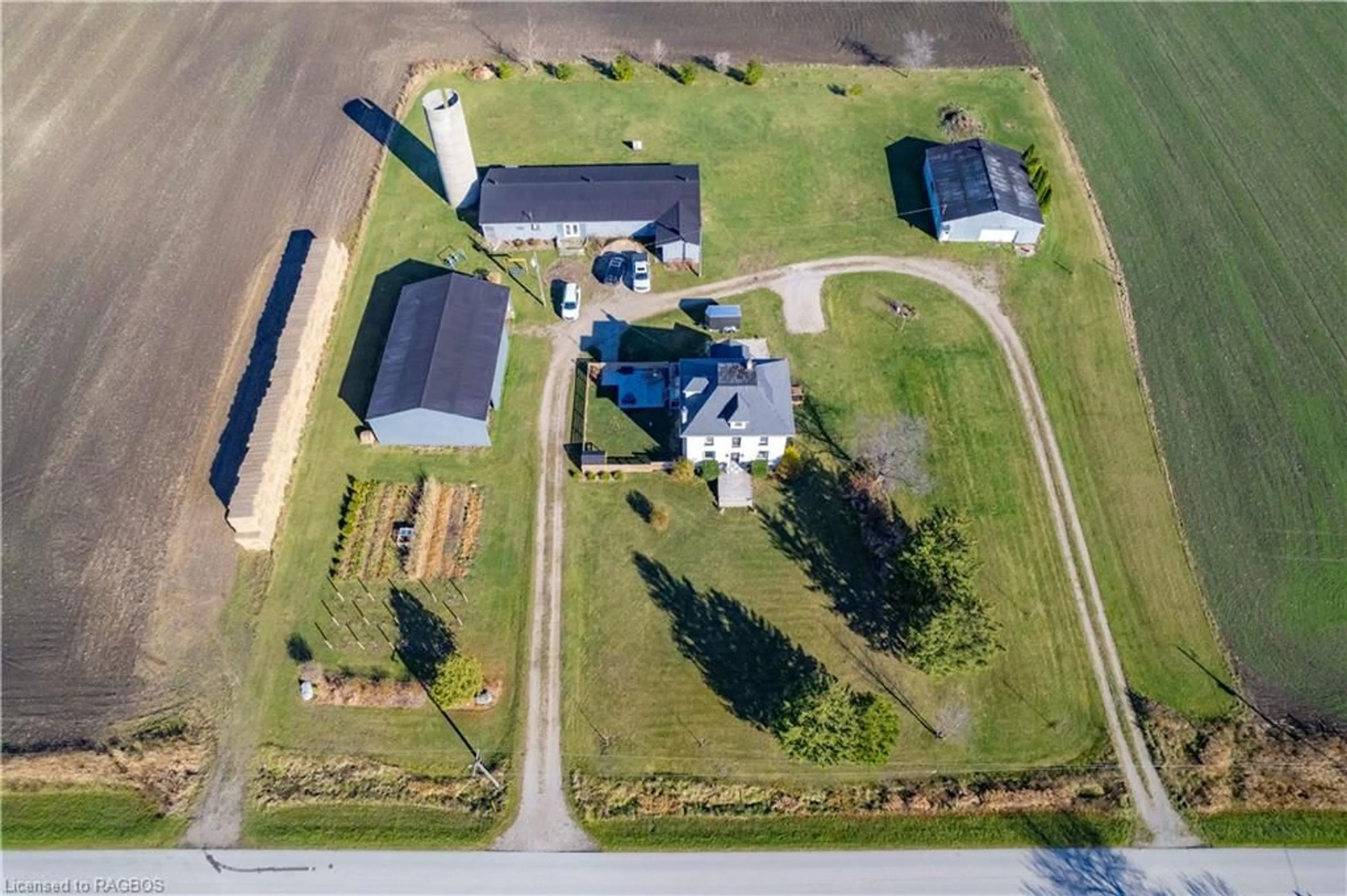1762 Concession 4 Conc, Huron-Kinloss, Ontario N0G 2H0
Contact us about this property
Highlights
Estimated ValueThis is the price Wahi expects this property to sell for.
The calculation is powered by our Instant Home Value Estimate, which uses current market and property price trends to estimate your home’s value with a 90% accuracy rate.Not available
Price/Sqft$366/sqft
Est. Mortgage$3,543/mo
Tax Amount (2024)$2,398/yr
Days On Market10 days
Description
Welcome to this charming country home set on 2.4 acres surrounded by farmers fields. This 2.5-story home has been beautifully updated from top to bottom, offering a perfect blend of modern conveniences & authentic rustic charm. Nestled on a sprawling rural property, this home is a dream come true for those seeking tranquility while being conveniently located near the towns of Kincardine, Ripley, and Lucknow, & the stunning shores of Lake Huron. Step inside to discover a warm & inviting interior, where you will instantly notice the recent transformation. The home is drenched in natural light with ample large windows, providing a comfortable atmosphere through-out. The main floor kitchen/dining/living room has been opened-up & is a chef’s delight, featuring a walk-in pantry/coffee bar, stone countertops, modern appliances including gas range, pot filler & a modern undermount sink. The main floor offers a spacious full bath, a versatile office/bedroom with laundry & a quiet sitting room. The second level consist of 3 bedrooms, including the primary bedroom with walk-in closet, a spacious bathroom with heated floors, walk-in shower & soaker tub. The third floor is a blank canvas, which can be converted into additional bedroom space or future family room with space for storage. The basement is unfinished but houses the homes utilities & added storage. This property features 3 large outbuildings (drive shed- 64x40, workshop- 48x40 & converted barn- 36x90), offering endless possibilities for storage, workshop, or hobby farm. Whatever it is that you're looking to do, you’ll find ample space to bring your ideas to life. Additionally, you'll find the recently planted fruit trees & garden. The list of recent upgrades includes, new well pump & iron-filter, new ductless ac for 2nd floor (rough-in for 3rd floor), new natural gas boiler, new decks & fenced-in patio, new windows (6) & exterior doors. Don’t miss out on the opportunity to make this updated country gem your own.
Property Details
Interior
Features
Main Floor
Pantry
1.83 x 1.93Bathroom
3.35 x 2.444-Piece
Sitting Room
5.18 x 3.17Fireplace
Bedroom
4.06 x 3.45Exterior
Features
Parking
Garage spaces 5
Garage type -
Other parking spaces 15
Total parking spaces 20
Property History
 30
30


