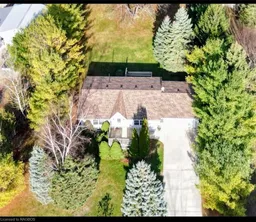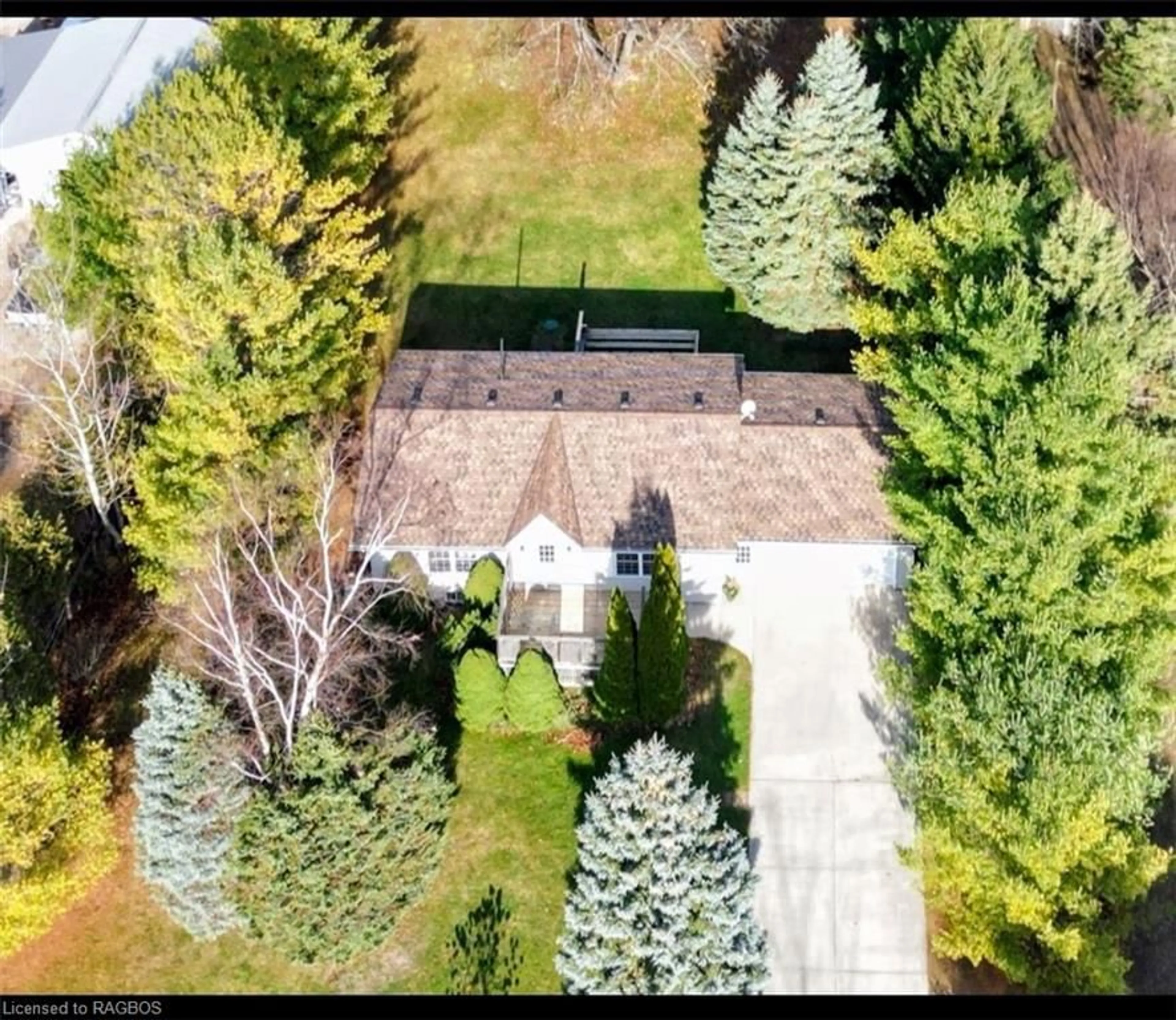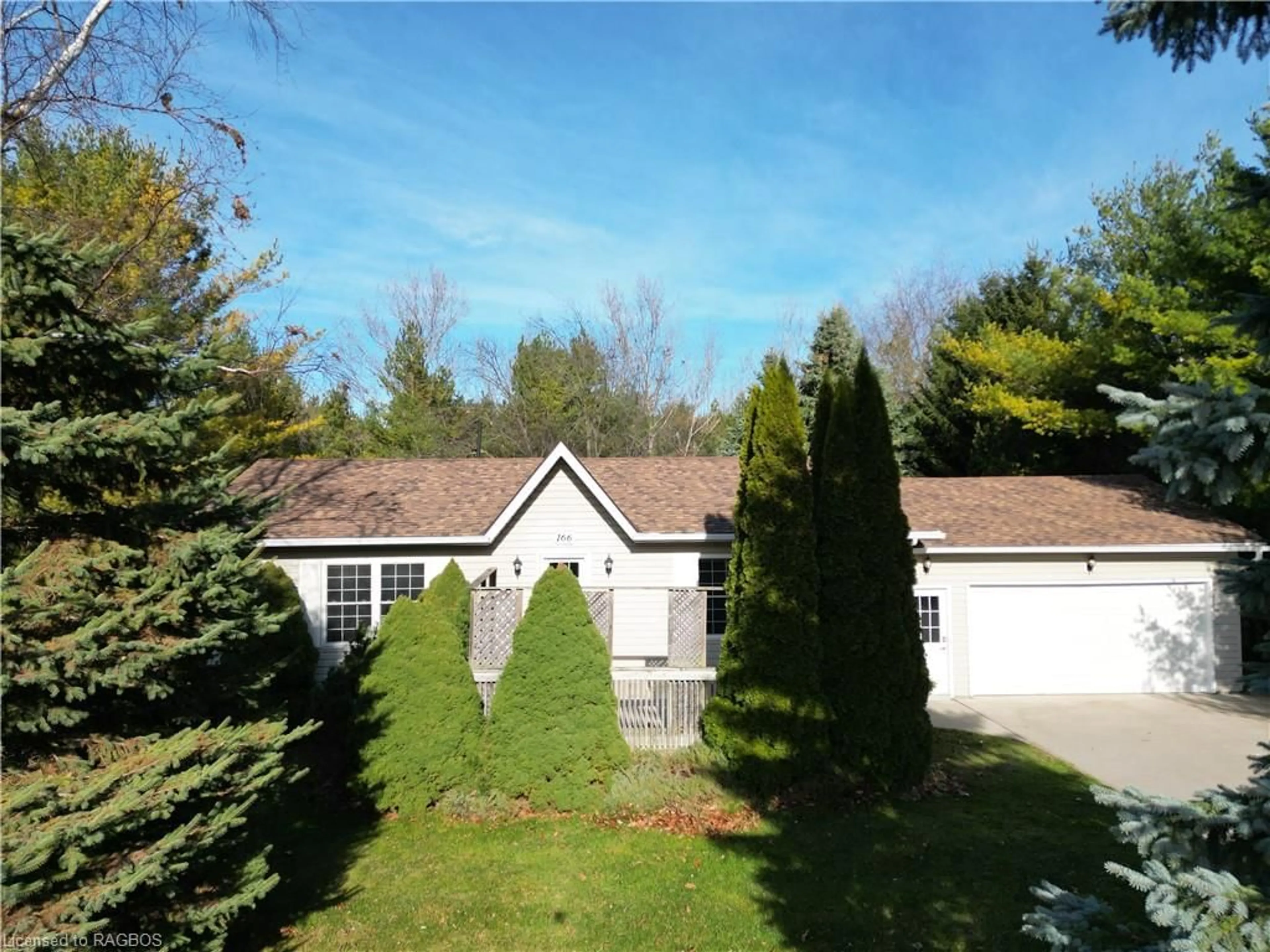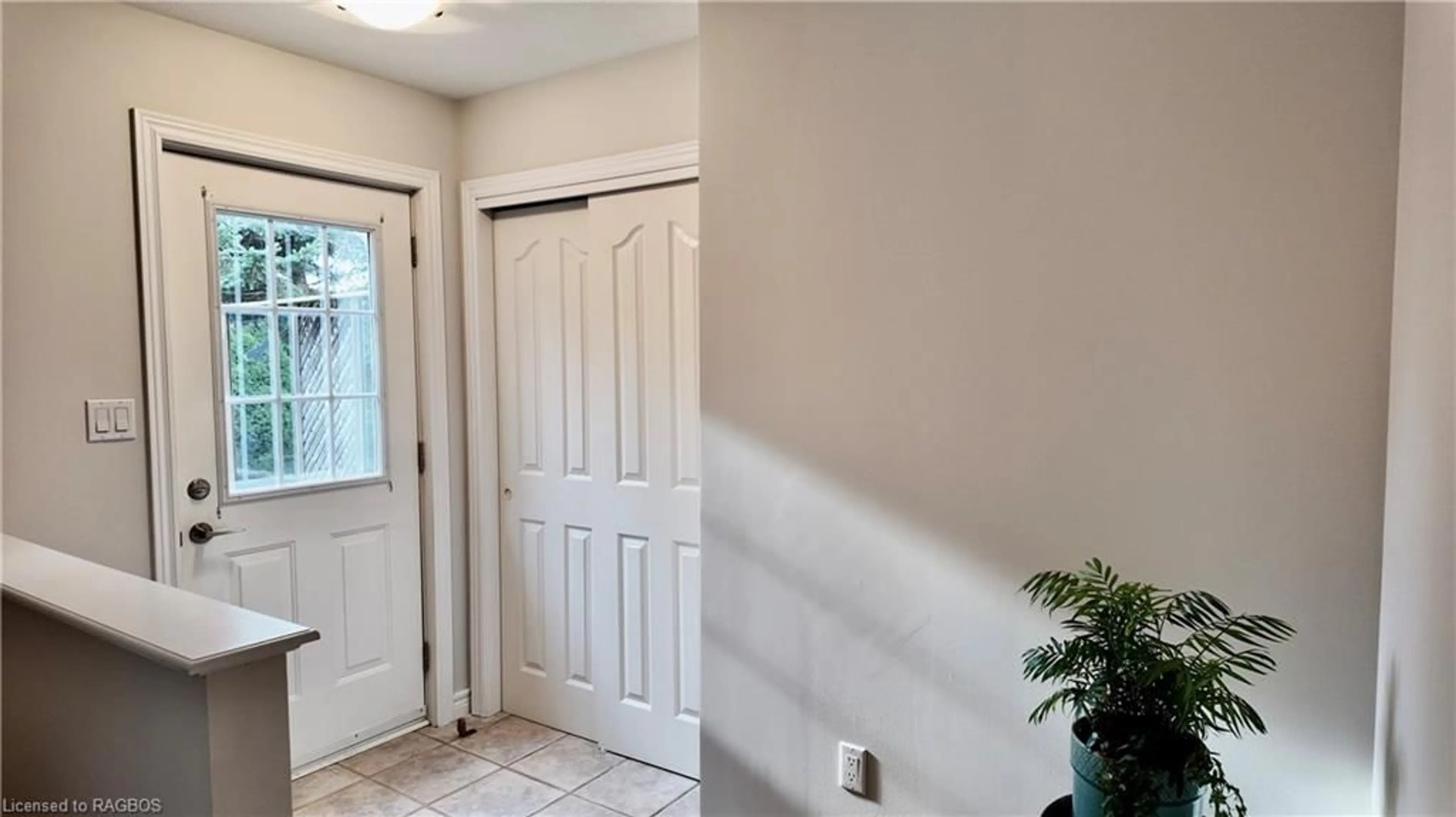166 Bell Dr, Huron-Kinloss, Ontario N2Z 0B3
Contact us about this property
Highlights
Estimated ValueThis is the price Wahi expects this property to sell for.
The calculation is powered by our Instant Home Value Estimate, which uses current market and property price trends to estimate your home’s value with a 90% accuracy rate.Not available
Price/Sqft$609/sqft
Est. Mortgage$3,006/mo
Tax Amount (2024)$3,776/yr
Days On Market2 days
Description
Charming Lakeside Bungalow just steps from Lake Huron. Discover this well-maintained 2-bedroom, 2-bathroom bungalow nestled in the sought-after lakeside community of Lurgan Beach, just a short walk down Bell Drive to the sandy shores and famous sunsets. Step into a welcoming, open-concept kitchen, dining, and living area that’s perfect for entertaining. The main floor features two spacious bedrooms, convenient main floor laundry, direct access to the backyard with a large rear deck, and a stunning view of the expansive, private lot. The backyard also includes a generous storage shed that backs onto serene green space with stunning walking/nature trails, offering peace and privacy. The lower level boasts a comfortable recreation room, a sizable den or office, ample storage space, and a utility room. Additional features include a newer forced-air furnace, central air, kitchen countertops, and a double-wide attached garage with a concrete driveway. Whether you’re seeking a tranquil retreat or a vibrant lakeside lifestyle, this home is the perfect fit. Don’t miss the opportunity—contact your REALTOR® today to schedule a private viewing!
Upcoming Open House
Property Details
Interior
Features
Main Floor
Kitchen/Dining Room
5.84 x 3.96Living Room
6.20 x 3.96Bedroom
3.96 x 3.35Bedroom
3.96 x 3.96Exterior
Features
Parking
Garage spaces 2
Garage type -
Other parking spaces 4
Total parking spaces 6
Property History
 26
26


