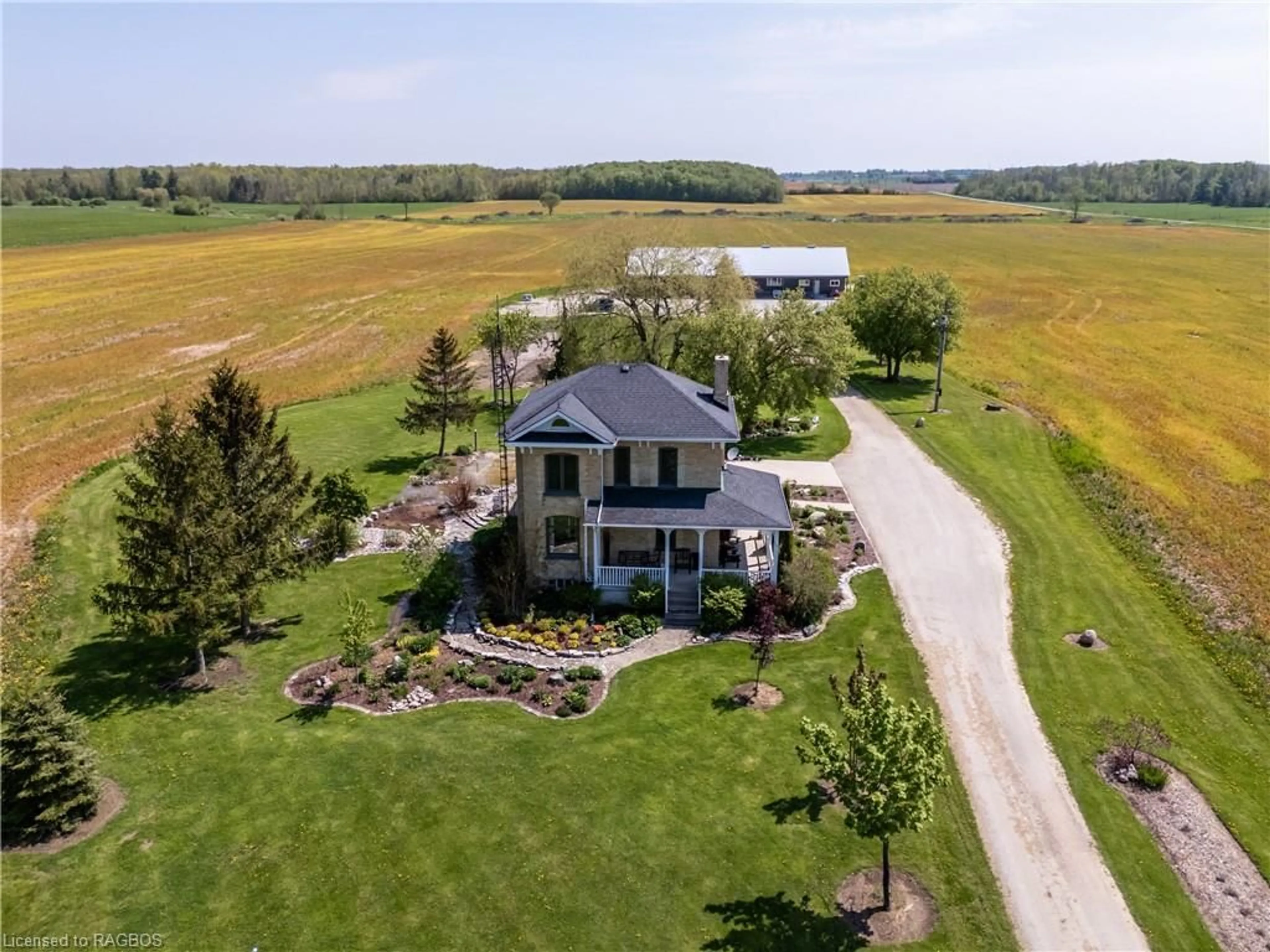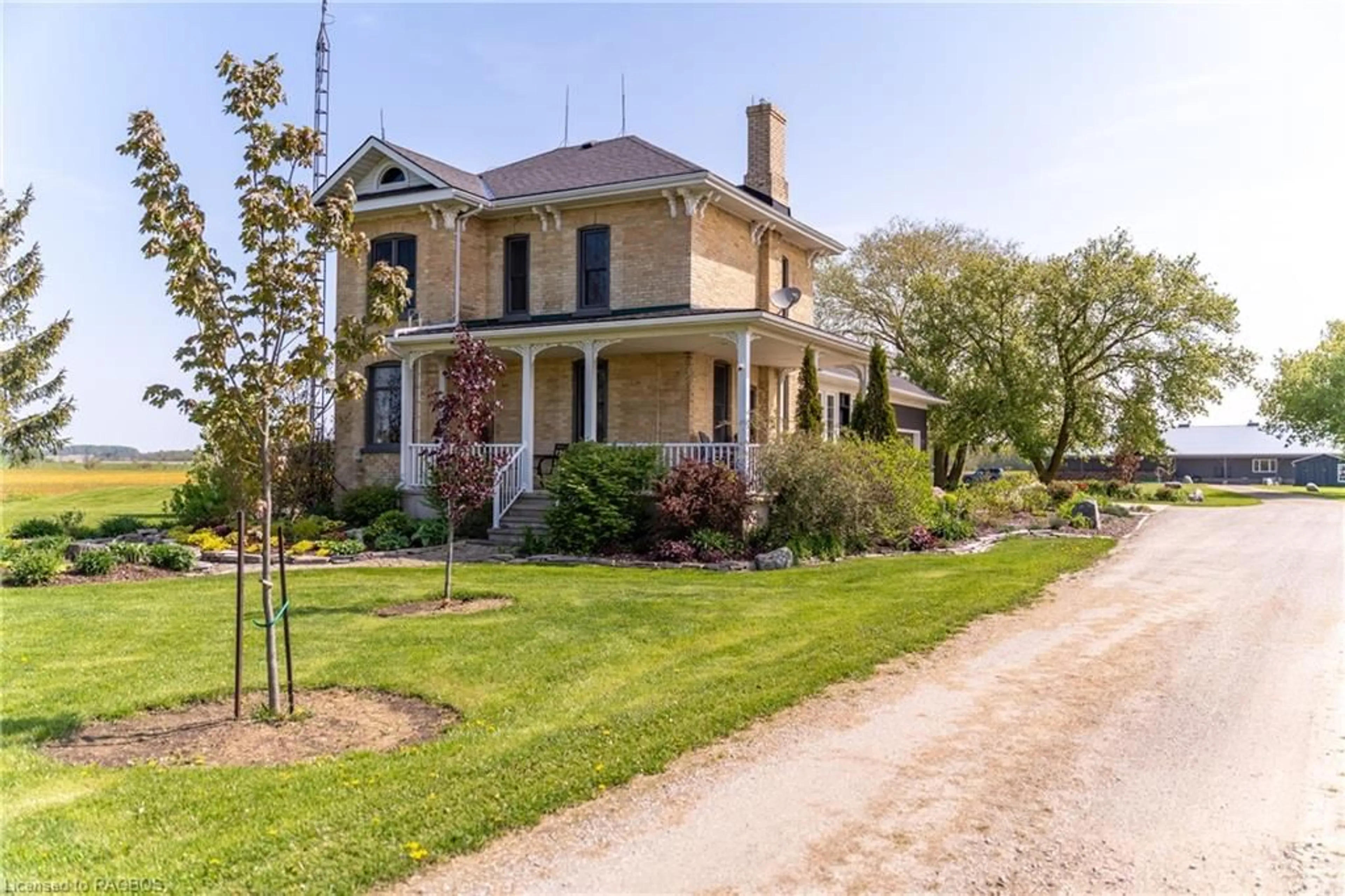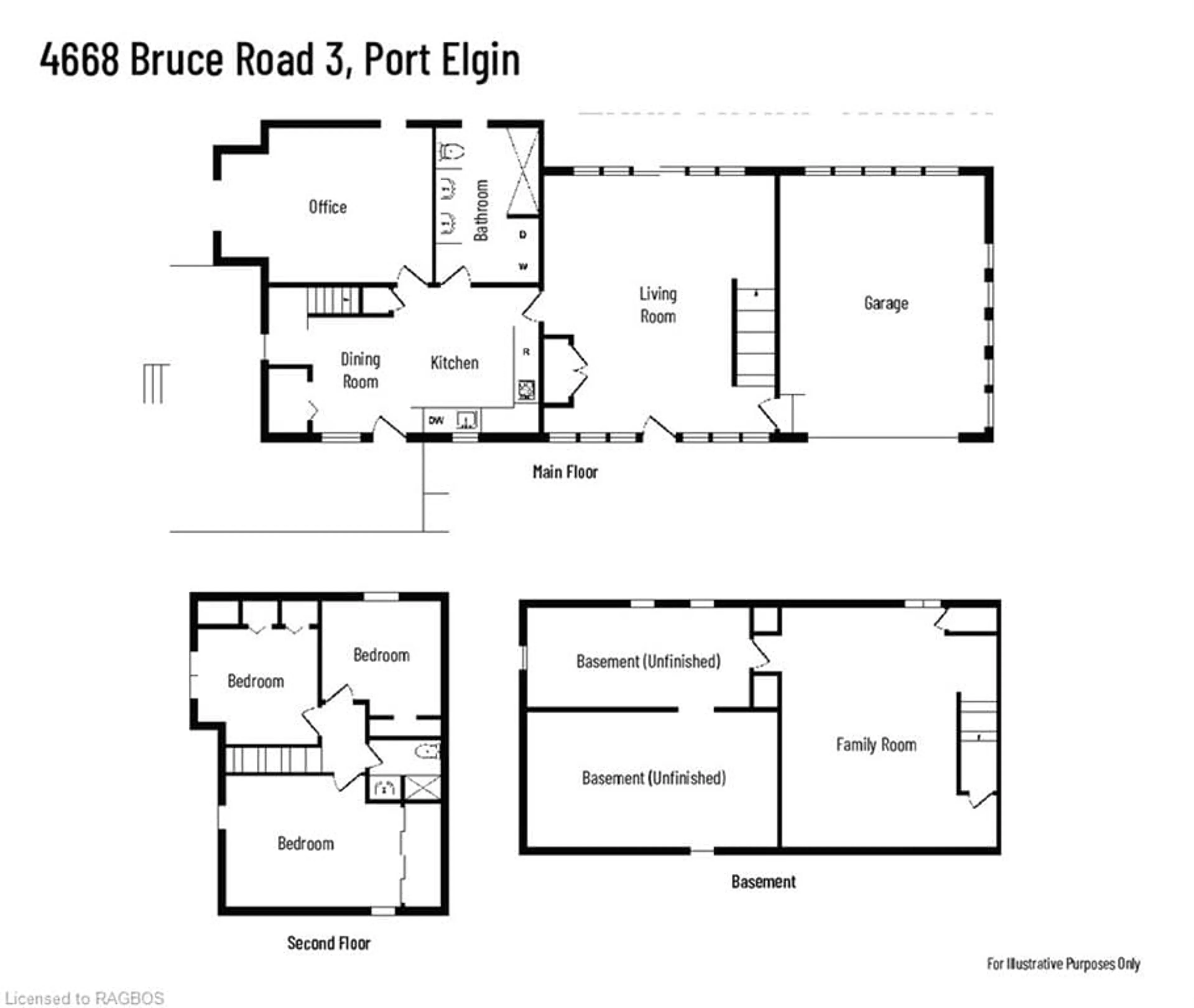4668 Bruce 3 Rd, Arran-Elderslie, Ontario N0H 2C7
Contact us about this property
Highlights
Estimated ValueThis is the price Wahi expects this property to sell for.
The calculation is powered by our Instant Home Value Estimate, which uses current market and property price trends to estimate your home’s value with a 90% accuracy rate.Not available
Price/Sqft$398/sqft
Est. Mortgage$4,295/mo
Tax Amount (2023)$5,339/yr
Days On Market129 days
Description
Welcome home to 4668 Bruce road 3 just outside of beautiful Port Elgin Ontario! This gorgeous 1.5 story farmhouse on over 3 acres with a massive shop is the perfect combination of country and community. With 3.31 acres of property this is the ideal place to grow your family and your own country lifestyle. The stunning farmhouse features a large addition from Alair homes in 2016 with in-floor heating in the basement and the main level, new windows throughout, attached 1 car garage, bright and gorgeous open concept living room and so much more! Upstairs in the home provides 3 bedrooms and a large bathroom, perfect for the growing family. The kitchen provides plenty of cabinet and counter space for home cooking and convenient access to the wrap around covered porch for watching the sunsets over the west. The farmhouse is surrounded with beautiful perennial gardens, green grass and landscapes. Take a walk back to the huge shop! With concrete flooring in-floor propane heat, insulated walls, 3 oversized doors and a separate office / living area this building offers plenty of space and opportunity. 60' of covered outdoor space and ample parking creates endless possibilities in this location. This is an immaculate property waiting for its new owners to call it home. Be sure to book your showing today to check out this incredible country setting!
Property Details
Interior
Features
Main Floor
Great Room
7.57 x 7.19Bedroom
4.78 x 3.61Kitchen
6.22 x 4.60Bathroom
3.43 x 2.394-Piece
Exterior
Features
Parking
Garage spaces 2
Garage type -
Other parking spaces 20
Total parking spaces 22
Property History
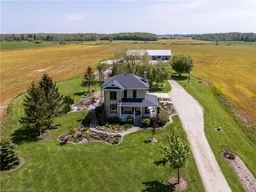 39
39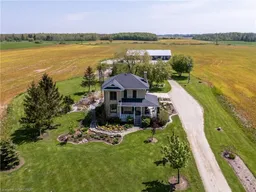 48
48
