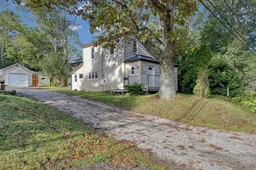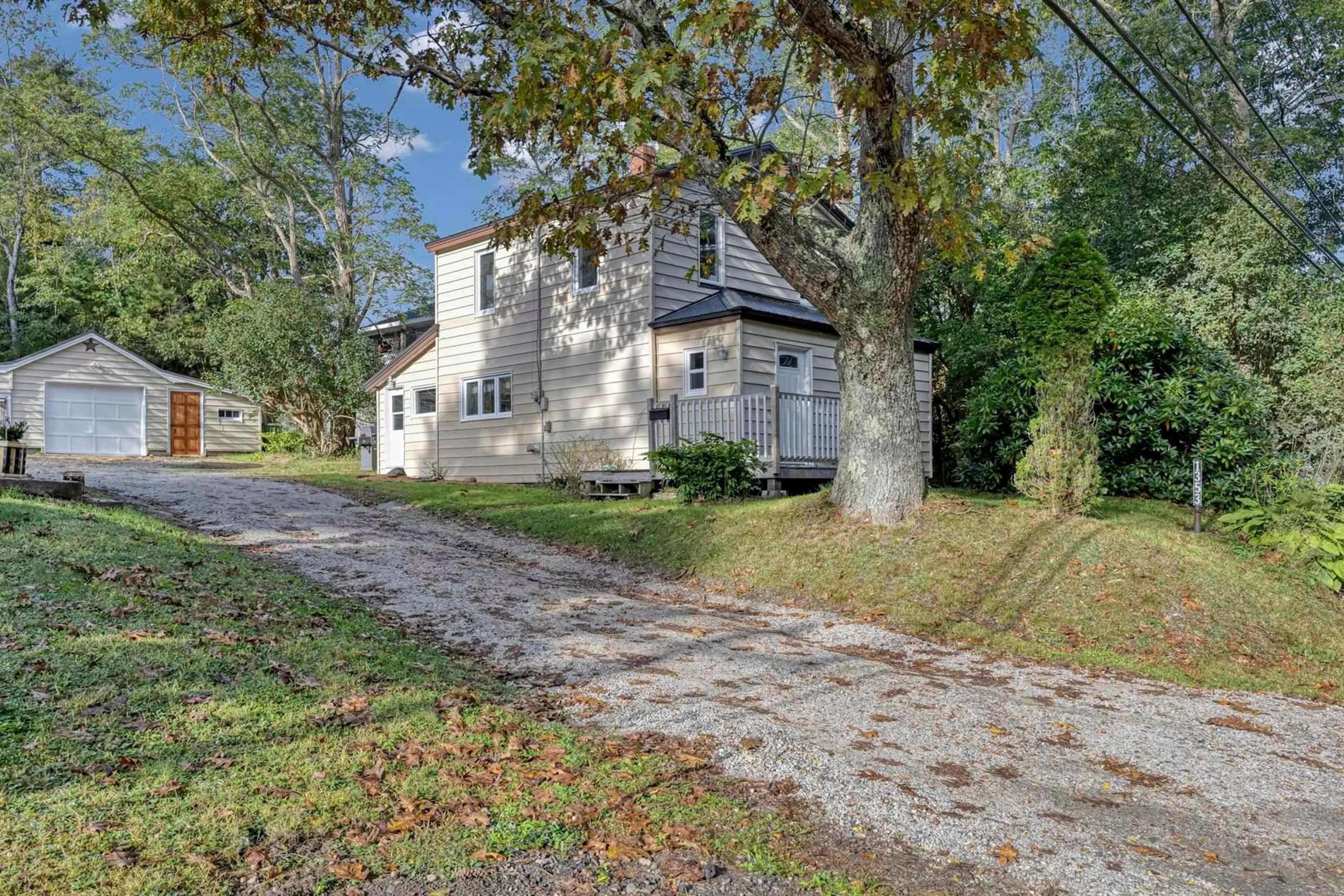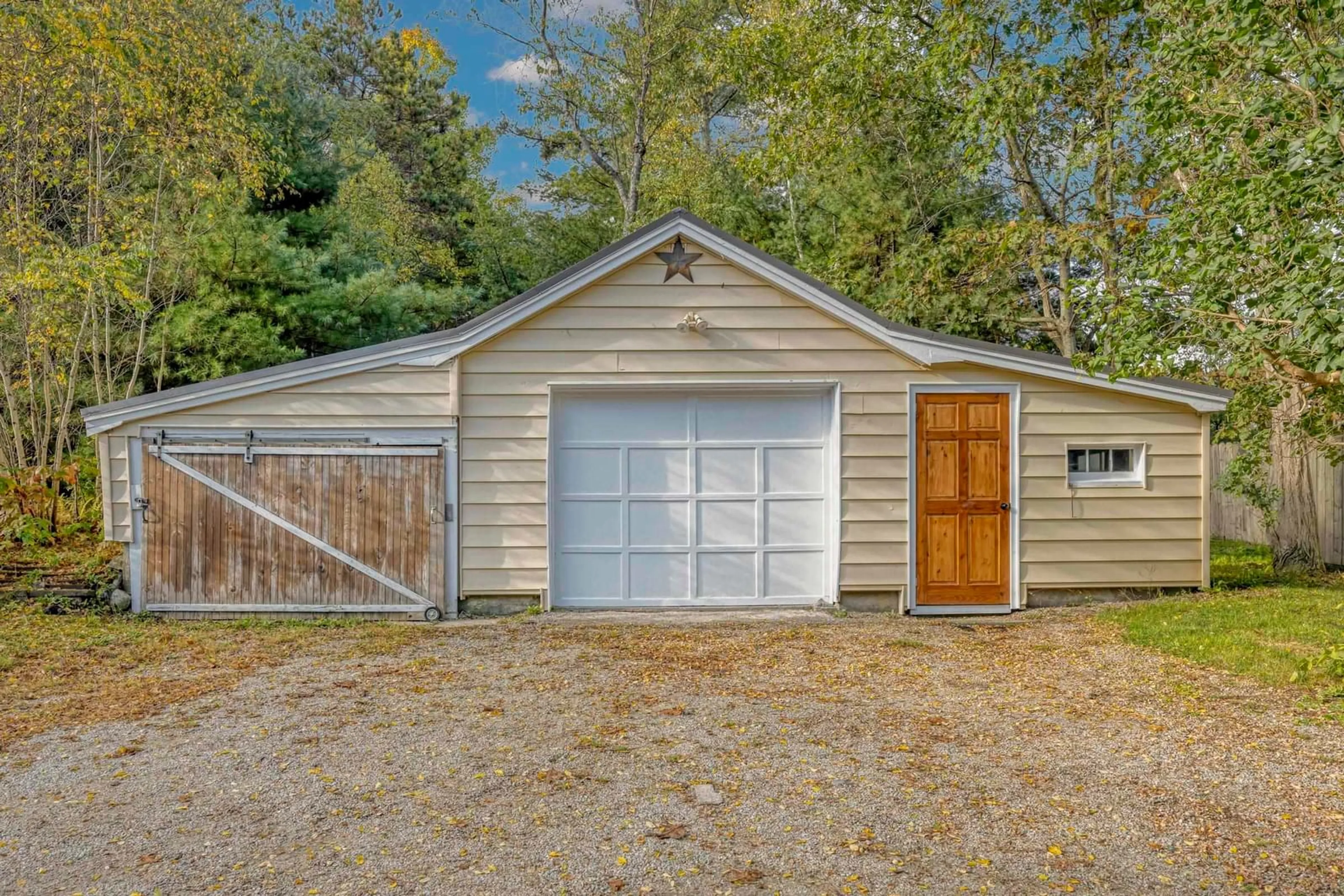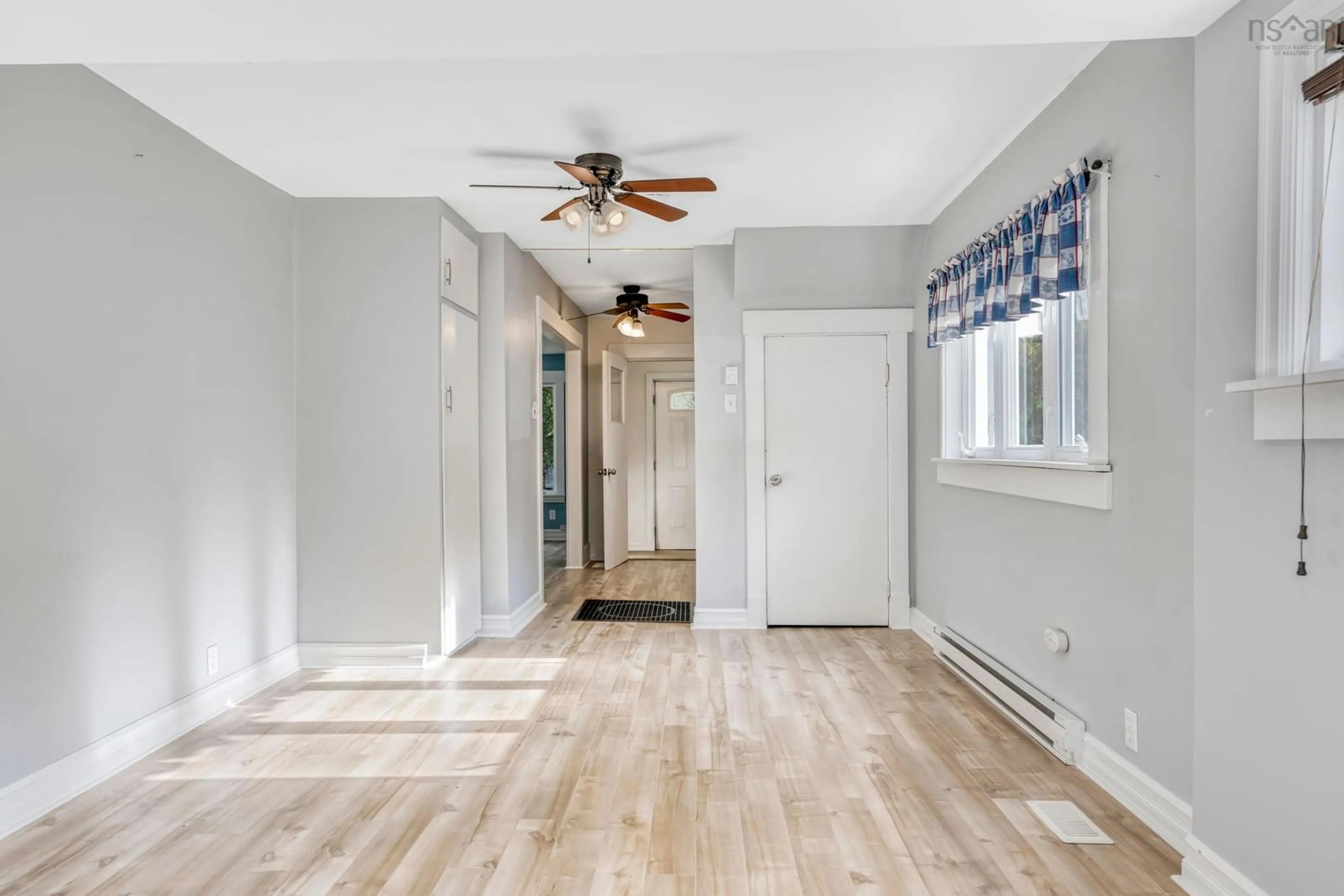1353 King St, Bridgewater, Nova Scotia B4V 1C4
Contact us about this property
Highlights
Estimated ValueThis is the price Wahi expects this property to sell for.
The calculation is powered by our Instant Home Value Estimate, which uses current market and property price trends to estimate your home’s value with a 90% accuracy rate.Not available
Price/Sqft$206/sqft
Est. Mortgage$1,181/mo
Tax Amount ()-
Days On Market41 days
Description
If you are looking to downsize or just start off with a wonderful, manageable sized property that has had many updates then this cozy 2 level home on a spacious lot is all you will ever need. This sweet little gem is a two bedroom home in a quiet area of Bridgewater yet easy walking distance to all of the downtown's amenities. Tastefully renovated, the home features a spacious living room, a dining room off of the bright kitchen, two upper level bedrooms and a full bath. This house is bright, cheerful and a comfortable mix of lovely upgrades. Other features of this home include vinyl windows throughout, new metal roof 2024, newly refinished hardwood floors on the upper level and a large garage with an attached workshop. Tons of potential for an in town property as it sits on a very spacious lot with tons of room out back. Ideally situated in the Town of Bridgewater and just minutes away from Michelin, the Lifestyle Centre, schools , restaurants, and most other Bridgewater amenities. Or if you prefer enjoying nature, then take a few steps outside your backdoor and start hiking, biking, or whatever along the Centennial Walking Trail or maybe cross King Street and enjoy the sounds of the LaHave River in Riverview Park. This home is move-in ready and ideal for just about anyone!
Property Details
Interior
Features
Main Floor Floor
Foyer
6'9 x 4'5Kitchen
11'7 x 9Dining Room
15'11 x 10'6Living Room
17'11 x 10'9Exterior
Parking
Garage spaces 1
Garage type -
Other parking spaces 2
Total parking spaces 3
Property History
 36
36


