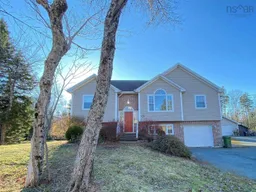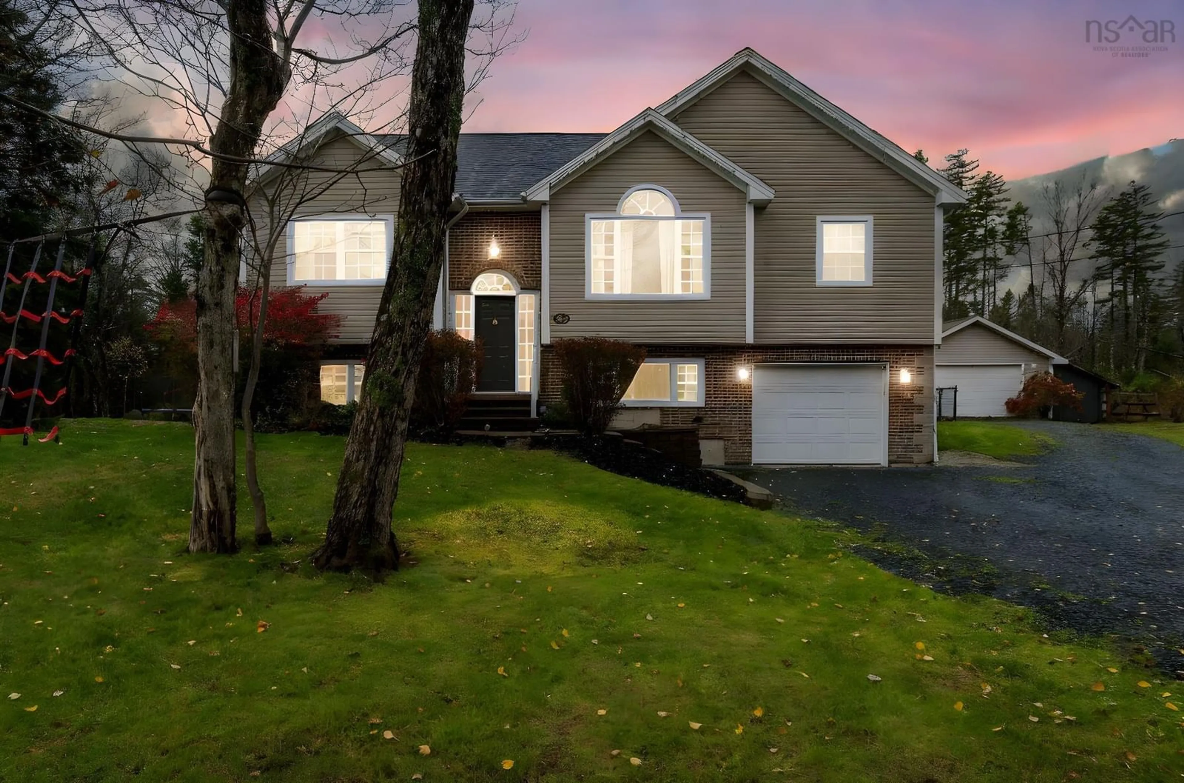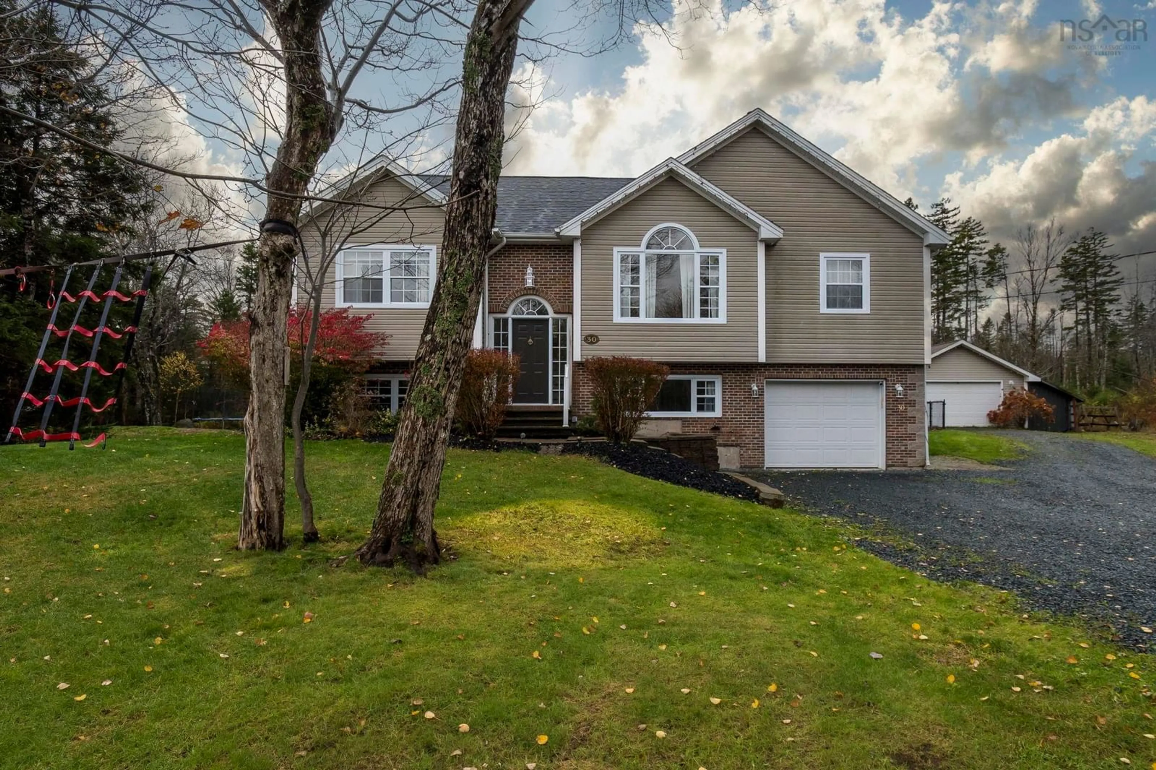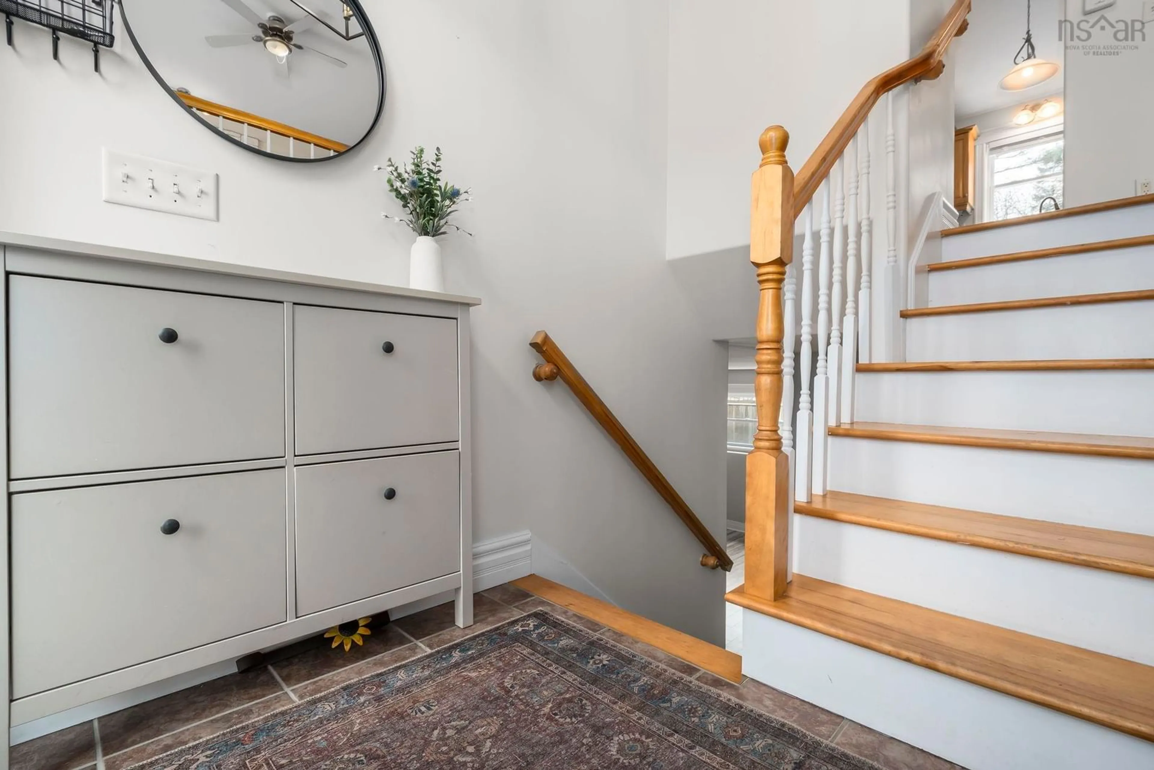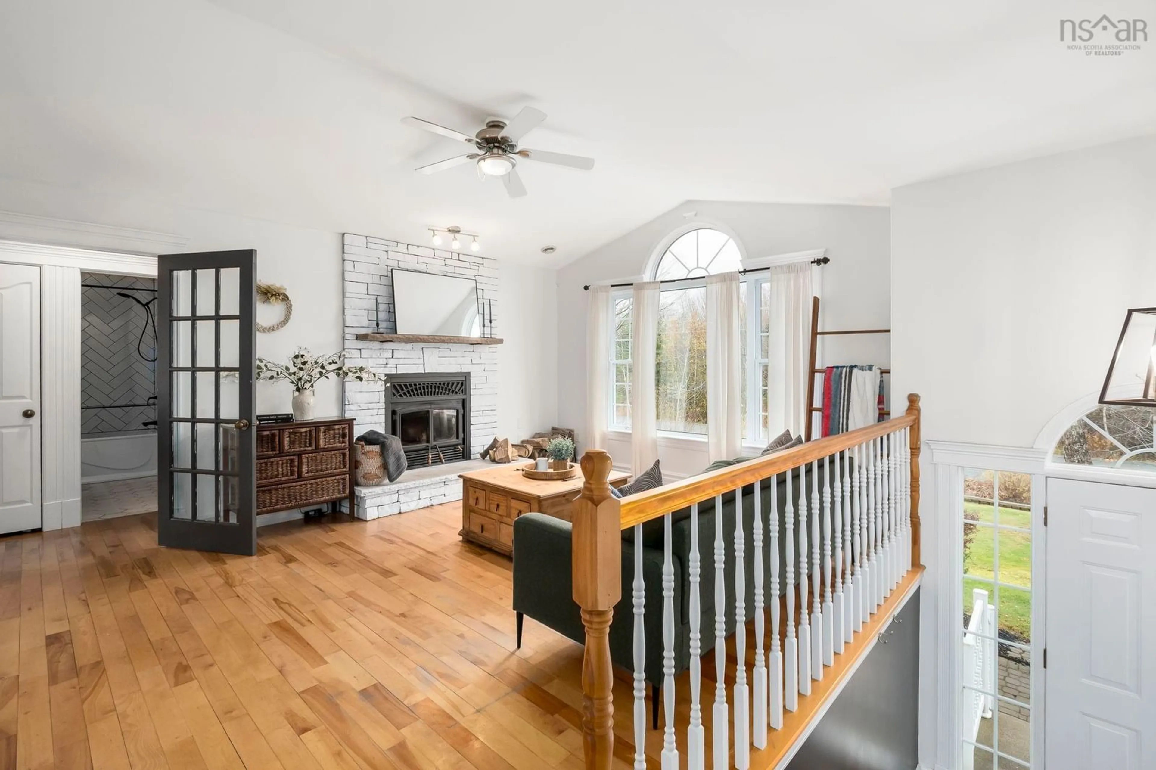30 Mohawk St, Hammonds Plains, Nova Scotia B4B 1M7
Contact us about this property
Highlights
Estimated valueThis is the price Wahi expects this property to sell for.
The calculation is powered by our Instant Home Value Estimate, which uses current market and property price trends to estimate your home’s value with a 90% accuracy rate.Not available
Price/Sqft$308/sqft
Monthly cost
Open Calculator
Description
The Magic at Mohawk There’s something special about 30 Mohawk Street — a feeling you get the moment you turn onto the quiet cul-de-sac, where the trees sway gently and the air feels just a little sweeter. This is where the magic begins. Set on a generous, mature lot, this 4-bedroom, 3-bath family home is designed for connection, comfort, and celebration. Step inside to discover vaulted ceilings that lift your spirits and hardwood floors that ground your every step. Freshly painted walls reflect the light and warmth of a home that’s been lovingly cared for — and now, it’s ready for you. The heart of the home is open and inviting, perfect for family dinners, movie nights, and quiet mornings with coffee. The primary suite offers a peaceful retreat with a private ensuite, while three additional bedrooms provide space for play, rest, and growth. Outside, the magic continues. Picture summer afternoons in the heated saltwater pool, laughter echoing across the yard, and evenings spent under the stars on the two-tiered deck. With both an attached single garage and a detached garage, there’s room for every hobby, project, and adventure. And with a new roof and fully ducted heat pump, you’ll enjoy year-round comfort and peace of mind. 30 Mohawk isn’t just a place to live — it’s a place to thrive. A place where childhoods unfold, milestones are celebrated, and every day feels like a gift.
Property Details
Interior
Features
Lower Level Floor
Bedroom
10'11 x 9'8Bath 2
8' x 9'9Family Room
11' x 23'8Exterior
Features
Parking
Garage spaces 1
Garage type -
Other parking spaces 2
Total parking spaces 3
Property History
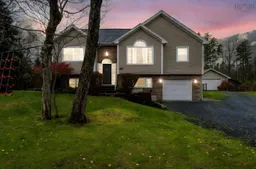 50
50