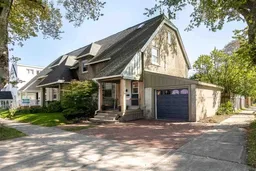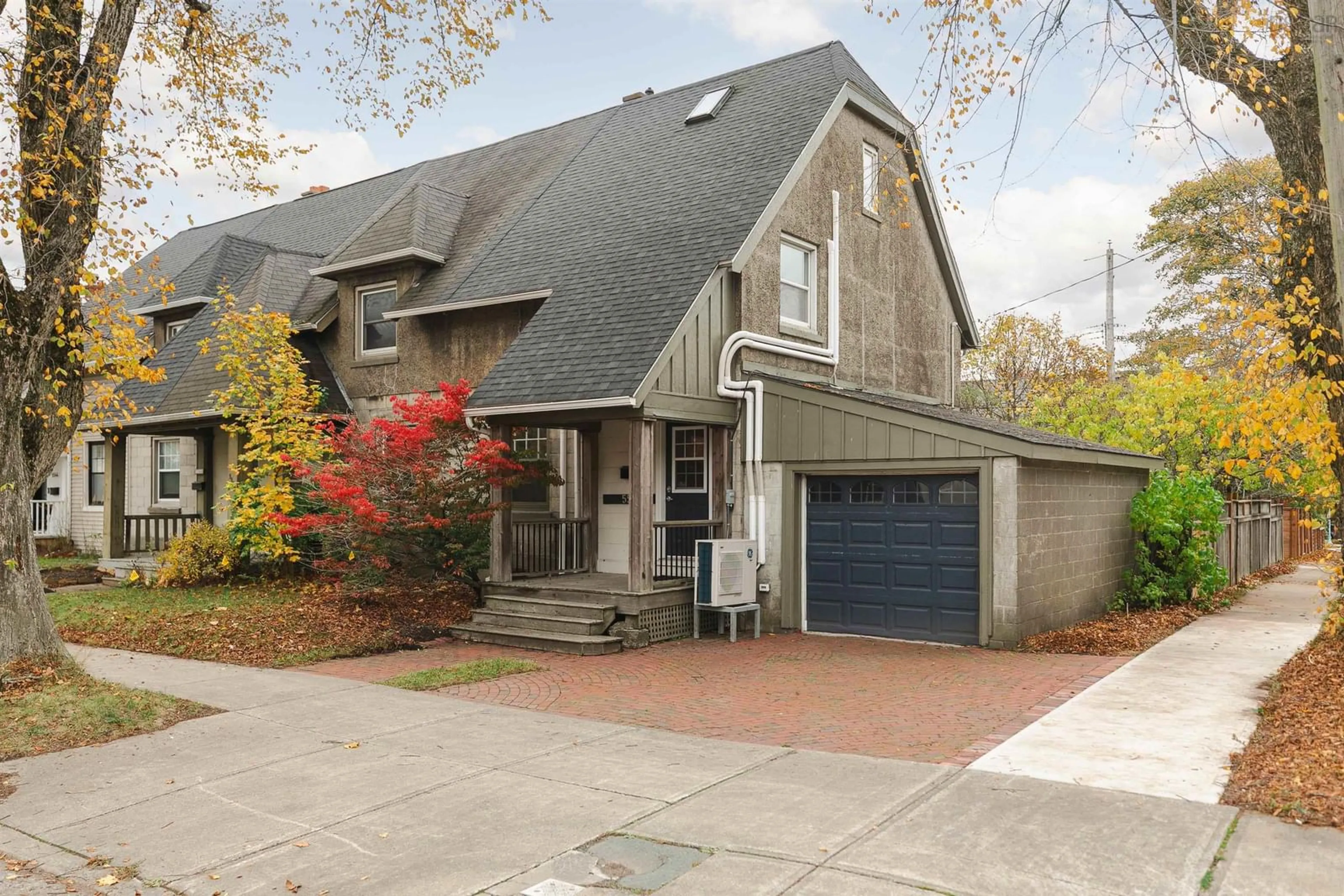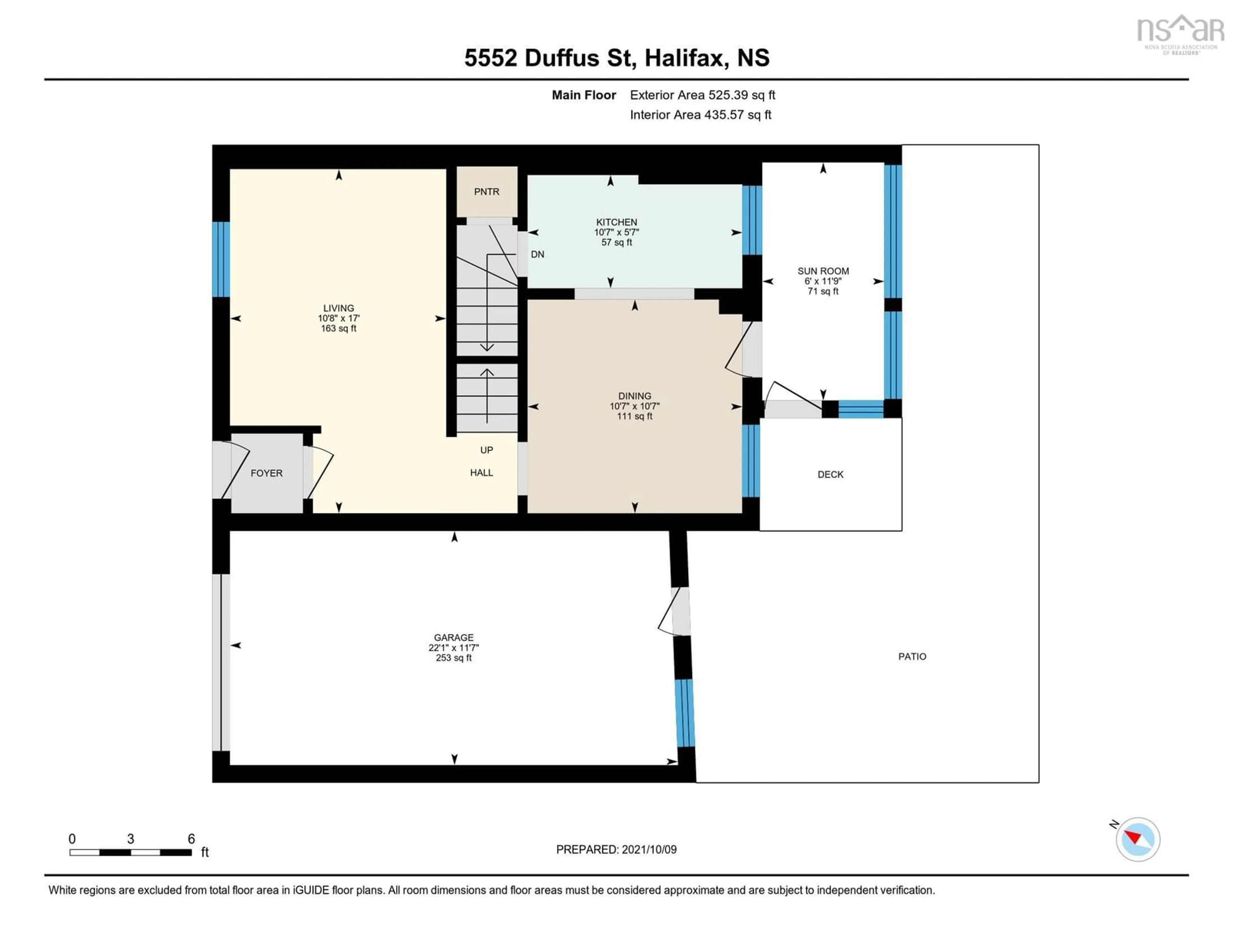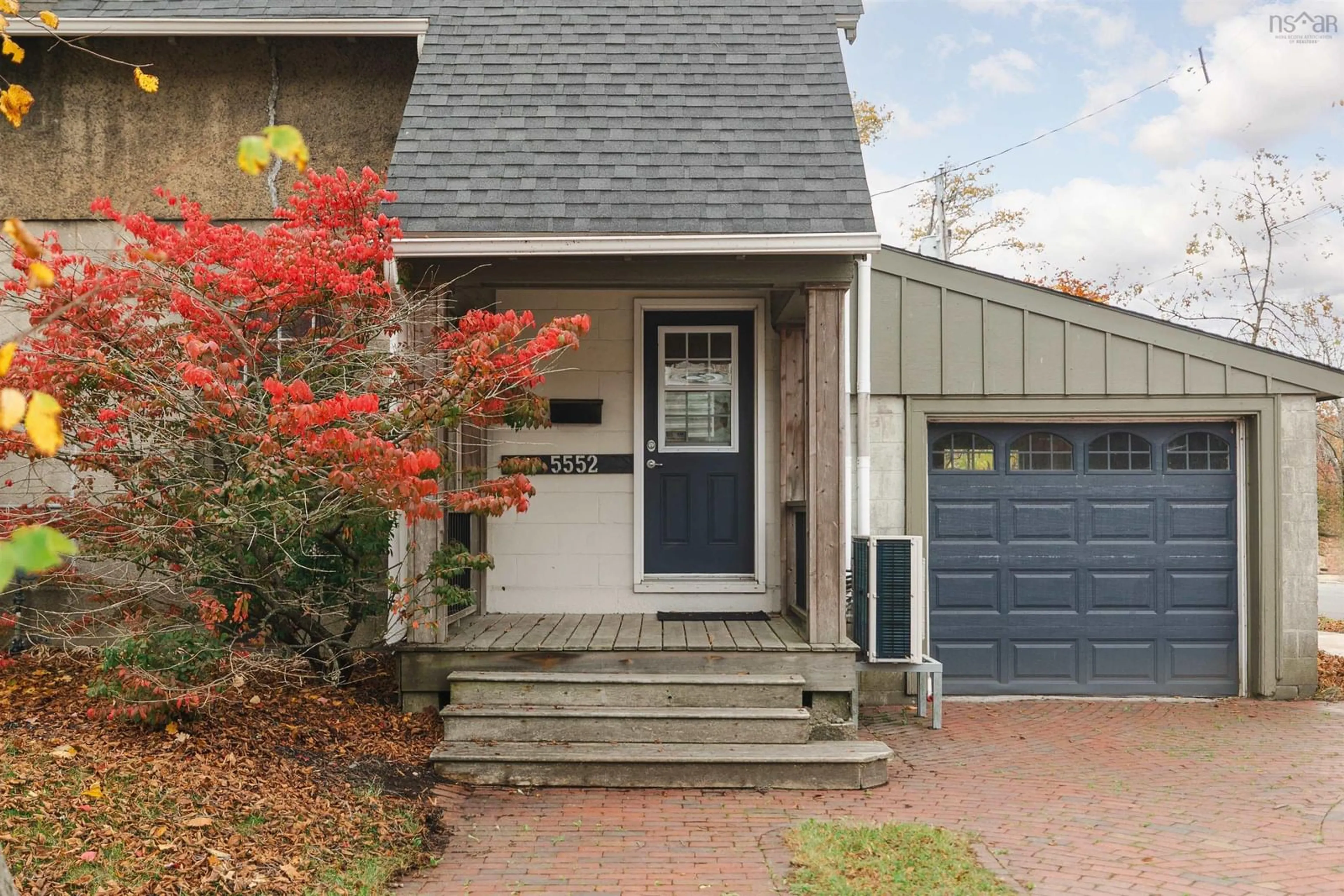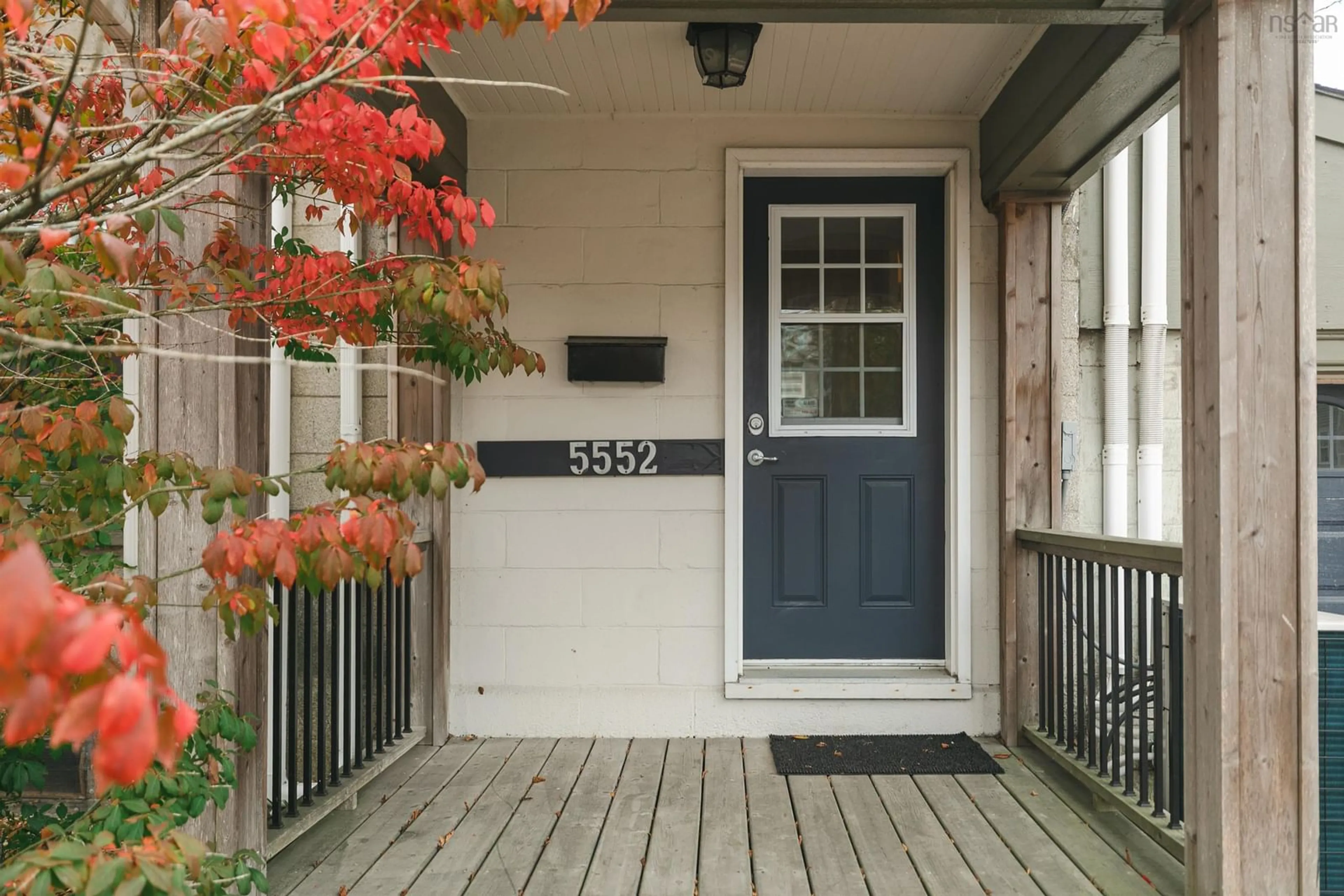5552 Duffus St, Halifax, Nova Scotia B3K 2M4
Contact us about this property
Highlights
Estimated valueThis is the price Wahi expects this property to sell for.
The calculation is powered by our Instant Home Value Estimate, which uses current market and property price trends to estimate your home’s value with a 90% accuracy rate.Not available
Price/Sqft$529/sqft
Monthly cost
Open Calculator
Description
Let’s talk about one of Halifax’s most charming and significant neighbourhoods - the Hydrostone. Designated a National Historic Site of Canada, this beloved community rose from the Halifax Explosion of 1917 and continues to shine for its strong sense of community, proximity to amenities, and award-winning urban design. Welcome to 5552 Duffus Street - a tastefully maintained and thoughtfully updated 3-bedroom end unit that offers the uncommon: a private driveway, single-car garage, and a sunny, fenced-in backyard with southern exposure. Inside, original character and modern comfort blend seamlessly. Warm hardwood floors and preserved millwork lead you through a bright front living room into an open-concept kitchen and dining area. The kitchen impresses with marble countertops, open shelving, stainless steel appliances, and abundant natural light from the three-season sunroom overlooking your private yard. Upstairs, a full bath with clawfoot tub and plentiful natural light complements a spacious bedroom with double closets and an additional bedroom or ideal home office. The third-floor skylit loft offers a flexible retreat - perfect as a primary suite, guest room, or creative studio. Modern upgrades, including ductless heating and cooling, enhance everyday function while preserving the home’s timeless charm. This is your opportunity to live in one of the most coveted neighbourhoods on the Halifax Peninsula - steps from the Hydrostone Market, parks, cafés, and some of the city’s best restaurants. 5552 Duffus Street - heritage charm, modern ease, and community connection in perfect balance.
Property Details
Interior
Features
Main Floor Floor
Living Room
17' x 10'8Dining Nook
10'7 x 10'7Kitchen
5'7 x 10'7Sun Room
11'9 x 6'Exterior
Features
Parking
Garage spaces 1
Garage type -
Other parking spaces 0
Total parking spaces 1
Property History
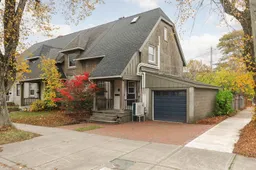 50
50