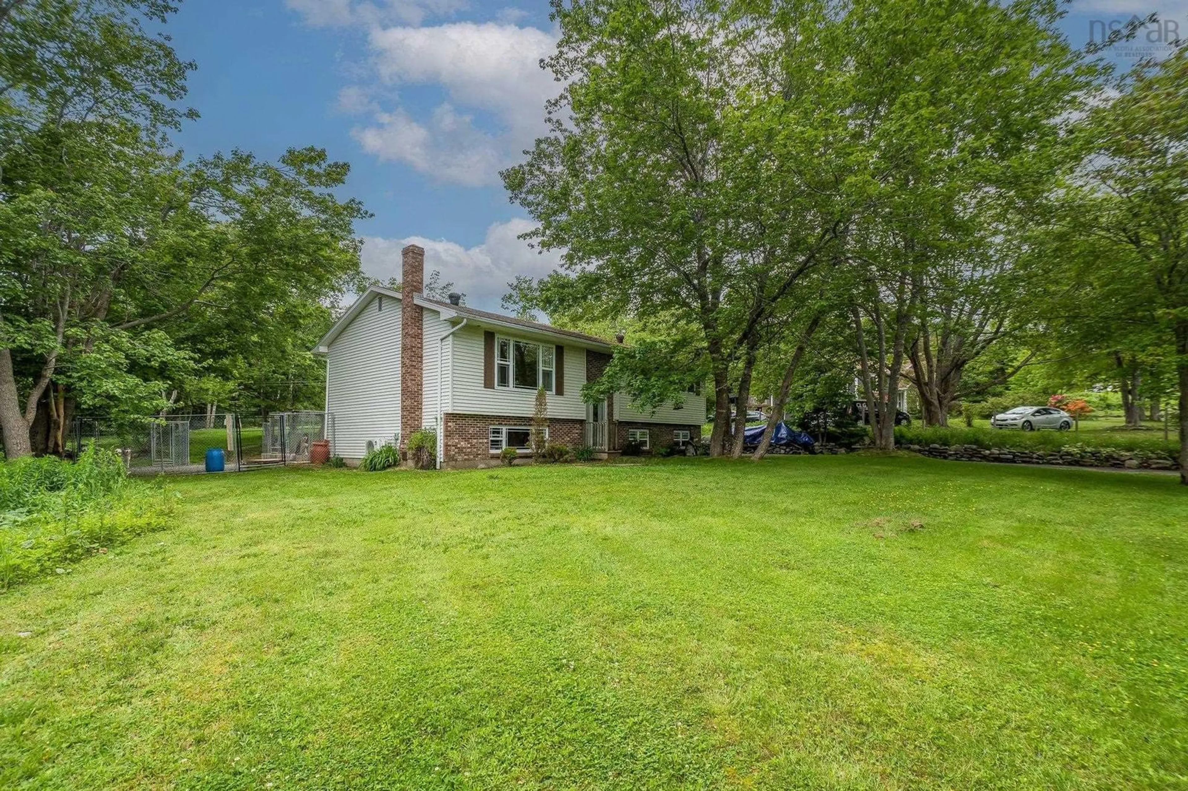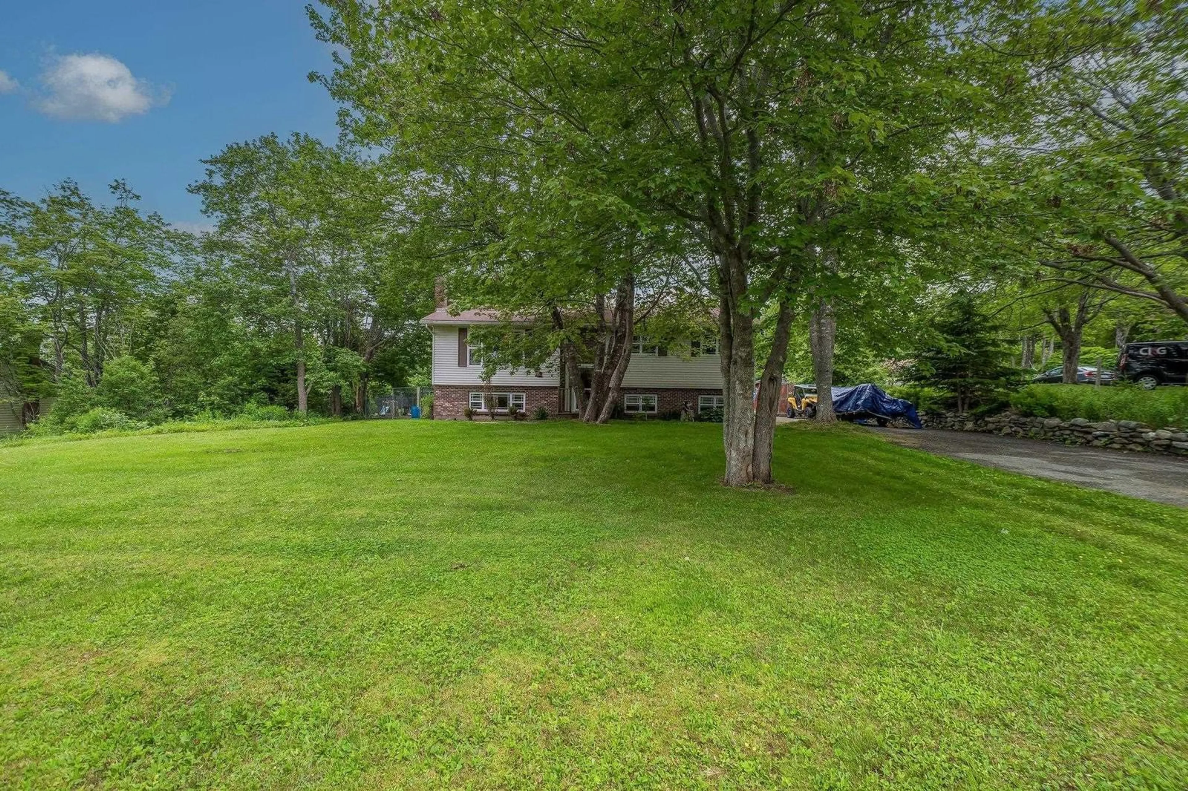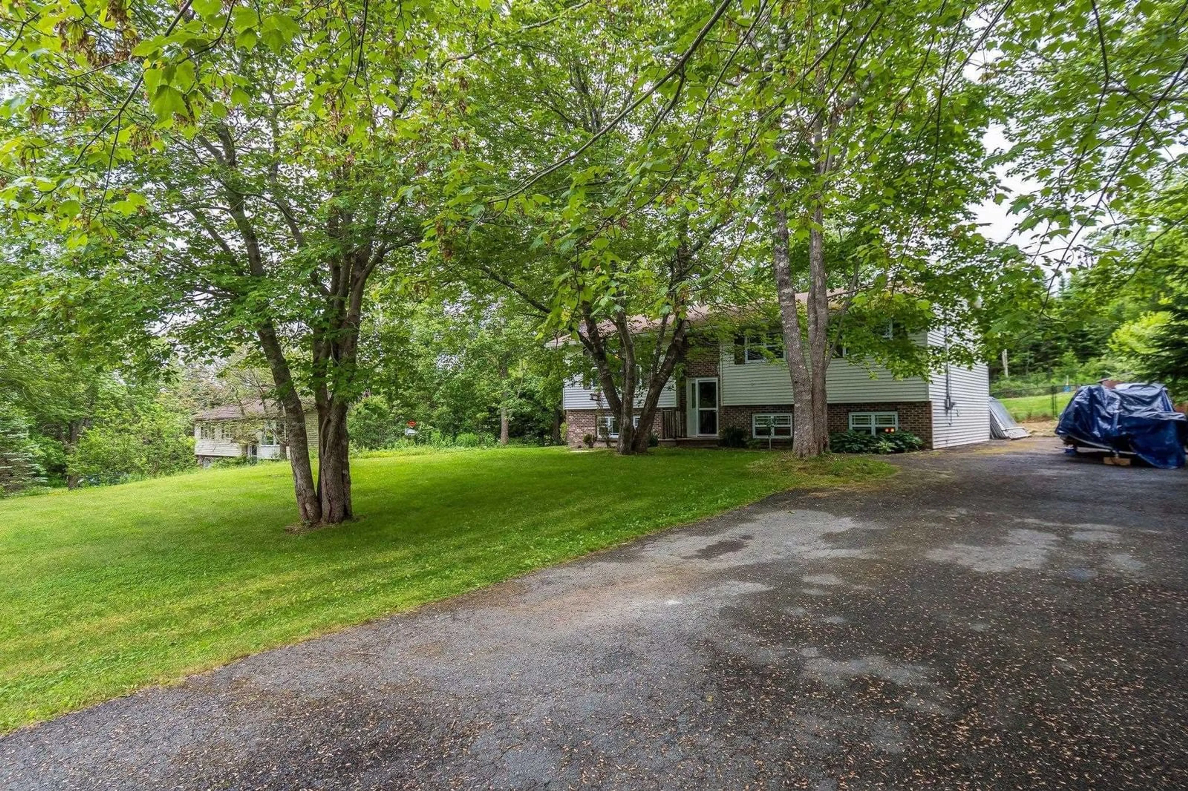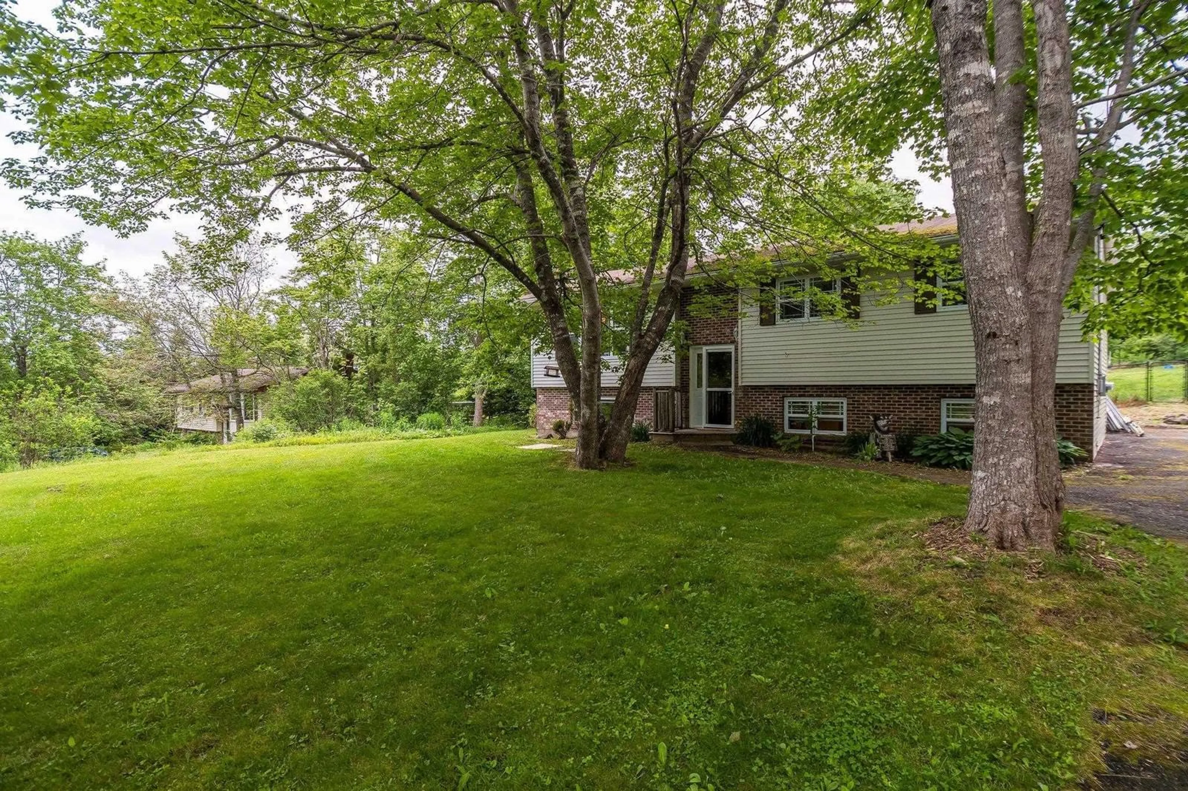12 Atlantic View Dr, Lawrencetown, Nova Scotia B2Z 1R4
Contact us about this property
Highlights
Estimated valueThis is the price Wahi expects this property to sell for.
The calculation is powered by our Instant Home Value Estimate, which uses current market and property price trends to estimate your home’s value with a 90% accuracy rate.Not available
Price/Sqft$216/sqft
Monthly cost
Open Calculator
Description
Home Sweet Home Near the Sea! This lovely 3-bedroom, 1.5-bath split-entry home is nestled on a generous fully fenced lot just steps from Atlantic View Elementary—walk the kiddos to school and enjoy the nearby playground! The upper level features a bright layout with a welcoming living room, separate dining area, and a charming country kitchen with stainless steel appliances and new countertops, along with three good-sized bedrooms and a full 4-piece bath with cheater access to the primary bedroom. Downstairs offers even more flexible living space, including a large rec room (complete with pool table!), a separate family room with cozy wood stove, a basement walkout, and a half bath combined with laundry. There’s also a great workshop/flex space ready for hobbies, storage, or your next creative project! Outside, the multi-tiered deck overlooks a spacious backyard with mature trees, a great shed, and plenty of room to play, garden, or entertain. Get ready to enjoy the great outdoors with the Atlantic View, Salt Marsh Trail, Trans Canada Trails, and Lawrencetown Beach all nearby, you’ll love the access to nature, walking trails, surf, and adventure—while still being just minutes to Cole Harbour and only 25–30 minutes from downtown Dartmouth and Halifax. Recent updates include an updated heat pump and septic tank (2017). This is your chance to enjoy the best of coastal living with city convenience—book your showing today to see all this lovely home and community have to offer!
Property Details
Interior
Features
Main Floor Floor
Living Room
17.6 x 13.4Bedroom
13.3 x 9.3Kitchen
12.5 x 11.8Dining Room
11.9 x 9.4Exterior
Features
Property History
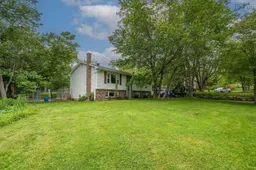 50
50
