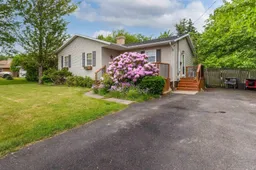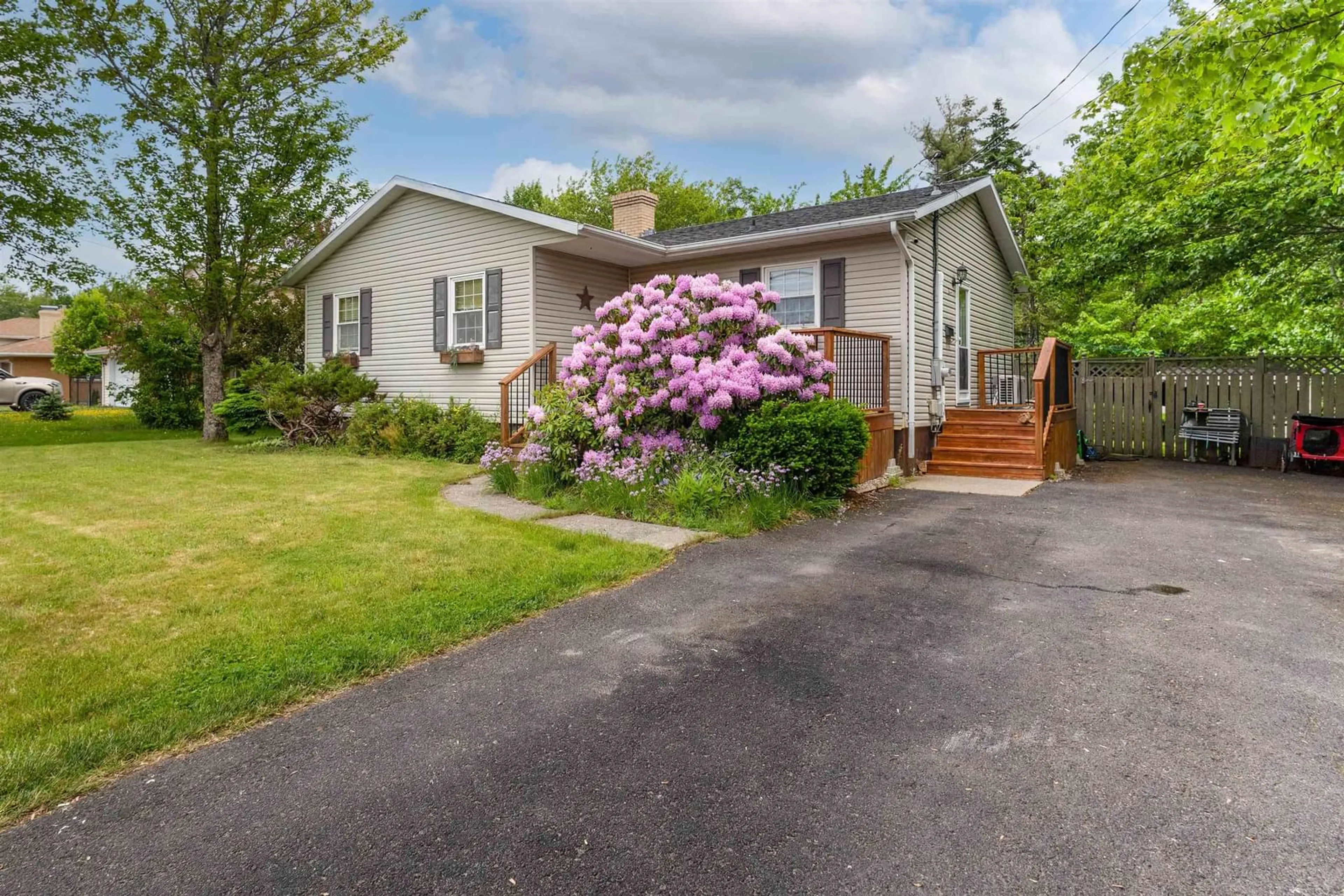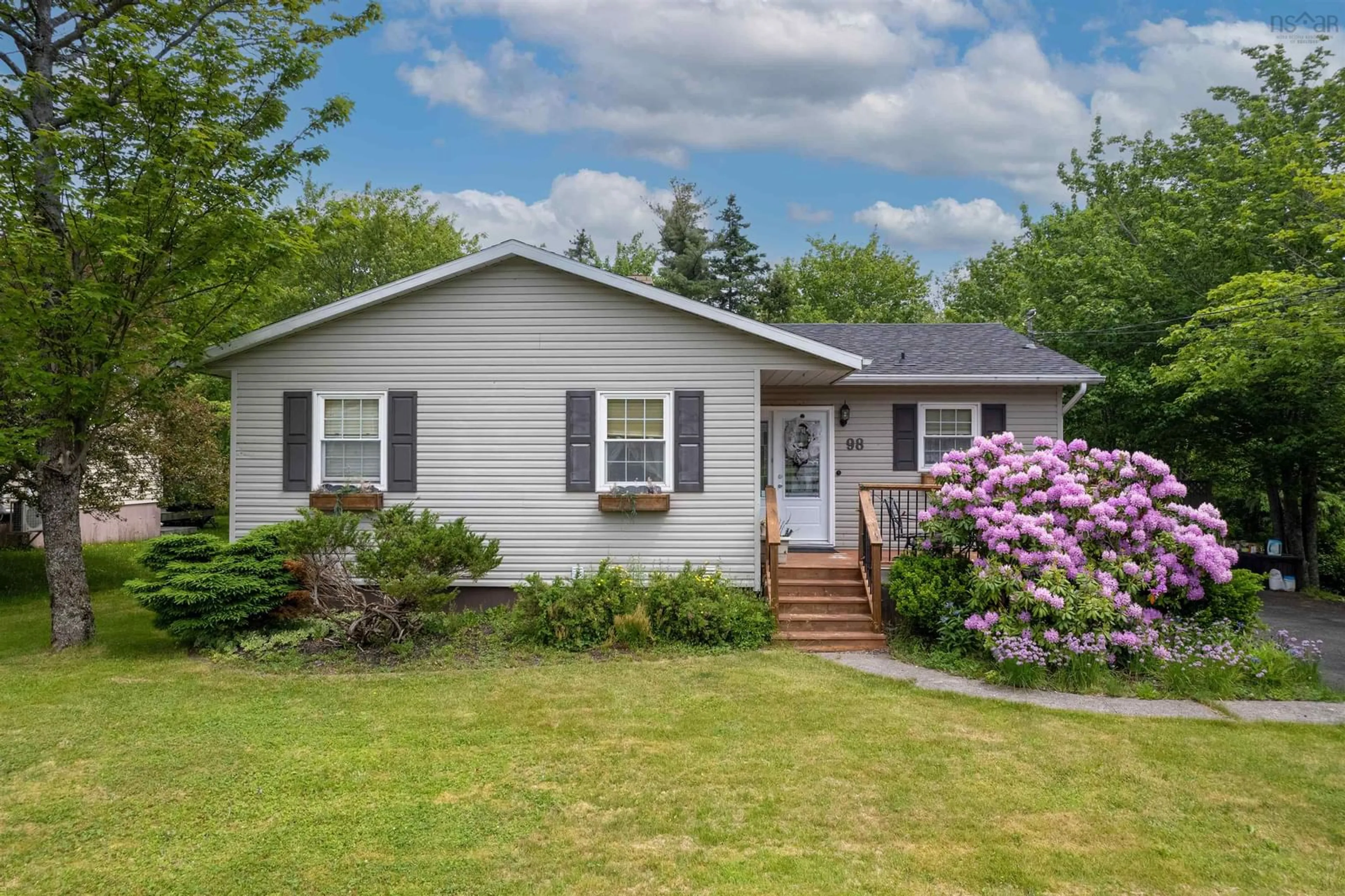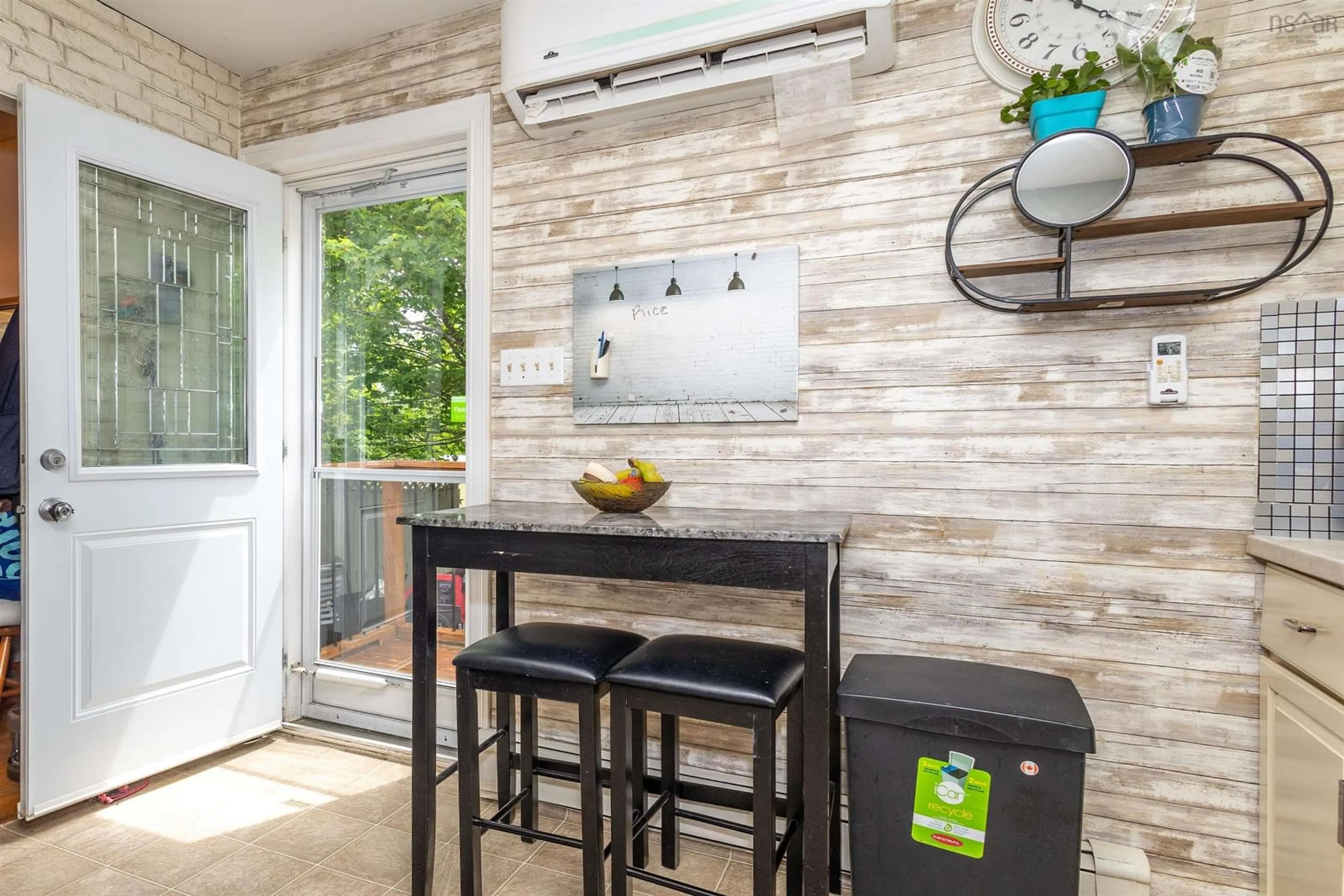98 Mackenzie Dr, Coxheath, Nova Scotia B1R 2H2
Contact us about this property
Highlights
Estimated ValueThis is the price Wahi expects this property to sell for.
The calculation is powered by our Instant Home Value Estimate, which uses current market and property price trends to estimate your home’s value with a 90% accuracy rate.$350,000*
Price/Sqft$160/sqft
Est. Mortgage$1,503/mth
Tax Amount ()-
Days On Market67 days
Description
Move-In-Ready One Storey design located in Cantley Village, Coxheath. Located on a quiet street in an Excellent family Sub-division. Well maintained Home with a fully developed basement. Heating sources include: oil hot water baseboards with a ductless Heat pump and a wood fireplace in the living room. Hardwood and laminate flooring. Two good sized bedrooms on the Main level with additional bedrooms in the lower level. The Exterior offers a well landscaped site, double paved driveway, three wooden decks, In-ground swimming pool and a private back yard. Some upgrades in the past years: Roofing shingles (2014), fully renovated basement, Heat pump, kitchen Appliances & counter-tops, front & side wooden decks, oil tank. Located within one block from a Community Baseball field and Park. Call today for additional information.
Property Details
Interior
Features
Main Floor Floor
Kitchen
10 x 11'2Dining Room
11'4 x 10Living Room
15'5 x 13'5Bath 1
9'4 x 5Exterior
Features
Parking
Garage spaces -
Garage type -
Total parking spaces 2
Property History
 34
34


