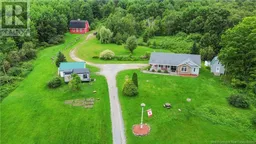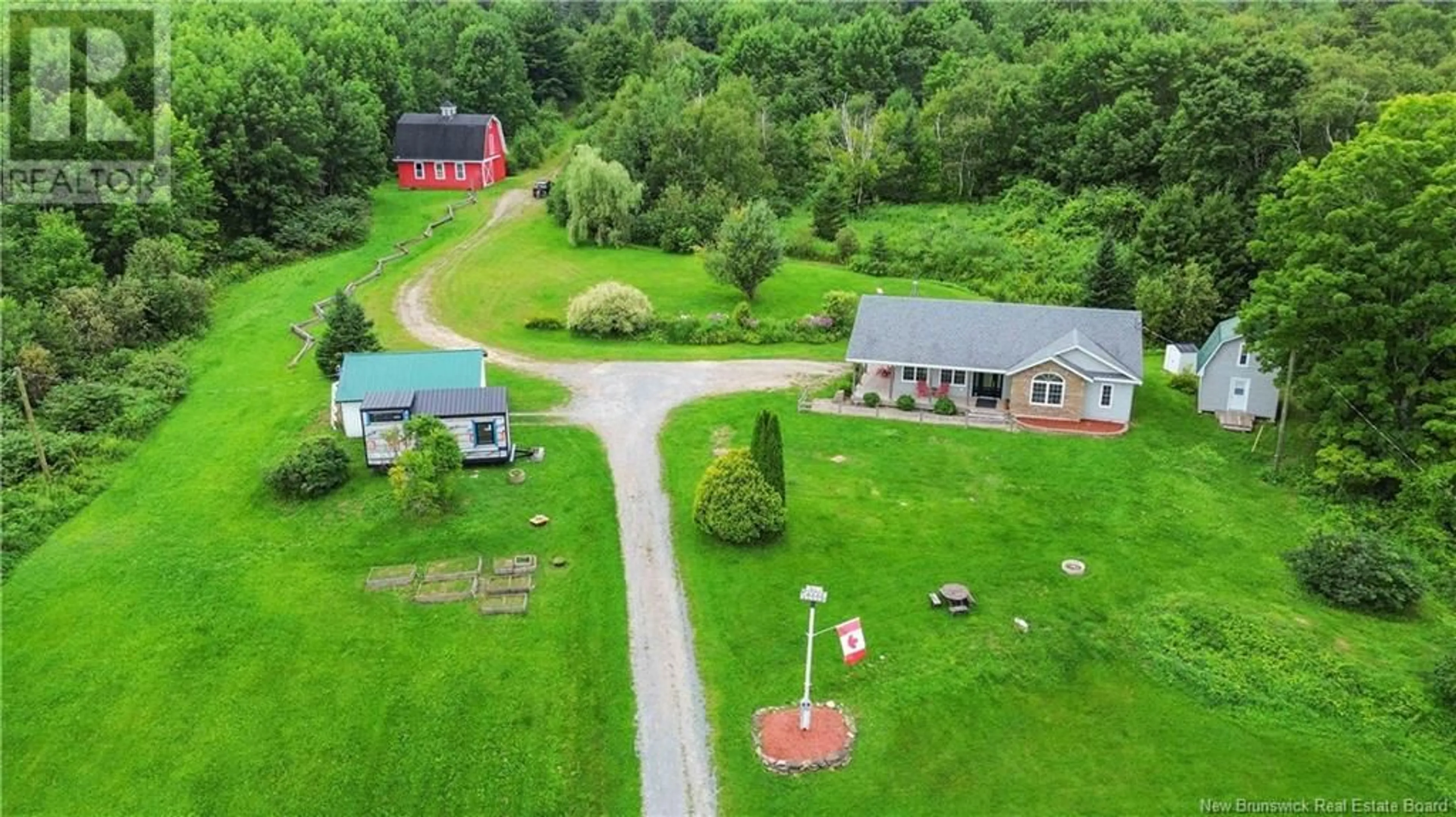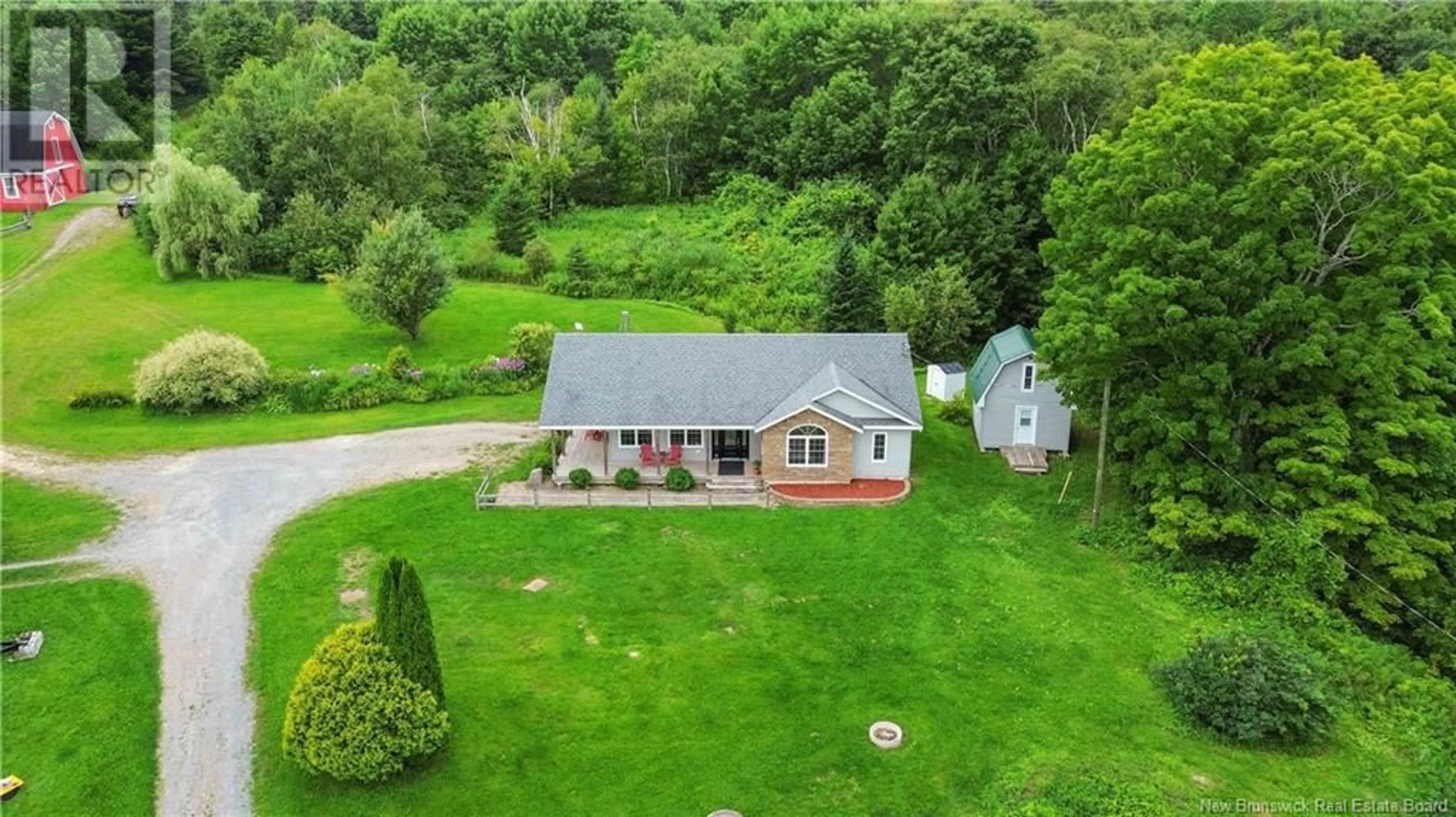6800 Route 102 Route, Dumfries, New Brunswick E6G1N9
Contact us about this property
Highlights
Estimated ValueThis is the price Wahi expects this property to sell for.
The calculation is powered by our Instant Home Value Estimate, which uses current market and property price trends to estimate your home’s value with a 90% accuracy rate.Not available
Price/Sqft$435/sqft
Est. Mortgage$2,705/mo
Tax Amount ()-
Days On Market30 days
Description
Enjoy breathtaking waterviews of the Saint John River just 25 mins outside Fredericton with this private extraordinary 10 acre estate which is also zoned for commercial use. This property offers a custom bungalow built in 2015. At 1450sqft the home exudes sophistication with its high end finishes, in floor heating, cathedral ceilings, & thoughtful layout. The kitchen, with granite counter tops, professional appliances & large center island give the home chef & baker the space they need. The dining & living rooms boast brightly with natural light from the large windows & comfort from the added efficiency of a new WETT cert woodstove. The primary bedroom, with its walk in closet lined with tailored shelving, & recently renovated ensuite bathroom is the sweet retreat. While the guest bathroom, also recently renovated, displays a freestanding tub & rainfall shower for a perfect mix of old & new. Two additional bedrooms & designated laundry utility space give you everything you need to enjoy single level luxury living with country surroundings. The stunning wraparound porch allows you to enjoy the serene views and nature as you realize you are home. It also offers a detached 2 car garage. A beautiful two story barn with 3 stalls in case youre dreaming of owning & operating a small farm. A two level bunkhouse currently used as a home gym & extra storage space. Finally a small tool shed. Option to purchase an additional 10 acres. (MLS#NB103888) (id:39198)
Property Details
Interior
Features
Main level Floor
5pc Bathroom
9'0'' x 6'1''Laundry room
7'10'' x 4'9''Bedroom
12'10'' x 10'6''Bedroom
12'10'' x 10'4''Exterior
Features
Property History
 50
50

