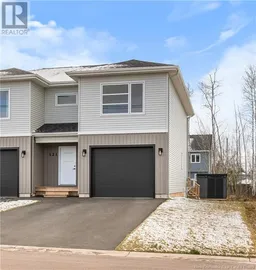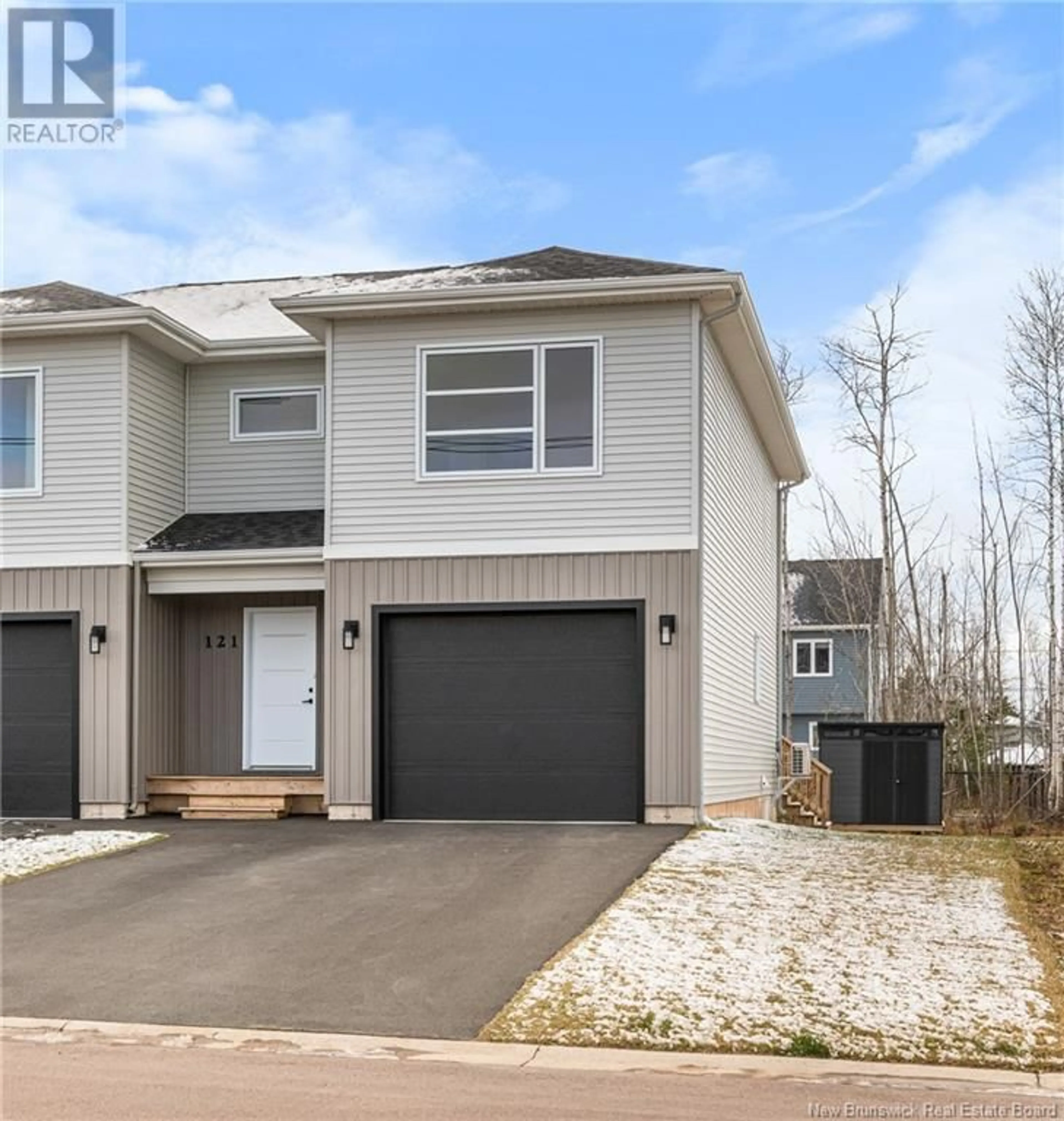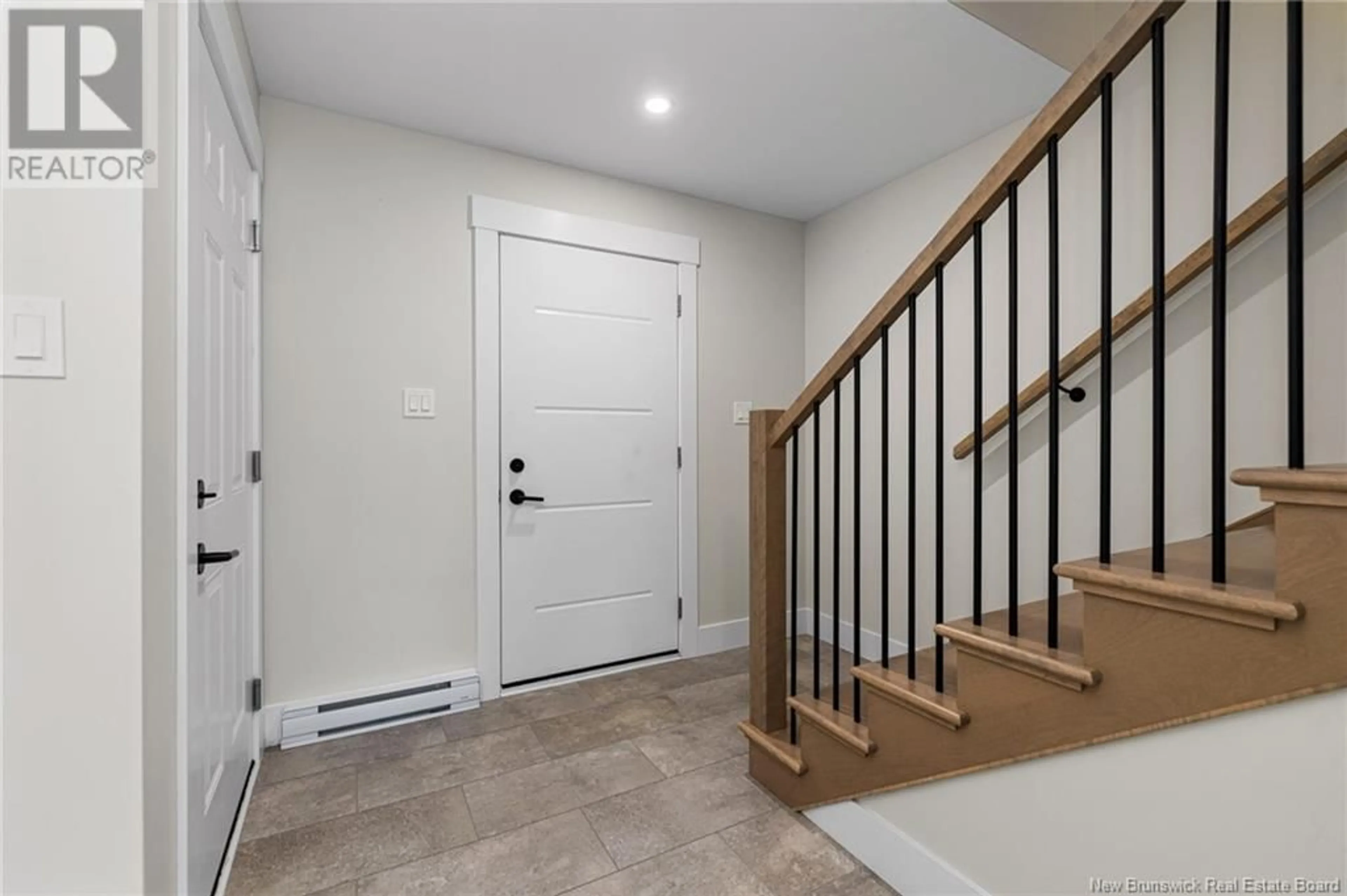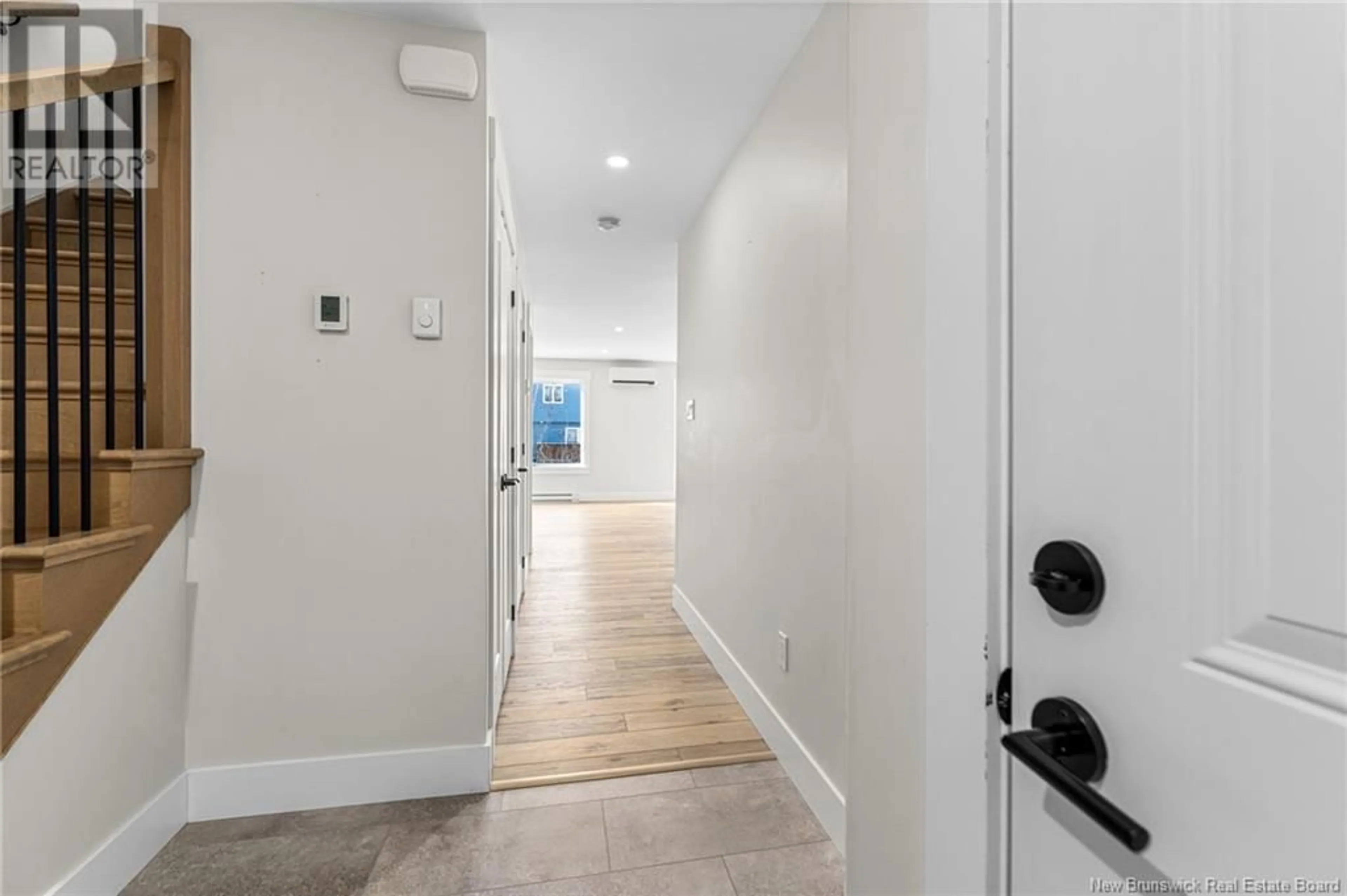121 Laforest, Shediac, New Brunswick E4P0P9
Contact us about this property
Highlights
Estimated ValueThis is the price Wahi expects this property to sell for.
The calculation is powered by our Instant Home Value Estimate, which uses current market and property price trends to estimate your home’s value with a 90% accuracy rate.Not available
Price/Sqft$258/sqft
Est. Mortgage$1,717/mo
Tax Amount ()-
Days On Market4 days
Description
*** NEWER SEMI-DETACHED WITH ATTACHED HEATED GARAGE // 3 BEDROOMS & 2.5 BATHROOMS // WEST-FACING BACKYARD WITH SMALL TREE LINE IN BACK // MINI-SPLIT HEAT PUMP *** Welcome to 121 Laforest, this beautiful semi-detached is located minutes from all amenities and nice beaches in the charming town of Shediac! This modern home is MOVE-IN READY and includes an ATTACHED AND HEATED GARAGE, PAVED DRIVEWAY, and LANDSCAPED YARD. The main floor boasts an OPEN CONCEPT design, featuring contemporary features and fixtures, POT LIGHTING, and a MINI-SPLIT HEAT PUMP for year-round climate control. The kitchen offers white cabinetry and island, and opens to the cozy living room and dining area with patio doors to a good size BACK DECK WITH PRIVACY WALL, overlooking a west-facing backyard with a small tree line. A stylish 2pc bathroom completes the main floor. Upstairs, the primary bedroom impresses with a TRAY CEILING, POT LIGHTS, LARGE WALK-IN CLOSET, and 5pc ENSUITE. This level also features 2 additional bedrooms with large closets, 4pc family/guest bathroom, plus a convenient laundry room. The unfinished basement offers great potential for customization and is FRAMED FOR A BATHROOM with a tub/shower already installed. Additional highlights of this semi-detached include CENTRAL VACCUM ROUGH-IN and a BABY BARN for extra storage. Don't miss this opportunity to own a stunning home in a fantastic location! (id:39198)
Property Details
Interior
Features
Second level Floor
Bedroom
10' x 11'8''Laundry room
5'10'' x 5'6''4pc Bathroom
11'4'' x 4'10''Bedroom
10' x 13'7''Exterior
Features
Property History
 36
36


