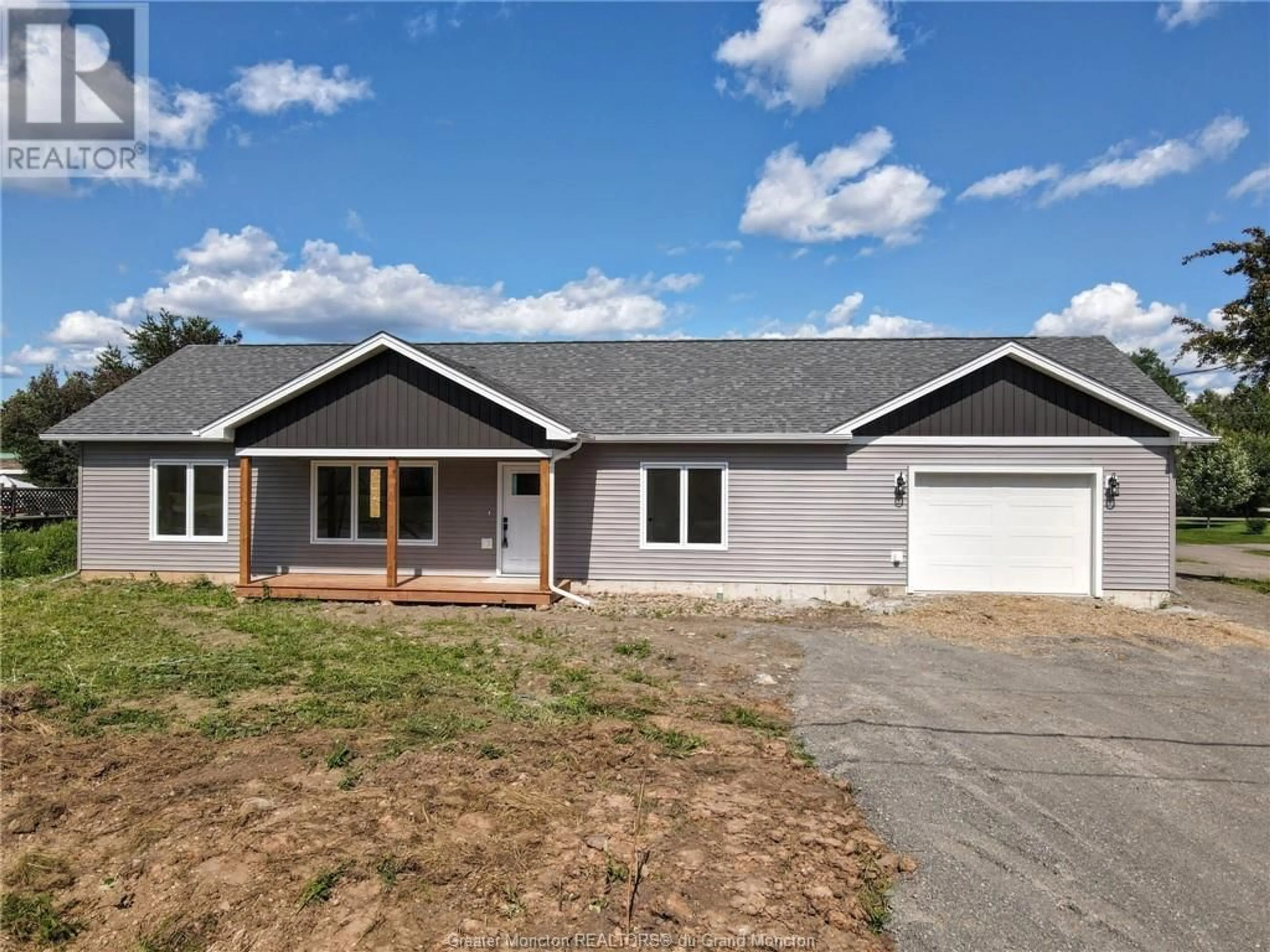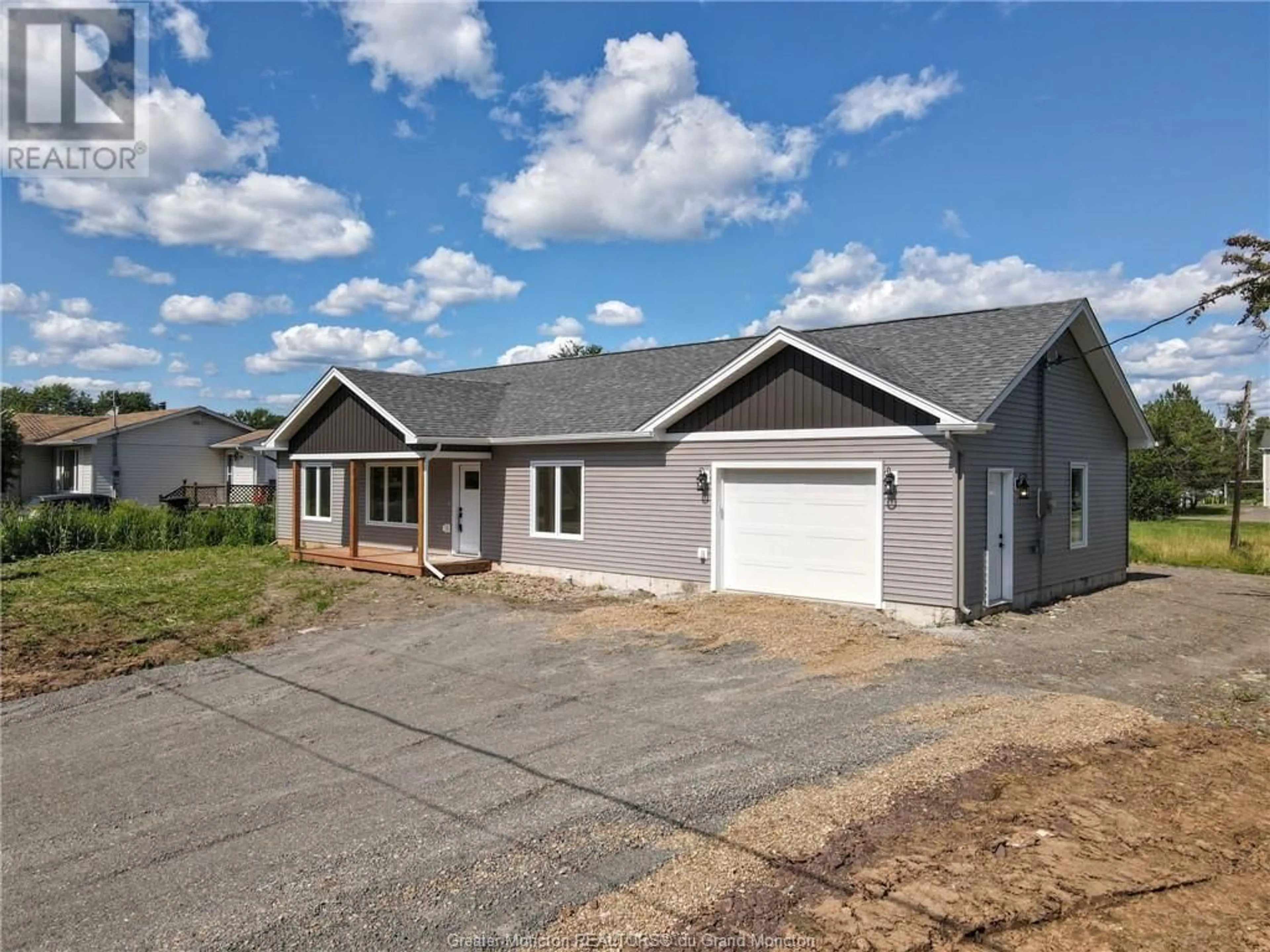87 Boyd Street, Salisbury, New Brunswick E4J2A7
Contact us about this property
Highlights
Estimated ValueThis is the price Wahi expects this property to sell for.
The calculation is powered by our Instant Home Value Estimate, which uses current market and property price trends to estimate your home’s value with a 90% accuracy rate.Not available
Price/Sqft$325/sqft
Est. Mortgage$1,782/mth
Tax Amount ()-
Days On Market1 day
Description
Discover the perfect blend of comfort and convenience with this newly constructed, single-level home, ideally situated in the heart of the village. Enjoy the ease of walking to all village amenities from this prime location. Step inside to a bright and open living space that seamlessly combines the kitchen, dining, and living areas. The kitchen boasts elegant white cabinets, a central island, and a mini split system for optimal comfort year-round. The thoughtfully designed layout places the primary bedroom on one side of the home, complete with a walk-in closet and an en suite bathroom for added privacy. On the opposite side, youll find two generously sized bedrooms and another full bath. Additional features include an attached garage that leads into a spacious mudroom with laundry facilities and ample storage. The home is set on a generously sized lot, offering plenty of space for outdoor activities and gardening. This property is the epitome of convenient, single-level living. Dont miss the chance to make it your own! HST rebate to sellers at closing. (id:39198)
Property Details
Interior
Features
Main level Floor
3pc Ensuite bath
7'8'' x 7'11''Bedroom
14'4'' x 10'10''4pc Bathroom
6'0'' x 5'11''Bedroom
13'5'' x 10'8''Exterior
Features
Property History
 40
40

