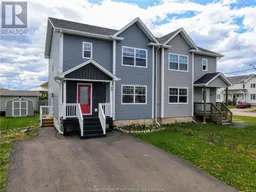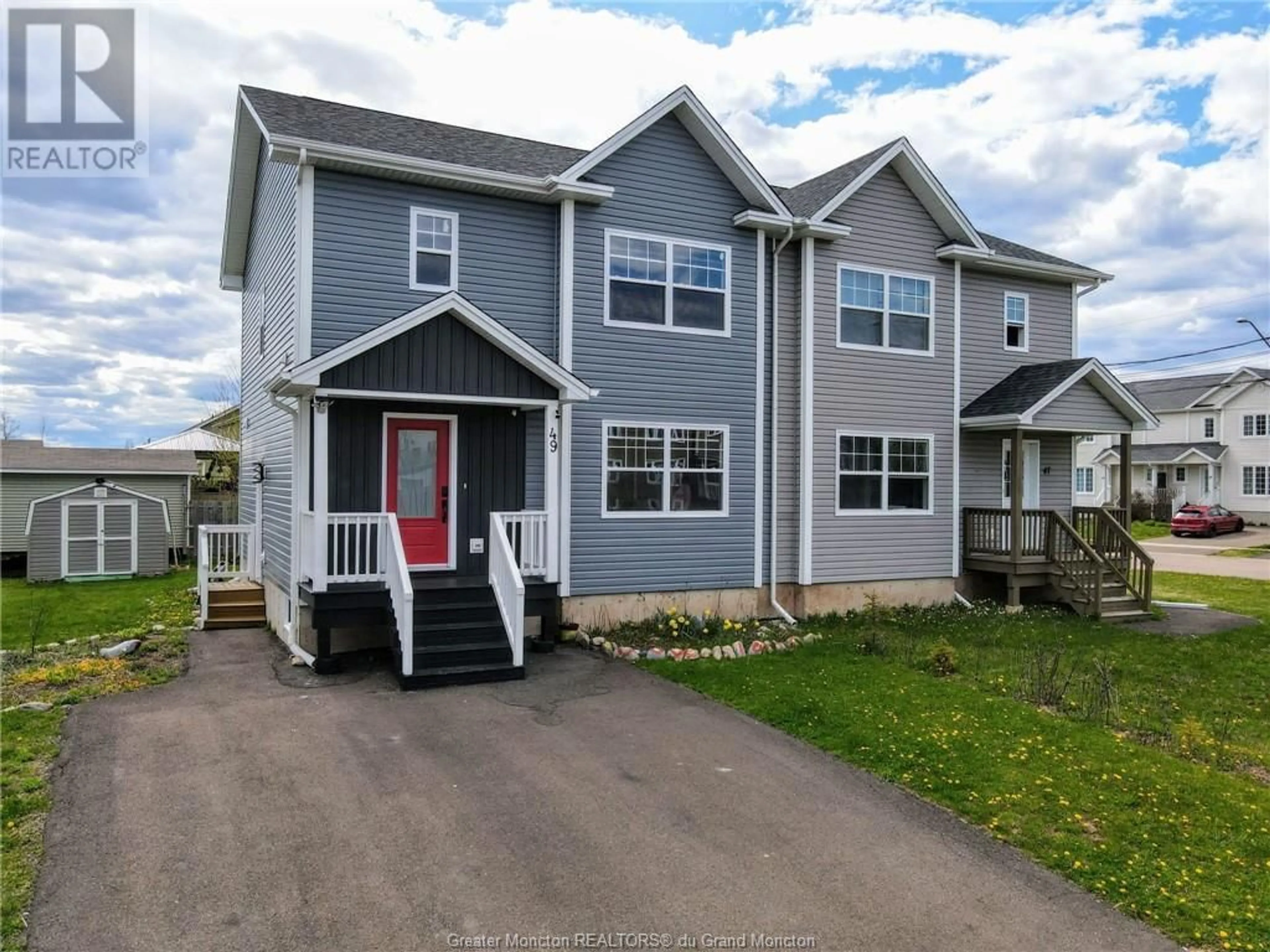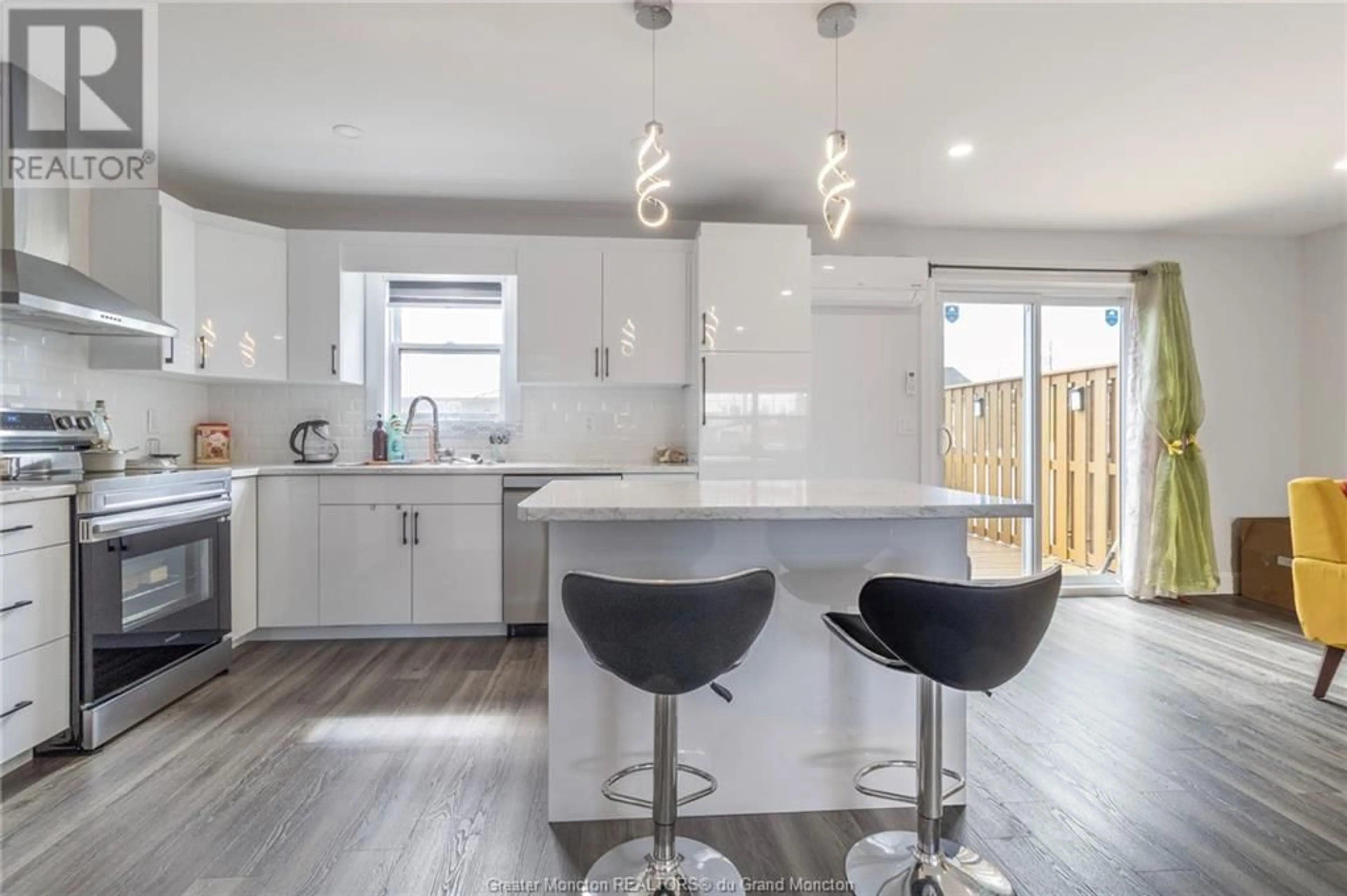49 Lancefield CRES, Moncton, New Brunswick E1E0E7
Contact us about this property
Highlights
Estimated ValueThis is the price Wahi expects this property to sell for.
The calculation is powered by our Instant Home Value Estimate, which uses current market and property price trends to estimate your home’s value with a 90% accuracy rate.Not available
Price/Sqft$290/sqft
Est. Mortgage$1,760/mo
Tax Amount ()-
Days On Market188 days
Description
Situated in the highly sought-after area of Moncton North, Tanya Gale Estates is a lively and family-oriented neighborhood, close to great amenities, shopping, walking trails and amazing schools. This semi-detached home has so many features to offer! In-law suite on the lower level with separate entrance on the side of the building! The lower level is complete with updated kitchen, appliances included, a 4pc bath, large conforming bedroom, and washer & dryer hookup in the storage space! High-end Eufy Security camera and alarm system transferable to the new owner! Built in 2013, the entire home was renovated in August 2023 with new siding, new patio, new floors, tiles, and paint inside, highlight blinds and stylish, modern design throughout! Central vacuum. Ductless heat pump on the main level gives you AC in the summer! The main level is open concept with spacious living room and dining room. The beautifully updated kitchen features new appliances, soft-close cabinetry, and an island with overhang. There is also a 2-pc bath on the main level. The second floor has 3 spacious bedrooms, the primary featuring a coffered ceiling and a walk-in closet. A 4-pc bathroom/laundry room is also on the upper level. The double driveway is paved and there is a storage shed in the backyard! This home must be seen to be fully appreciated, please check out the 3D virtual tour and do not miss your chance before it is gone! (id:39198)
Property Details
Interior
Features
Second level Floor
Bedroom
14 x 12.4Bedroom
10.6 x 10.3Bedroom
10.6 x 104pc Bathroom
13 x 6.8Exterior
Features
Property History
 46
46

