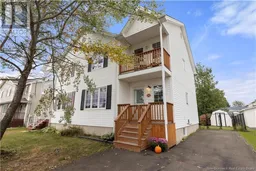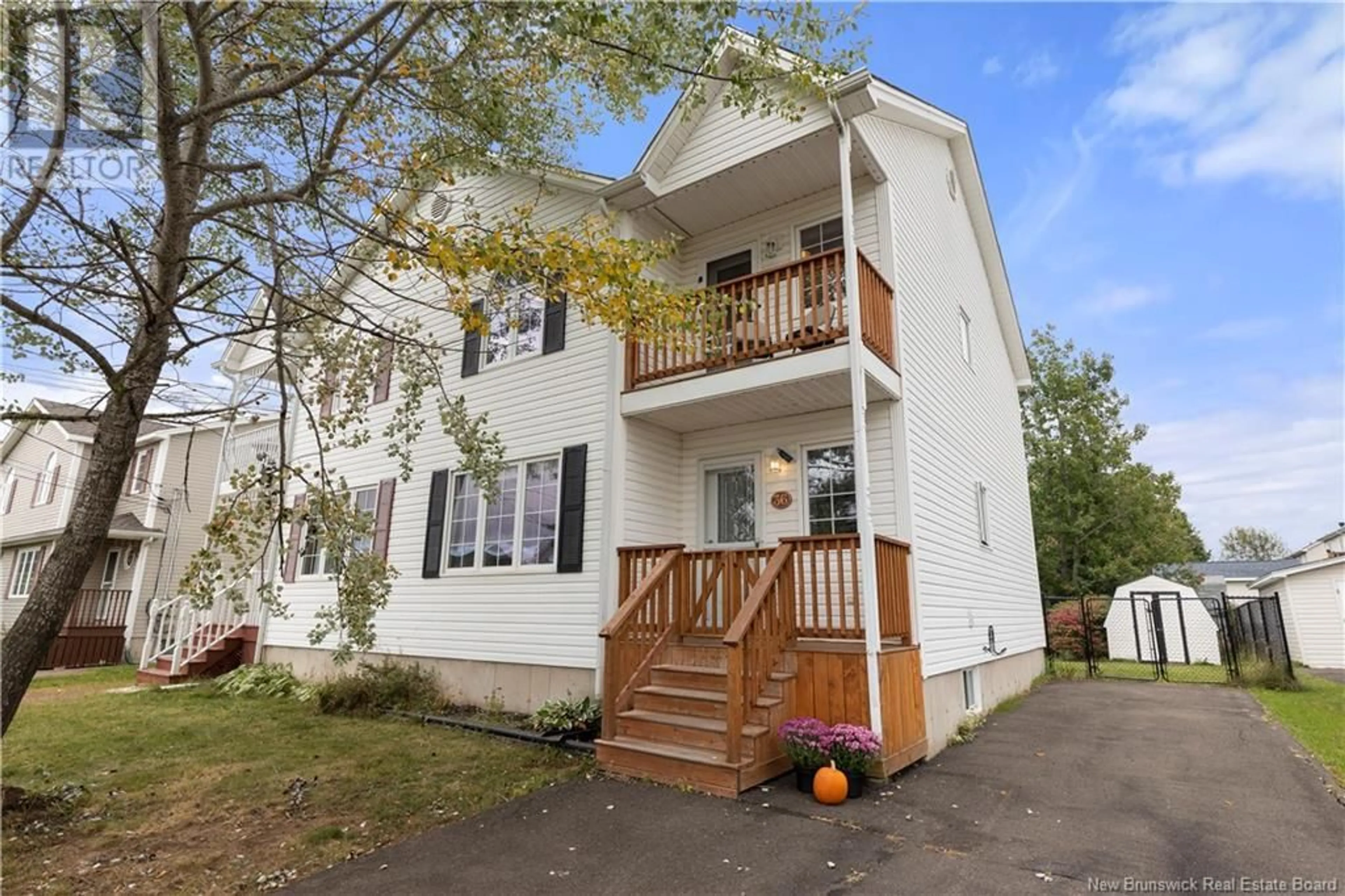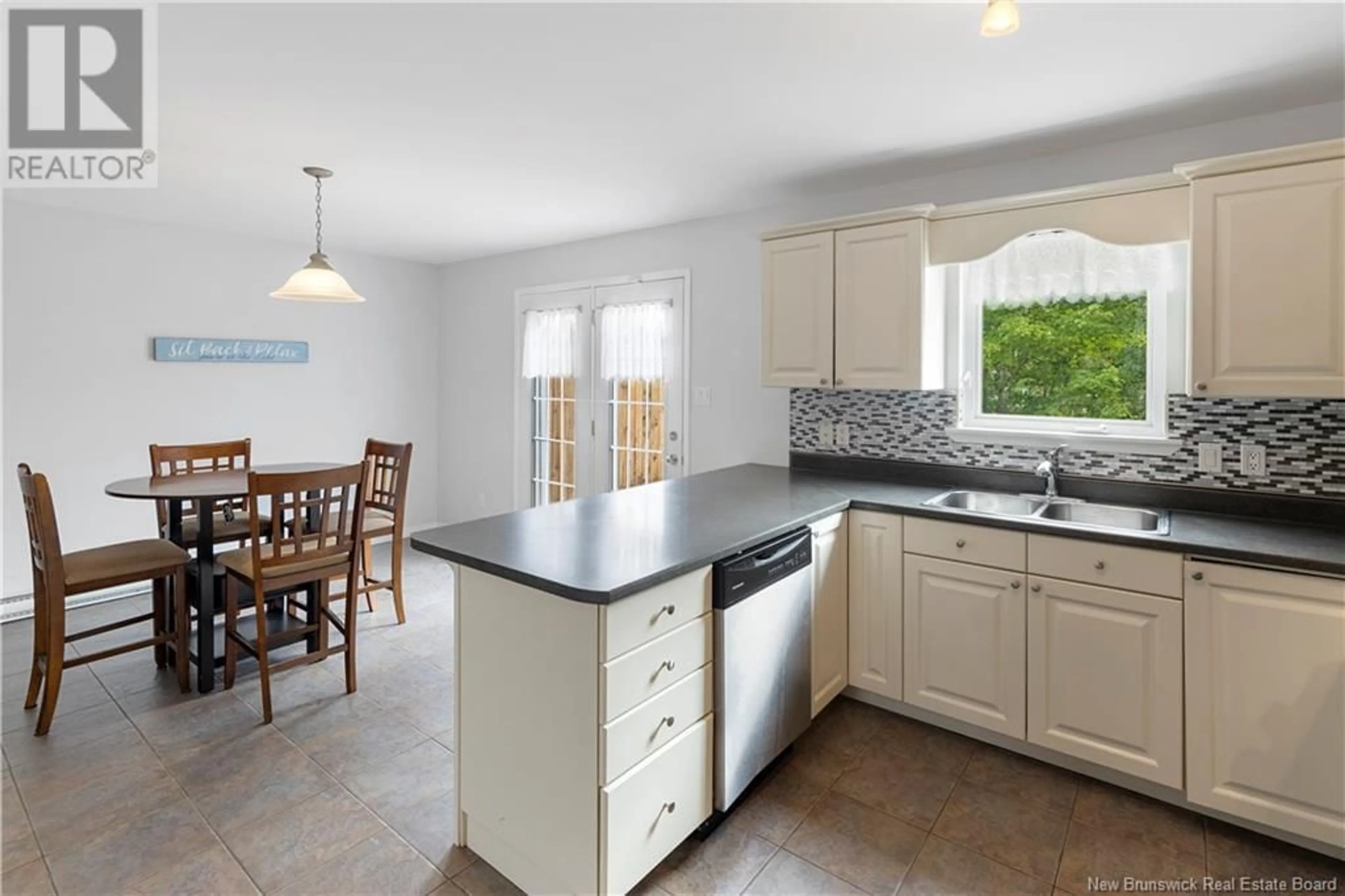36 Stoneham Drive, Moncton, New Brunswick E1G4Z6
Contact us about this property
Highlights
Estimated ValueThis is the price Wahi expects this property to sell for.
The calculation is powered by our Instant Home Value Estimate, which uses current market and property price trends to estimate your home’s value with a 90% accuracy rate.Not available
Price/Sqft$232/sqft
Est. Mortgage$1,395/mth
Tax Amount ()-
Days On Market7 hours
Description
Welcome to this charming home! Situated in one of Greater Monctons fastest-growing and family-friendly neighborhoods, this property offers everything you need for comfortable living. On the main level, the bright and warm area of the living room will welcome you. The dining area leads to the kitchen with plenty of cupboards for your storage needs and the back deck - perfect for entertaining guests. A newly renovated 2pc bathroom is also located on the main floor where you will find the laundry area. On the second level, you will find 3 bedrooms and a 4pc bathroom. The main bedroom is spacious and includes a space that you can convert to an office area and a balcony for you to enjoy and relax in. The unfinished basement offers endless opportunities to create your dream space, whether its a home gym, a cozy living area, or additional storage. Recent upgrades include new attic insulation installed just last year, improving energy efficiency. The fully fenced backyard provides privacy, making it an ideal space for kids and pets to play safely and a spacious storage shed for all your organizational needs. Located near excellent schools and close to all amenities, this home is perfect for families looking to settle in a vibrant community. Call your favorite REALTOR® today for more details. (id:39198)
Property Details
Interior
Features
Basement Floor
Other
10'3'' x 20'5''Utility room
11'4'' x 16'9''Exterior
Features
Property History
 25
25

