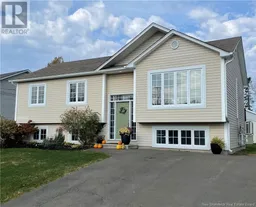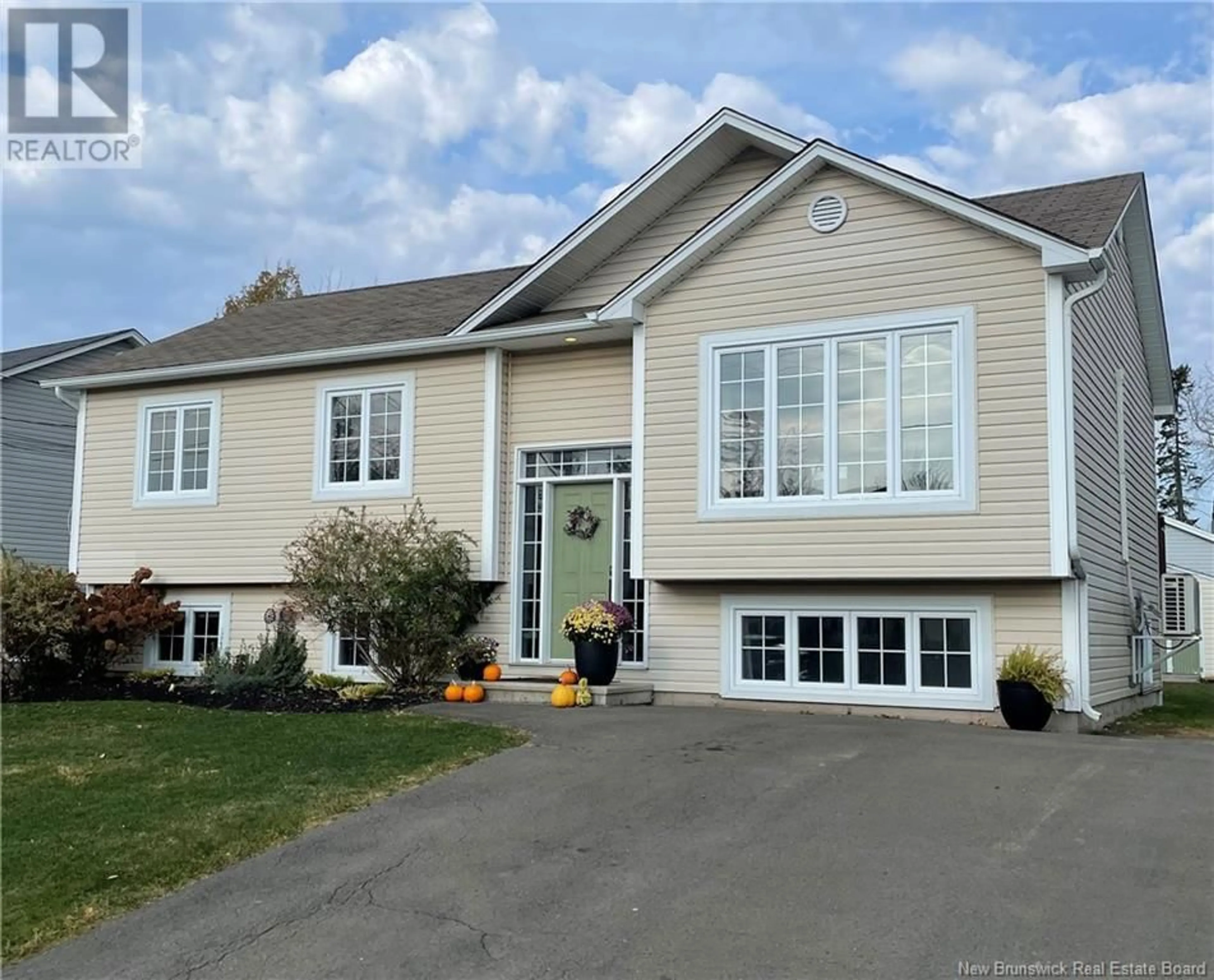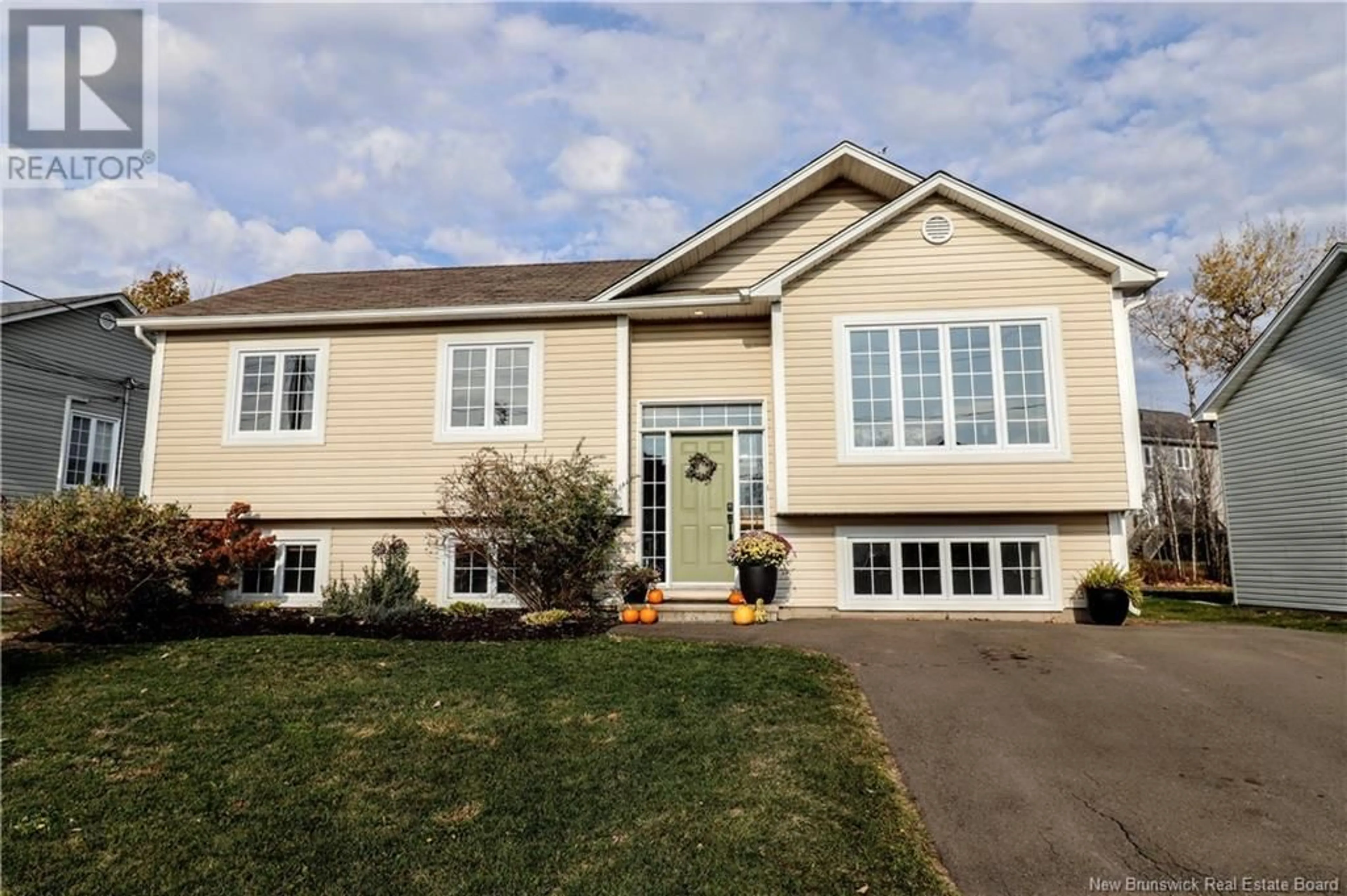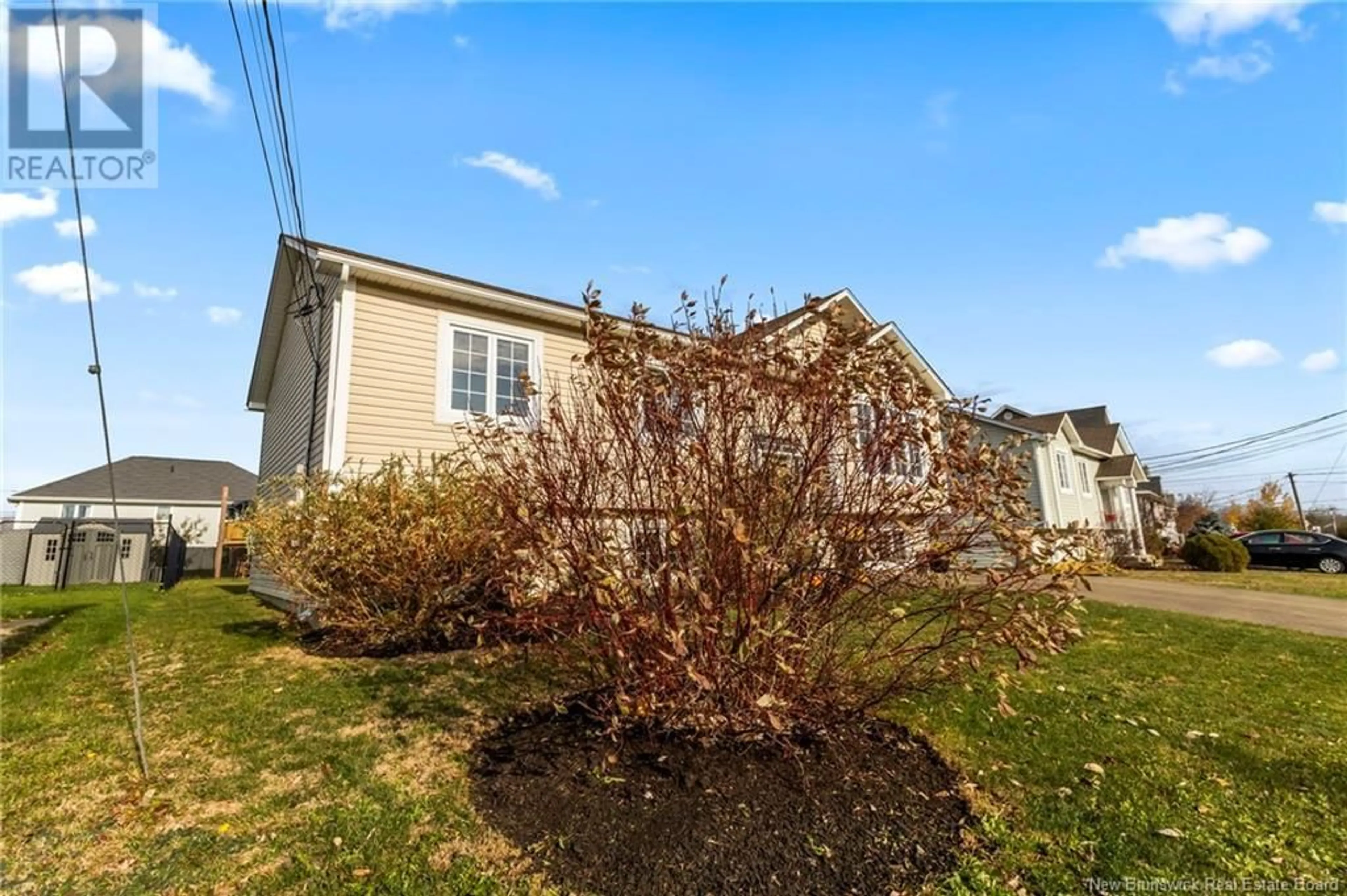333 Maplehurst Drive, Moncton, New Brunswick E1G0E6
Contact us about this property
Highlights
Estimated ValueThis is the price Wahi expects this property to sell for.
The calculation is powered by our Instant Home Value Estimate, which uses current market and property price trends to estimate your home’s value with a 90% accuracy rate.Not available
Price/Sqft$363/sqft
Est. Mortgage$1,717/mo
Tax Amount ()-
Days On Market16 days
Description
Welcome to 333 Maplehurst Drive, a spacious 4-bedroom, 2-bath detached home in desirable Moncton North! The upper floor boasts a welcoming, open-concept kitchen with a center island, leading into a cozy dining and living area. This level is enhanced by cathedral ceilings and a mini-split heat pump for efficient heating and cooling. Three bedrooms and a 4-piece bathroom complete the main floor. The lower level offers a versatile space, hosting the 4th bedroom with an attached den/office, a generous sized family room, and a large bonus room that could easily serve as a 5th bedroom. This floor also includes a 3-piece bathroom with laundry. Step outside the main floor patio door to enjoy the back deck overlooking the sizeable backyard, complete with a storage shed. This home also features a double-paved driveway and is located in a fantastic family neighborhood. In addition, it is within walking distance to schools, walking trails, day cares with easy access to Wheeler Boulevard and Highway 2. Dont miss the chance to make this home yours today! (id:39198)
Property Details
Interior
Features
Basement Floor
3pc Bathroom
7'8'' x 6'7''Games room
18'2'' x 11'2''Bedroom
23'11'' x 11'3''Family room
21' x 12'3''Exterior
Features
Property History
 41
41


