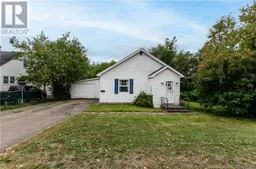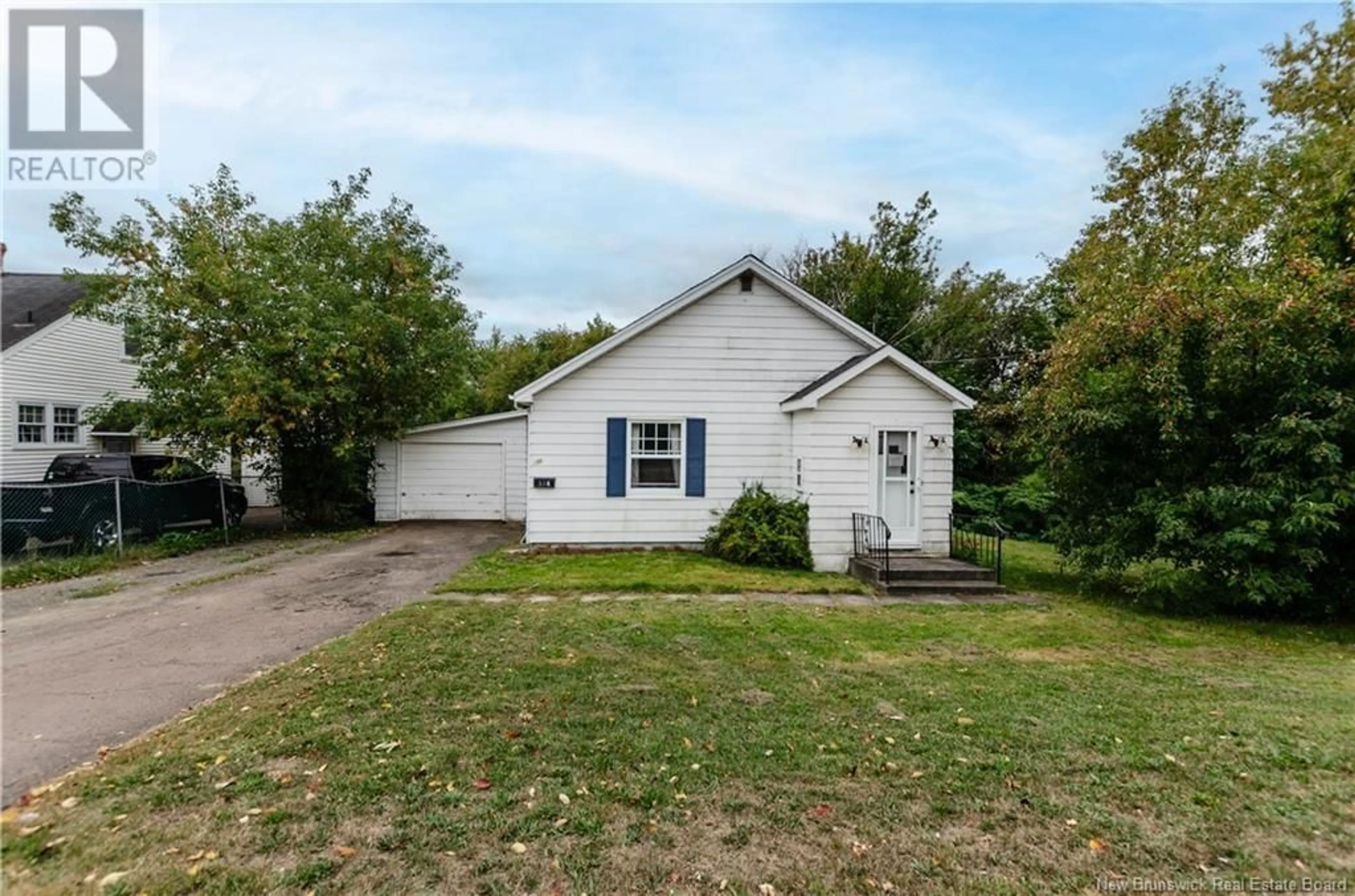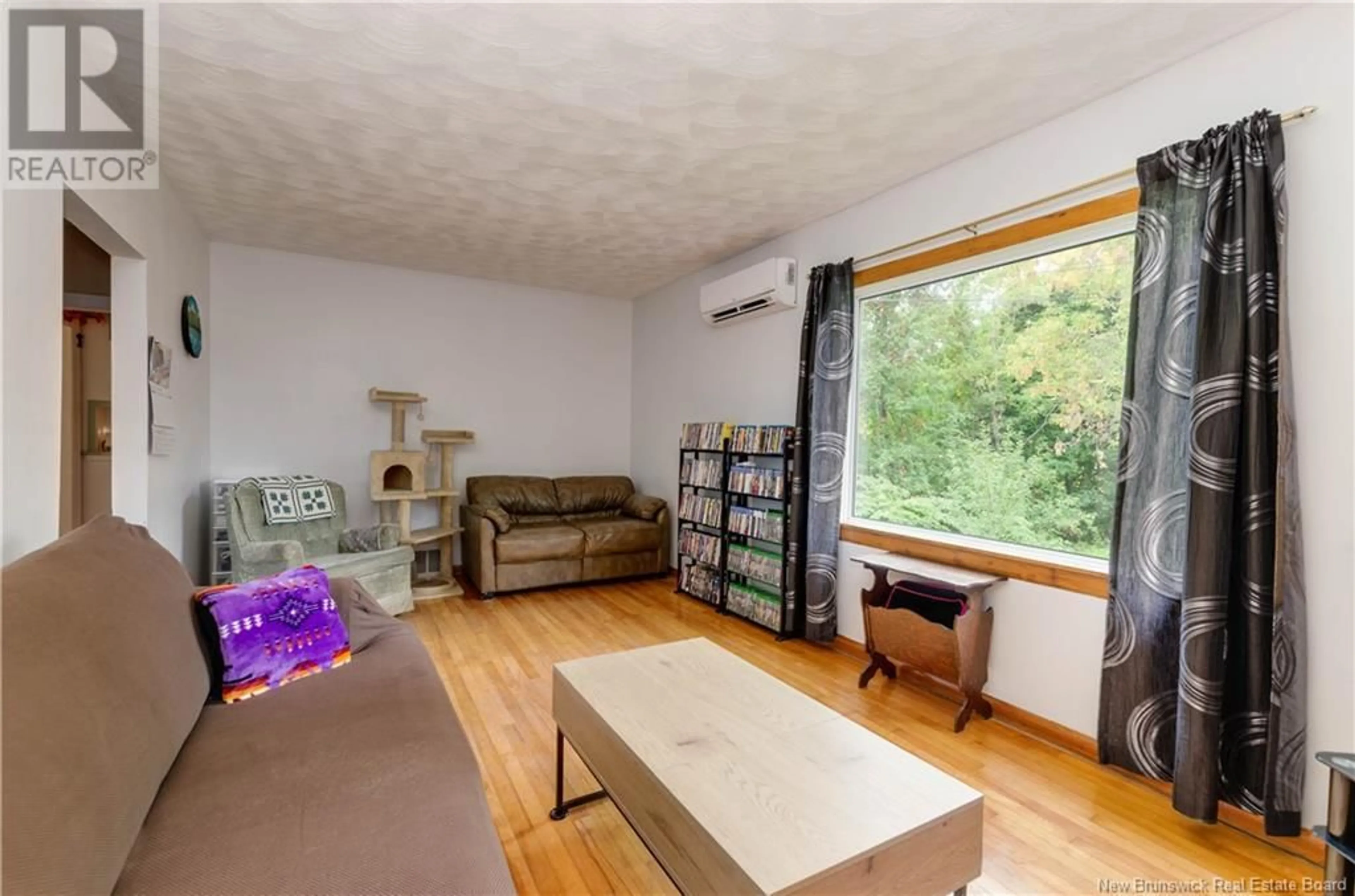306 Salisbury Road, Moncton, New Brunswick E1E1A7
Contact us about this property
Highlights
Estimated ValueThis is the price Wahi expects this property to sell for.
The calculation is powered by our Instant Home Value Estimate, which uses current market and property price trends to estimate your home’s value with a 90% accuracy rate.Not available
Price/Sqft$269/sqft
Est. Mortgage$1,095/mo
Tax Amount ()-
Days On Market1 day
Description
Discover the charm and comfort of this updated 2-bedroom home, ideal for first-time buyers, downsizers, or investors seeking a delightful residence in a centrally located neighborhood. Step into a living area filled with natural light with a completely new, stylish kitchen outfitted with modern cabinets, countertops, and sleek appliances. Perfect for culinary adventures and everyday meals alike! Unwind in either of the two well-sized bedrooms, each providing a cozy retreat. The newly updated bathroom completes the main living area. On the backside of the home, just beyond the attached garage, is a bright sunroom which could serve as an ideal space for morning coffee, reading, or an at-home office with a view of the treed backyard. An attached garage adds convenience, providing not only vehicle storage but extra room for hobbies, tools, or seasonal items. Outside, enjoy the private yard, perfect for gardening or summer gatherings. The unfinished basement offers plenty of storage space and the laundry area. Located close to local parks, shopping, dining options and quick highway access, this home offers both convenience and charm. Schedule your tour today and envision yourself in this exceptional, move-in-ready home! Please see the update list and the 3D walk thru in the supplements. Contact your favourite Real Estate agent today to book a private viewing. (id:39198)
Property Details
Interior
Features
Main level Floor
4pc Bathroom
5'1'' x 11'8''Kitchen
14'6'' x 10'10''Living room
10'9'' x 19'3''Sunroom
15'4'' x 7'9''Exterior
Features
Property History
 41
41

